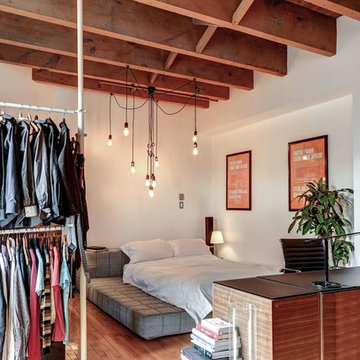Industrial Loft-style Bedroom Design Ideas
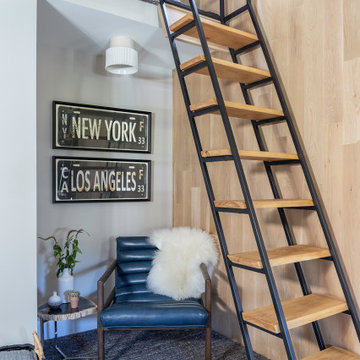
Design ideas for an industrial loft-style bedroom in New York with grey walls, carpet, wallpaper and grey floor.
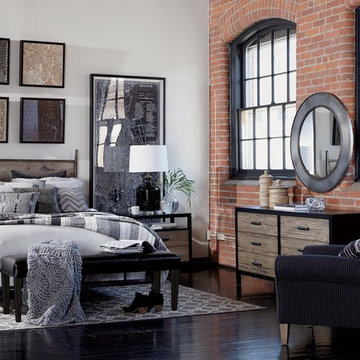
Design ideas for a mid-sized industrial loft-style bedroom in New York with white walls, light hardwood floors, no fireplace and beige floor.
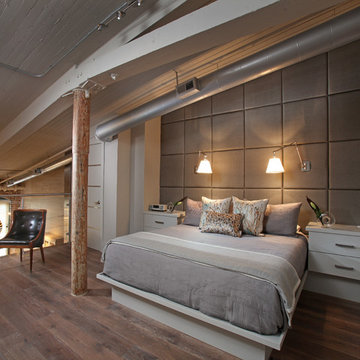
Located inside an 1860's cotton mill that produced Civil War uniforms, and fronting the Chattahoochee River in Downtown Columbus, the owners envisioned a contemporary loft with historical character. The result is this perfectly personalized, modernized space more than 150 years in the making.
Photography by Tom Harper Photography
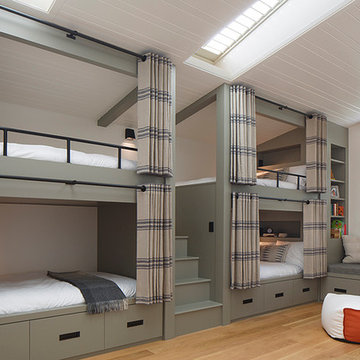
Inspired by railway sleeping cars, the double-decker double-sized bunk beds are cozy, comfortable and private, with well-appointed interiors including reading lights and book nooks. A comfy window seat doubles as day bed, and converts to a trundle bed when needed. Deep drawers provide plenty of storage space.
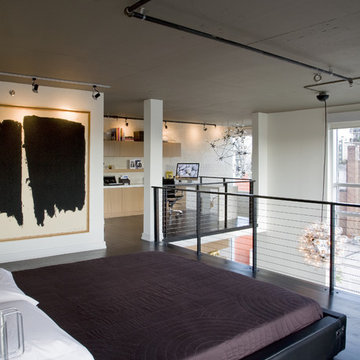
The master bedroom suite on the upper level was opened up to a large sleeping area and a study area beyond, both opening onto the atrium that floods the area with light. Daytime and night-time blackout shades are electronically operated to turn the whole area dark for sleeping.
Featured in Houzz Idea Book: http://tinyurl.com/cd9pkrd
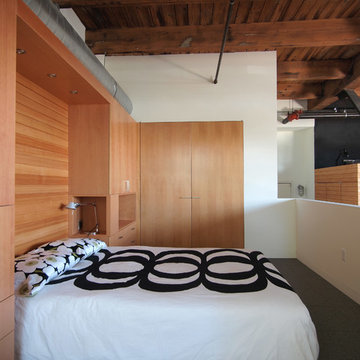
loft bedroom with custom cabinetry
© Heather Weiss, Architect
cabinetry built by KJS Custom Works
Inspiration for an industrial loft-style bedroom in New York with white walls.
Inspiration for an industrial loft-style bedroom in New York with white walls.
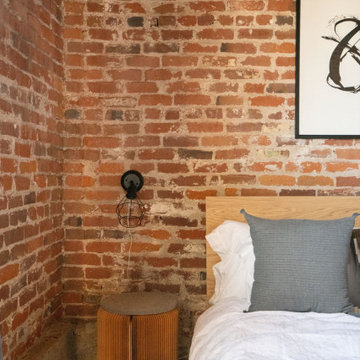
loft style bedroom close up shot
Molo stool used as a side table
This is an example of an industrial loft-style bedroom in Sacramento with porcelain floors, beige floor, exposed beam and brick walls.
This is an example of an industrial loft-style bedroom in Sacramento with porcelain floors, beige floor, exposed beam and brick walls.
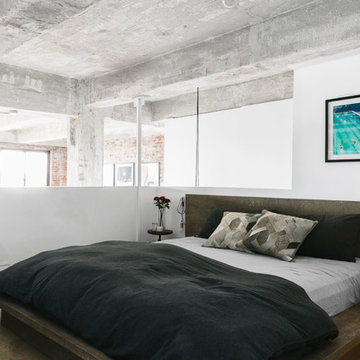
Photos by Julia Robbs for Homepolish
Industrial loft-style bedroom in Other with white walls, dark hardwood floors and brown floor.
Industrial loft-style bedroom in Other with white walls, dark hardwood floors and brown floor.
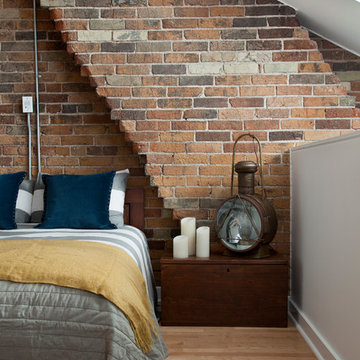
© Rad Design Inc.
A two storey penthouse loft in an old historic building and neighbourhood of downtown Toronto.
Photo credit: Donna Griffith
Photo of an industrial loft-style bedroom in Toronto with white walls and light hardwood floors.
Photo of an industrial loft-style bedroom in Toronto with white walls and light hardwood floors.
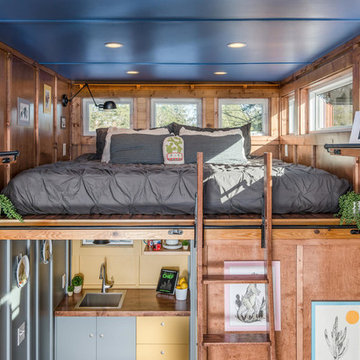
StudioBell
Inspiration for an industrial loft-style bedroom in Nashville with brown walls.
Inspiration for an industrial loft-style bedroom in Nashville with brown walls.
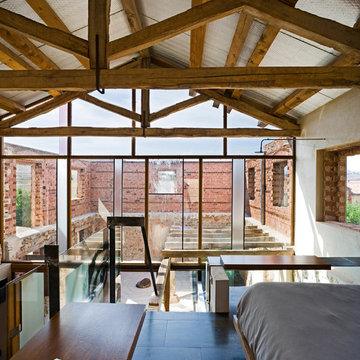
Fotografía de Ángel Baltanás
Design ideas for a mid-sized industrial loft-style bedroom in Other.
Design ideas for a mid-sized industrial loft-style bedroom in Other.
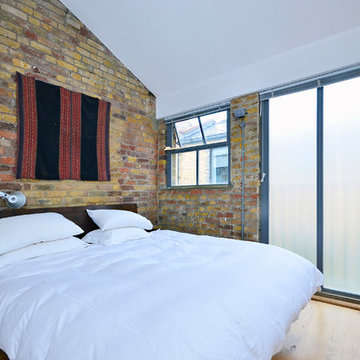
Fine House Studio
Design ideas for a small industrial loft-style bedroom in Gloucestershire with light hardwood floors.
Design ideas for a small industrial loft-style bedroom in Gloucestershire with light hardwood floors.
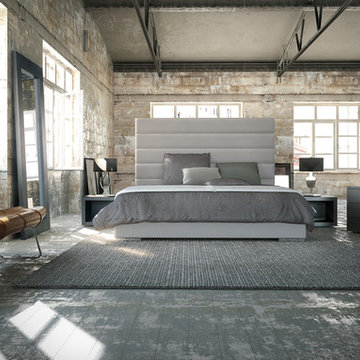
Photo of a large industrial loft-style bedroom in Los Angeles with grey walls and no fireplace.
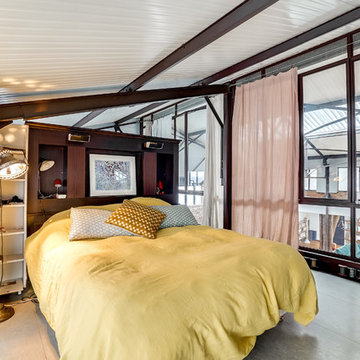
Vue sur la chambre parentale.
Derrière la tête de lit se trouve une salle de bains.
La chambre est située à l'étage et dispose d'une vue sur tout le séjour.
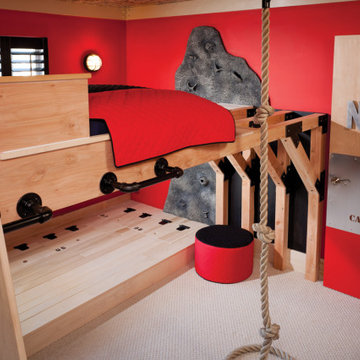
THEME The main theme for this room is an active, physical and personalized experience for a growing boy. This was achieved with the use of bold colors, creative inclusion of personal favorites and the use of industrial materials. FOCUS The main focus of the room is the 12 foot long x 4 foot high elevated bed. The bed is the focal point of the room and leaves ample space for activity within the room beneath. A secondary focus of the room is the desk, positioned in a private corner of the room outfitted with custom lighting and suspended desktop designed to support growing technical needs and school assignments. STORAGE A large floor armoire was built at the far die of the room between the bed and wall.. The armoire was built with 8 separate storage units that are approximately 12”x24” by 8” deep. These enclosed storage spaces are convenient for anything a growing boy may need to put away and convenient enough to make cleaning up easy for him. The floor is built to support the chair and desk built into the far corner of the room. GROWTH The room was designed for active ages 8 to 18. There are three ways to enter the bed, climb the knotted rope, custom rock wall, or pipe monkey bars up the wall and along the ceiling. The ladder was included only for parents. While these are the intended ways to enter the bed, they are also a convenient safety system to prevent younger siblings from getting into his private things. SAFETY This room was designed for an older child but safety is still a critical element and every detail in the room was reviewed for safety. The raised bed includes extra long and higher side boards ensuring that any rolling in bed is kept safe. The decking was sanded and edges cleaned to prevent any potential splintering. Power outlets are covered using exterior industrial outlets for the switches and plugs, which also looks really cool.
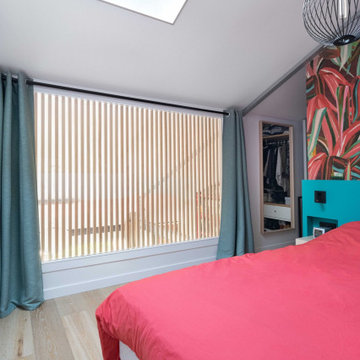
This is an example of a mid-sized industrial loft-style bedroom in Paris with green walls, light hardwood floors, beige floor and wallpaper.
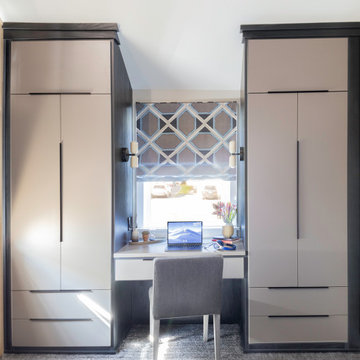
Inspiration for an industrial loft-style bedroom in New York with grey walls, carpet, wallpaper and grey floor.
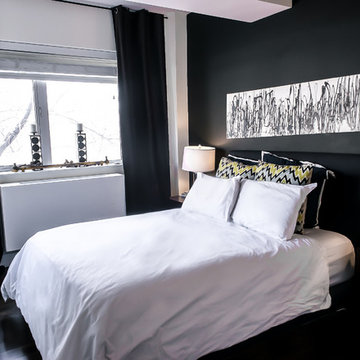
ART BY: STEFANIA@ARTHOMEGARDEN.COM
PHOOS BY: CARLOS DETROS lustgartenny@gmail.com
Photo of a mid-sized industrial loft-style bedroom in New York with black walls and medium hardwood floors.
Photo of a mid-sized industrial loft-style bedroom in New York with black walls and medium hardwood floors.
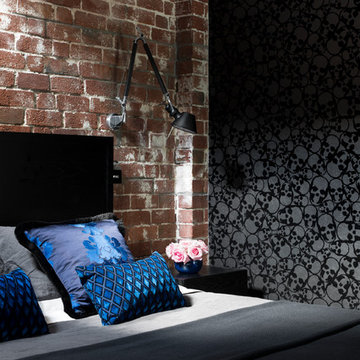
Residential Interior Design & Decoration project by Camilla Molders Design
Mid-sized industrial loft-style bedroom in Melbourne with black walls and carpet.
Mid-sized industrial loft-style bedroom in Melbourne with black walls and carpet.
Industrial Loft-style Bedroom Design Ideas
3
