Industrial Master Bathroom Design Ideas
Refine by:
Budget
Sort by:Popular Today
1 - 20 of 2,566 photos
Item 1 of 3

New bathroom with freestanding bath, large window and timber privacy screen
Design ideas for a large industrial master bathroom in Geelong with flat-panel cabinets, medium wood cabinets, a freestanding tub, green tile, mosaic tile, a vessel sink, solid surface benchtops, grey benchtops, a double vanity and a floating vanity.
Design ideas for a large industrial master bathroom in Geelong with flat-panel cabinets, medium wood cabinets, a freestanding tub, green tile, mosaic tile, a vessel sink, solid surface benchtops, grey benchtops, a double vanity and a floating vanity.
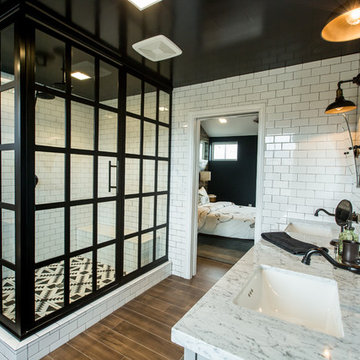
MASTER BATH
Industrial master bathroom in DC Metro with a corner shower, black and white tile, subway tile, white walls, medium hardwood floors and an undermount sink.
Industrial master bathroom in DC Metro with a corner shower, black and white tile, subway tile, white walls, medium hardwood floors and an undermount sink.
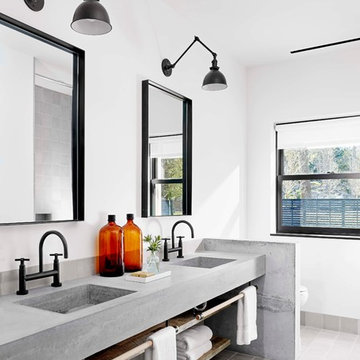
The master bathroom at the modern texas prefab.
Design ideas for an industrial master bathroom in Austin with an integrated sink and concrete benchtops.
Design ideas for an industrial master bathroom in Austin with an integrated sink and concrete benchtops.

Un baño moderno actual con una amplia sensación de espacio a través de las líneas minimalista y tonos claros.
This is an example of a mid-sized industrial master bathroom in Barcelona with flat-panel cabinets, white cabinets, a drop-in tub, gray tile, grey walls, ceramic floors, a vessel sink, terrazzo benchtops, grey benchtops, a double vanity and a built-in vanity.
This is an example of a mid-sized industrial master bathroom in Barcelona with flat-panel cabinets, white cabinets, a drop-in tub, gray tile, grey walls, ceramic floors, a vessel sink, terrazzo benchtops, grey benchtops, a double vanity and a built-in vanity.

Huntsmore handled the complete design and build of this bathroom extension in Brook Green, W14. Planning permission was gained for the new rear extension at first-floor level. Huntsmore then managed the interior design process, specifying all finishing details. The client wanted to pursue an industrial style with soft accents of pinkThe proposed room was small, so a number of bespoke items were selected to make the most of the space. To compliment the large format concrete effect tiles, this concrete sink was specially made by Warrington & Rose. This met the client's exacting requirements, with a deep basin area for washing and extra counter space either side to keep everyday toiletries and luxury soapsBespoke cabinetry was also built by Huntsmore with a reeded finish to soften the industrial concrete. A tall unit was built to act as bathroom storage, and a vanity unit created to complement the concrete sink. The joinery was finished in Mylands' 'Rose Theatre' paintThe industrial theme was further continued with Crittall-style steel bathroom screen and doors entering the bathroom. The black steel works well with the pink and grey concrete accents through the bathroom. Finally, to soften the concrete throughout the scheme, the client requested a reindeer moss living wall. This is a natural moss, and draws in moisture and humidity as well as softening the room.
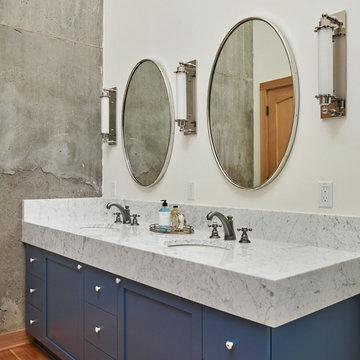
The "Dream of the '90s" was alive in this industrial loft condo before Neil Kelly Portland Design Consultant Erika Altenhofen got her hands on it. No new roof penetrations could be made, so we were tasked with updating the current footprint. Erika filled the niche with much needed storage provisions, like a shelf and cabinet. The shower tile will replaced with stunning blue "Billie Ombre" tile by Artistic Tile. An impressive marble slab was laid on a fresh navy blue vanity, white oval mirrors and fitting industrial sconce lighting rounds out the remodeled space.
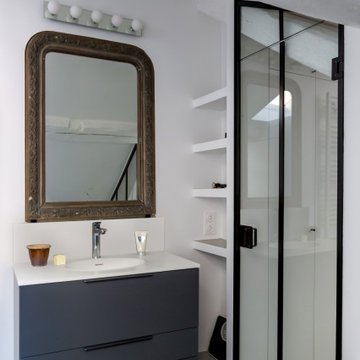
Design ideas for a small industrial master bathroom in Paris with grey cabinets, white tile, ceramic tile, white walls, concrete floors, solid surface benchtops, grey floor, white benchtops, a niche, a single vanity, a freestanding vanity, flat-panel cabinets and a drop-in sink.
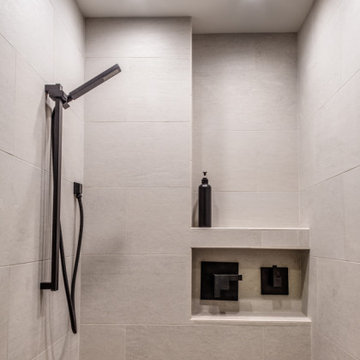
Design ideas for a small industrial master bathroom in Las Vegas with medium wood cabinets, a corner shower, a one-piece toilet, white tile, porcelain tile, white walls, porcelain floors, a vessel sink, quartzite benchtops, white floor, a hinged shower door and grey benchtops.
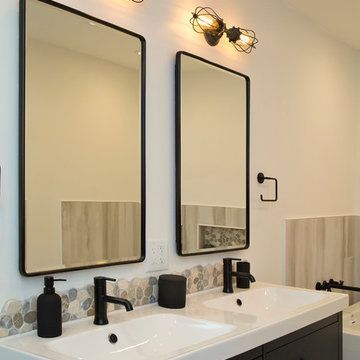
This warm and inviting space has great industrial flair. We love the contrast of the black cabinets, plumbing fixtures, and accessories against the bright warm tones in the tile. Pebble tile was used as accent through the space, both in the niches in the tub and shower areas as well as for the backsplash behind the sink. The vanity is front and center when you walk into the space from the master bedroom. The framed medicine cabinets on the wall and drawers in the vanity provide great storage. The deep soaker tub, taking up pride-of-place at one end of the bathroom, is a great place to relax after a long day. A walk-in shower at the other end of the bathroom balances the space. The shower includes a rainhead and handshower for a luxurious bathing experience. The black theme is continued into the shower and around the glass panel between the toilet and shower enclosure. The shower, an open, curbless, walk-in, works well now and will be great as the family grows up and ages in place.
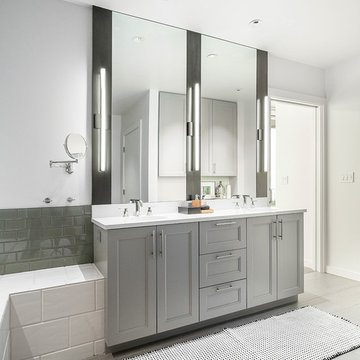
Custom vanity with modern sconces
This is an example of a mid-sized industrial master bathroom in Seattle with grey cabinets, an undermount sink, engineered quartz benchtops, white benchtops, recessed-panel cabinets, gray tile, subway tile, white walls and grey floor.
This is an example of a mid-sized industrial master bathroom in Seattle with grey cabinets, an undermount sink, engineered quartz benchtops, white benchtops, recessed-panel cabinets, gray tile, subway tile, white walls and grey floor.
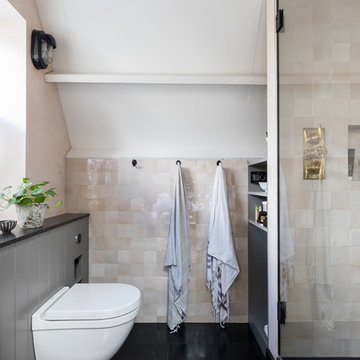
Chris Snook
Industrial master bathroom in London with grey cabinets, a curbless shower, a wall-mount toilet, pink tile, pink walls, limestone floors, limestone benchtops, black floor, a hinged shower door and black benchtops.
Industrial master bathroom in London with grey cabinets, a curbless shower, a wall-mount toilet, pink tile, pink walls, limestone floors, limestone benchtops, black floor, a hinged shower door and black benchtops.
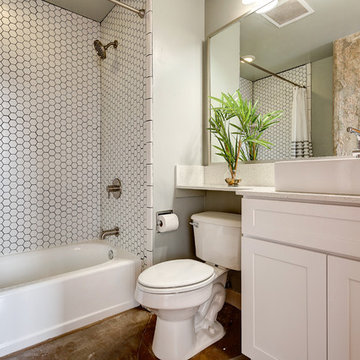
Small industrial master bathroom in Austin with shaker cabinets, white cabinets, a drop-in tub, a shower/bathtub combo, a one-piece toilet, white tile, ceramic tile, grey walls, concrete floors, a vessel sink, engineered quartz benchtops, grey floor and a shower curtain.
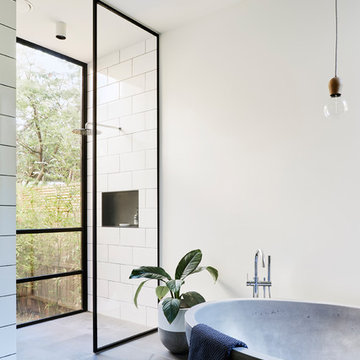
christine Francis
Industrial master bathroom in Melbourne with a freestanding tub, a curbless shower, white tile, white walls and an open shower.
Industrial master bathroom in Melbourne with a freestanding tub, a curbless shower, white tile, white walls and an open shower.
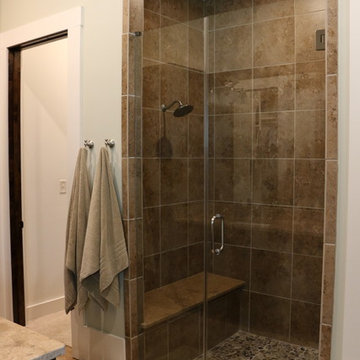
Inspiration for a mid-sized industrial master bathroom in Houston with shaker cabinets, dark wood cabinets, an alcove shower, travertine, green walls, medium hardwood floors, an undermount sink and granite benchtops.
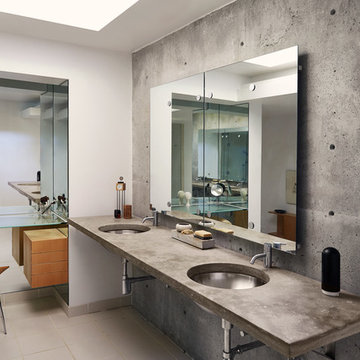
Starboard & Port http://www.starboardandport.com/
This is an example of a mid-sized industrial master bathroom in Other with open cabinets, a two-piece toilet, gray tile, cement tile, grey walls, ceramic floors, an undermount sink, concrete benchtops and beige floor.
This is an example of a mid-sized industrial master bathroom in Other with open cabinets, a two-piece toilet, gray tile, cement tile, grey walls, ceramic floors, an undermount sink, concrete benchtops and beige floor.
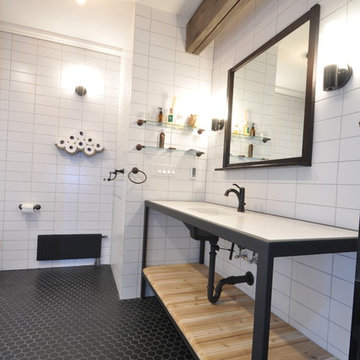
Photo of a mid-sized industrial master bathroom in New York with open cabinets, light wood cabinets, an open shower, a one-piece toilet, white tile, white walls, ceramic floors, granite benchtops, an integrated sink, subway tile and black floor.
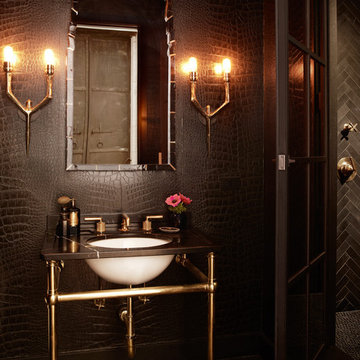
Photo of a large industrial master bathroom in New York with an undermount sink, granite benchtops, black tile, stone tile, black walls and concrete floors.
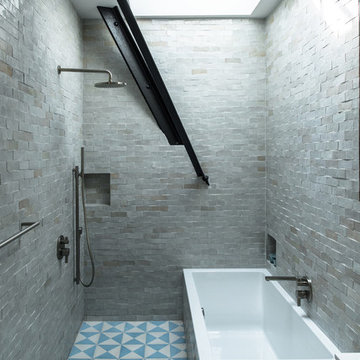
Photo by Alan Tansey
This East Village penthouse was designed for nocturnal entertaining. Reclaimed wood lines the walls and counters of the kitchen and dark tones accent the different spaces of the apartment. Brick walls were exposed and the stair was stripped to its raw steel finish. The guest bath shower is lined with textured slate while the floor is clad in striped Moroccan tile.
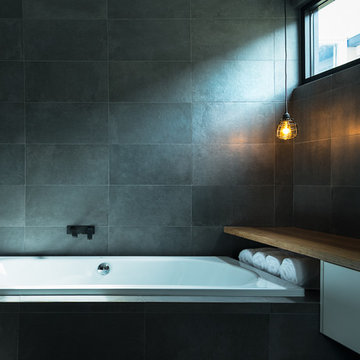
This is an example of a mid-sized industrial master bathroom in Melbourne with a vessel sink, flat-panel cabinets, white cabinets, wood benchtops, a drop-in tub, black tile, porcelain tile, black walls and brown benchtops.

Inspiration for an expansive industrial master bathroom in Phoenix with flat-panel cabinets, white cabinets, a freestanding tub, a double shower, white walls, porcelain floors, a drop-in sink, engineered quartz benchtops, brown floor, a hinged shower door, white benchtops, a shower seat, a double vanity and a built-in vanity.
Industrial Master Bathroom Design Ideas
1