Industrial Open Concept Living Room Design Photos

We were commissioned to create a contemporary single-storey dwelling with four bedrooms, three main living spaces, gym and enough car spaces for up to 8 vehicles/workshop.
Due to the slope of the land the 8 vehicle garage/workshop was placed in a basement level which also contained a bathroom and internal lift shaft for transporting groceries and luggage.
The owners had a lovely northerly aspect to the front of home and their preference was to have warm bedrooms in winter and cooler living spaces in summer. So the bedrooms were placed at the front of the house being true north and the livings areas in the southern space. All living spaces have east and west glazing to achieve some sun in winter.
Being on a 3 acre parcel of land and being surrounded by acreage properties, the rear of the home had magical vista views especially to the east and across the pastured fields and it was imperative to take in these wonderful views and outlook.
We were very fortunate the owners provided complete freedom in the design, including the exterior finish. We had previously worked with the owners on their first home in Dural which gave them complete trust in our design ability to take this home. They also hired the services of a interior designer to complete the internal spaces selection of lighting and furniture.
The owners were truly a pleasure to design for, they knew exactly what they wanted and made my design process very smooth. Hornsby Council approved the application within 8 weeks with no neighbor objections. The project manager was as passionate about the outcome as I was and made the building process uncomplicated and headache free.

Living room makes the most of the light and space and colours relate to charred black timber cladding
Design ideas for a small industrial open concept living room in Melbourne with white walls, concrete floors, a wood stove, a concrete fireplace surround, a wall-mounted tv, grey floor and wood.
Design ideas for a small industrial open concept living room in Melbourne with white walls, concrete floors, a wood stove, a concrete fireplace surround, a wall-mounted tv, grey floor and wood.

Large industrial open concept living room in Other with white walls, ceramic floors, a wall-mounted tv, beige floor and exposed beam.
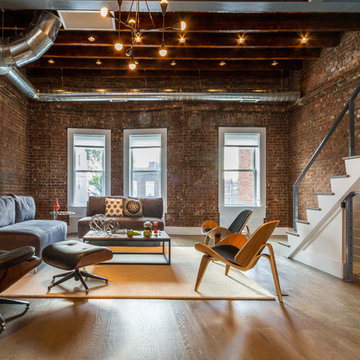
Black steel railings pop against exposed brick walls. Exposed wood beams with recessed lighting and exposed ducts create an industrial-chic living space.
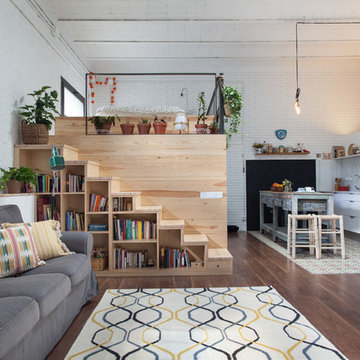
Interiorista: Desirée García Paredes
Fotógrafa: Yanina Mazzei
Constructora: Carmarefor s.l.
Design ideas for a large industrial formal open concept living room in Barcelona with white walls, dark hardwood floors and no tv.
Design ideas for a large industrial formal open concept living room in Barcelona with white walls, dark hardwood floors and no tv.
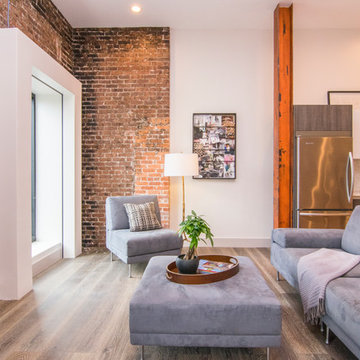
Mid-sized industrial open concept living room in Tampa with white walls, a freestanding tv, medium hardwood floors, no fireplace and brown floor.
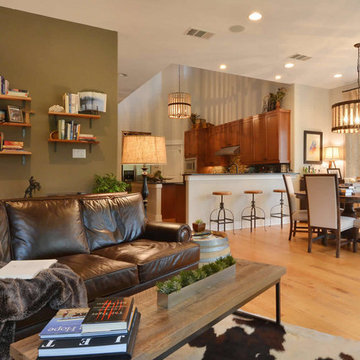
Photo of an industrial open concept living room in Austin with green walls and light hardwood floors.
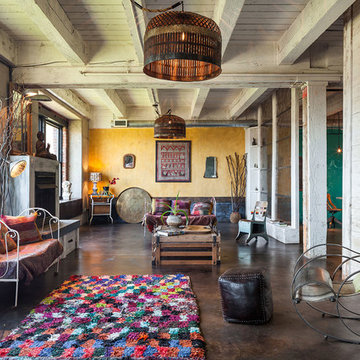
Industrial open concept living room in Portland with yellow walls, a standard fireplace and concrete floors.
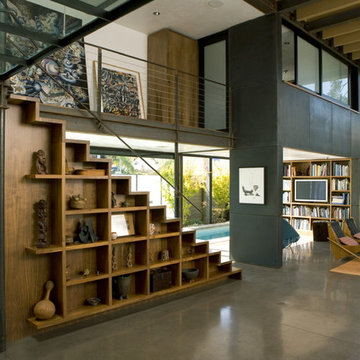
The 16-foot high living-dining area opens up on three sides: to the lap pool on the west with sliding glass doors; to the north courtyard with pocketing glass doors; and to the garden and guest house to the south through pivoting glass doors. (Photo: Grey Crawford)
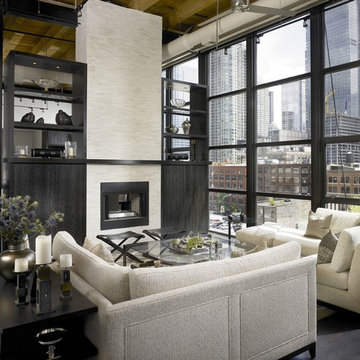
Great Room
This is an example of an industrial open concept living room in Chicago with a two-sided fireplace.
This is an example of an industrial open concept living room in Chicago with a two-sided fireplace.

This home was too dark and brooding for the homeowners, so we came in and warmed up the space. With the use of large windows to accentuate the view, as well as hardwood with a lightened clay colored hue, the space became that much more welcoming. We kept the industrial roots without sacrificing the integrity of the house but still giving it that much needed happier makeover.

Liadesign
Inspiration for a small industrial open concept living room in Milan with grey walls, light hardwood floors, a wall-mounted tv and recessed.
Inspiration for a small industrial open concept living room in Milan with grey walls, light hardwood floors, a wall-mounted tv and recessed.
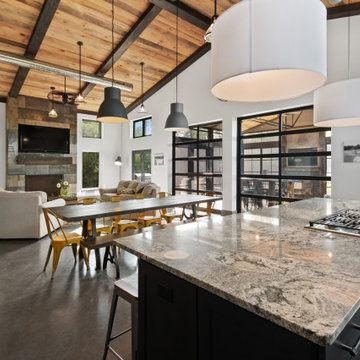
This 2,500 square-foot home, combines the an industrial-meets-contemporary gives its owners the perfect place to enjoy their rustic 30- acre property. Its multi-level rectangular shape is covered with corrugated red, black, and gray metal, which is low-maintenance and adds to the industrial feel.
Encased in the metal exterior, are three bedrooms, two bathrooms, a state-of-the-art kitchen, and an aging-in-place suite that is made for the in-laws. This home also boasts two garage doors that open up to a sunroom that brings our clients close nature in the comfort of their own home.
The flooring is polished concrete and the fireplaces are metal. Still, a warm aesthetic abounds with mixed textures of hand-scraped woodwork and quartz and spectacular granite counters. Clean, straight lines, rows of windows, soaring ceilings, and sleek design elements form a one-of-a-kind, 2,500 square-foot home
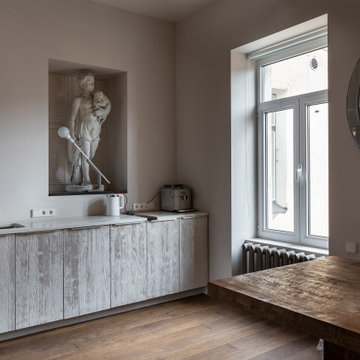
Просторная квартира в старом Петербурге
Inspiration for a large industrial open concept living room in Saint Petersburg with a library, beige walls, light hardwood floors, no tv and brown floor.
Inspiration for a large industrial open concept living room in Saint Petersburg with a library, beige walls, light hardwood floors, no tv and brown floor.
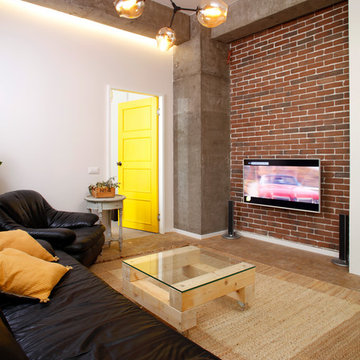
Small industrial open concept living room in Other with multi-coloured walls, light hardwood floors, no fireplace, a wall-mounted tv and brown floor.
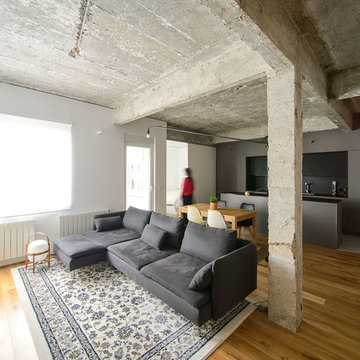
Carlos Garmendia Fernández
Inspiration for an industrial open concept living room in Bilbao with medium hardwood floors, white walls and brown floor.
Inspiration for an industrial open concept living room in Bilbao with medium hardwood floors, white walls and brown floor.
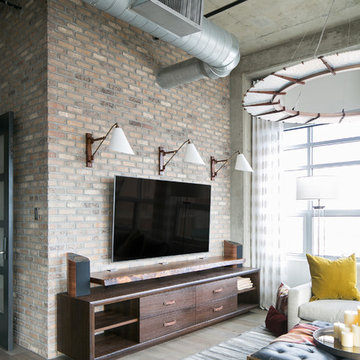
Interior Designer Rebecca Robeson designed this downtown loft to reflect the homeowners LOVE FOR THE LOFT! With an energetic look on life, this homeowner wanted a high-quality home with casual sensibility. Comfort and easy maintenance were high on the list...
Rebecca and her team went to work transforming this 2,000-sq ft. condo in a record 6 months.
Contractor Ryan Coats (Earthwood Custom Remodeling, Inc.) lead a team of highly qualified sub-contractors throughout the project and over the finish line.
8" wide hardwood planks of white oak replaced low quality wood floors, 6'8" French doors were upgraded to 8' solid wood and frosted glass doors, used brick veneer and barn wood walls were added as well as new lighting throughout. The outdated Kitchen was gutted along with Bathrooms and new 8" baseboards were installed. All new tile walls and backsplashes as well as intricate tile flooring patterns were brought in while every countertop was updated and replaced. All new plumbing and appliances were included as well as hardware and fixtures. Closet systems were designed by Robeson Design and executed to perfection. State of the art sound system, entertainment package and smart home technology was integrated by Ryan Coats and his team.
Exquisite Kitchen Design, (Denver Colorado) headed up the custom cabinetry throughout the home including the Kitchen, Lounge feature wall, Bathroom vanities and the Living Room entertainment piece boasting a 9' slab of Fumed White Oak with a live edge (shown, left side of photo). Paul Anderson of EKD worked closely with the team at Robeson Design on Rebecca's vision to insure every detail was built to perfection.
The project was completed on time and the homeowners are thrilled... And it didn't hurt that the ball field was the awesome view out the Living Room window.
Earthwood Custom Remodeling, Inc.
Exquisite Kitchen Design
Rocky Mountain Hardware
Tech Lighting - Black Whale Lighting
Photos by Ryan Garvin Photography
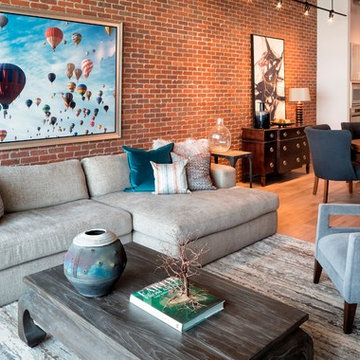
Design ideas for a small industrial open concept living room in Minneapolis with white walls, medium hardwood floors and brown floor.
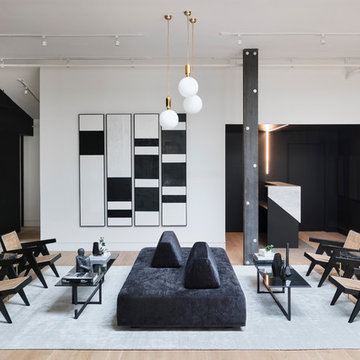
Photo of a large industrial formal open concept living room in New York with white walls, light hardwood floors, no fireplace and beige floor.
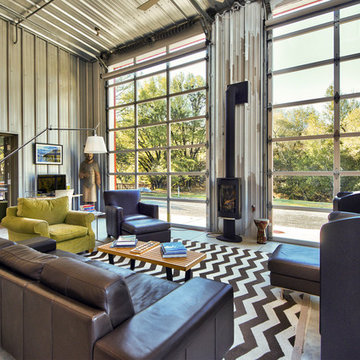
C. Peterson
Design ideas for a mid-sized industrial open concept living room in San Francisco with grey walls, laminate floors, a ribbon fireplace and grey floor.
Design ideas for a mid-sized industrial open concept living room in San Francisco with grey walls, laminate floors, a ribbon fireplace and grey floor.
Industrial Open Concept Living Room Design Photos
1