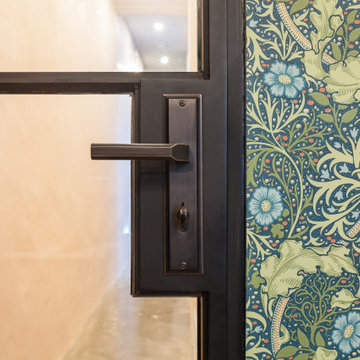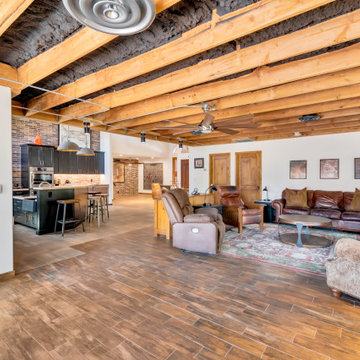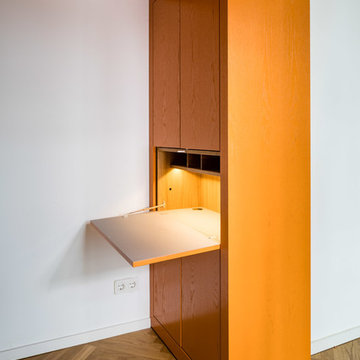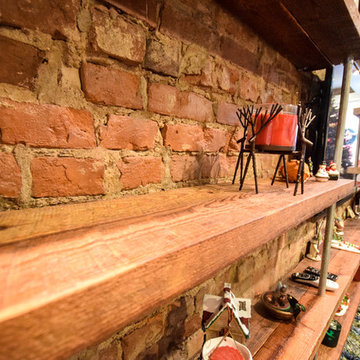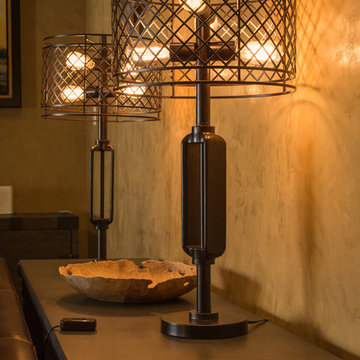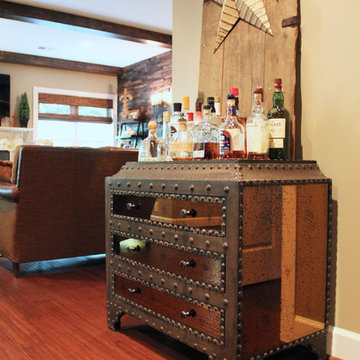Industrial Orange Family Room Design Photos
Refine by:
Budget
Sort by:Popular Today
1 - 20 of 52 photos
Item 1 of 3

Inspiration for a mid-sized industrial enclosed family room in Los Angeles with grey walls, concrete floors, no fireplace, a wall-mounted tv and grey floor.

Mid-sized industrial loft-style family room in Other with white walls, medium hardwood floors, a standard fireplace, a concrete fireplace surround, brown floor, exposed beam and brick walls.
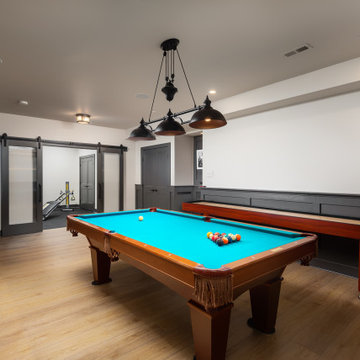
This 1600+ square foot basement was a diamond in the rough. We were tasked with keeping farmhouse elements in the design plan while implementing industrial elements. The client requested the space include a gym, ample seating and viewing area for movies, a full bar , banquette seating as well as area for their gaming tables - shuffleboard, pool table and ping pong. By shifting two support columns we were able to bury one in the powder room wall and implement two in the custom design of the bar. Custom finishes are provided throughout the space to complete this entertainers dream.
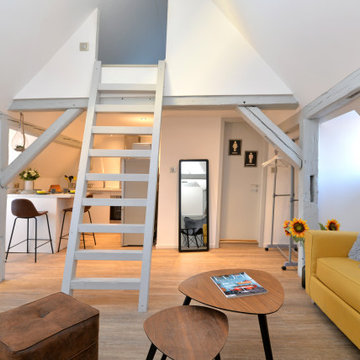
Grenier réhabilité en un studio très chaleureux et romantique avec mezzanine.
This is an example of a mid-sized industrial open concept family room in Strasbourg with a freestanding tv and white walls.
This is an example of a mid-sized industrial open concept family room in Strasbourg with a freestanding tv and white walls.
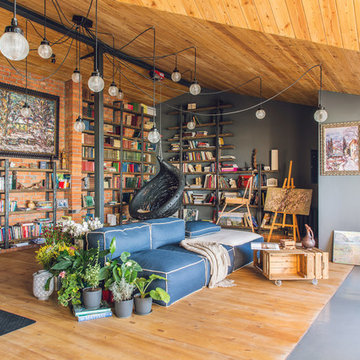
Михаил Чекалов
Design ideas for an industrial enclosed family room in Other with a library, medium hardwood floors, multi-coloured walls and multi-coloured floor.
Design ideas for an industrial enclosed family room in Other with a library, medium hardwood floors, multi-coloured walls and multi-coloured floor.
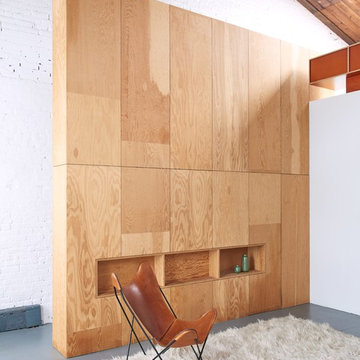
Jason Schmidt
Design ideas for a mid-sized industrial open concept family room in New York with white walls, medium hardwood floors, grey floor and no tv.
Design ideas for a mid-sized industrial open concept family room in New York with white walls, medium hardwood floors, grey floor and no tv.
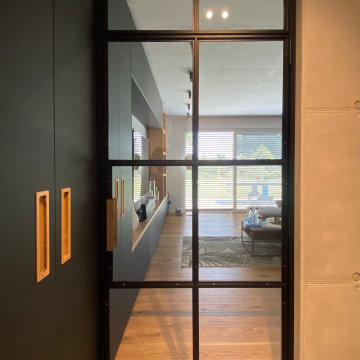
Entdecken Sie die zeitlose Eleganz einer einflügeligen Lofttür mit Mittelsprosse, Oberlicht und einem edlen Messinggriff. Diese einzigartige Kombination vereint stilvolles Design mit funktionalen Elementen und verleiht Ihrem Raum einen Hauch von Raffinesse.
Die einflügelige Konstruktion ermöglicht eine bequeme Durchgangsbreite, während die Mittelsprosse der Tür eine charmante Aufteilung verleiht. Das Oberlicht sorgt für einen natürlichen Lichteinfall und schafft eine helle und einladende Atmosphäre in Ihrem Raum.
Der elegante Messinggriff setzt nicht nur einen optischen Akzent, sondern bietet auch eine komfortable Handhabung beim Öffnen und Schließen der Tür. Das hochwertige Material und die präzise Verarbeitung garantieren eine langanhaltende Haltbarkeit und Funktionalität.
Gestalten Sie Ihren Raum mit Stil und Klasse, indem Sie sich für diese einflügelige Tür mit Mittelsprosse, Oberlicht und Messinggriff entscheiden. Sie ist eine ansprechende Wahl für moderne Innenräume und verleiht Ihrem Raum einen Hauch von Luxus und Eleganz.
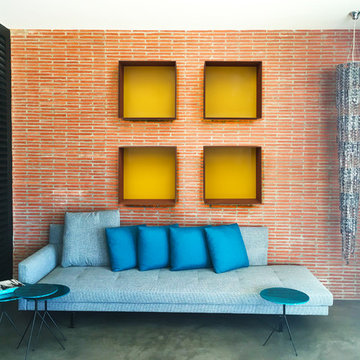
Welch Design Studio
Design ideas for a large industrial loft-style family room in Los Angeles with multi-coloured walls, concrete floors and grey floor.
Design ideas for a large industrial loft-style family room in Los Angeles with multi-coloured walls, concrete floors and grey floor.
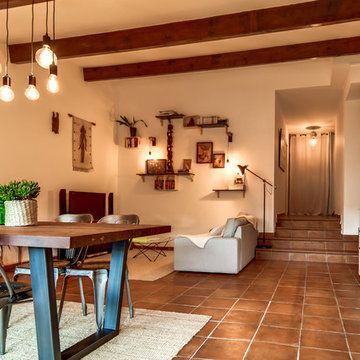
Meero
Design ideas for a large industrial open concept family room in Marseille with white walls, terra-cotta floors, no fireplace, a freestanding tv and orange floor.
Design ideas for a large industrial open concept family room in Marseille with white walls, terra-cotta floors, no fireplace, a freestanding tv and orange floor.
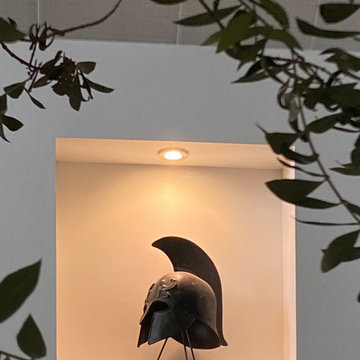
Mise en valeur pièce unique
Large industrial open concept family room in Marseille with no fireplace, a library, white walls, ceramic floors and grey floor.
Large industrial open concept family room in Marseille with no fireplace, a library, white walls, ceramic floors and grey floor.
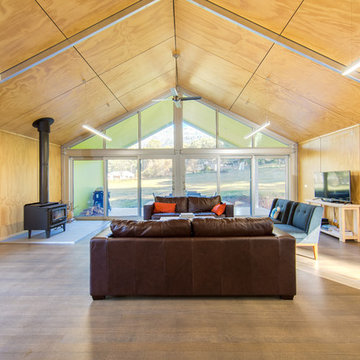
Simon Dallinger
Inspiration for a mid-sized industrial open concept family room in Melbourne with brown walls, medium hardwood floors, a standard fireplace, a metal fireplace surround and a freestanding tv.
Inspiration for a mid-sized industrial open concept family room in Melbourne with brown walls, medium hardwood floors, a standard fireplace, a metal fireplace surround and a freestanding tv.
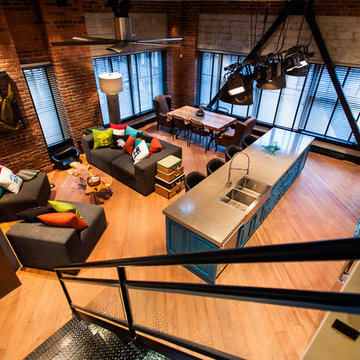
Beyond Beige Interior Design,
www.beyondbeige.com
Ph: 604-876-3800
Randal Kurt Photography,
Craftwork Construction,
Scott Landon Antiques.
This is an example of an industrial open concept family room in Vancouver with light hardwood floors and multi-coloured walls.
This is an example of an industrial open concept family room in Vancouver with light hardwood floors and multi-coloured walls.
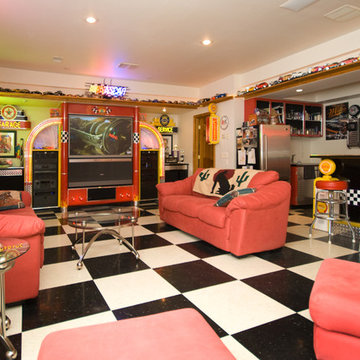
Carole Paris
Photo of a large industrial open concept family room in Grand Rapids with a game room, porcelain floors and a built-in media wall.
Photo of a large industrial open concept family room in Grand Rapids with a game room, porcelain floors and a built-in media wall.
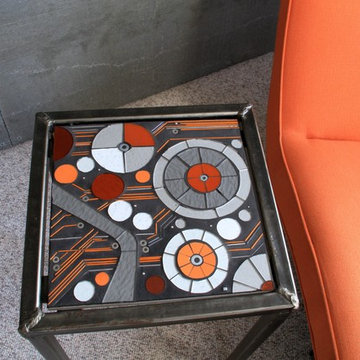
A graphic composition in glass and grout borrow from a tech vocabulary. Framed in metal as a tabletop or as an art hanging, Transform offers a bold element for contemporary space design.
Industrial Orange Family Room Design Photos
1
