Refine by:
Budget
Sort by:Popular Today
1 - 20 of 641 photos
Item 1 of 3
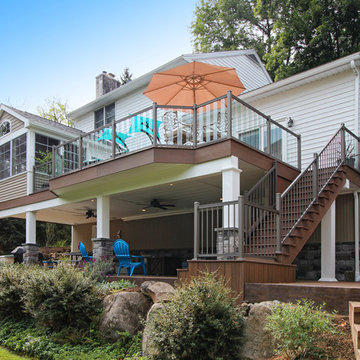
This project covers all the bases! From the four-season room that leads to an open deck space with glass panel railings, to a patio with a wood plank stamp pattern and ample seating room. Both Keystone and the homeowners agree: this is the perfect spot for hosting pool parties!
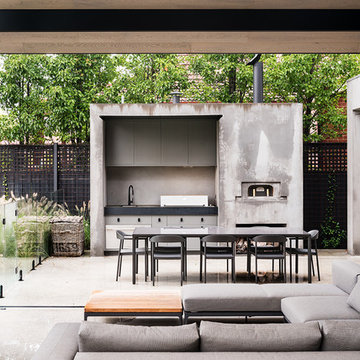
This contemporary alfresco kitchen is small in footprint but it is big on features including a woodfired oven, built in Electrolux barbecue, a hidden undermount rangehood, sink, Fisher & Paykel dishdrawer dishwasher and a 30 Litre pull-out bin. Featuring cabinetry 2-pack painted in Colorbond 'Wallaby' and natural granite tops in leather finished 'Zimbabwe Black', paired with the raw finished concrete this alfresco oozes relaxed style. The homeowners love entertaining their friends and family in this space. Photography By: Tim Turner
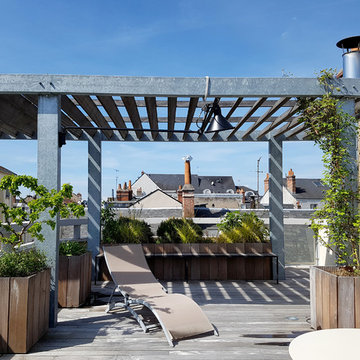
Photo of an industrial rooftop and rooftop deck with a container garden and a pergola.
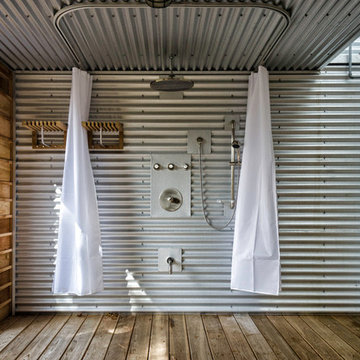
A necessity for every beach house is an outdoor shower.
Corrugated steel clads the walls of this outdoor shower to create an industrial outdoor feature.
Located under the main deck, this outdoor shower provides home owners with a great space to rinse off after a day on the sandy beach and prevents sand from being tracked inside.
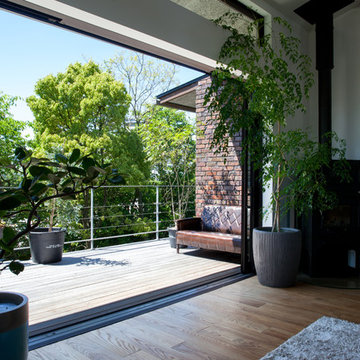
二階のリビングからフラットでつながるウッドデッキ。
街路樹も借景として取り込んでいます。
Inspiration for a large industrial deck in Other with a roof extension.
Inspiration for a large industrial deck in Other with a roof extension.
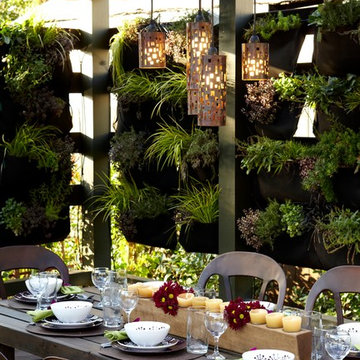
All gardens designed by Durie Design
Photographer: Tonya McMahon
Design ideas for an industrial backyard patio in Melbourne with a pergola and a vertical garden.
Design ideas for an industrial backyard patio in Melbourne with a pergola and a vertical garden.
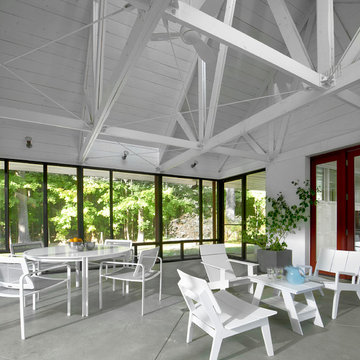
Tony Soluri
Design ideas for a small industrial front yard screened-in verandah in Chicago with concrete slab and a roof extension.
Design ideas for a small industrial front yard screened-in verandah in Chicago with concrete slab and a roof extension.
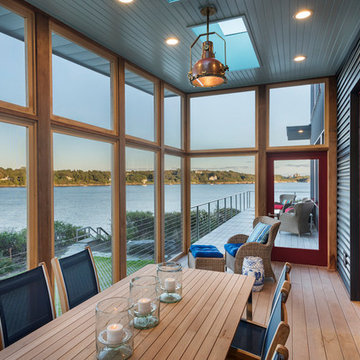
Screened porch
Industrial screened-in verandah in Providence with decking and a roof extension.
Industrial screened-in verandah in Providence with decking and a roof extension.
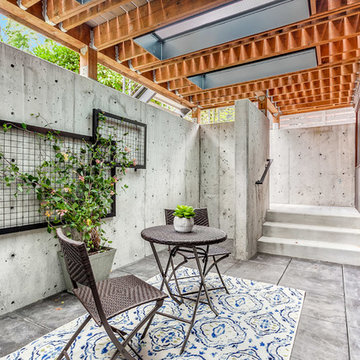
This is an example of a mid-sized industrial backyard patio in Seattle with a vertical garden, concrete slab and a roof extension.
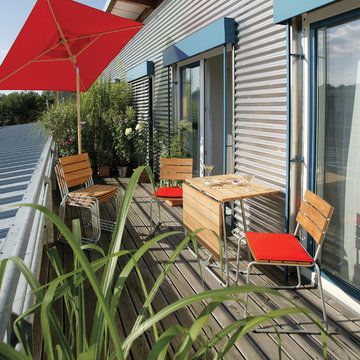
This is an example of a mid-sized industrial balcony in Munich with an awning.
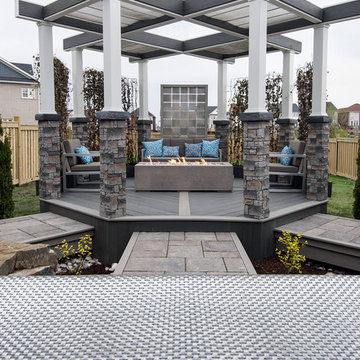
Designed & Built by Paul Lafrance Design.
Design ideas for a mid-sized industrial backyard deck in Toronto with a fire feature and a pergola.
Design ideas for a mid-sized industrial backyard deck in Toronto with a fire feature and a pergola.
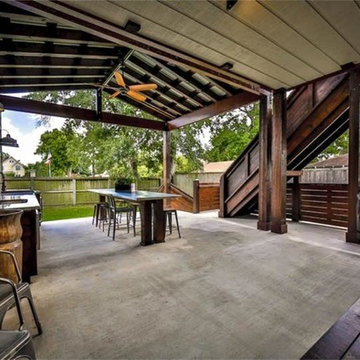
Photo of a large industrial backyard patio in Houston with an outdoor kitchen, concrete slab and a roof extension.
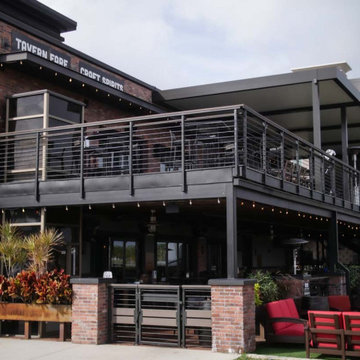
The warmer season, upcoming Super Bowl Sunday, and a raging pandemic. These were the problems plaguing the World of Beer Bar in Tampa Bay, FL, when they got in touch with us for an outdoor bar pergola solution.
Outdoor Project
They wanted to entertain massive crowds of people and watch parties, but the guests could be limited to an outdoor seating space due to the area’s pandemic restrictions. The solution for the restaurant patio cover was the louvered roof system.
The World of Beer Bar decided on a modern pergola with an automated louvered roof to create an outside terrace where their customers can enjoy Super Bowl while maintaining the government’s SOPs due to the pandemic. They loved our R-Blade pergola as it offered a covered outdoor space where they could receive and entertain their guests.
They wanted the industrial patio cover installed on their outdoor terrace to offer rain protection to their customers. But they also wanted a part of the terrace to be uncovered so that their customers can enjoy the beautiful day outdoors.
R-Blade pergola design with the louvered system was the perfect solution for this beer bar’s outdoor space.
Product Choice
Outdoor Terrace - World Of Beer Bar and Kitchen - covered with a louvered roof
Product 4 Pergolas
Model R-BLADE louvered roof
Type Attached to the wall
Size 52’ x 22’ projection – 15’ high
Options Screens
Color Grey Bronze / White louvers
Benefits Stunning 2-story patio
The challenges of this outdoor bar pergola project
Working on this outdoor bar pergola while keeping the pandemic restriction.
4 louvered roofs opening altogether as well as independently
outdoor bar pergola louvered roof with better sealing and less chance of leaks
4 louvered roof that open and close independently - outdoor bar pergola
This industrial patio cover for the outdoor terrace consists of 4 louvered roofs mounted to the bar’s wall. Additionally, the client wanted these roofs to open and close independently so that their customers can enjoy a nice beer and enjoy the Super Bowl watch parties outside when the weather’s good.
Automated screens for wind and rain protection
The R-Blade bioclimatic louvered roof installed at the outdoor terrace comes with outdoor screens, a rain sensor that prompts the pergola to close automatically when it detects rain. Moreover, the outdoor bar pergola has a wind sensor for automatic opening whenever it detects a strong wind force.
While offering the perfect ambiance to this convivial sports bar, it shelters the customers from winds during watch parties and gatherings.
Moreover, our modern louvered roof system is complemented by Azenco’s well-engineered invisible gutter system to drain the rainwater immediately, ensuring that the space under the pergola remains dry.
Grey bronze structure to match the bar’s overall look
We installed grey bronze structures that go very well with the sports bar’s overall look and ambiance. They also asked for white louvers to perfectly contrast with the grey bronze structures giving the outdoor bar pergola a more sophisticated yet friendly vibe.
The pergolas were designed to perfectly blend with the bar’s exterior, offering the perfect place for beer and sports enthusiasts to connect over their favorite teams in the Super Bowl.
Outdoor bar pergola features and Azenco’s solutions
As a result, we created an amazing restaurant patio design for the World of Beer Bar to entertain their guests outside even during the pandemic restrictions.
The louvered system was designed to blend with the sports bar’s look, so the structures were attached to the outdoor wall and crafted in grey bronze while the louvers were white.
Before the renovation, it was just an uncovered terrace on the second story of the patio. But now it’s the perfect outdoor sitting area for customers who come to enjoy the outdoors and watch Super Bowl. The elegant-looking louvers protect the customers from rain or the sun, while the uncovered part gives guests the perfect outdoor experience.
Not to mention that Azenco successfully installed the louvered roof before the Super Bowl 2021 started as the client needed to arrange an outdoor terrace to receive the guests.
Turnaround time
Manufacturing: Custom manufactured adjustable white louvered roof with grey bronze structure. Delivery in 4 weeks.
Mounting On Site: 4 days deal with specific timing and scheduling to ensure that the mounting doesn’t interfere with opening hours.
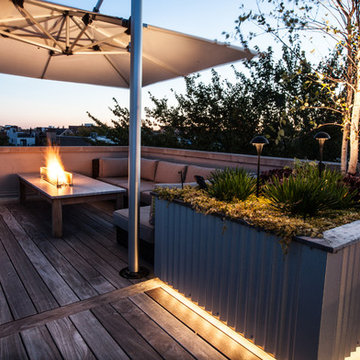
Ipe flooring, corrugated galvalum service counter base, massive umbrella shade structure, industrial lighting, artificial turf. literally no maintenance material. Tyrone Mitchell
photopoet
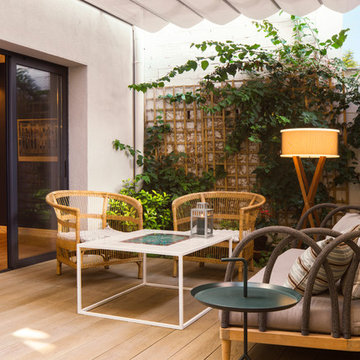
Proyecto realizado por Meritxell Ribé - The Room Studio
Construcción: The Room Work
Fotografías: Mauricio Fuertes
This is an example of a mid-sized industrial backyard deck in Other with an awning.
This is an example of a mid-sized industrial backyard deck in Other with an awning.
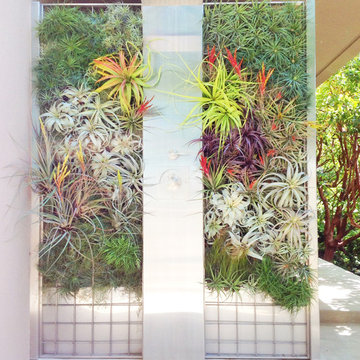
Bringing the indoors out with this Air plant designed shower by Brandon Pruett. This is an extremely low maintenance since the shower will hydrate the air plants so no need to water them.
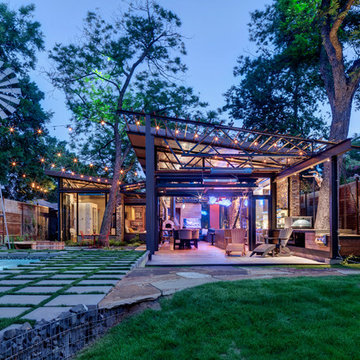
Photo: Charles Davis Smith, AIA
Small industrial backyard patio in Dallas with concrete pavers and a roof extension.
Small industrial backyard patio in Dallas with concrete pavers and a roof extension.
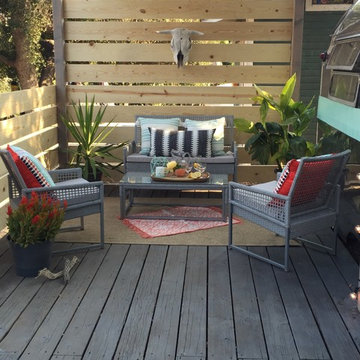
On our new series for ellentube, we are focused on creating affordable spaces in a short time ($1,000 budget & 24 hrs). It has been a dream of ours to design a vintage Airstream trailer and we finally got the opportunity to do it! This trailer was old dingy and no life! We transformed it back to life and gave it an outdoor living room to double the living space.
You can see the full episode at: www.ellentube.com/GrandDesign
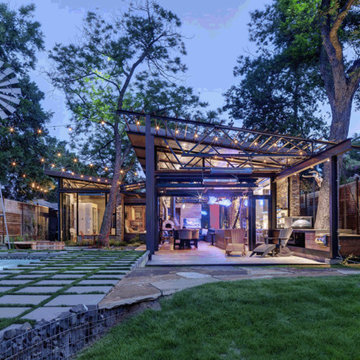
Charles Davis Smith, AIA
Photo of a small industrial backyard patio in Dallas with an outdoor kitchen, concrete pavers and a roof extension.
Photo of a small industrial backyard patio in Dallas with an outdoor kitchen, concrete pavers and a roof extension.
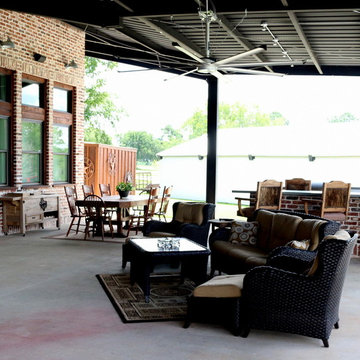
View of front porch and Entry
This is an example of a large industrial front yard verandah in Houston with an outdoor kitchen, concrete slab and a roof extension.
This is an example of a large industrial front yard verandah in Houston with an outdoor kitchen, concrete slab and a roof extension.
All Covers Industrial Outdoor Design Ideas
1





