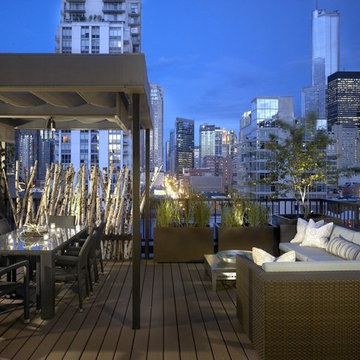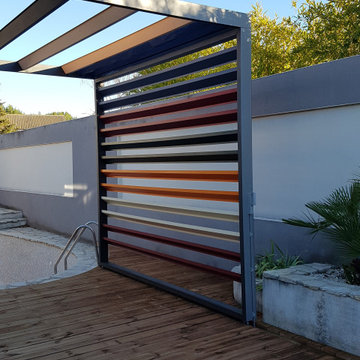Refine by:
Budget
Sort by:Popular Today
1 - 20 of 216 photos
Item 1 of 3

Even before the pool was installed the backyard was already a gourmet retreat. The premium Delta Heat built-in barbecue kitchen complete with sink, TV and hi-boy serving bar is positioned conveniently next to the pergola lounge area.
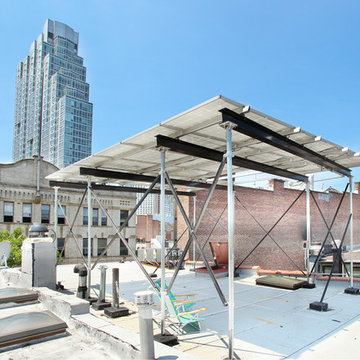
This is an example of a mid-sized industrial rooftop deck in New York with a pergola.
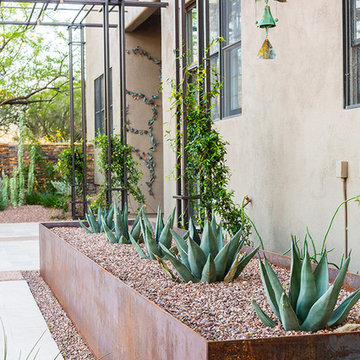
This is an example of a mid-sized industrial backyard patio in Phoenix with a container garden and a pergola.
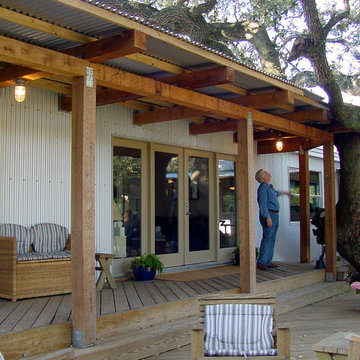
When the pergola structure got to the large oak we notched it around the tree. We replaced the single entry door with twelve feet of glass to connect the inside to the outdoors and make the small living room feel bigger.
PHOTO: Ignacio Salas-Humara
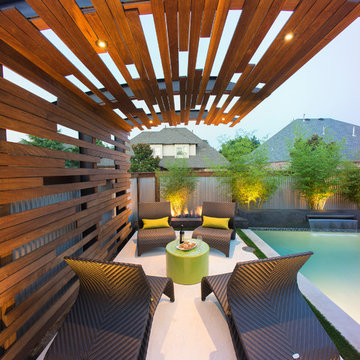
Our client wanted a modern industrial style of backyard and we designed and build this outdoor environment to their excitement. Features include a new pool with precast concrete water feature wall that blends into a precast concrete firepit, an Ipe wood deck, custom steel and Ipe wood arbor and trellis and a precast concrete kitchen. Also, we clad the inside of the existing fence with corrugated metal panels.
Photography: Daniel Driensky
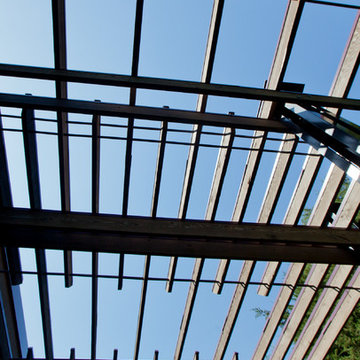
Architect Steven Mooney
Design ideas for a mid-sized industrial backyard patio in Minneapolis with a pergola.
Design ideas for a mid-sized industrial backyard patio in Minneapolis with a pergola.
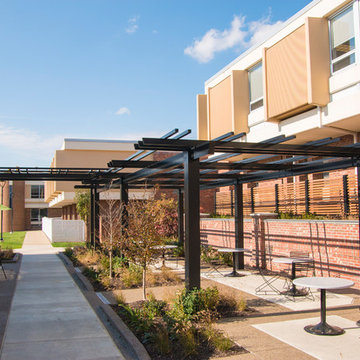
This custom designed aluminum shade structure incorporates integrated electrical outlets and a beautiful powder coated finish in black. Providing a sense of enclosure and architectural beauty, this aluminum pergola kit enhances the student common area at this Penn State University Campus in New Kensington, PA. This is a commercial grade, low maintenance pergola kit that will last for years.
A powder coated custom Ipê utility screen, as seen in the right rear of the structure, was built to hide the AC units.
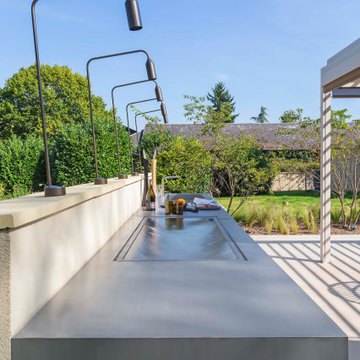
Design ideas for a large industrial patio in Paris with an outdoor kitchen and a pergola.
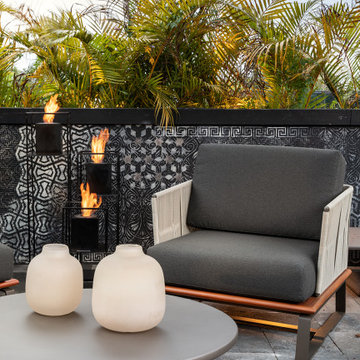
Portable Ecofireplace with weathering Corten steel encasing. Thermal insulation made of rock wool bases and refractory tape applied to the burner.
This is an example of a large industrial rooftop and rooftop deck in Miami with with fireplace and a pergola.
This is an example of a large industrial rooftop and rooftop deck in Miami with with fireplace and a pergola.
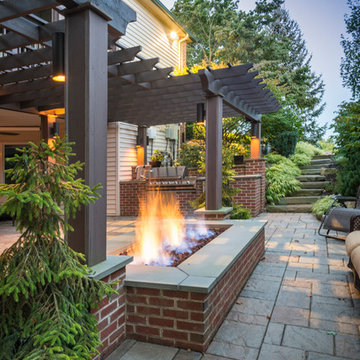
Inspiration for a large industrial side yard patio in Philadelphia with an outdoor kitchen, natural stone pavers and a pergola.
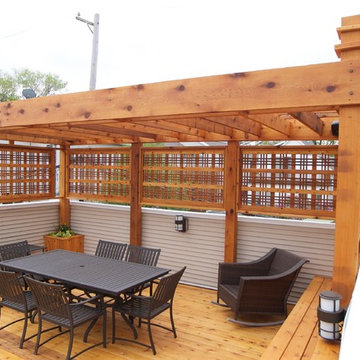
This outdoor deck is a truly transformed space that hosts room for an outdoor party wile utilizing an area once left for the birds, a Chicago garage rooftop. This cedar deck features built-in planters as well as built-in benches.
Punch Construction
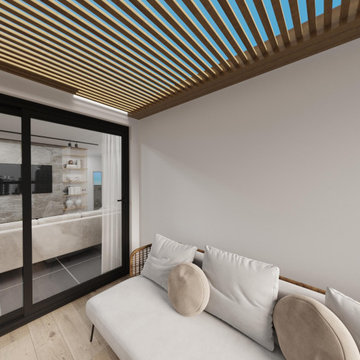
Small industrial balcony in Los Angeles with a pergola and glass railing for for apartments.
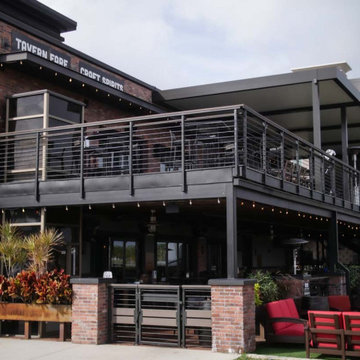
The warmer season, upcoming Super Bowl Sunday, and a raging pandemic. These were the problems plaguing the World of Beer Bar in Tampa Bay, FL, when they got in touch with us for an outdoor bar pergola solution.
Outdoor Project
They wanted to entertain massive crowds of people and watch parties, but the guests could be limited to an outdoor seating space due to the area’s pandemic restrictions. The solution for the restaurant patio cover was the louvered roof system.
The World of Beer Bar decided on a modern pergola with an automated louvered roof to create an outside terrace where their customers can enjoy Super Bowl while maintaining the government’s SOPs due to the pandemic. They loved our R-Blade pergola as it offered a covered outdoor space where they could receive and entertain their guests.
They wanted the industrial patio cover installed on their outdoor terrace to offer rain protection to their customers. But they also wanted a part of the terrace to be uncovered so that their customers can enjoy the beautiful day outdoors.
R-Blade pergola design with the louvered system was the perfect solution for this beer bar’s outdoor space.
Product Choice
Outdoor Terrace - World Of Beer Bar and Kitchen - covered with a louvered roof
Product 4 Pergolas
Model R-BLADE louvered roof
Type Attached to the wall
Size 52’ x 22’ projection – 15’ high
Options Screens
Color Grey Bronze / White louvers
Benefits Stunning 2-story patio
The challenges of this outdoor bar pergola project
Working on this outdoor bar pergola while keeping the pandemic restriction.
4 louvered roofs opening altogether as well as independently
outdoor bar pergola louvered roof with better sealing and less chance of leaks
4 louvered roof that open and close independently - outdoor bar pergola
This industrial patio cover for the outdoor terrace consists of 4 louvered roofs mounted to the bar’s wall. Additionally, the client wanted these roofs to open and close independently so that their customers can enjoy a nice beer and enjoy the Super Bowl watch parties outside when the weather’s good.
Automated screens for wind and rain protection
The R-Blade bioclimatic louvered roof installed at the outdoor terrace comes with outdoor screens, a rain sensor that prompts the pergola to close automatically when it detects rain. Moreover, the outdoor bar pergola has a wind sensor for automatic opening whenever it detects a strong wind force.
While offering the perfect ambiance to this convivial sports bar, it shelters the customers from winds during watch parties and gatherings.
Moreover, our modern louvered roof system is complemented by Azenco’s well-engineered invisible gutter system to drain the rainwater immediately, ensuring that the space under the pergola remains dry.
Grey bronze structure to match the bar’s overall look
We installed grey bronze structures that go very well with the sports bar’s overall look and ambiance. They also asked for white louvers to perfectly contrast with the grey bronze structures giving the outdoor bar pergola a more sophisticated yet friendly vibe.
The pergolas were designed to perfectly blend with the bar’s exterior, offering the perfect place for beer and sports enthusiasts to connect over their favorite teams in the Super Bowl.
Outdoor bar pergola features and Azenco’s solutions
As a result, we created an amazing restaurant patio design for the World of Beer Bar to entertain their guests outside even during the pandemic restrictions.
The louvered system was designed to blend with the sports bar’s look, so the structures were attached to the outdoor wall and crafted in grey bronze while the louvers were white.
Before the renovation, it was just an uncovered terrace on the second story of the patio. But now it’s the perfect outdoor sitting area for customers who come to enjoy the outdoors and watch Super Bowl. The elegant-looking louvers protect the customers from rain or the sun, while the uncovered part gives guests the perfect outdoor experience.
Not to mention that Azenco successfully installed the louvered roof before the Super Bowl 2021 started as the client needed to arrange an outdoor terrace to receive the guests.
Turnaround time
Manufacturing: Custom manufactured adjustable white louvered roof with grey bronze structure. Delivery in 4 weeks.
Mounting On Site: 4 days deal with specific timing and scheduling to ensure that the mounting doesn’t interfere with opening hours.
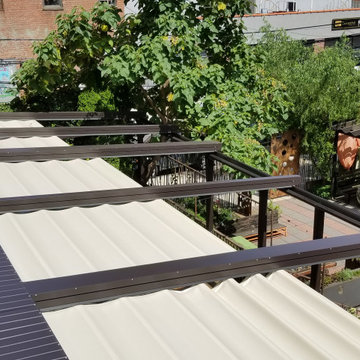
Motorized Remote Control Retractable Pergola Roof System with built in dimmable lighting and gutter.
Inspiration for a large industrial courtyard patio in New York with decking and a pergola.
Inspiration for a large industrial courtyard patio in New York with decking and a pergola.
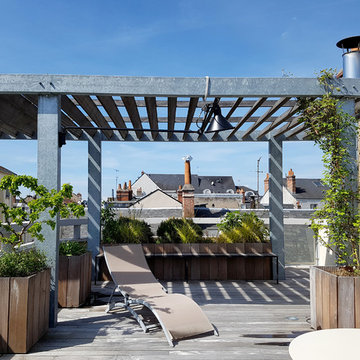
Photo of an industrial rooftop and rooftop deck with a container garden and a pergola.
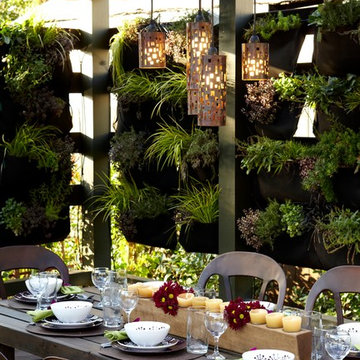
All gardens designed by Durie Design
Photographer: Tonya McMahon
Design ideas for an industrial backyard patio in Melbourne with a pergola and a vertical garden.
Design ideas for an industrial backyard patio in Melbourne with a pergola and a vertical garden.
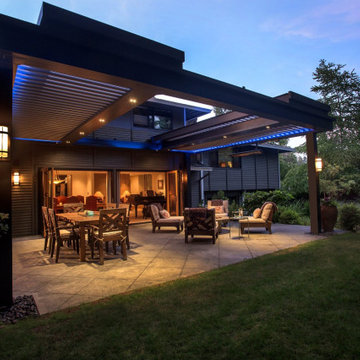
Our adjustable louvered pergolas can come customized in color, design, and features. This one in particular features a slider louvered top that can open and close according to the homeowner's personal preference.
Industrial Outdoor Design Ideas with a Pergola
1







