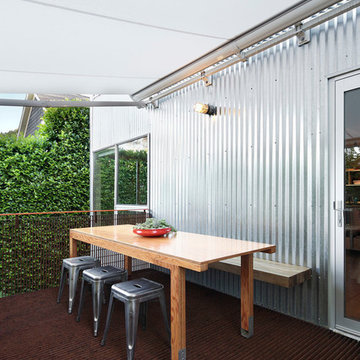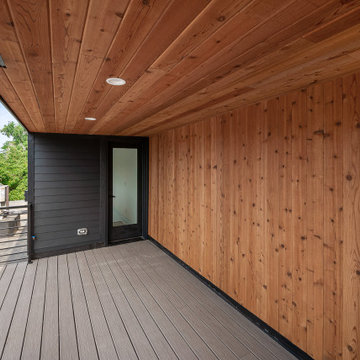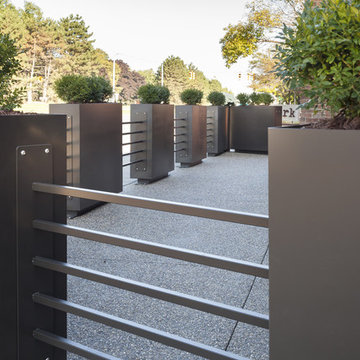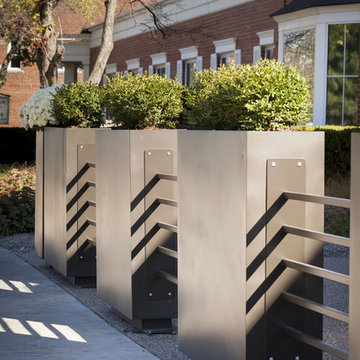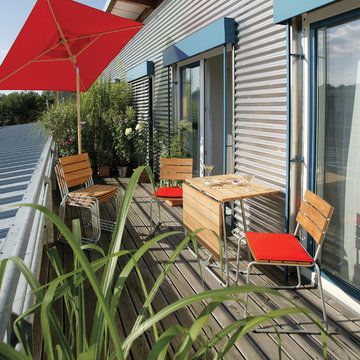
This is an example of a mid-sized industrial balcony in Munich with an awning.
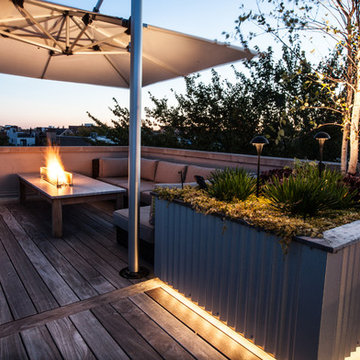
Ipe flooring, corrugated galvalum service counter base, massive umbrella shade structure, industrial lighting, artificial turf. literally no maintenance material. Tyrone Mitchell
photopoet
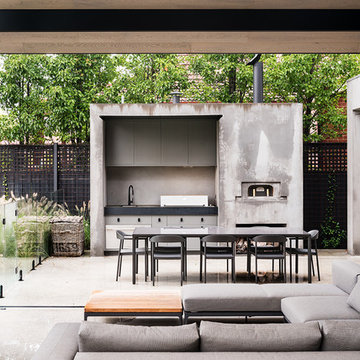
This contemporary alfresco kitchen is small in footprint but it is big on features including a woodfired oven, built in Electrolux barbecue, a hidden undermount rangehood, sink, Fisher & Paykel dishdrawer dishwasher and a 30 Litre pull-out bin. Featuring cabinetry 2-pack painted in Colorbond 'Wallaby' and natural granite tops in leather finished 'Zimbabwe Black', paired with the raw finished concrete this alfresco oozes relaxed style. The homeowners love entertaining their friends and family in this space. Photography By: Tim Turner
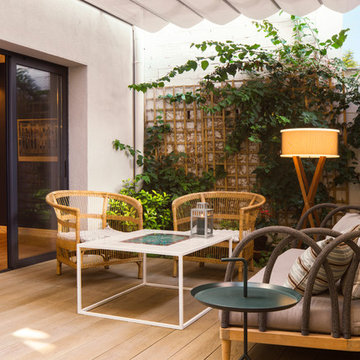
Proyecto realizado por Meritxell Ribé - The Room Studio
Construcción: The Room Work
Fotografías: Mauricio Fuertes
This is an example of a mid-sized industrial backyard deck in Other with an awning.
This is an example of a mid-sized industrial backyard deck in Other with an awning.
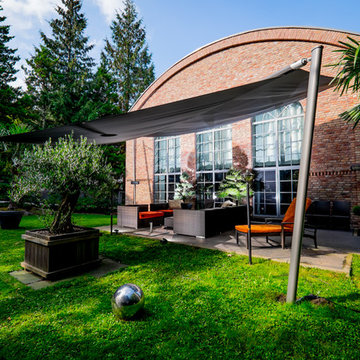
This is an example of an industrial backyard patio in Stuttgart with an awning and a container garden.
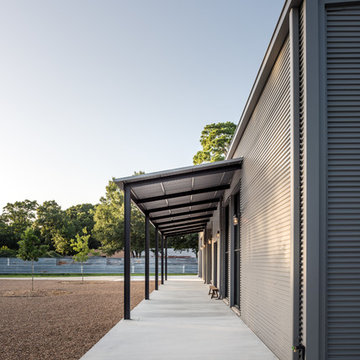
This project encompasses the renovation of two aging metal warehouses located on an acre just North of the 610 loop. The larger warehouse, previously an auto body shop, measures 6000 square feet and will contain a residence, art studio, and garage. A light well puncturing the middle of the main residence brightens the core of the deep building. The over-sized roof opening washes light down three masonry walls that define the light well and divide the public and private realms of the residence. The interior of the light well is conceived as a serene place of reflection while providing ample natural light into the Master Bedroom. Large windows infill the previous garage door openings and are shaded by a generous steel canopy as well as a new evergreen tree court to the west. Adjacent, a 1200 sf building is reconfigured for a guest or visiting artist residence and studio with a shared outdoor patio for entertaining. Photo by Peter Molick, Art by Karin Broker
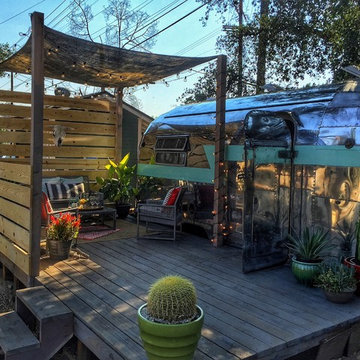
On our new series for ellentube, we are focused on creating affordable spaces in a short time ($1,000 budget & 24 hrs). It has been a dream of ours to design a vintage Airstream trailer and we finally got the opportunity to do it! This trailer was old dingy and no life! We transformed it back to life and gave it an outdoor living room to double the living space.
You can see the full episode at: www.ellentube.com/GrandDesign
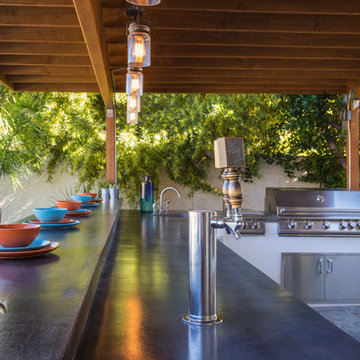
Outdoor Kitchen designed and built by Hochuli Design and Remodeling Team to accommodate a family who enjoys spending most of their time outdoors
Photos by: Ryan Wilson
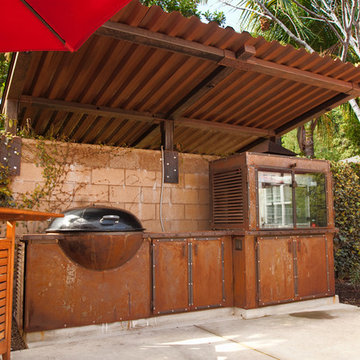
Joel Patterson
Photo of a mid-sized industrial backyard patio in Santa Barbara with an outdoor kitchen, concrete slab and an awning.
Photo of a mid-sized industrial backyard patio in Santa Barbara with an outdoor kitchen, concrete slab and an awning.
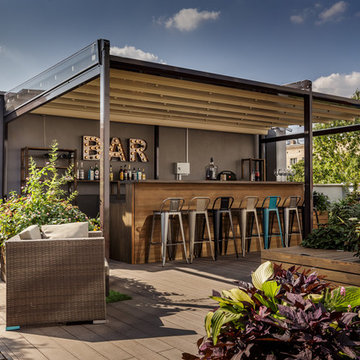
Андрей Сорокин
Photo of a mid-sized industrial verandah in Moscow with an outdoor kitchen and an awning.
Photo of a mid-sized industrial verandah in Moscow with an outdoor kitchen and an awning.
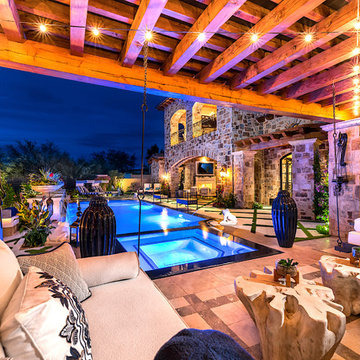
World Renowned Architecture Firm Fratantoni Design created this beautiful home! They design home plans for families all over the world in any size and style. They also have in-house Interior Designer Firm Fratantoni Interior Designers and world class Luxury Home Building Firm Fratantoni Luxury Estates! Hire one or all three companies to design and build and or remodel your home!
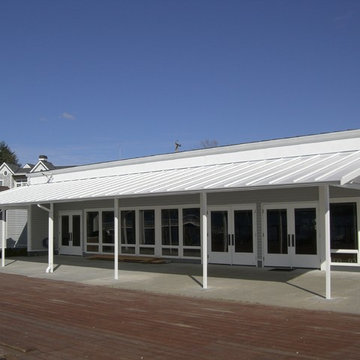
This large shed style patio cover created a great outdoor event space for this group. Photos by Doug Woodside, Decks and Patio Covers
Large industrial patio in Seattle with an awning.
Large industrial patio in Seattle with an awning.
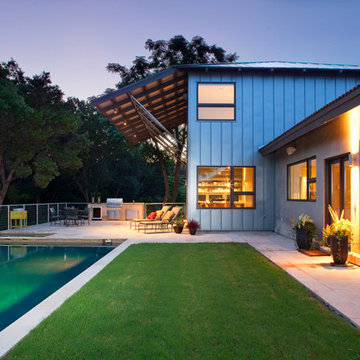
Mid-sized industrial backyard patio in Austin with an outdoor kitchen, concrete pavers and an awning.
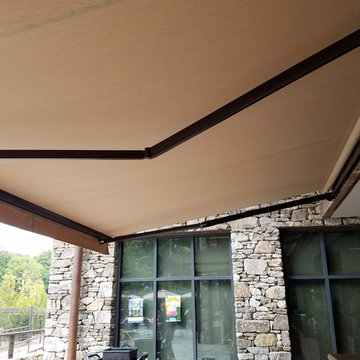
This is an example of a large industrial backyard patio in Other with an outdoor kitchen, natural stone pavers and an awning.

設計・施工:有限会社もるくす建築社
資材:チャネルオリジナル株式会社
Inspiration for a mid-sized industrial side yard deck in Yokohama with an awning.
Inspiration for a mid-sized industrial side yard deck in Yokohama with an awning.
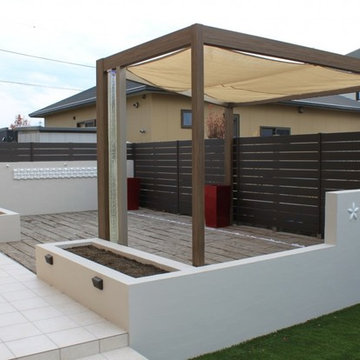
テラスガーデンは塗り壁と、樹脂製の木プラフェンスを使いながら、敷地ラインを囲っています。プライバシーを守りながら、スッキリとしたラインでお庭をまとめました。ブロック塀をフェンス材の幅に合わせて、細かな設計をしていますので、フェンスが端から端まで同じ隙間で設置できています。微妙な高さ設定に工夫を凝らしました
Industrial Outdoor Design Ideas with an Awning
1






