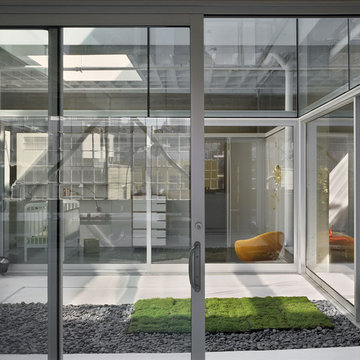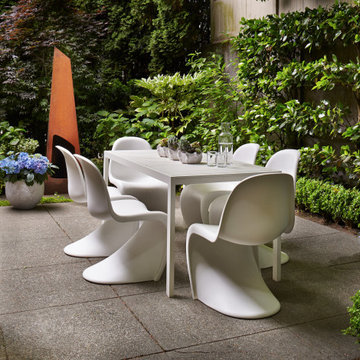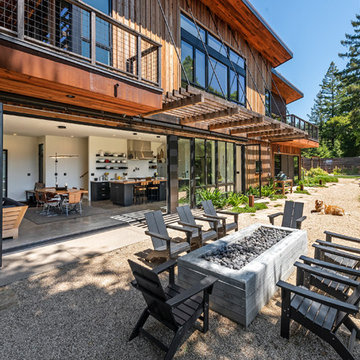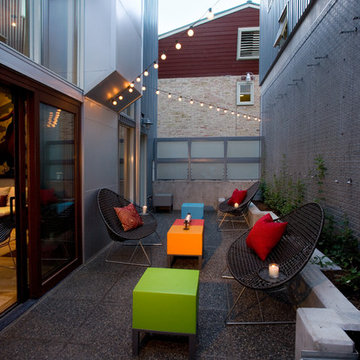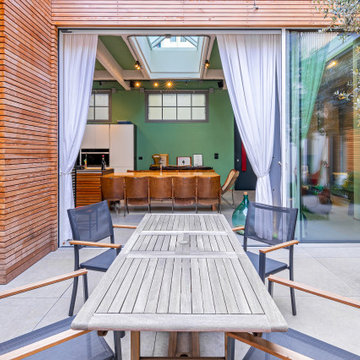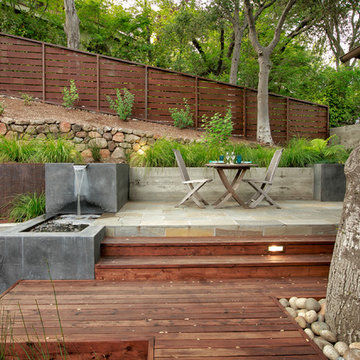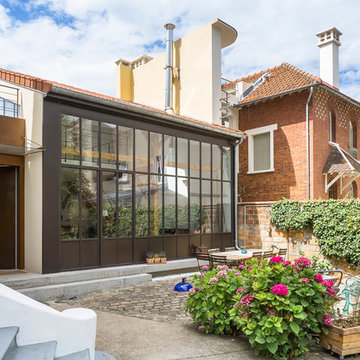Industrial Patio Design Ideas
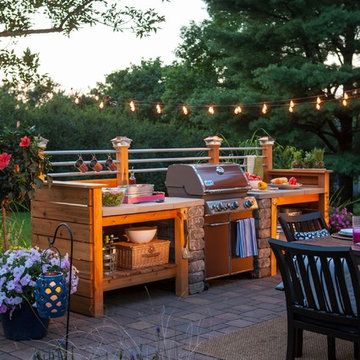
This is an example of a small industrial backyard patio in Other with an outdoor kitchen and brick pavers.
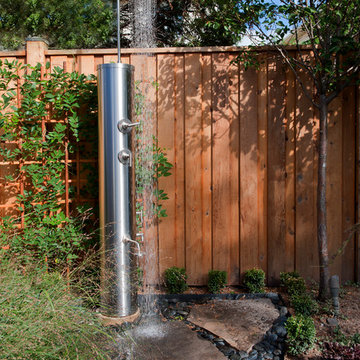
Gib-San Pools Ltd. Toronto
Design ideas for an industrial patio in Toronto with an outdoor shower.
Design ideas for an industrial patio in Toronto with an outdoor shower.
Find the right local pro for your project
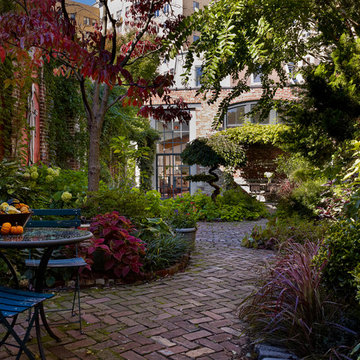
Photography by Jeffrey Totaro
This is an example of an industrial courtyard patio in Philadelphia with brick pavers.
This is an example of an industrial courtyard patio in Philadelphia with brick pavers.
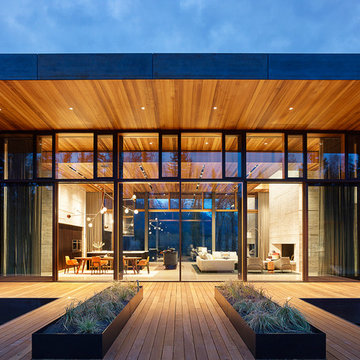
We were honored to work with CLB Architects on the Riverbend residence. The home is clad with our Blackened Hot Rolled steel panels giving the exterior an industrial look. Steel panels for the patio and terraced landscaping were provided by Brandner Design. The one-of-a-kind entry door blends industrial design with sophisticated elegance. Built from raw hot rolled steel, polished stainless steel and beautiful hand stitched burgundy leather this door turns this entry into art. Inside, shou sugi ban siding clads the mind-blowing powder room designed to look like a subway tunnel. Custom fireplace doors, cabinets, railings, a bunk bed ladder, and vanity by Brandner Design can also be found throughout the residence.
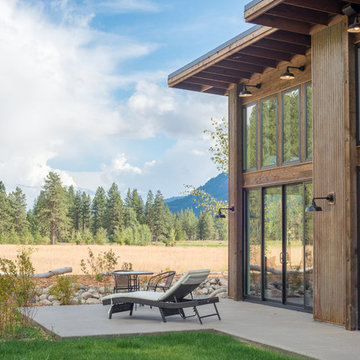
Outdoor dining.
Photography by Lucas Henning.
Mid-sized industrial side yard patio in Seattle with an outdoor kitchen, concrete slab and no cover.
Mid-sized industrial side yard patio in Seattle with an outdoor kitchen, concrete slab and no cover.
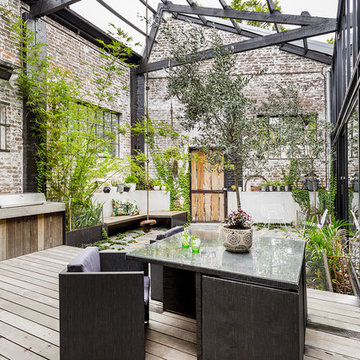
Inspiration for a large industrial courtyard patio in Sydney with an outdoor kitchen and decking.
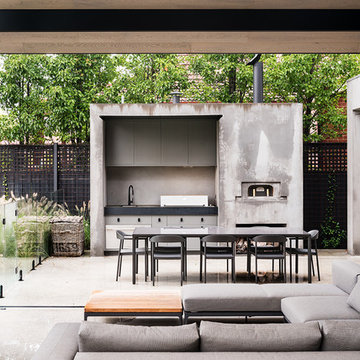
This contemporary alfresco kitchen is small in footprint but it is big on features including a woodfired oven, built in Electrolux barbecue, a hidden undermount rangehood, sink, Fisher & Paykel dishdrawer dishwasher and a 30 Litre pull-out bin. Featuring cabinetry 2-pack painted in Colorbond 'Wallaby' and natural granite tops in leather finished 'Zimbabwe Black', paired with the raw finished concrete this alfresco oozes relaxed style. The homeowners love entertaining their friends and family in this space. Photography By: Tim Turner
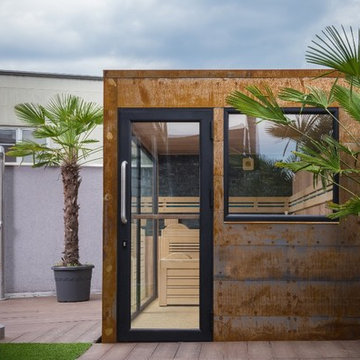
Alpha Wellness Sensations is a global leader in sauna manufacturing, indoor and outdoor design for traditional saunas, infrared cabins, steam baths, salt caves and tanning beds. Our company runs its own research offices and production plant in order to provide a wide range of innovative and individually designed wellness solutions.
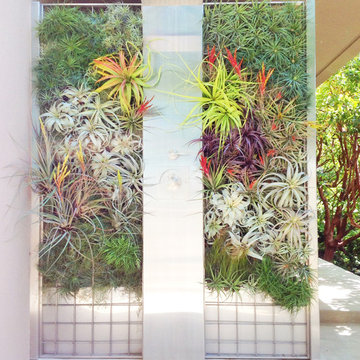
Bringing the indoors out with this Air plant designed shower by Brandon Pruett. This is an extremely low maintenance since the shower will hydrate the air plants so no need to water them.
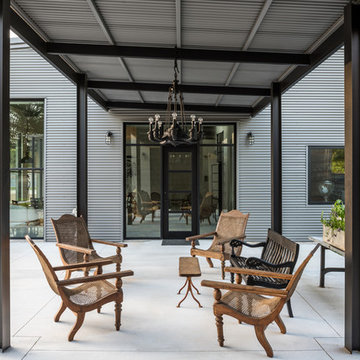
This project encompasses the renovation of two aging metal warehouses located on an acre just North of the 610 loop. The larger warehouse, previously an auto body shop, measures 6000 square feet and will contain a residence, art studio, and garage. A light well puncturing the middle of the main residence brightens the core of the deep building. The over-sized roof opening washes light down three masonry walls that define the light well and divide the public and private realms of the residence. The interior of the light well is conceived as a serene place of reflection while providing ample natural light into the Master Bedroom. Large windows infill the previous garage door openings and are shaded by a generous steel canopy as well as a new evergreen tree court to the west. Adjacent, a 1200 sf building is reconfigured for a guest or visiting artist residence and studio with a shared outdoor patio for entertaining. Photo by Peter Molick, Art by Karin Broker
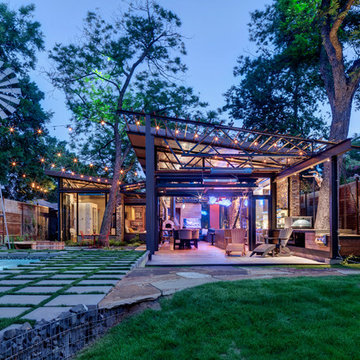
Photo: Charles Davis Smith, AIA
Small industrial backyard patio in Dallas with concrete pavers and a roof extension.
Small industrial backyard patio in Dallas with concrete pavers and a roof extension.
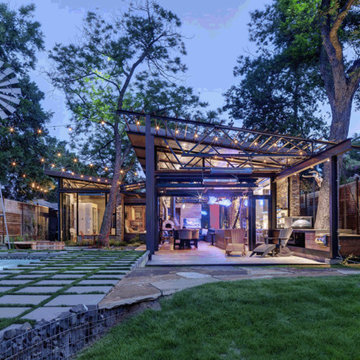
Charles Davis Smith, AIA
Photo of a small industrial backyard patio in Dallas with an outdoor kitchen, concrete pavers and a roof extension.
Photo of a small industrial backyard patio in Dallas with an outdoor kitchen, concrete pavers and a roof extension.
Industrial Patio Design Ideas
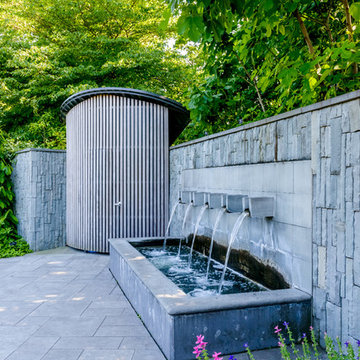
Photo of a large industrial courtyard patio in New York with a water feature, no cover and concrete pavers.
2
