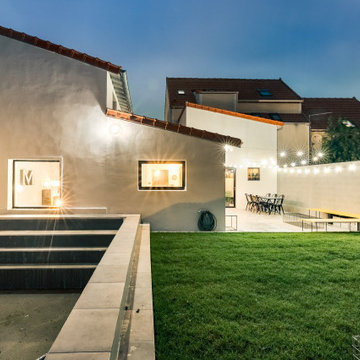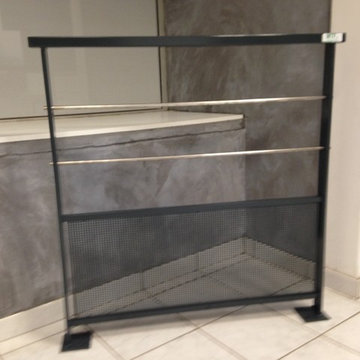Industrial Pool Design Ideas
Refine by:
Budget
Sort by:Popular Today
1 - 12 of 12 photos
Item 1 of 3
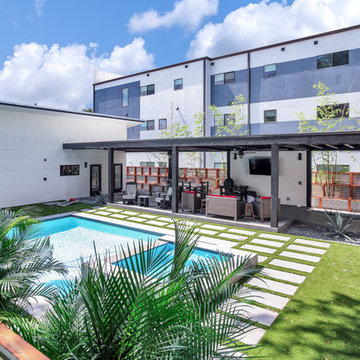
During the planning phase we undertook a fairly major Value Engineering of the design to ensure that the project would be completed within the clients budget. The client identified a ‘Fords Garage’ style that they wanted to incorporate. They wanted an open, industrial feel, however, we wanted to ensure that the property felt more like a welcoming, home environment; not a commercial space. A Fords Garage typically has exposed beams, ductwork, lighting, conduits, etc. But this extent of an Industrial style is not ‘homely’. So we incorporated tongue and groove ceilings with beams, concrete colored tiled floors, and industrial style lighting fixtures.
During construction the client designed the courtyard, which involved a large permit revision and we went through the full planning process to add that scope of work.
The finished project is a gorgeous blend of industrial and contemporary home style.
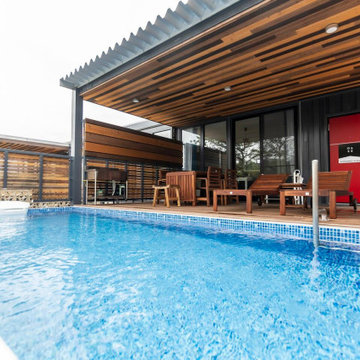
プール付きの居住空間です。プールもコンテナでできています。
This is an example of an industrial front yard rectangular aboveground pool in Tokyo with with a pool and tile.
This is an example of an industrial front yard rectangular aboveground pool in Tokyo with with a pool and tile.
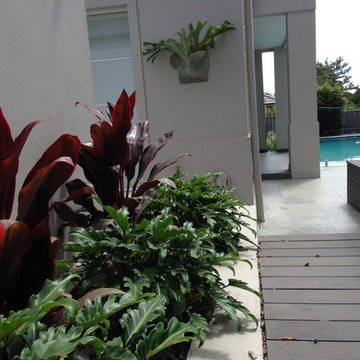
Photo of a large industrial backyard rectangular lap pool in Sydney with a pool house and natural stone pavers.
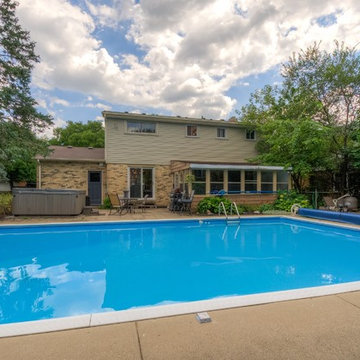
Large industrial backyard rectangular lap pool in Toronto with a hot tub and concrete slab.
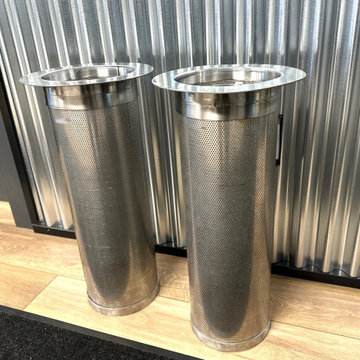
Stainless steel filter baskets. Stainless steel perforated sheet, rolled and TIG welded. Top flange cut with waterjet process.
This is an example of a small industrial pool in Vancouver with a pool house.
This is an example of a small industrial pool in Vancouver with a pool house.
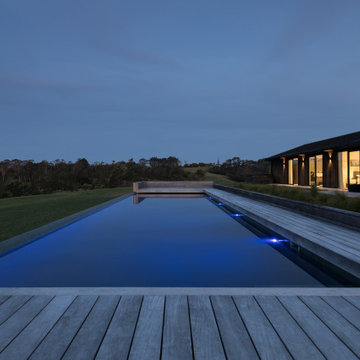
Looking from the front of the Kumeu Residence.
Inspiration for a mid-sized industrial pool in Auckland.
Inspiration for a mid-sized industrial pool in Auckland.
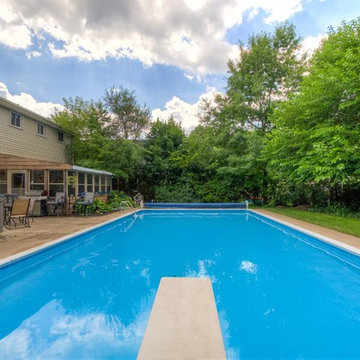
Photo of a large industrial backyard rectangular lap pool in Toronto with a hot tub and concrete slab.
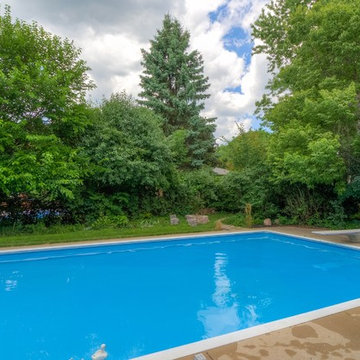
Large industrial backyard rectangular lap pool in Toronto with a hot tub and concrete slab.
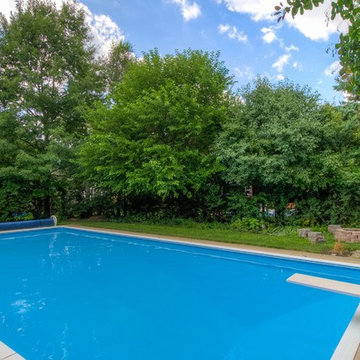
This is an example of a large industrial backyard rectangular lap pool in Toronto with a hot tub and concrete slab.
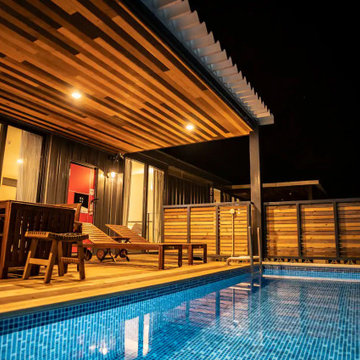
夜のプール
Mid-sized industrial front yard rectangular pool in Tokyo with a pool house and tile.
Mid-sized industrial front yard rectangular pool in Tokyo with a pool house and tile.
Industrial Pool Design Ideas
1
