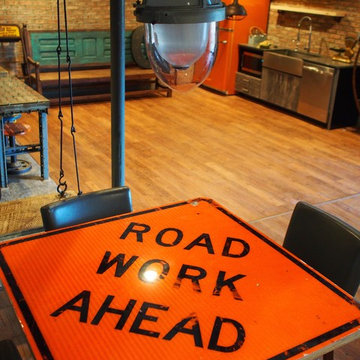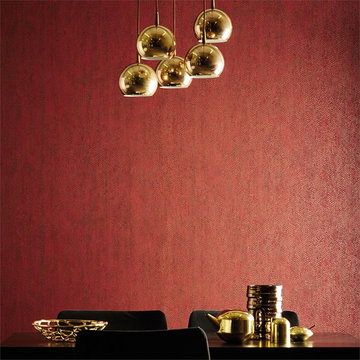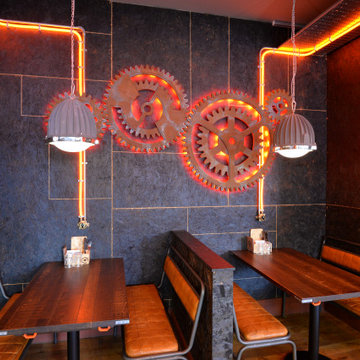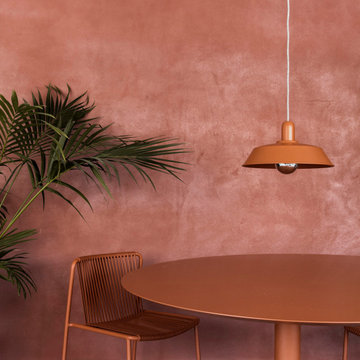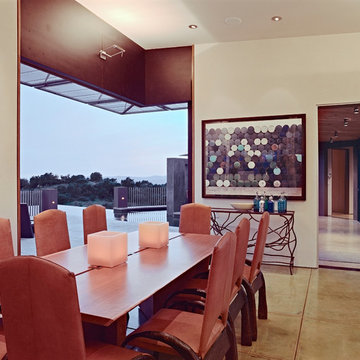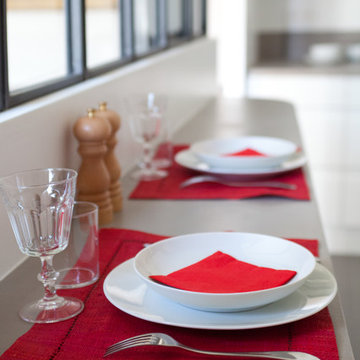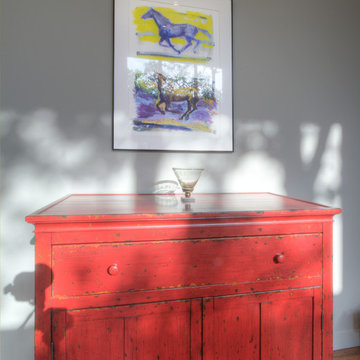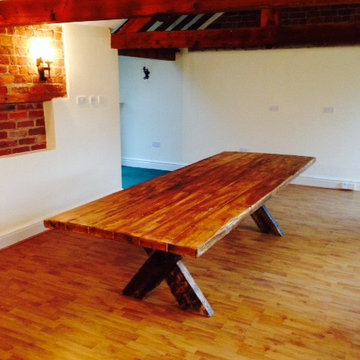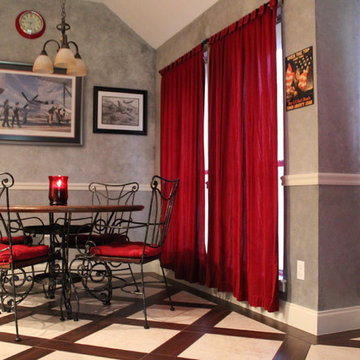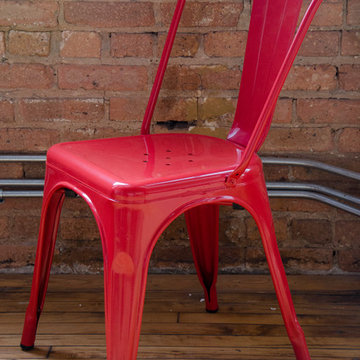Industrial Red Dining Room Design Ideas
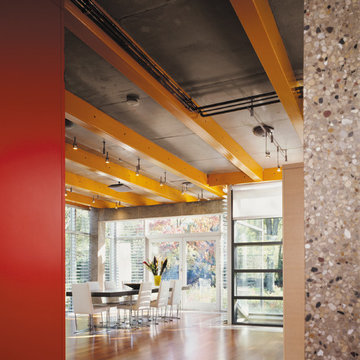
Photography-Hedrich Blessing
Glass House:
The design objective was to build a house for my wife and three kids, looking forward in terms of how people live today. To experiment with transparency and reflectivity, removing borders and edges from outside to inside the house, and to really depict “flowing and endless space”. To construct a house that is smart and efficient in terms of construction and energy, both in terms of the building and the user. To tell a story of how the house is built in terms of the constructability, structure and enclosure, with the nod to Japanese wood construction in the method in which the concrete beams support the steel beams; and in terms of how the entire house is enveloped in glass as if it was poured over the bones to make it skin tight. To engineer the house to be a smart house that not only looks modern, but acts modern; every aspect of user control is simplified to a digital touch button, whether lights, shades/blinds, HVAC, communication/audio/video, or security. To develop a planning module based on a 16 foot square room size and a 8 foot wide connector called an interstitial space for hallways, bathrooms, stairs and mechanical, which keeps the rooms pure and uncluttered. The base of the interstitial spaces also become skylights for the basement gallery.
This house is all about flexibility; the family room, was a nursery when the kids were infants, is a craft and media room now, and will be a family room when the time is right. Our rooms are all based on a 16’x16’ (4.8mx4.8m) module, so a bedroom, a kitchen, and a dining room are the same size and functions can easily change; only the furniture and the attitude needs to change.
The house is 5,500 SF (550 SM)of livable space, plus garage and basement gallery for a total of 8200 SF (820 SM). The mathematical grid of the house in the x, y and z axis also extends into the layout of the trees and hardscapes, all centered on a suburban one-acre lot.
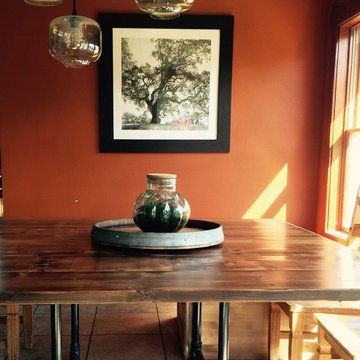
6' by 6' reclaimed wood table with pipe leg supports. All table supports are clear of sitters legs. Glass pendant fixtures with Edison bulbs.
Photo of a mid-sized industrial kitchen/dining combo in Seattle with ceramic floors.
Photo of a mid-sized industrial kitchen/dining combo in Seattle with ceramic floors.
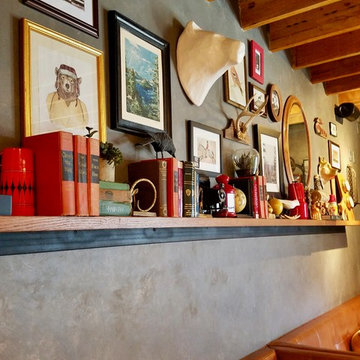
This is an example of an industrial open plan dining in San Francisco with grey walls, dark hardwood floors and brown floor.
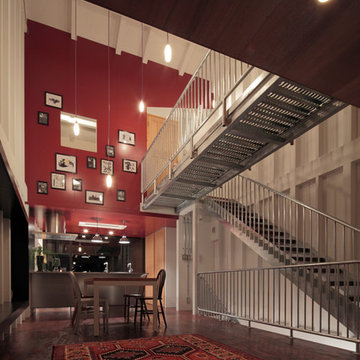
Inspiration for an industrial kitchen/dining combo in Kyoto with red walls, medium hardwood floors and no fireplace.
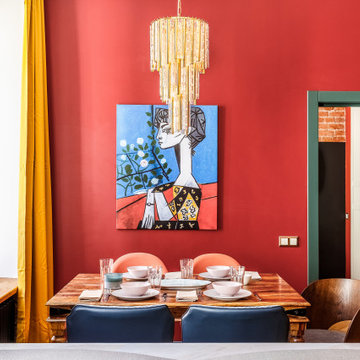
?ПОРТФОЛИО www.behance.net/tnaarxdesi9769
? 8 916 317 29 80
?инст @tur4enkodesign
Photo of an industrial dining room in Moscow.
Photo of an industrial dining room in Moscow.
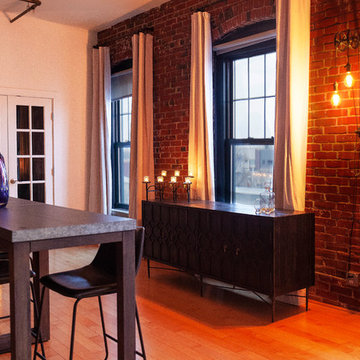
This is an example of a mid-sized industrial open plan dining in Philadelphia with white walls, medium hardwood floors, no fireplace and beige floor.
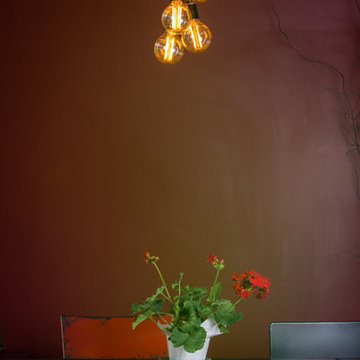
LED filament light fixtures, custom made from gas pipe, look like old “Edison style” carbon filament bulbs.
Industrial dining room in Other.
Industrial dining room in Other.
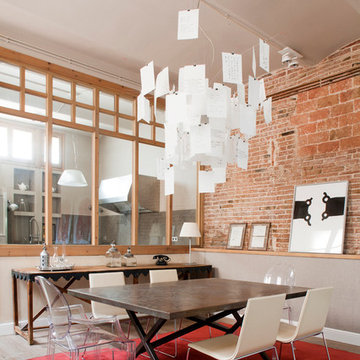
Proyecto realizado por Meritxell Ribé - The Room Studio
Construcción: The Room Work
Fotografías: Mauricio Fuertes
Inspiration for a large industrial open plan dining in Barcelona with beige walls, light hardwood floors and beige floor.
Inspiration for a large industrial open plan dining in Barcelona with beige walls, light hardwood floors and beige floor.
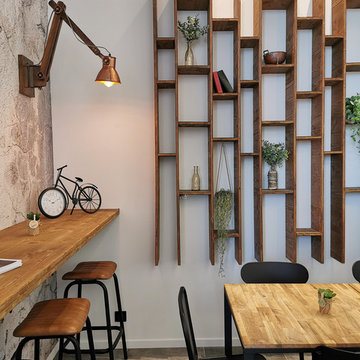
Ici nous avons créé une bibliothèque sur mesure dans une salle à manger afin d'apporter une touche déco originale et servant aussi à y intégrer des livres de cuisines, ou autre décoration. Le papier peint sur le mur de gauche est un papier peint trompe l’œil qui imite du béton vieilli par le temps. Il apporte de la texture et de la vie à la pièce. L'association du bois, du cuivre et du mobilier noir nous plonge dans un style industriel mais intemporel grâce à ses matériaux nobles.
Le carrelage au sol est une imitation de béton ciré et apporte encore de la matière à la pièce, les grands carreaux et les joints très fins permettent de créer une unité à la pièce.
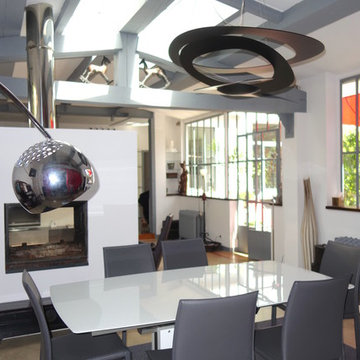
Inspiration for an industrial dining room in Marseille with white walls, concrete floors, a two-sided fireplace and exposed beam.
Industrial Red Dining Room Design Ideas
1
