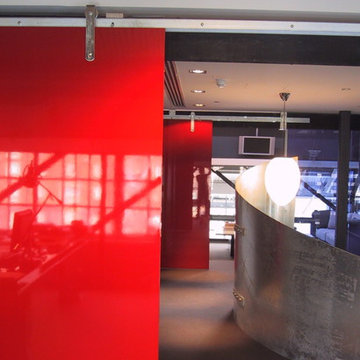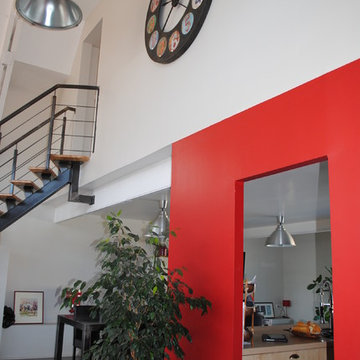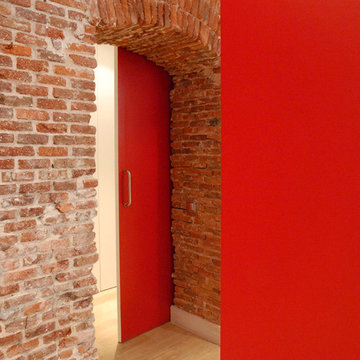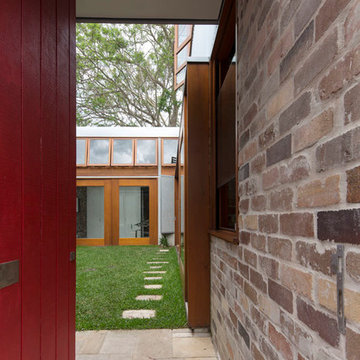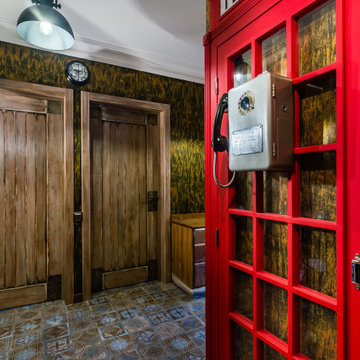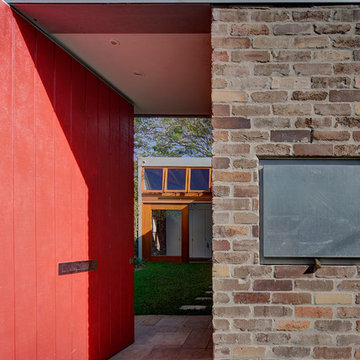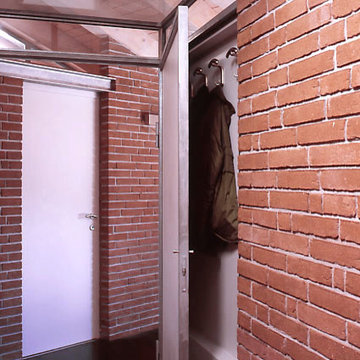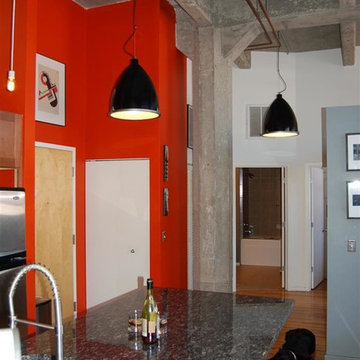Industrial Red Entryway Design Ideas
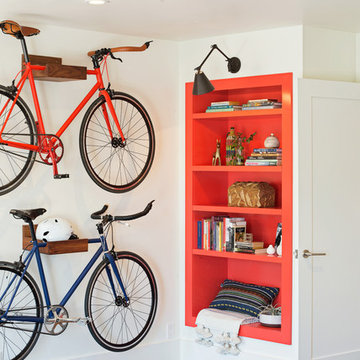
Stylish brewery owners with airline miles that match George Clooney’s decided to hire Regan Baker Design to transform their beloved Duboce Park second home into an organic modern oasis reflecting their modern aesthetic and sustainable, green conscience lifestyle. From hops to floors, we worked extensively with our design savvy clients to provide a new footprint for their kitchen, dining and living room area, redesigned three bathrooms, reconfigured and designed the master suite, and replaced an existing spiral staircase with a new modern, steel staircase. We collaborated with an architect to expedite the permit process, as well as hired a structural engineer to help with the new loads from removing the stairs and load bearing walls in the kitchen and Master bedroom. We also used LED light fixtures, FSC certified cabinetry and low VOC paint finishes.
Regan Baker Design was responsible for the overall schematics, design development, construction documentation, construction administration, as well as the selection and procurement of all fixtures, cabinets, equipment, furniture,and accessories.
Key Contributors: Green Home Construction; Photography: Sarah Hebenstreit / Modern Kids Co.
In this photo:
We added a pop of color on the built-in bookshelf, and used CB2 space saving wall-racks for bikes as decor.
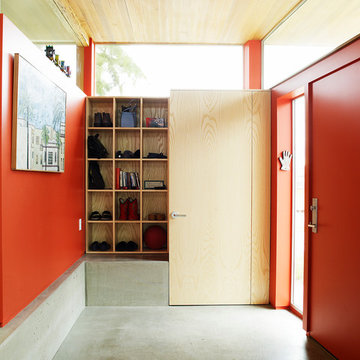
Tom Barwick
Industrial mudroom in Seattle with red walls, concrete floors, a red front door and a single front door.
Industrial mudroom in Seattle with red walls, concrete floors, a red front door and a single front door.
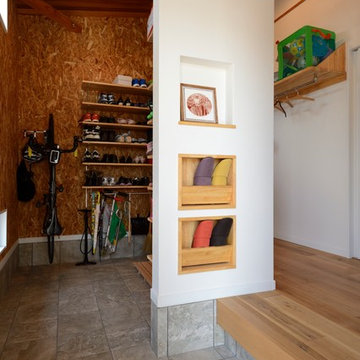
天井に木材を貼ったことでぬくもりを感じる玄関になりました。玄関収納には、自転車もしまえるくらいのゆとりのある広さがあります。
This is an example of a mid-sized industrial mudroom in Other with white walls.
This is an example of a mid-sized industrial mudroom in Other with white walls.
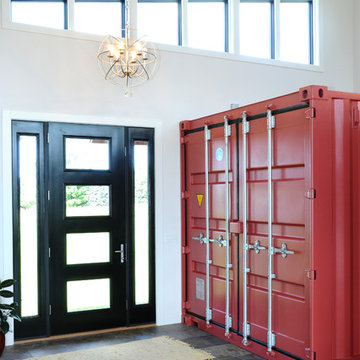
Interior entry way next to shipping container. Strand bamboo flooring.
Hal Kearney, Photographer
Design ideas for a mid-sized industrial front door in Other with white walls, medium hardwood floors, a single front door and a black front door.
Design ideas for a mid-sized industrial front door in Other with white walls, medium hardwood floors, a single front door and a black front door.
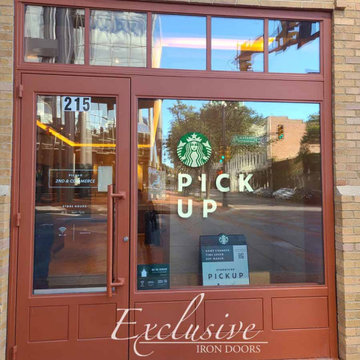
Heavy duty 14 gauge steel
Filled up with polyurethane for energy saving
Double pane E glass, tempered and sealed to avoid conditioning leaks
Included weatherstrippings to reduce air infiltration
Operable glass panels that can be opened independently from the doors
Thresholds made to prevent water infiltration
Barrel hinges which are perfect for heavy use and can be greased for a better use
Double doors include a pre-insulated flush bolt system to lock the dormant door or unlock it for a complete opening space
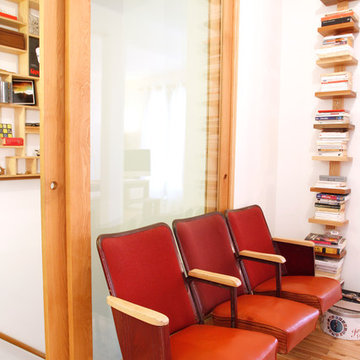
Esther Hershcovich © 2012 Houzz
This is an example of an industrial entryway in Montreal with white walls and medium hardwood floors.
This is an example of an industrial entryway in Montreal with white walls and medium hardwood floors.
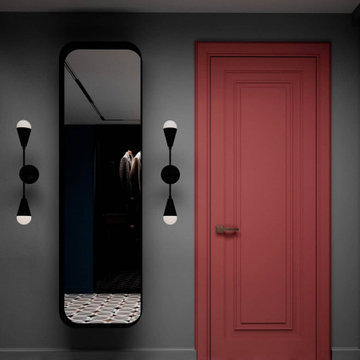
Пойдём по порядку и начнём с прихожей. Здесь дизайнеры выбрали для обстановки тёмные тона, к которым добавили яркие акценты. Стены
оштукатурили и покрасили, для пола выбрали керамогранит. Площадь и конфигурация прихожей позволили разместить систему хранения из трёх шкафов. Один занимает нишу справа от входной двери. Двери из чёрного матового стекла и внутренняя подсветка придают изюминку лаконичному дизайну. В этом же стиле выполнили шкаф слева. К нему добавили лёгкую конструкцию из металла с подвесным ящиком для мелочей из светлого дерева. Торец шкафа оформили зеркалом от пола до потолка. Красный пуф на чёрных ножках и ящик для мелочей выделяются на фоне стены и организуют игру цветов и форм. Третий шкаф спрятался в нише. Раздвижные филёнчатые двери отличаются декором. Одна матового серого цвета в тон стене, другая зеркальная. Входная зона обозначена тёмно-синим цветом. Его использовали в отделке входной двери, примыкающей стены и напольного плинтуса. Сложный серый оттенок второй стены выгодно подчёркивает дверь в санузел красно-кирпичного цвета и ещё одно зеркало в чёрной раме. Форма плафонов настенных светильников у зеркала перекликается с рисунком керамогранита на полу, причудливый орнамент которого создаёт эффект калейдоскопа. На потолке трековая система освещения, которая повторяет геометрию комнаты. Встроенные светодиодные светильники расположены так, чтобы создать максимальное удобство и подчеркнуть достоинства комнаты. Обилие зеркал и прозрачные дверцы шкафов не только расширяют пространство, но и помогают хозяйкам квартиры продумать свой наряд в мельчайших деталях.
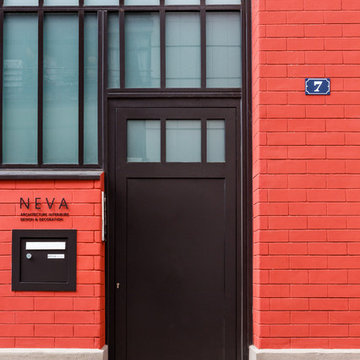
Bienvenue dans les locaux de l'agence d'architecture intérieure, design et décoration: NEVA !
Situés dans un garage aux allures de maison industrielle, la plaque ressort bien sur les briques rouges !
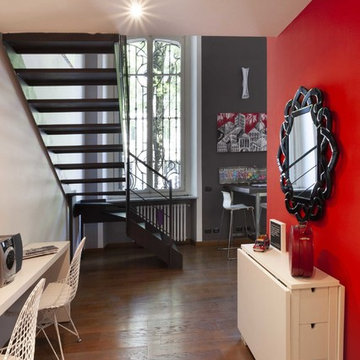
Tommaso Buzzi
Design ideas for an expansive industrial foyer in Turin with red walls, dark hardwood floors and brown floor.
Design ideas for an expansive industrial foyer in Turin with red walls, dark hardwood floors and brown floor.
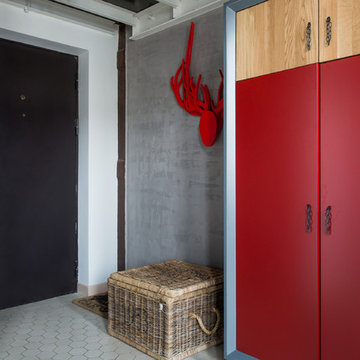
Ольга Шангина фотограф
Яна Ухова дизайнер
Industrial entryway in Moscow with grey walls, a single front door and a black front door.
Industrial entryway in Moscow with grey walls, a single front door and a black front door.
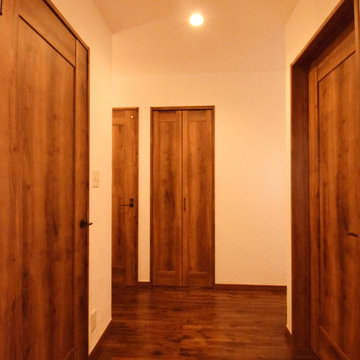
This is an example of a large industrial entry hall in Tokyo Suburbs with white walls, dark hardwood floors, a single front door, a dark wood front door and brown floor.
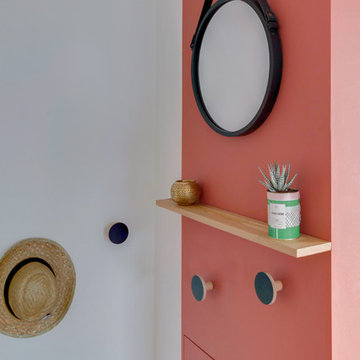
Mid-sized industrial foyer in Paris with white walls, light hardwood floors, a single front door and brown floor.
Industrial Red Entryway Design Ideas
1
