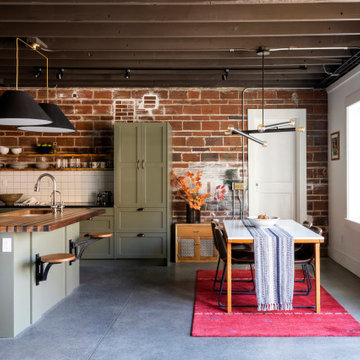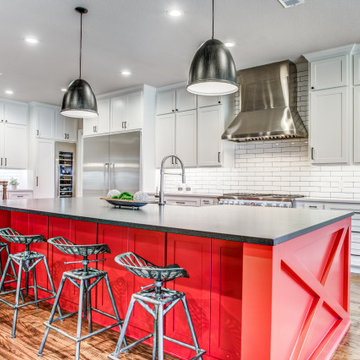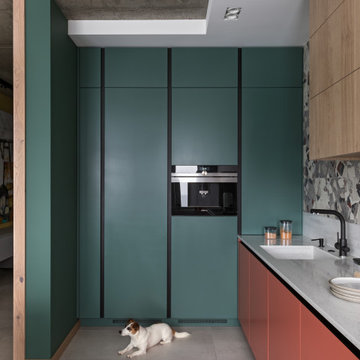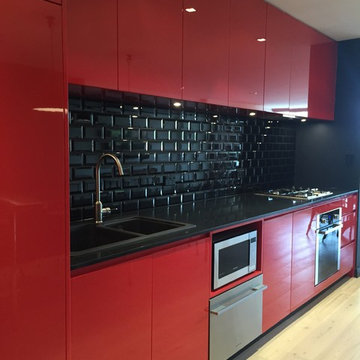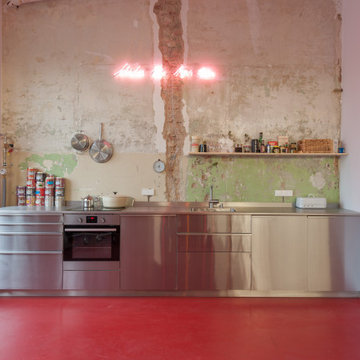Industrial Red Kitchen Design Ideas
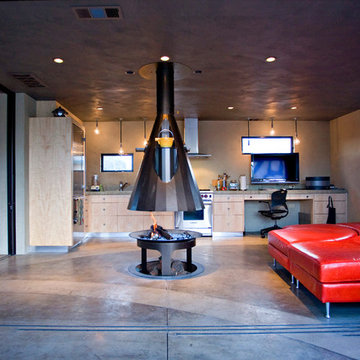
Mark Peters Photo
Photo of an industrial single-wall open plan kitchen in Sacramento with flat-panel cabinets, light wood cabinets and stainless steel appliances.
Photo of an industrial single-wall open plan kitchen in Sacramento with flat-panel cabinets, light wood cabinets and stainless steel appliances.
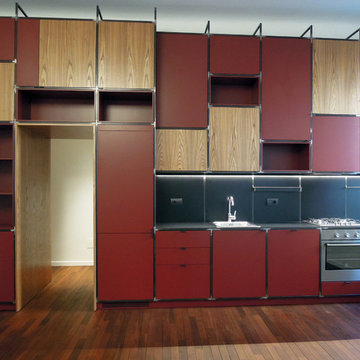
This is an example of a large industrial single-wall eat-in kitchen in Milan with a drop-in sink, flat-panel cabinets, light wood cabinets, laminate benchtops, black splashback, dark hardwood floors and black benchtop.

Liadesign
Small industrial single-wall open plan kitchen in Milan with a single-bowl sink, flat-panel cabinets, black cabinets, wood benchtops, white splashback, subway tile splashback, black appliances, light hardwood floors, no island and recessed.
Small industrial single-wall open plan kitchen in Milan with a single-bowl sink, flat-panel cabinets, black cabinets, wood benchtops, white splashback, subway tile splashback, black appliances, light hardwood floors, no island and recessed.
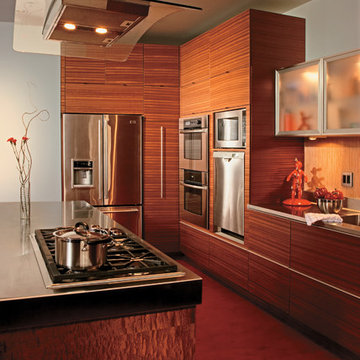
Courtesy of Crystal Cabinet Works, Inc.
This is an example of an industrial kitchen in New York.
This is an example of an industrial kitchen in New York.
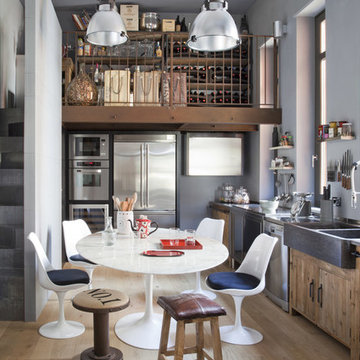
Photo of a large industrial l-shaped eat-in kitchen in Milan with a double-bowl sink, medium wood cabinets, stainless steel appliances and light hardwood floors.
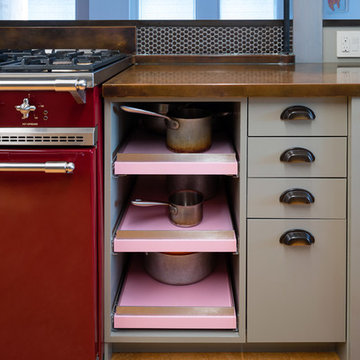
Photo Credit: Amy Barkow | Barkow Photo,
Lighting Design: LOOP Lighting,
Interior Design: Blankenship Design,
General Contractor: Constructomics LLC
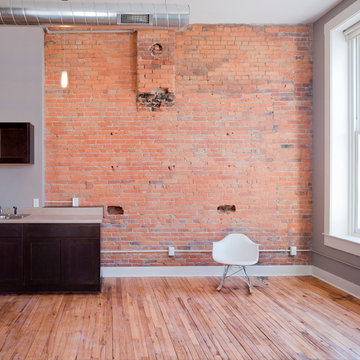
Photo by Tara Maurer, ASK Studio
Inspiration for a small industrial single-wall open plan kitchen in Other with a drop-in sink, recessed-panel cabinets, laminate benchtops, black appliances, light hardwood floors, no island and dark wood cabinets.
Inspiration for a small industrial single-wall open plan kitchen in Other with a drop-in sink, recessed-panel cabinets, laminate benchtops, black appliances, light hardwood floors, no island and dark wood cabinets.
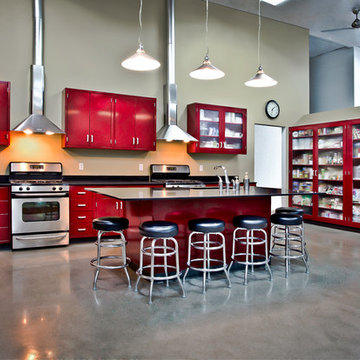
Tri Digital Photography kitchen.
Tri-Digital food photography studio in Boise Idaho. Elegant purple red powder coated steel cabinets with chunky square glass windows.
Photo by: Greg Sims
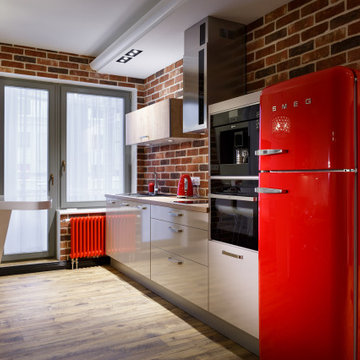
Industrial single-wall eat-in kitchen in Saint Petersburg with flat-panel cabinets, white cabinets, beige benchtop, brick splashback, coloured appliances and light hardwood floors.
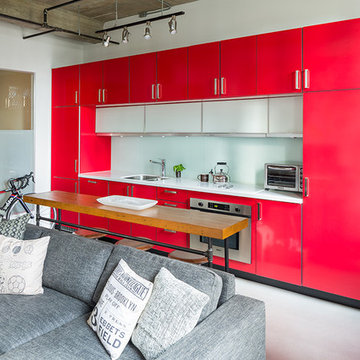
Design ideas for a small industrial galley open plan kitchen in Vancouver with a double-bowl sink, flat-panel cabinets, red cabinets, glass sheet splashback, stainless steel appliances, concrete floors, with island, quartzite benchtops and white splashback.
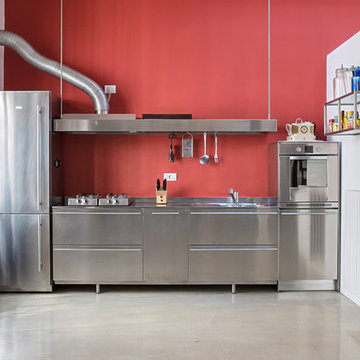
Design ideas for a large industrial single-wall kitchen in Milan with flat-panel cabinets, stainless steel cabinets, stainless steel benchtops, red splashback and stainless steel appliances.
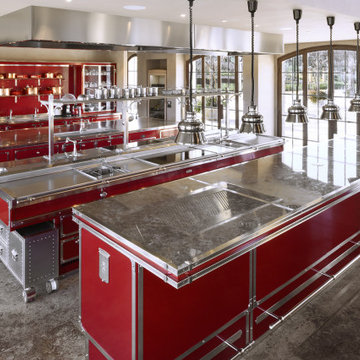
An old farmhouse, skilfully restored in a definitely contemporary style, hosts the new and notable project The Garage by Officine Gullo. It is an absolutely out of the ordinary house which was designed in order to spend joyful convivial moments, for business meetings or to organize unforgettable parties. A location able to understand and, at the same time, to make a deep passion for vintage cars coexist with a strong inclination for the hospitality of the landlord. The kitchen, in
fact, evokes the same colours and the same finishing of one of the vintage cars of the property.
The project of the kitchen, tailored by Officine Gullo, fully meets any need providing the pleasant feeling of experiencing the luxury, the beauty and above all the efficiency of one of the most advanced and sophisticated technologies linked to those of a professional kitchen for top quality catering. A unique room where each small detail results from a constant research and handicraft manufacturing.
The Ruby Red & Satin Nickel project shows three important working islands and an area for wall mounted washing machines made of highly thick steel which is ruby red stove enamelled and with elegant finishing made of brushed nickel.
The first island, with a double top made of marble and heating lamps, is meant as a cocktail cabinet and is equipped with an ice maker and a food warmer.
The second island, characterized by two lateral “wings” which hide two-wheeled food trolleys, is meant, on the contrary, for the professional cooking with a clear-cut distinction between the area for first courses and the one for second courses. In fact, this island is equipped with an induction top, a pasta cooker, a sink for preparation and two ovens, on one side, and with frytop, a fryer and a sink, on the other side. The hood, of significant sizes, is made of satin finished nickel and offers extremely professional performances.
The third island, which shows a top characterized by one single plate of steel longer than 4 meters, is meant for preparation and includes a meat slicer, a blast chiller, a vacuum packing device and a 1.10-meter sink in addition to a refrigerator and a freezer.
The wall-mounted washing area consists of two small glass cases, a professional washing machine and an additional washbasin.
Like any creation by Officine Gullo, it is possible to fully customize the composition of the cooking appliances, from their dimensions to the composition of the hob, up to the engraving of handles or to colours.
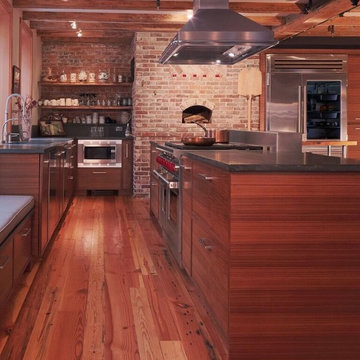
Photography credit to David Maurand, designPhase3
Built and installed by Havenhill Builders
Large industrial l-shaped eat-in kitchen in Boston with an undermount sink, flat-panel cabinets, medium wood cabinets, granite benchtops, grey splashback, brick splashback, stainless steel appliances, medium hardwood floors, multiple islands and brown floor.
Large industrial l-shaped eat-in kitchen in Boston with an undermount sink, flat-panel cabinets, medium wood cabinets, granite benchtops, grey splashback, brick splashback, stainless steel appliances, medium hardwood floors, multiple islands and brown floor.
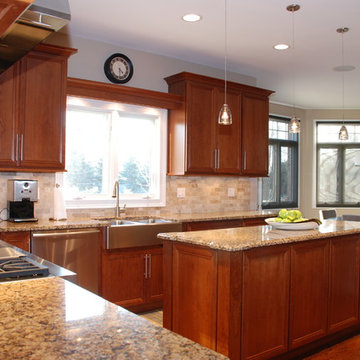
Design ideas for an industrial kitchen in Chicago with a farmhouse sink, flat-panel cabinets, medium wood cabinets, granite benchtops, stainless steel appliances, medium hardwood floors and with island.
Industrial Red Kitchen Design Ideas
1
