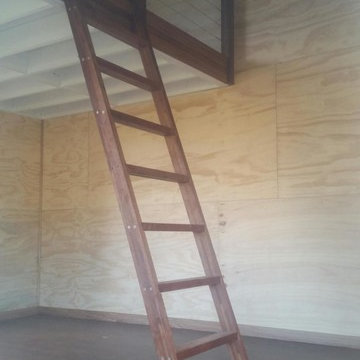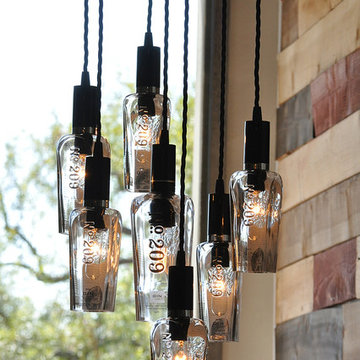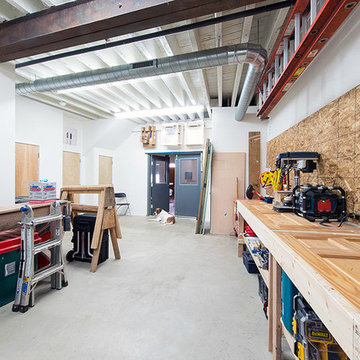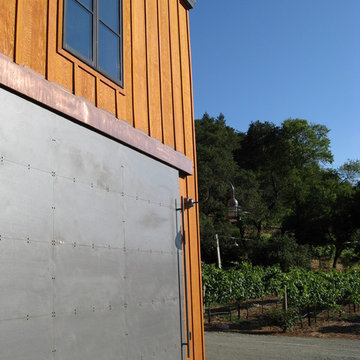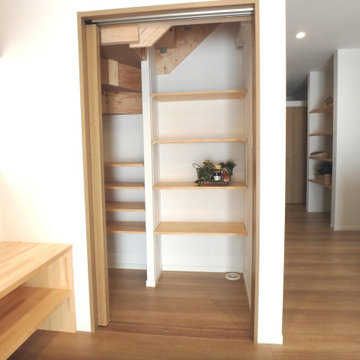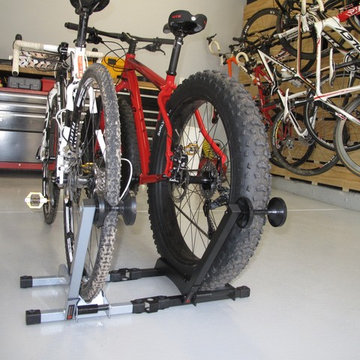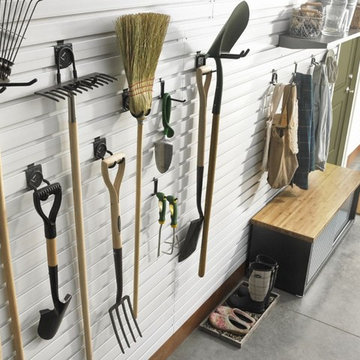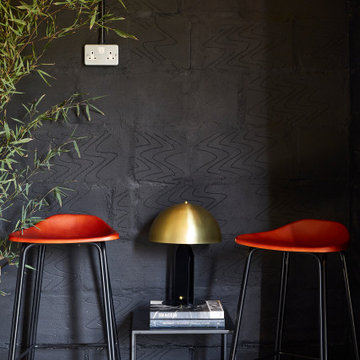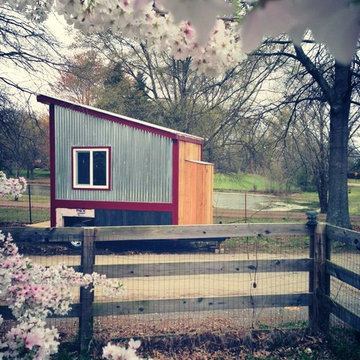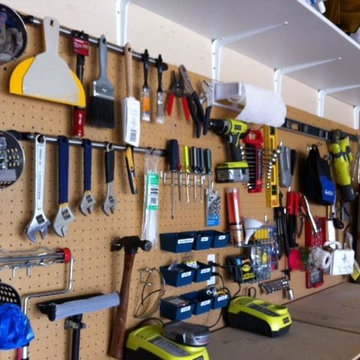Industrial Shed and Granny Flat Design Ideas
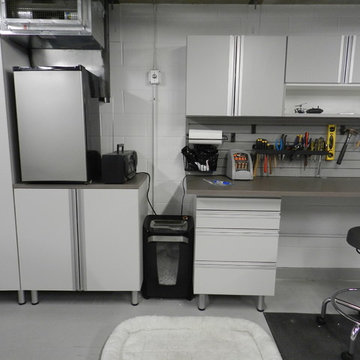
Great design is all in the details. This large space was so precisely measured, we were able to account for every inch of space, making sure none if it was wasted.
Find the right local pro for your project
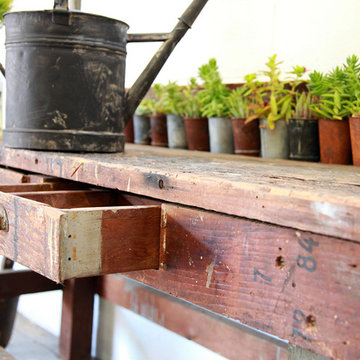
A rustic handmade work bench.
Photo of an industrial shed and granny flat in Los Angeles.
Photo of an industrial shed and granny flat in Los Angeles.
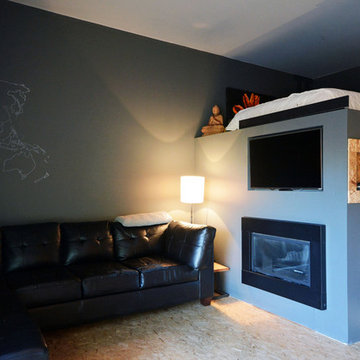
Photo: Robert Burns ˙© 2015 Houzz
This is an example of an industrial shed and granny flat in Portland.
This is an example of an industrial shed and granny flat in Portland.
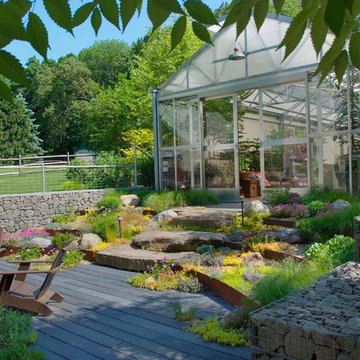
Top Kat Photo
This is an example of an industrial greenhouse in Philadelphia.
This is an example of an industrial greenhouse in Philadelphia.
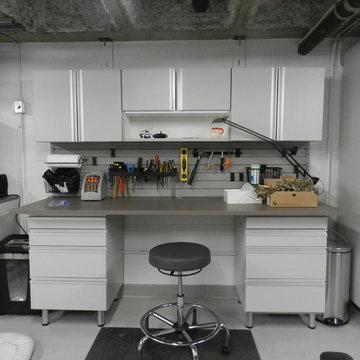
This 8' long work space is 3' deep and 3' high. This makes it the perfect place for almost any project, whether you prefer to sit or stand. The drawer units were set recessed 4" from the front of the top so the owner could feel like she could get as close to what she is working on as possible. Slat wall under the upper cabinet keeps all those small hand tools organized and within easy reach.
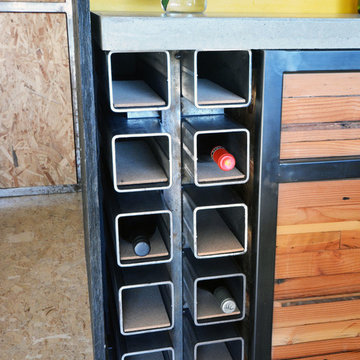
Photo: Robert Burns ˙© 2015 Houzz
Photo of an industrial shed and granny flat in Portland.
Photo of an industrial shed and granny flat in Portland.
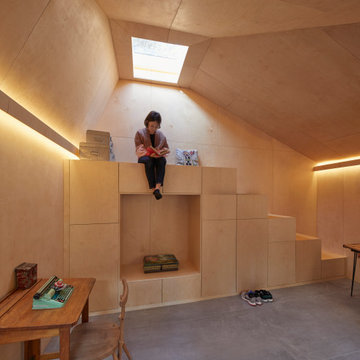
An interior view of the Garden Studio, clad in Birch Plywood, reading perch below rooflight
This is an example of a small industrial detached garden shed in London.
This is an example of a small industrial detached garden shed in London.
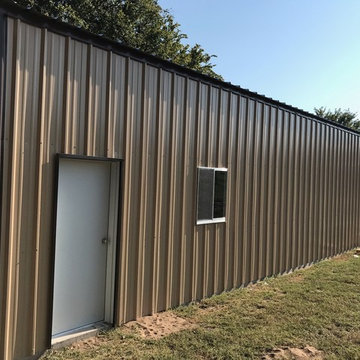
entry door with window
This is an example of a mid-sized industrial shed and granny flat in Dallas.
This is an example of a mid-sized industrial shed and granny flat in Dallas.
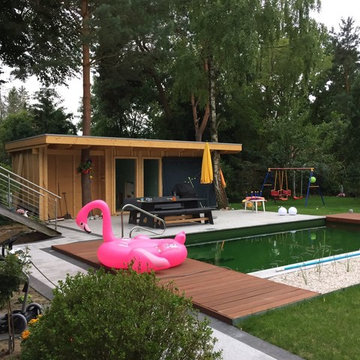
Inspiration for a small industrial detached granny flat in Berlin.
Industrial Shed and Granny Flat Design Ideas
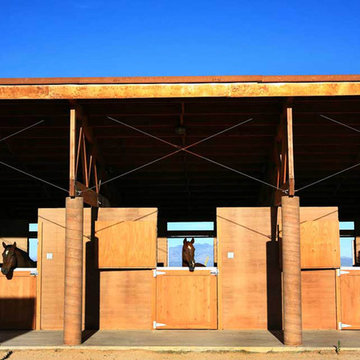
Stables and their occupants
Inspiration for an industrial barn in New York.
Inspiration for an industrial barn in New York.
6
