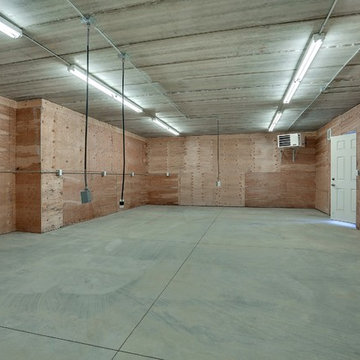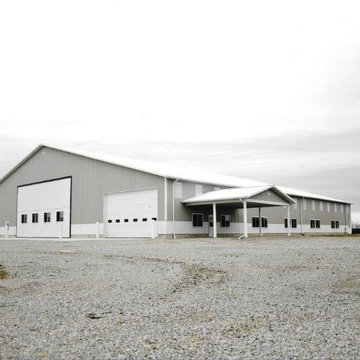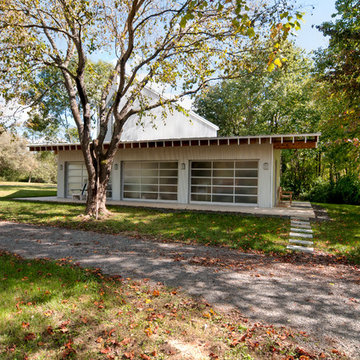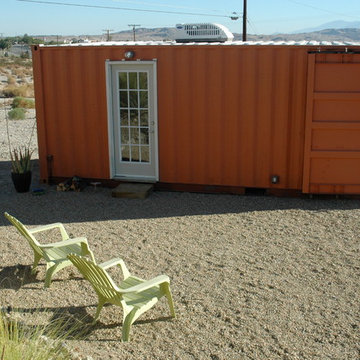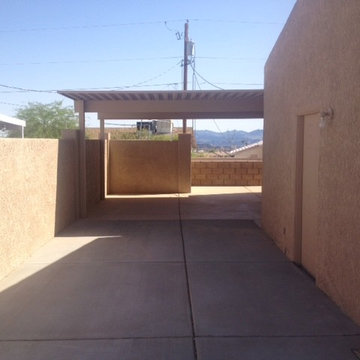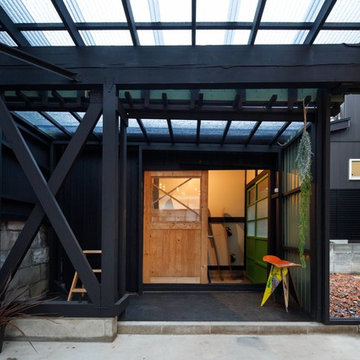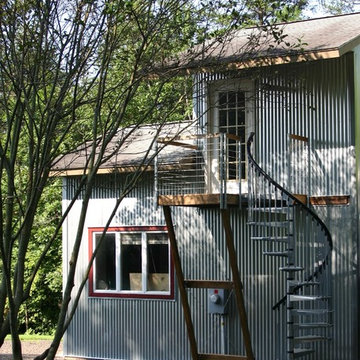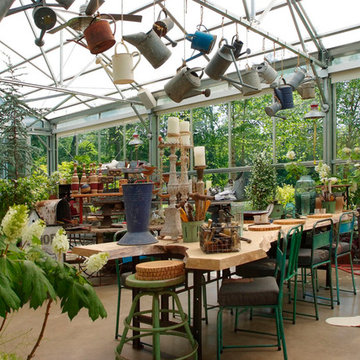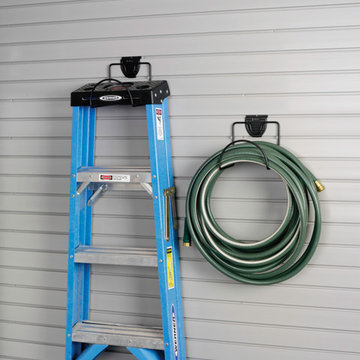Industrial Shed and Granny Flat Design Ideas
Refine by:
Budget
Sort by:Popular Today
41 - 60 of 551 photos
Item 1 of 2
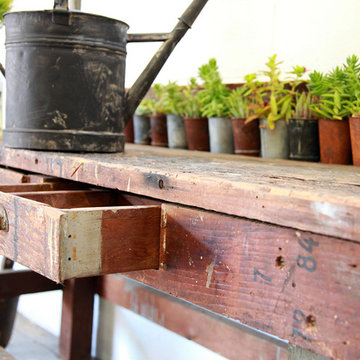
A rustic handmade work bench.
Photo of an industrial shed and granny flat in Los Angeles.
Photo of an industrial shed and granny flat in Los Angeles.
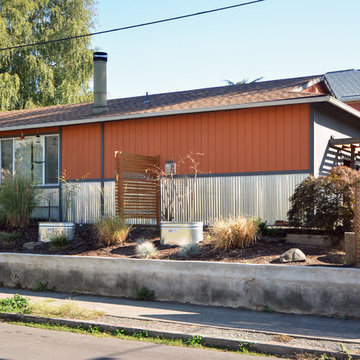
Photo: Robert Burns ˙© 2015 Houzz
This is an example of an industrial shed and granny flat in Portland.
This is an example of an industrial shed and granny flat in Portland.
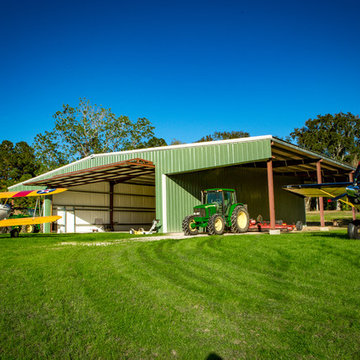
This is an example of a large industrial detached shed and granny flat in Jacksonville.
Find the right local pro for your project
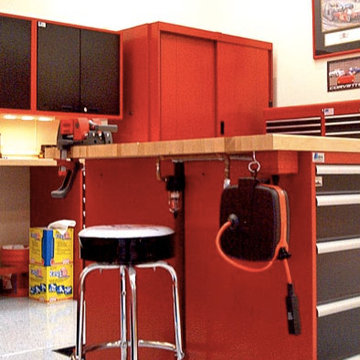
The garage is fully air conditioned and includes five double-wide garage doors, a two-ton overhead hoist and an in-ground lift well. It has none of the dirt and grime one would expect to see in a bustling automotive nerve center. Floors, walls and ceiling gleam white and are home to grand formations of retro rides and sentry-like, red and black Lista storage cabinets, workbenches and shelves. These include drawer storage cabinets with butcher block counter tops for housing an immense array of tools and parts, and workbenches for repairs – one of which doubles as an office desk complete with a computer station. Lista overhead cabinets hold larger, bulkier items, while Lista Storage Wall systems are used for storage and coveralls.
Living the dream.
"I chose Lista after looking at all the other brands around," Mitch says. "Lista's overall form, fit and function was the perfect package. I also appreciated the overall value for the quality of the product and the ability to customize to my needs."
He continues, "My main goal was the creation of the ultimate garage space. As far as my dream garage goes, this is it!"
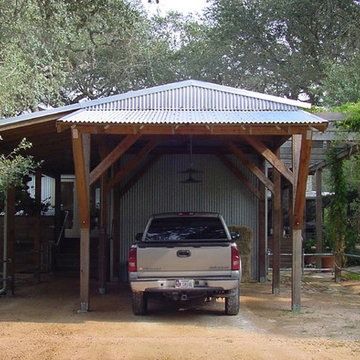
The front has a new carport flanked by a formal entry on the right and a service entry on the left. The new structure is composed of 6x6 cedar columns and beams with exposed 2x6 cedar rafters.
PHOTO: Ignacio Salas-Humara
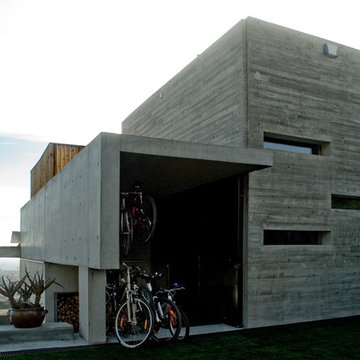
entrada
Inspiration for a mid-sized industrial attached shed and granny flat in Barcelona.
Inspiration for a mid-sized industrial attached shed and granny flat in Barcelona.
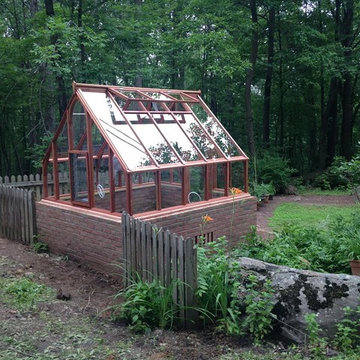
Notice the Rolled tubes on the inside. There is a gutter system at the bottom of the roof windows to collect condensation and drop it into the stone floor.
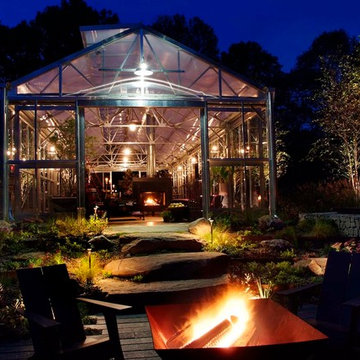
The custom-made fire pit acts a center piece for the recycled composite railroad tie patio.
Top Kat Photo
Industrial shed and granny flat in Philadelphia.
Industrial shed and granny flat in Philadelphia.
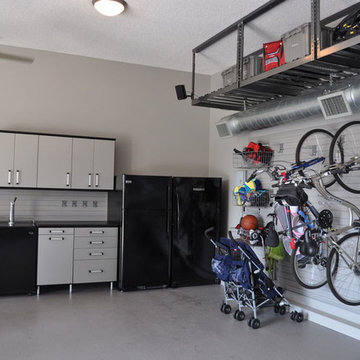
Multi-Purpose Garage Storage
Photo of a large industrial attached shed and granny flat in Los Angeles.
Photo of a large industrial attached shed and granny flat in Los Angeles.
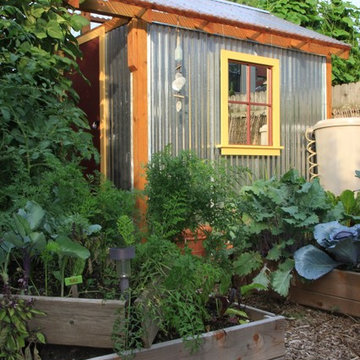
Industrial aesthetic exemplifies the historic Trenton industrial roots in the use of materials for this urban garden shed. The window (painted in colors of the main house) is a folly and includes mirror glass reflecting the surrounding greenery.
Photo by: andrewtuckerphotography.com
Industrial Shed and Granny Flat Design Ideas
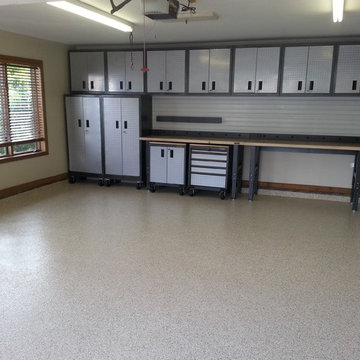
Zachary Coletti. The Garage Enhancement Company.
This photo features Gladiator Garageworks by Whirlpool cabinets and workbenches. The floor is a hybrid epoxy and polyaspartic combination with a full flake broadcast.
3
