Industrial Single-wall Laundry Room Design Ideas
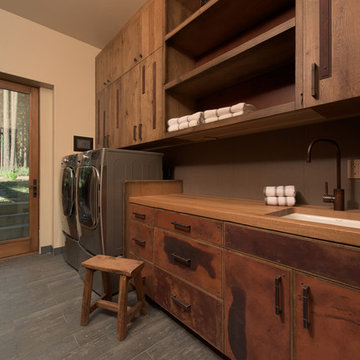
Jon M Photography
Inspiration for a large industrial single-wall dedicated laundry room in Other with an undermount sink, flat-panel cabinets, medium wood cabinets, wood benchtops, beige walls, slate floors and a side-by-side washer and dryer.
Inspiration for a large industrial single-wall dedicated laundry room in Other with an undermount sink, flat-panel cabinets, medium wood cabinets, wood benchtops, beige walls, slate floors and a side-by-side washer and dryer.
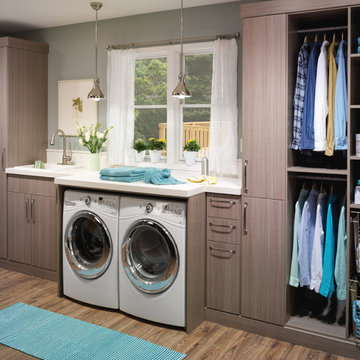
Org Dealer
This is an example of a mid-sized industrial single-wall dedicated laundry room in New York with a drop-in sink, flat-panel cabinets, limestone benchtops, a side-by-side washer and dryer, grey walls, light hardwood floors and grey cabinets.
This is an example of a mid-sized industrial single-wall dedicated laundry room in New York with a drop-in sink, flat-panel cabinets, limestone benchtops, a side-by-side washer and dryer, grey walls, light hardwood floors and grey cabinets.
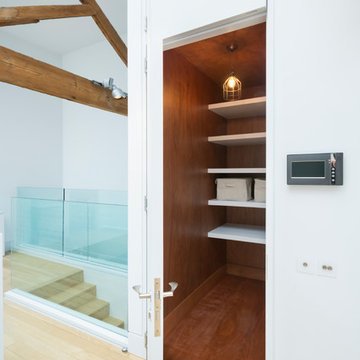
Up the stairs from the entrance hall, galleried walkways lead to the two bedrooms, both en suite, situated at opposite ends of the building, while a large open-plan central section acts as a study area.
http://www.domusnova.com/properties/buy/2056/2-bedroom-house-kensington-chelsea-north-kensington-hewer-street-w10-theo-otten-otten-architects-london-for-sale/
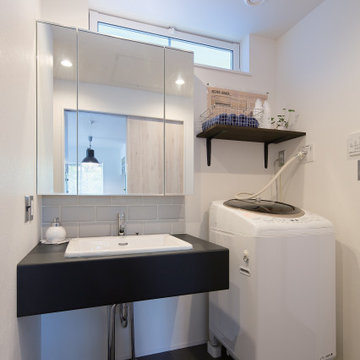
白と黒のツートーンですっきりとシックに仕上げたサニタリールーム。大きな三面鏡の下にはタイルで空間デザインにアクセントを。高い位置に明かり窓をつくり、洗面台の下に収納を設けずに空けておくことで圧迫感をなくし、スッキリとした空間に仕上げました。
Small industrial single-wall utility room in Tokyo Suburbs with an undermount sink, open cabinets, black cabinets, solid surface benchtops, white walls, porcelain floors and grey floor.
Small industrial single-wall utility room in Tokyo Suburbs with an undermount sink, open cabinets, black cabinets, solid surface benchtops, white walls, porcelain floors and grey floor.
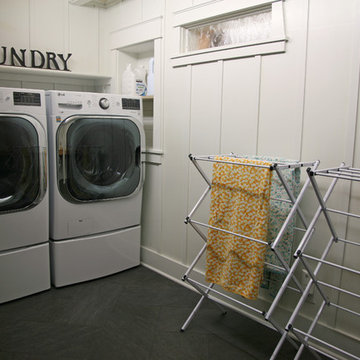
Perfect laundry space...
Small industrial single-wall utility room in Milwaukee with an undermount sink, wood benchtops, white walls, ceramic floors and a side-by-side washer and dryer.
Small industrial single-wall utility room in Milwaukee with an undermount sink, wood benchtops, white walls, ceramic floors and a side-by-side washer and dryer.
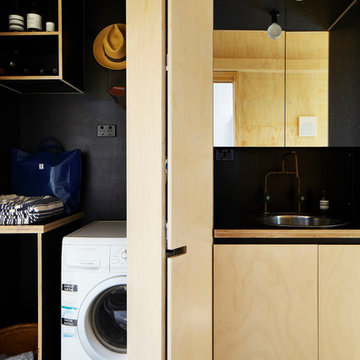
Internal spaces on the contrary display a sense of warmth and softness, with the use of materials such as locally sourced Cypress Pine and Hoop Pine plywood panels throughout.
Photography by Alicia Taylor
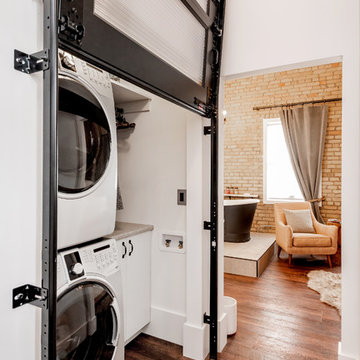
D&M Images
Inspiration for a small industrial single-wall laundry cupboard in Other with white cabinets, laminate benchtops, laminate floors, a stacked washer and dryer, grey benchtop, white walls and brown floor.
Inspiration for a small industrial single-wall laundry cupboard in Other with white cabinets, laminate benchtops, laminate floors, a stacked washer and dryer, grey benchtop, white walls and brown floor.
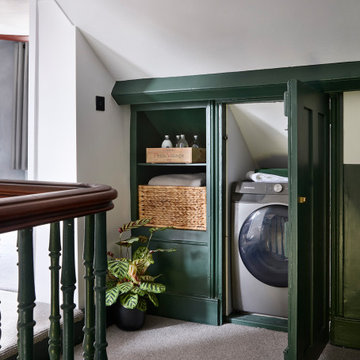
Creating a utility area on the 1st floor in an unutilised cupboard
Design ideas for a small industrial single-wall laundry cupboard in London with shaker cabinets and green cabinets.
Design ideas for a small industrial single-wall laundry cupboard in London with shaker cabinets and green cabinets.
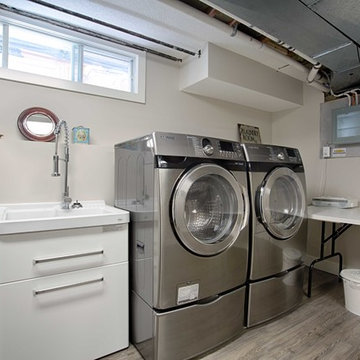
Design ideas for a mid-sized industrial single-wall dedicated laundry room in Calgary with an utility sink, flat-panel cabinets, white cabinets, white walls, dark hardwood floors and a side-by-side washer and dryer.
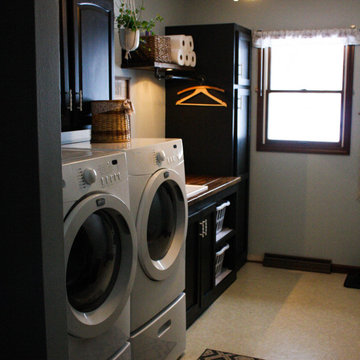
After removing an old hairdresser's sink, this laundry was a blank slate.
Needs; cleaning cabinet, utility sink, laundry sorting.
Custom cabinets were made to fit the space including shelves for laundry baskets, a deep utility sink, and additional storage space underneath for cleaning supplies. The tall closet cabinet holds brooms, mop, and vacuums. A decorative shelf adds a place to hang dry clothes and an opportunity for a little extra light. A fun handmade sign was added to lighten the mood in an otherwise solely utilitarian space.
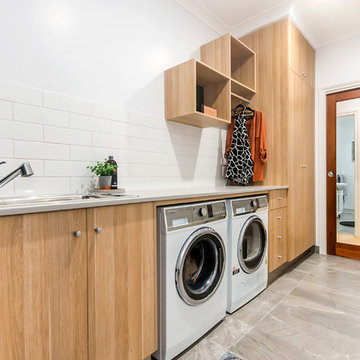
Liz Andrew Photography & Design
Design ideas for a mid-sized industrial single-wall dedicated laundry room in Other with a drop-in sink, flat-panel cabinets, light wood cabinets, granite benchtops, white splashback, subway tile splashback, white walls, ceramic floors, a side-by-side washer and dryer, grey floor and grey benchtop.
Design ideas for a mid-sized industrial single-wall dedicated laundry room in Other with a drop-in sink, flat-panel cabinets, light wood cabinets, granite benchtops, white splashback, subway tile splashback, white walls, ceramic floors, a side-by-side washer and dryer, grey floor and grey benchtop.
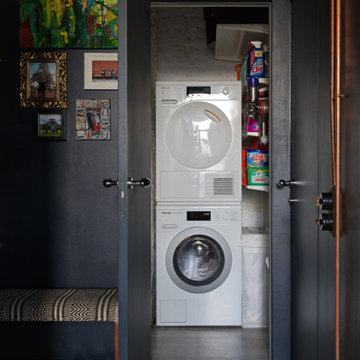
В отдельном помещении расположен постирочно-хозяйственный блок
This is an example of a small industrial single-wall laundry cupboard in Saint Petersburg with white walls, porcelain floors, a stacked washer and dryer and grey floor.
This is an example of a small industrial single-wall laundry cupboard in Saint Petersburg with white walls, porcelain floors, a stacked washer and dryer and grey floor.
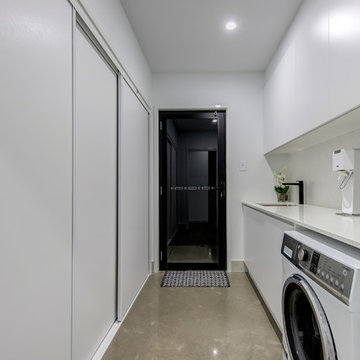
Mid-sized industrial single-wall dedicated laundry room in Sunshine Coast with white cabinets, white walls, concrete floors, a side-by-side washer and dryer, grey floor, white benchtop, an undermount sink and quartz benchtops.
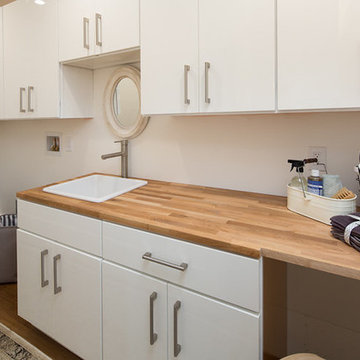
Marcell Puzsar, Brightroom Photography
Inspiration for a large industrial single-wall dedicated laundry room in San Francisco with a drop-in sink, flat-panel cabinets, white cabinets, wood benchtops, white walls and medium hardwood floors.
Inspiration for a large industrial single-wall dedicated laundry room in San Francisco with a drop-in sink, flat-panel cabinets, white cabinets, wood benchtops, white walls and medium hardwood floors.
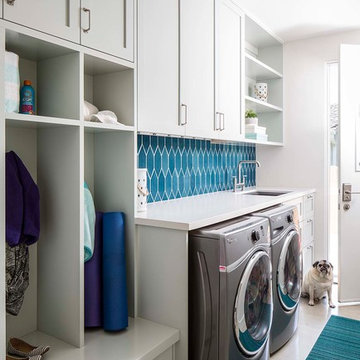
Chipper Hatter Photography
Design ideas for an industrial single-wall laundry room in San Diego.
Design ideas for an industrial single-wall laundry room in San Diego.

Laundry Room with a split level counter
Mid-sized industrial single-wall dedicated laundry room in Calgary with an undermount sink, flat-panel cabinets, medium wood cabinets, quartz benchtops, grey splashback, cement tile splashback, grey walls, ceramic floors, a side-by-side washer and dryer, grey floor and white benchtop.
Mid-sized industrial single-wall dedicated laundry room in Calgary with an undermount sink, flat-panel cabinets, medium wood cabinets, quartz benchtops, grey splashback, cement tile splashback, grey walls, ceramic floors, a side-by-side washer and dryer, grey floor and white benchtop.
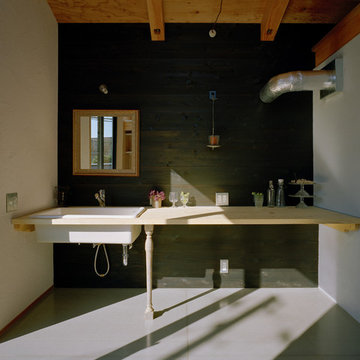
Inspiration for an industrial single-wall laundry room in Other with a drop-in sink, wood benchtops, black walls, open cabinets, grey floor and beige benchtop.
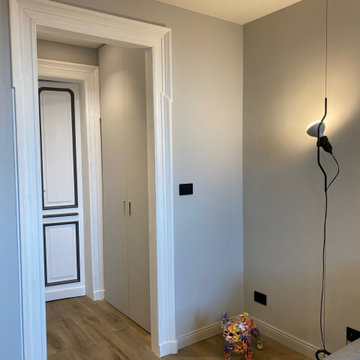
Tra il living e la camera da letto è stato creato un disimpegno con al suo interno un ripostiglio/lavanderia. Al suo interno sono stati installati una lavatrice ed una boiserie di Zemma con mensole per il contenimento di detersivi e biancheria. Le ante sono state acquistate grezze e poi smaltate in colore grigio opaco come il resto delle pareti
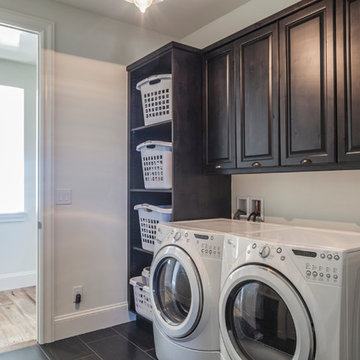
Lou Costy
Photo of a mid-sized industrial single-wall dedicated laundry room in Other with raised-panel cabinets, grey walls, porcelain floors, a side-by-side washer and dryer and dark wood cabinets.
Photo of a mid-sized industrial single-wall dedicated laundry room in Other with raised-panel cabinets, grey walls, porcelain floors, a side-by-side washer and dryer and dark wood cabinets.
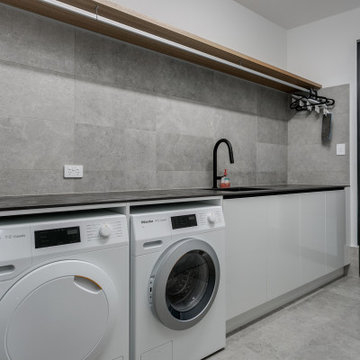
This is an example of a mid-sized industrial single-wall dedicated laundry room in Adelaide with quartz benchtops, grey splashback, ceramic splashback, ceramic floors and grey floor.
Industrial Single-wall Laundry Room Design Ideas
1