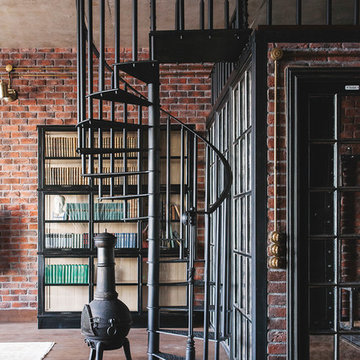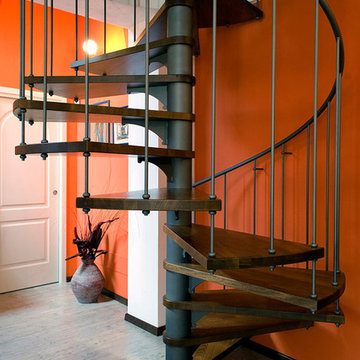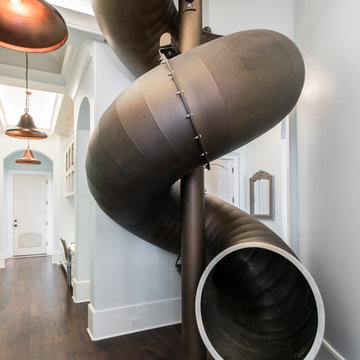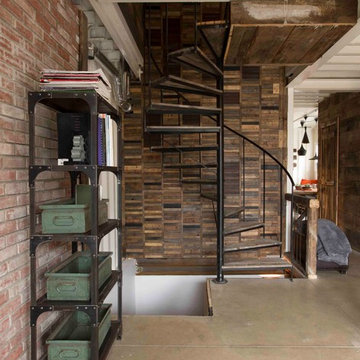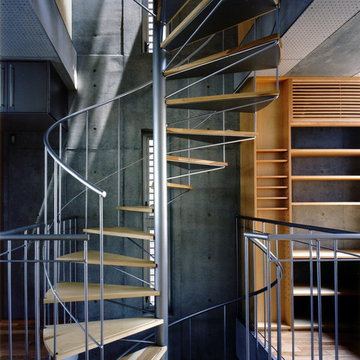Industrial Spiral Staircase Design Ideas
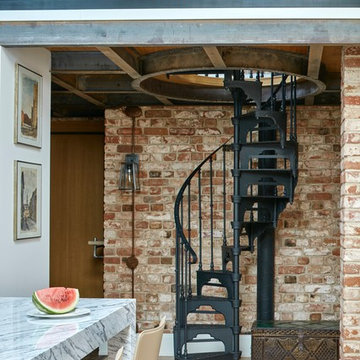
Сергей Ананьев
Inspiration for an industrial metal spiral staircase in Moscow with metal railing and open risers.
Inspiration for an industrial metal spiral staircase in Moscow with metal railing and open risers.
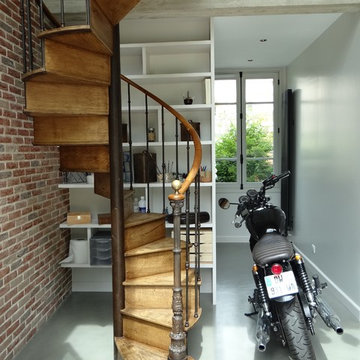
This is an example of an industrial wood spiral staircase in Paris with wood risers and mixed railing.
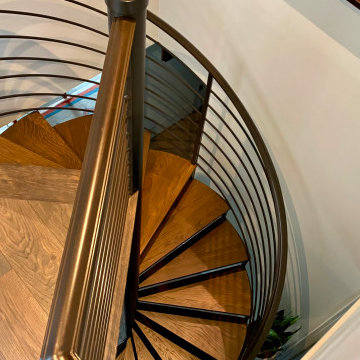
Modern Montana in Afton Minnesota by James McNeal & Angela Liesmaki-DeCoux, Architects and Designers at JMAD - James McNeal Architecture & Design. Detailed, creative architecture firm specializing in enduring artistry & high-end luxury commercial & residential design. Architectural photography, architect portfolio. Dream house inspiration, custom homes, mansion, luxurious lifestyle. Rustic lodge vibe, sustainable. Connection with the outdoors, biophilic, natural materials. Interiors, hallway, stairs, staircase, spiral stairs, home gym.
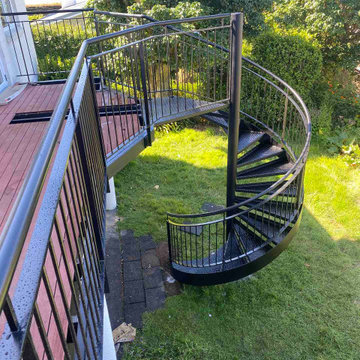
For the Upland Road project, Stairworks built a steel, exterior spiral staircase and metal balustrade for the homeowners that wanted an architectural feature in their backyard.
In order to create this outdoor, industrial design, we used an exterior paint system to prevent rust.
After completing these exterior stairs, the owner loved the quality of the work and engaged us to do more balustrade projects around the property.
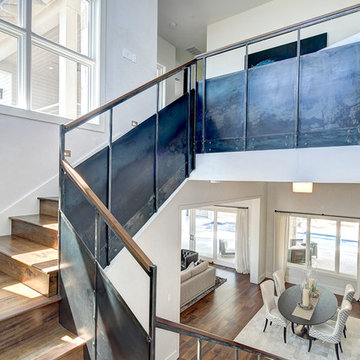
hot rolled steel staircase in modern/contemporary home. beautiful walnut floors with matching stair treads
Photo of an industrial wood spiral staircase in Austin.
Photo of an industrial wood spiral staircase in Austin.
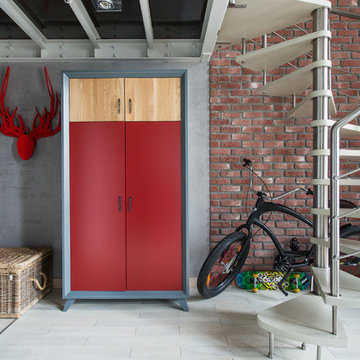
Ольга Шангина фотограф
Яна Ухова дизайнер
Photo of an industrial spiral staircase in Moscow with open risers.
Photo of an industrial spiral staircase in Moscow with open risers.
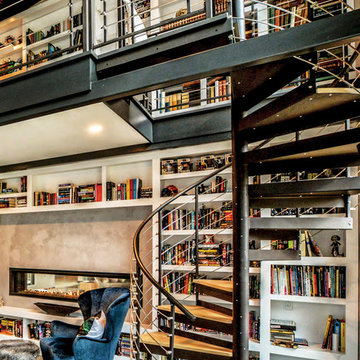
Design ideas for an industrial wood spiral staircase in Other with open risers and metal railing.
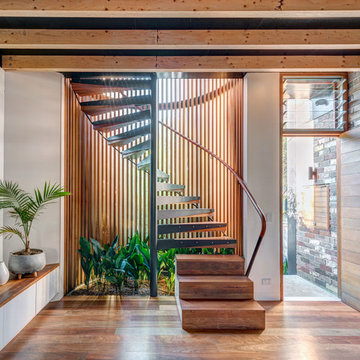
Murray Fredericks
Photo of a mid-sized industrial wood spiral staircase in Sydney with wood railing and open risers.
Photo of a mid-sized industrial wood spiral staircase in Sydney with wood railing and open risers.

Internal exposed staircase
Photo of an expansive industrial wood spiral staircase in Other with wood risers, metal railing and brick walls.
Photo of an expansive industrial wood spiral staircase in Other with wood risers, metal railing and brick walls.
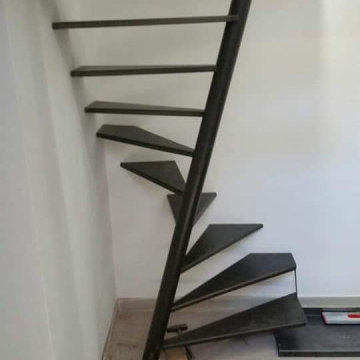
Lo spazio estremamente angusto è diventato un'opportunità per installare un'innovativa scala a chiocciola il cui asse centrale sghembo consente di utilizzare pochissimi metri quadrati e, allo stesso tempo, avere spazio a sufficienza per l'appoggio del piede.
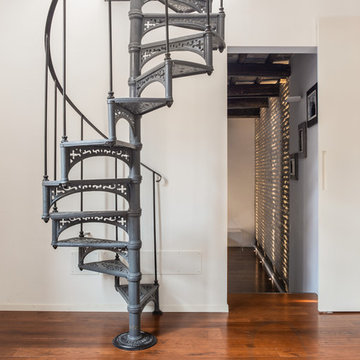
Foto di Angelo Talia
Progetto: Studio THEN Architecture
Industrial metal spiral staircase in Rome with open risers and metal railing.
Industrial metal spiral staircase in Rome with open risers and metal railing.
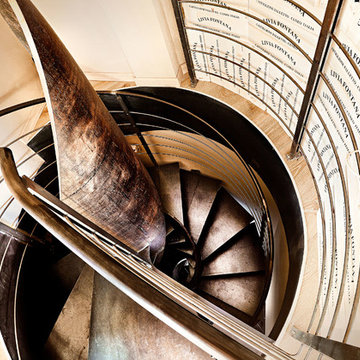
Ph. Mattia Aquila
This is an example of an industrial metal spiral staircase in Milan with open risers and metal railing.
This is an example of an industrial metal spiral staircase in Milan with open risers and metal railing.
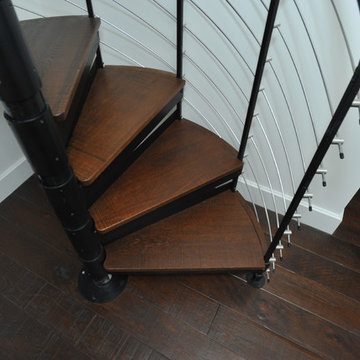
Inspiration for a small industrial wood spiral staircase in Boston with metal railing.
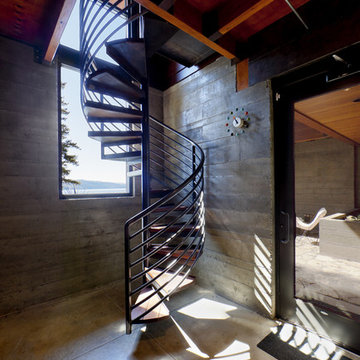
Photo: Shaun Cammack
The goal of the project was to create a modern log cabin on Coeur D’Alene Lake in North Idaho. Uptic Studios considered the combined occupancy of two families, providing separate spaces for privacy and common rooms that bring everyone together comfortably under one roof. The resulting 3,000-square-foot space nestles into the site overlooking the lake. A delicate balance of natural materials and custom amenities fill the interior spaces with stunning views of the lake from almost every angle.
The whole project was featured in Jan/Feb issue of Design Bureau Magazine.
See the story here:
http://www.wearedesignbureau.com/projects/cliff-family-robinson/
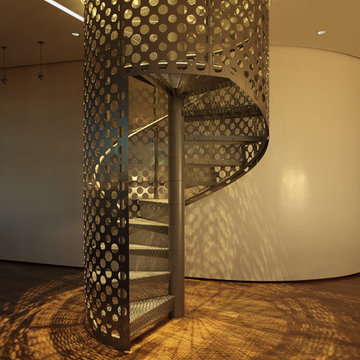
This sixth floor penthouse overlooks the city lakes, the Uptown retail district and the city skyline beyond. Designed for a young professional, the space is shaped by distinguishing the private and public realms through sculptural spatial gestures. Upon entry, a curved wall of white marble dust plaster pulls one into the space and delineates the boundary of the private master suite. The master bedroom space is screened from the entry by a translucent glass wall layered with a perforated veil creating optical dynamics and movement. This functions to privatize the master suite, while still allowing light to filter through the space to the entry. Suspended cabinet elements of Australian Walnut float opposite the curved white wall and Walnut floors lead one into the living room and kitchen spaces.
A custom perforated stainless steel shroud surrounds a spiral stair that leads to a roof deck and garden space above, creating a daylit lantern within the center of the space. The concept for the stair began with the metaphor of water as a connection to the chain of city lakes. An image of water was abstracted into a series of pixels that were translated into a series of varying perforations, creating a dynamic pattern cut out of curved stainless steel panels. The result creates a sensory exciting path of movement and light, allowing the user to move up and down through dramatic shadow patterns that change with the position of the sun, transforming the light within the space.
The kitchen is composed of Cherry and translucent glass cabinets with stainless steel shelves and countertops creating a progressive, modern backdrop to the interior edge of the living space. The powder room draws light through translucent glass, nestled behind the kitchen. Lines of light within, and suspended from the ceiling extend through the space toward the glass perimeter, defining a graphic counterpoint to the natural light from the perimeter full height glass.
Within the master suite a freestanding Burlington stone bathroom mass creates solidity and privacy while separating the bedroom area from the bath and dressing spaces. The curved wall creates a walk-in dressing space as a fine boutique within the suite. The suspended screen acts as art within the master bedroom while filtering the light from the full height windows which open to the city beyond.
The guest suite and office is located behind the pale blue wall of the kitchen through a sliding translucent glass panel. Natural light reaches the interior spaces of the dressing room and bath over partial height walls and clerestory glass.
Industrial Spiral Staircase Design Ideas
1
