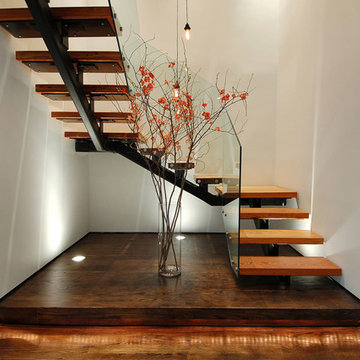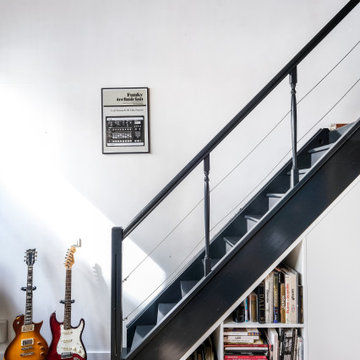All Railing Materials Industrial Staircase Design Ideas
Sort by:Popular Today
1 - 20 of 1,612 photos

A modern form that plays on the space and features within this Coppin Street residence. Black steel treads and balustrade are complimented with a handmade European Oak handrail. Complete with a bold European Oak feature steps.
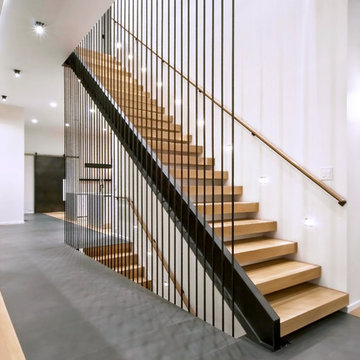
The staircase is the focal point of the home. Chunky floating open treads, blackened steel, and continuous metal rods make for functional and sculptural circulation. Skylights aligned above the staircase illuminate the home and create unique shadow patterns that contribute to the artistic style of the home.

Front Entrance staircase with in stair lighting.
Inspiration for a mid-sized industrial carpeted l-shaped staircase in Calgary with carpet risers and mixed railing.
Inspiration for a mid-sized industrial carpeted l-shaped staircase in Calgary with carpet risers and mixed railing.

This is an example of a mid-sized industrial concrete floating staircase in Los Angeles with metal railing, brick walls and metal risers.
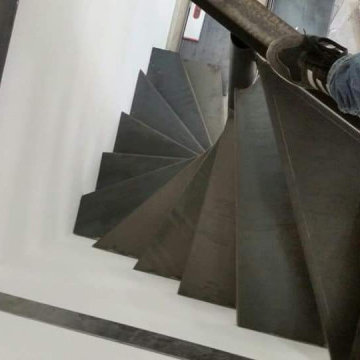
Lo spazio estremamente angusto è diventato un'opportunità per installare un'innovativa scala a chiocciola il cui asse centrale sghembo consente di utilizzare pochissimi metri quadrati e, allo stesso tempo, avere spazio a sufficienza per l'appoggio del piede.
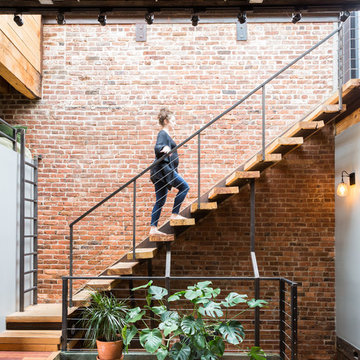
Gut renovation of 1880's townhouse. New vertical circulation and dramatic rooftop skylight bring light deep in to the middle of the house. A new stair to roof and roof deck complete the light-filled vertical volume. Programmatically, the house was flipped: private spaces and bedrooms are on lower floors, and the open plan Living Room, Dining Room, and Kitchen is located on the 3rd floor to take advantage of the high ceiling and beautiful views. A new oversized front window on 3rd floor provides stunning views across New York Harbor to Lower Manhattan.
The renovation also included many sustainable and resilient features, such as the mechanical systems were moved to the roof, radiant floor heating, triple glazed windows, reclaimed timber framing, and lots of daylighting.
All photos: Lesley Unruh http://www.unruhphoto.com/
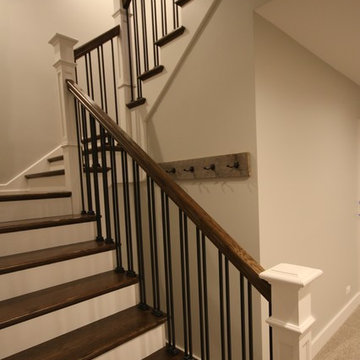
Photo of a large industrial wood u-shaped staircase in Chicago with painted wood risers and metal railing.
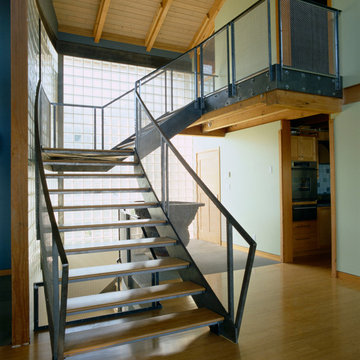
Sam Van Fleet
Mid-sized industrial wood l-shaped staircase in Orange County with open risers and metal railing.
Mid-sized industrial wood l-shaped staircase in Orange County with open risers and metal railing.
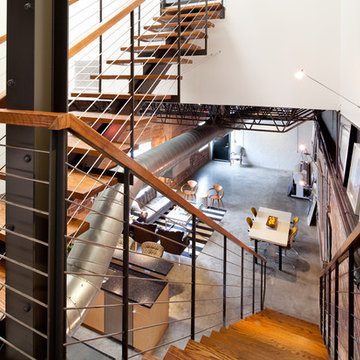
Photos by Julie Soefer
Industrial staircase in Houston with open risers and cable railing.
Industrial staircase in Houston with open risers and cable railing.
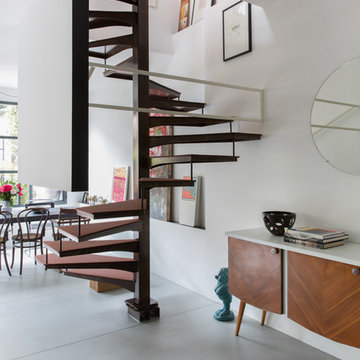
Photography: @angelitabonetti / @monadvisual
Styling: @alessandrachiarelli
This is an example of a mid-sized industrial metal spiral staircase in Milan with metal railing.
This is an example of a mid-sized industrial metal spiral staircase in Milan with metal railing.
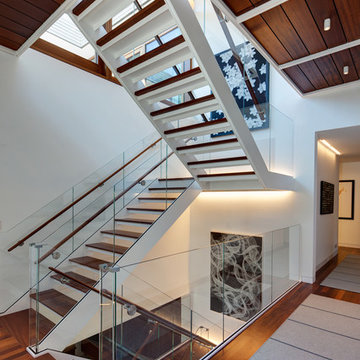
Architecture by Vinci | Hamp Architects, Inc.
Interiors by Stephanie Wohlner Design.
Lighting by Lux Populi.
Construction by Goldberg General Contracting, Inc.
Photos by Eric Hausman.
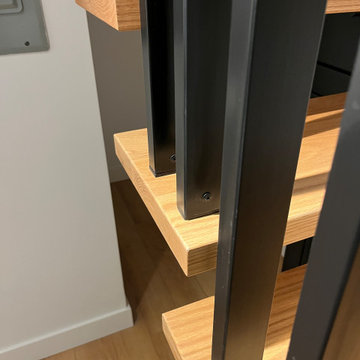
Complex stair mod project, based on pre-existing Mister Step steel support structure. It was modified to suit for new oak threads, featuring invisible wall brackets and stainless steel 1x2” partition in black. Bathroom: tub - shower conversion, featuring Ditra heated floors, frameless shower drain, floating vanity cabinet, motion activated LED accent lights, Riobel shower fixtures, 12x24” porcelain tiles.
Integrated vanity sink, fog free, LED mirror,
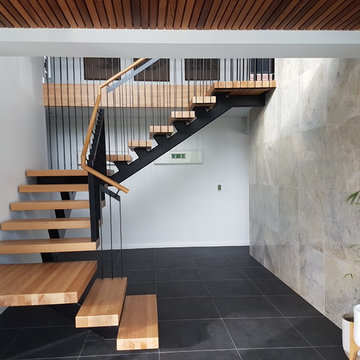
USA Ash floating staircase, with timber handrail
This is an example of a large industrial wood l-shaped staircase in Auckland with wood railing.
This is an example of a large industrial wood l-shaped staircase in Auckland with wood railing.
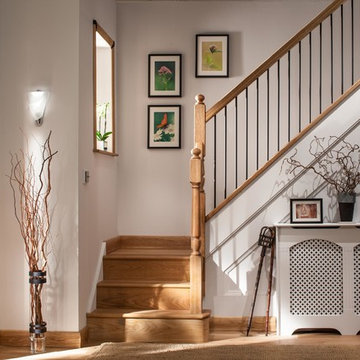
If you want your home to be packed full of character and quirky features without the massive effort and budget, then look no further. Here at Blueprint Joinery, we stock contemporary iron stair balustrade – square and round spindles, for a modern take on a rustic and traditional feature.
All ranges of iron balustrade come with everything you need to give your staircase a fresh new appearance. We stock the iron spindles, solid oak base and hand rails as well as newel posts and wood adhesive.
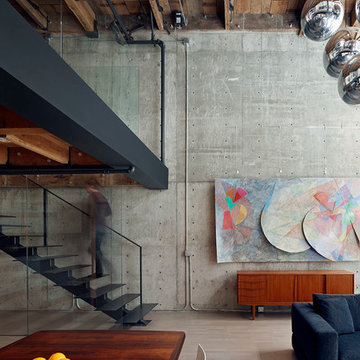
Bruce Damonte
Inspiration for a small industrial metal straight staircase in San Francisco with open risers and metal railing.
Inspiration for a small industrial metal straight staircase in San Francisco with open risers and metal railing.
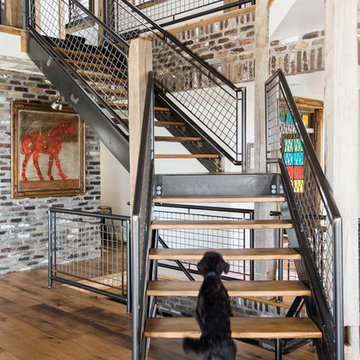
Design ideas for an industrial wood l-shaped staircase in Salt Lake City with open risers and metal railing.
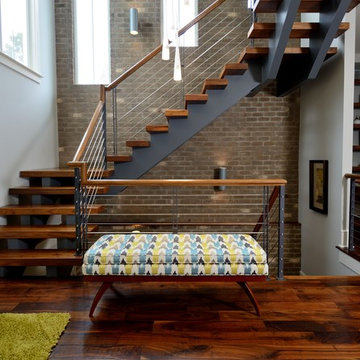
Designed and built by Terramor Homes in Raleigh, NC. The initial and sole objective of setting the tone of this home began and was entirely limited to the foyer and stairwell to which it opens- setting the stage for the expectations, mood and style of this home upon first arrival.
Photography: M. Eric Honeycutt
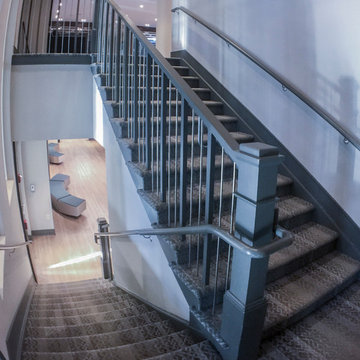
One of our commercial designs was recently selected for a beautiful clubhouse/fitness center renovation; this eco-friendly community near Crystal City and Pentagon City features square wooden newels and wooden stringers finished with grey/metal semi-gloss paint to match vertical metal rods and handrail. This particular staircase was designed and manufactured to builder’s specifications, allowing for a complete metal balustrade system and carpet-dressed treads that meet building code requirements for the city of Arlington.CSC 1976-2020 © Century Stair Company ® All rights reserved.
All Railing Materials Industrial Staircase Design Ideas
1
