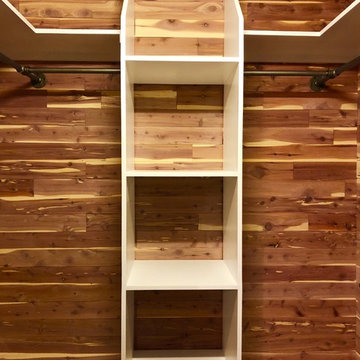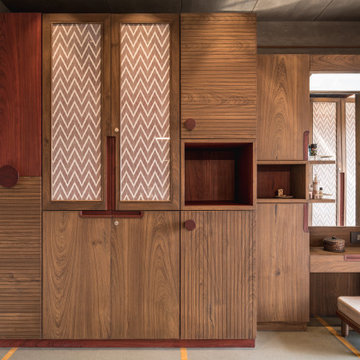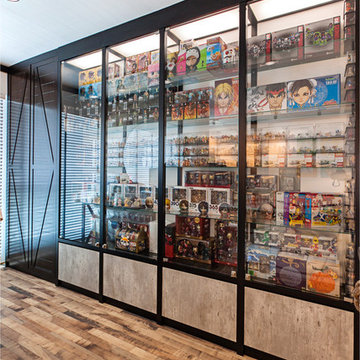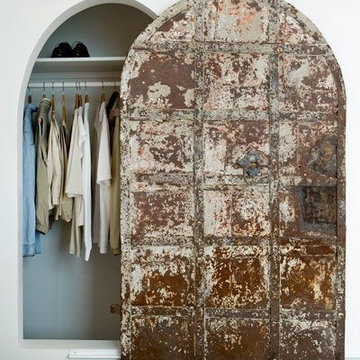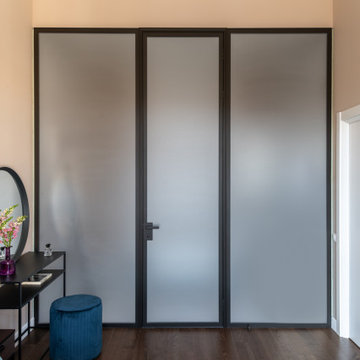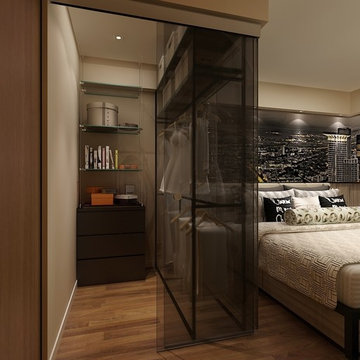Industrial Storage and Wardrobe Design Ideas
Refine by:
Budget
Sort by:Popular Today
121 - 140 of 1,242 photos
Item 1 of 2
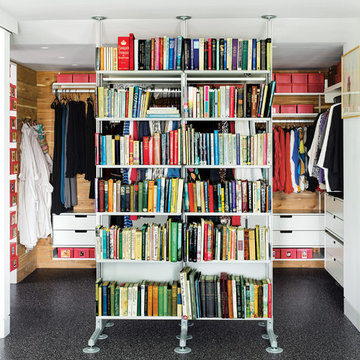
Inspiration for an industrial storage and wardrobe in New York with flat-panel cabinets, white cabinets and black floor.
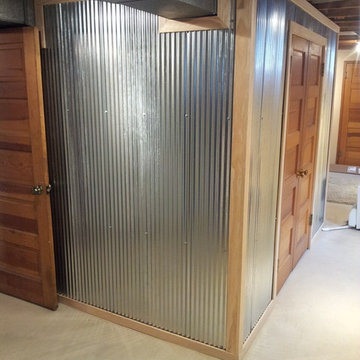
Devon Scott
This is an example of a mid-sized industrial gender-neutral walk-in wardrobe in Indianapolis with concrete floors.
This is an example of a mid-sized industrial gender-neutral walk-in wardrobe in Indianapolis with concrete floors.
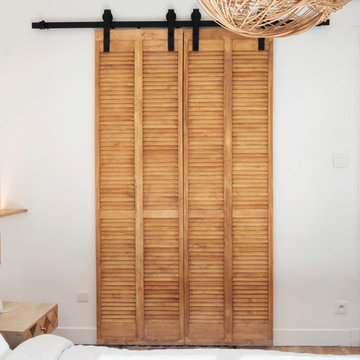
Pour cette belle suite parentale, un dressing a été aménagé sur mesure pour optimiser l’espace Deux portes à persiennes coulissantes sur rail ferment l’ensemble. Crédit photos : Lucie Thomas
Find the right local pro for your project
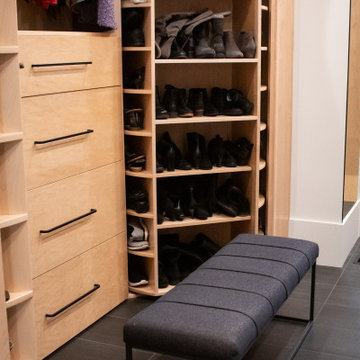
The master bedroom suite exudes elegance and functionality with a spacious walk-in closet boasting versatile storage solutions. The bedroom itself boasts a striking full-wall headboard crafted from painted black beadboard, complemented by aged oak flooring and adjacent black matte tile in the bath and closet areas. Custom nightstands on either side of the bed provide convenience, illuminated by industrial rope pendants overhead. The master bath showcases an industrial aesthetic with white subway tile, aged oak cabinetry, and a luxurious walk-in shower. Black plumbing fixtures and hardware add a sophisticated touch, completing this harmoniously designed and well-appointed master suite.
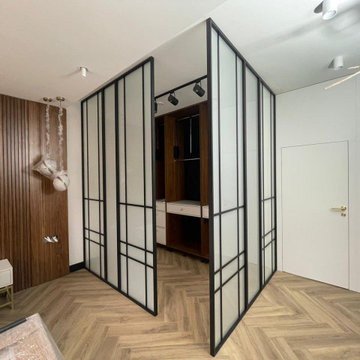
Walk in wardrobe in the bedroom, steel-framed walls with art deco-style steel bars, frosted tempered glass. The frosted glass provides privacy while allowing light into the wardrobe. The art deco design gives the bedroom a unique character
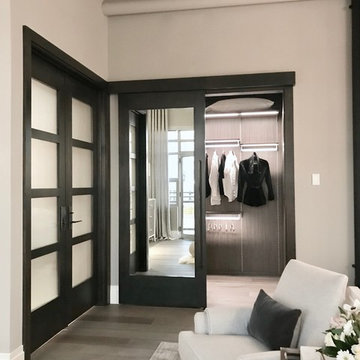
Interior Design Firm, Robeson Design
Closet Factory (Denver)
Contractor, Earthwood Custom Remodeling, Inc.
Inspiration for an industrial storage and wardrobe in San Diego.
Inspiration for an industrial storage and wardrobe in San Diego.
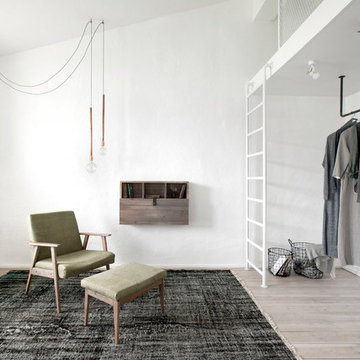
INT2 architecture
Design ideas for a small industrial gender-neutral walk-in wardrobe in Saint Petersburg with beige floor and light hardwood floors.
Design ideas for a small industrial gender-neutral walk-in wardrobe in Saint Petersburg with beige floor and light hardwood floors.
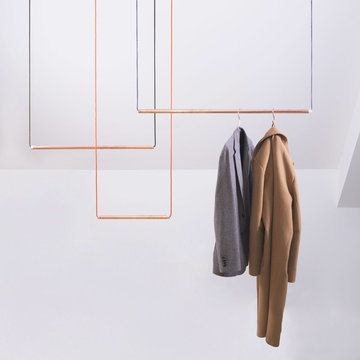
With the copper hangers KAPSTOK in three different sizes, you can design your own wardrobe system. Choose your favorite sizes, color thread, and various heights. Designed by Studio GK15.
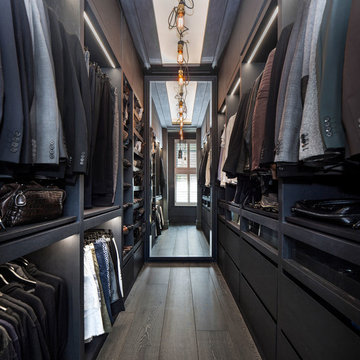
Juliet Murphy Photography
Mid-sized industrial men's storage and wardrobe in London with flat-panel cabinets, black cabinets, dark hardwood floors and brown floor.
Mid-sized industrial men's storage and wardrobe in London with flat-panel cabinets, black cabinets, dark hardwood floors and brown floor.
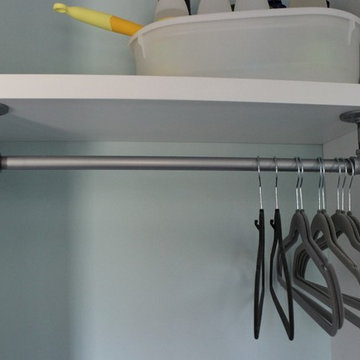
After going through the tragedy of losing their home to a fire, Cherie Miller of CDH Designs and her family were having a difficult time finding a home they liked on a large enough lot. They found a builder that would work with their needs and incredibly small budget, even allowing them to do much of the work themselves. Cherie not only designed the entire home from the ground up, but she and her husband also acted as Project Managers. They custom designed everything from the layout of the interior - including the laundry room, kitchen and bathrooms; to the exterior. There's nothing in this home that wasn't specified by them.
CDH Designs
15 East 4th St
Emporium, PA 15834
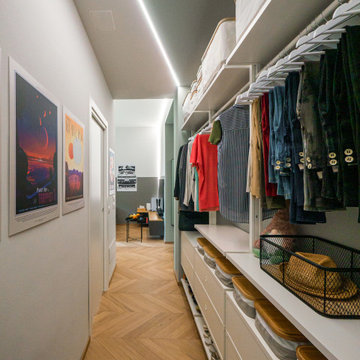
Liadesign
Mid-sized industrial storage and wardrobe in Milan with light hardwood floors and recessed.
Mid-sized industrial storage and wardrobe in Milan with light hardwood floors and recessed.
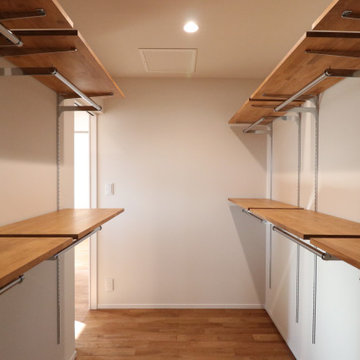
Design ideas for an industrial gender-neutral walk-in wardrobe in Other with open cabinets, medium wood cabinets, medium hardwood floors and wallpaper.
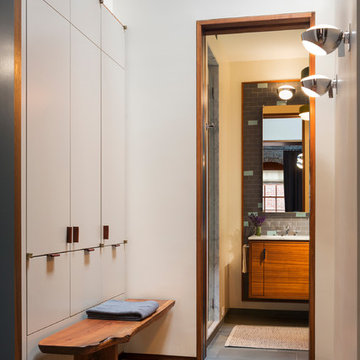
Photography: Albert Vecerka-Esto
Inspiration for an industrial men's dressing room in New York.
Inspiration for an industrial men's dressing room in New York.
Industrial Storage and Wardrobe Design Ideas
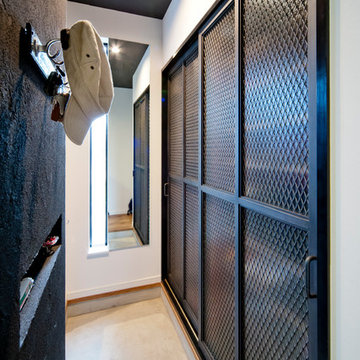
This is an example of an industrial storage and wardrobe in Nagoya with dark wood cabinets.
7
