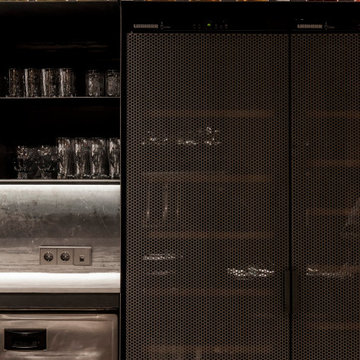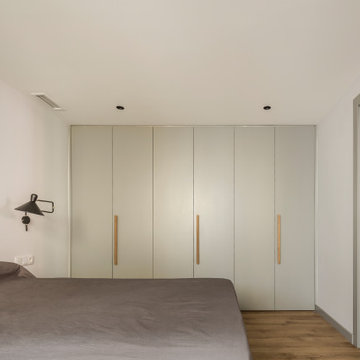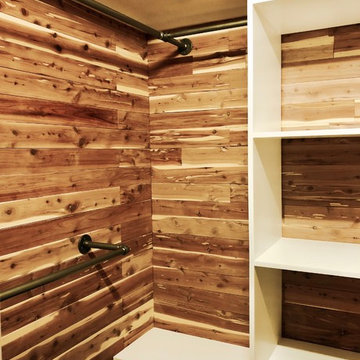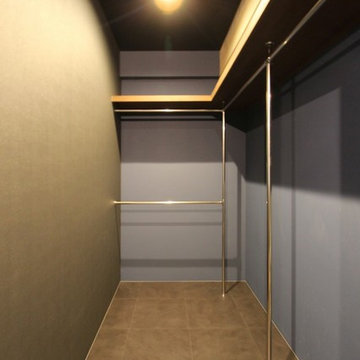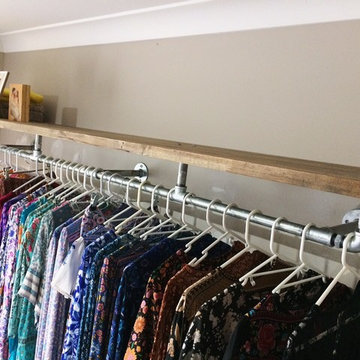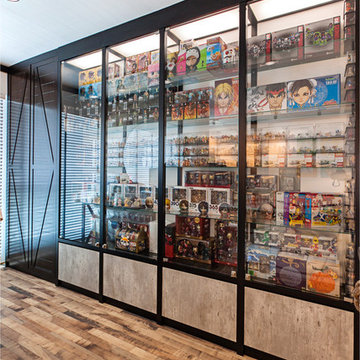Industrial Storage and Wardrobe Design Ideas
Refine by:
Budget
Sort by:Popular Today
61 - 80 of 1,242 photos
Item 1 of 2
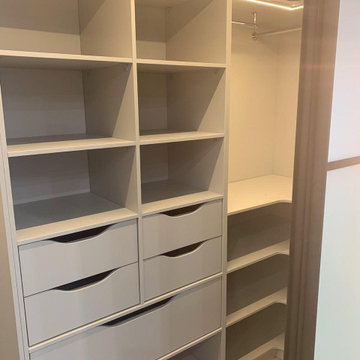
Photo of a small industrial men's walk-in wardrobe in Moscow with laminate floors and beige floor.
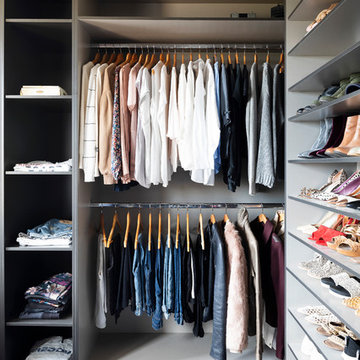
Design ideas for an industrial gender-neutral walk-in wardrobe in Melbourne with open cabinets, black cabinets, carpet and blue floor.
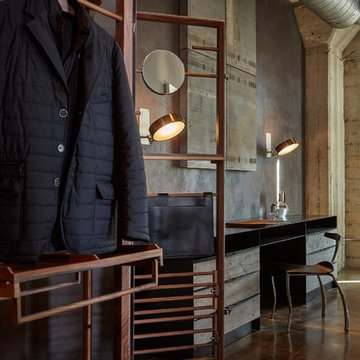
Dan Arnold Photo
Inspiration for an industrial storage and wardrobe in Los Angeles.
Inspiration for an industrial storage and wardrobe in Los Angeles.
Find the right local pro for your project
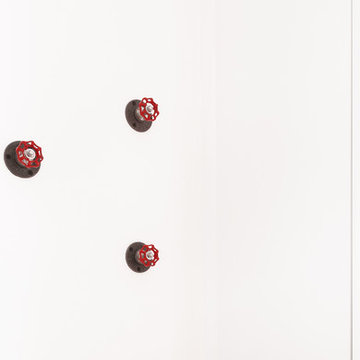
Patères faites en brides et robinet de plomberie, dans un style résolument industriel pour cette entrée blanche ! Le rouge rappelle la descente d'escalier.
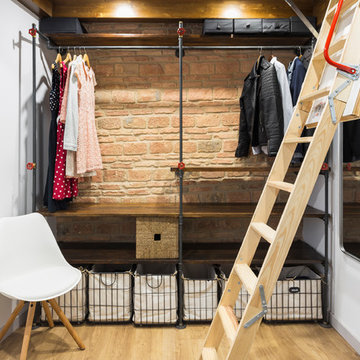
Fotos por José Chas
Design ideas for a small industrial gender-neutral walk-in wardrobe in Other with open cabinets, dark wood cabinets and light hardwood floors.
Design ideas for a small industrial gender-neutral walk-in wardrobe in Other with open cabinets, dark wood cabinets and light hardwood floors.
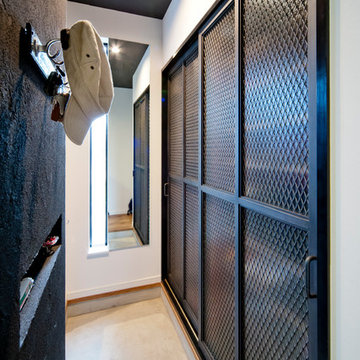
This is an example of an industrial storage and wardrobe in Nagoya with dark wood cabinets.
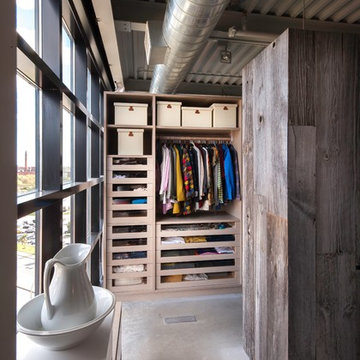
Inspiration for an industrial gender-neutral walk-in wardrobe in Toronto with open cabinets and medium wood cabinets.
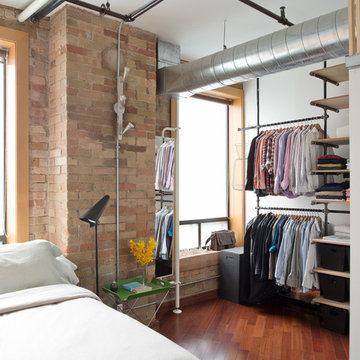
Pause Architecture + Interior
Alex Lukey Photography
Industrial storage and wardrobe in Toronto.
Industrial storage and wardrobe in Toronto.
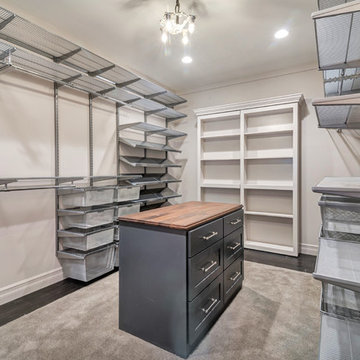
Quick Pic Tours
Mid-sized industrial gender-neutral walk-in wardrobe in Salt Lake City with shaker cabinets, black cabinets, dark hardwood floors and brown floor.
Mid-sized industrial gender-neutral walk-in wardrobe in Salt Lake City with shaker cabinets, black cabinets, dark hardwood floors and brown floor.
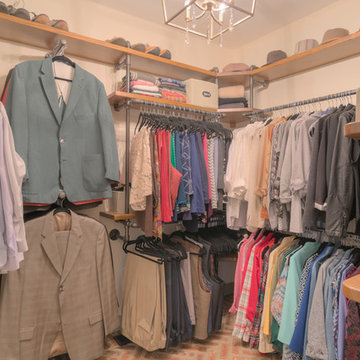
Sean Shannon Photography
Inspiration for a mid-sized industrial gender-neutral walk-in wardrobe in DC Metro with brick floors.
Inspiration for a mid-sized industrial gender-neutral walk-in wardrobe in DC Metro with brick floors.
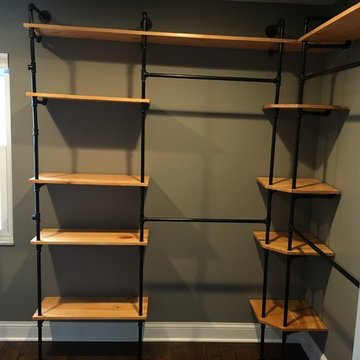
Design created by Roomlaut. Remodeling by Anderson Remodeling. Closet design and built by Jeff Scheid.
Inspiration for an industrial storage and wardrobe in Cleveland.
Inspiration for an industrial storage and wardrobe in Cleveland.
Industrial Storage and Wardrobe Design Ideas
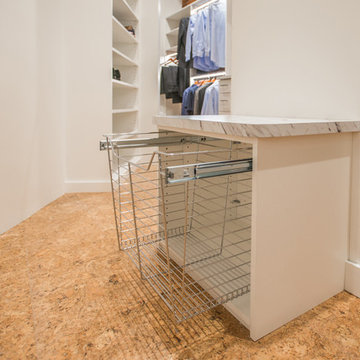
Libbie Holmes Photography
Design ideas for an industrial gender-neutral walk-in wardrobe in Denver with open cabinets, white cabinets, cork floors and beige floor.
Design ideas for an industrial gender-neutral walk-in wardrobe in Denver with open cabinets, white cabinets, cork floors and beige floor.
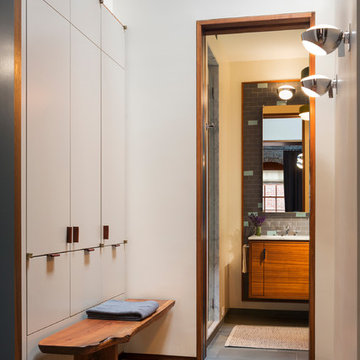
Photography: Albert Vecerka-Esto
Inspiration for an industrial men's dressing room in New York.
Inspiration for an industrial men's dressing room in New York.
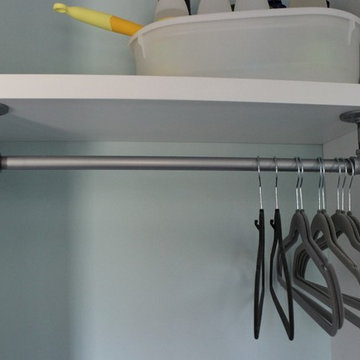
After going through the tragedy of losing their home to a fire, Cherie Miller of CDH Designs and her family were having a difficult time finding a home they liked on a large enough lot. They found a builder that would work with their needs and incredibly small budget, even allowing them to do much of the work themselves. Cherie not only designed the entire home from the ground up, but she and her husband also acted as Project Managers. They custom designed everything from the layout of the interior - including the laundry room, kitchen and bathrooms; to the exterior. There's nothing in this home that wasn't specified by them.
CDH Designs
15 East 4th St
Emporium, PA 15834
4
