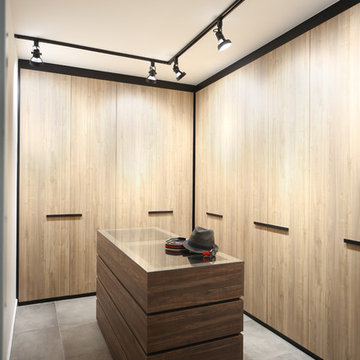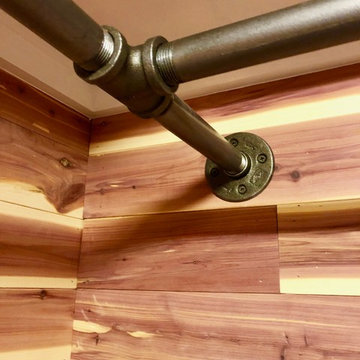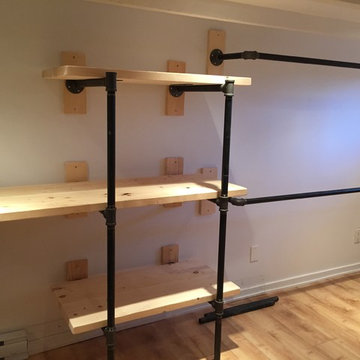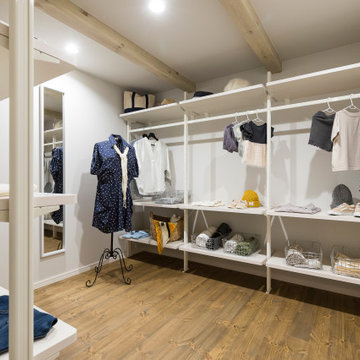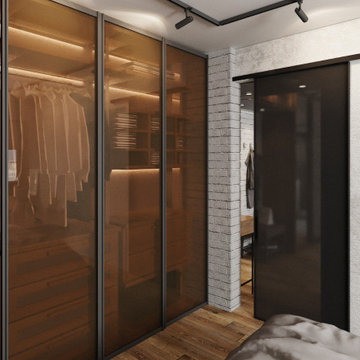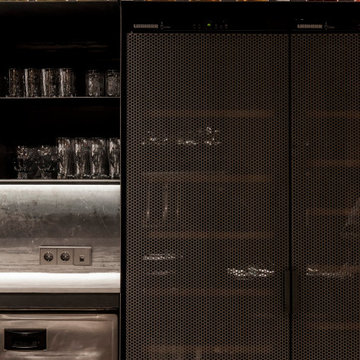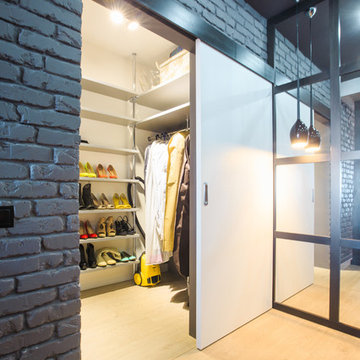Industrial Storage and Wardrobe Design Ideas
Refine by:
Budget
Sort by:Popular Today
81 - 100 of 1,242 photos
Item 1 of 2
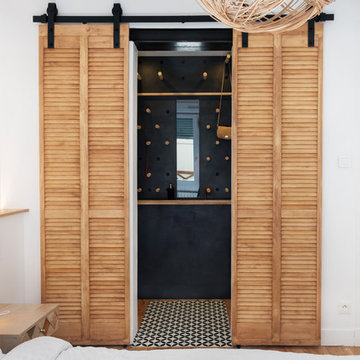
Pour cette belle suite parentale, un dressing a été aménagé sur mesure pour optimiser l’espace. Sur le mur du fond, pour donner de la profondeur, un panneau noir mat décoratif et fonctionnel a été placé, sur lequel on peut déplacer les taquets en bois massif pour moduler le rangement, poser, suspendre, accrocher, ceintures, foulards et sacs. Le dressing ayant une position centrale dans l’appartement, la climatisation a été dissimulée dans le faux plafond permettant de rafraîchir les deux chambres et le séjour. Deux portes à persiennes coulissantes sur rail ferment l’ensemble. Crédit photos : Lucie Thomas
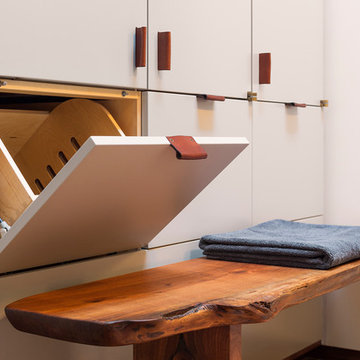
In Manhattan’s landmarked Tribeca North, the top floor and roof of an 1884 warehouse are reconceived as a warm and welcoming residence with a fluid connection to the outdoor environment. A relocated mezzanine features a sunken court yard with a retractable glass roof and connects to the new green roof garden above. Embracing the building’s industrial past, a visual discourse between new and old is devised through insertions of modern materials along with restored or reclaimed materials.
Photography: Albert Vecerka-Esto
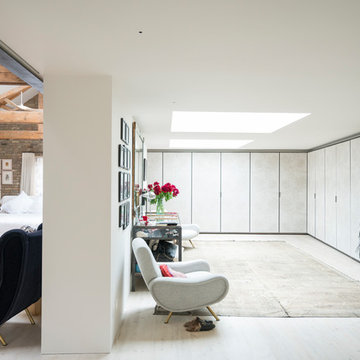
Photo of a large industrial women's walk-in wardrobe in London with flat-panel cabinets, white cabinets, light hardwood floors and white floor.
Find the right local pro for your project
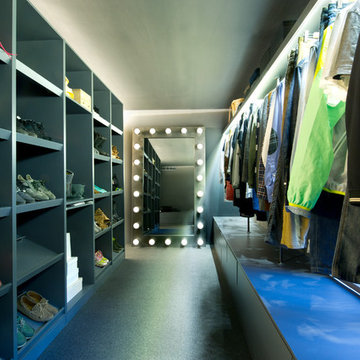
Photo of a large industrial gender-neutral walk-in wardrobe in Madrid with open cabinets, grey cabinets and black floor.
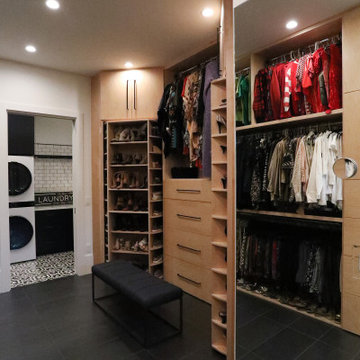
The master bedroom suite exudes elegance and functionality with a spacious walk-in closet boasting versatile storage solutions. The bedroom itself boasts a striking full-wall headboard crafted from painted black beadboard, complemented by aged oak flooring and adjacent black matte tile in the bath and closet areas. Custom nightstands on either side of the bed provide convenience, illuminated by industrial rope pendants overhead. The master bath showcases an industrial aesthetic with white subway tile, aged oak cabinetry, and a luxurious walk-in shower. Black plumbing fixtures and hardware add a sophisticated touch, completing this harmoniously designed and well-appointed master suite.
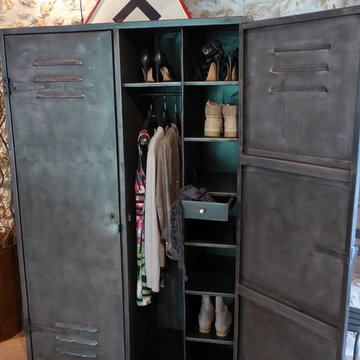
Inspirationrecup.com vous propose ce meuble ancien dressing métal des années 50 avec son aménagement d'origine.
Aménagement : 2 penderies et 16 casiers + 2 tiroirs au centre.
Décapée int et ext, très beau volume de rangement.
H180xL120xP50
Prix : 880€
Ideal dans une chambre ou entrée.
Livraison sur toute la France 150€ RDC
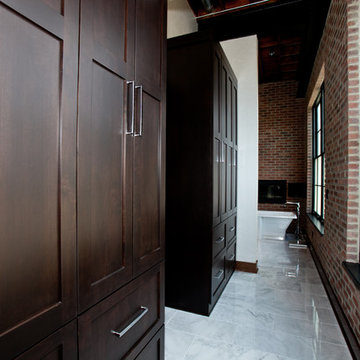
Vivian Lodderhose
This is an example of an industrial storage and wardrobe in St Louis.
This is an example of an industrial storage and wardrobe in St Louis.
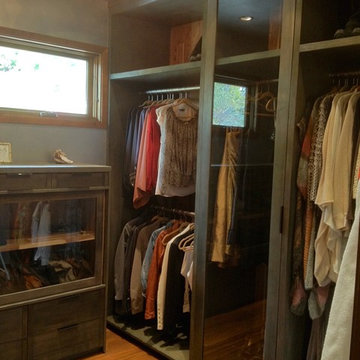
Daniel Vazquez
Photo of a mid-sized industrial women's walk-in wardrobe in Los Angeles with recessed-panel cabinets and dark wood cabinets.
Photo of a mid-sized industrial women's walk-in wardrobe in Los Angeles with recessed-panel cabinets and dark wood cabinets.
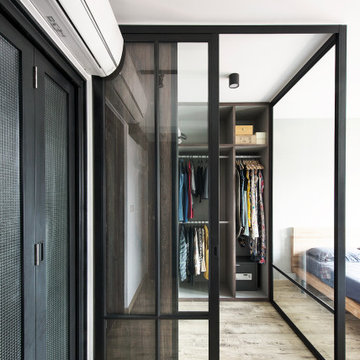
Industrial gender-neutral walk-in wardrobe in Singapore with open cabinets, grey cabinets, light hardwood floors and beige floor.
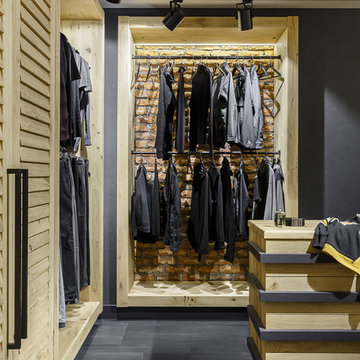
Inspiration for an industrial men's walk-in wardrobe in Saint Petersburg with open cabinets and grey floor.
Industrial Storage and Wardrobe Design Ideas
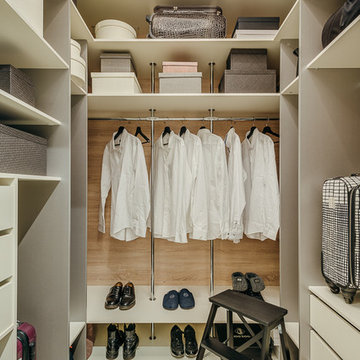
Inspiration for an industrial walk-in wardrobe in Moscow with open cabinets, white cabinets and grey floor.
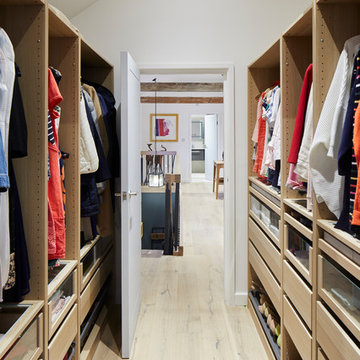
Chris Snook
This is an example of a mid-sized industrial walk-in wardrobe in Other with medium hardwood floors and brown floor.
This is an example of a mid-sized industrial walk-in wardrobe in Other with medium hardwood floors and brown floor.
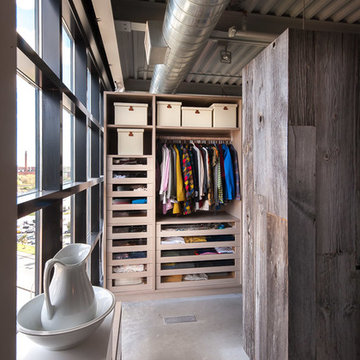
Closets don't need to have doors. With smart placing of the entrance and beautiful drawers, the closet is a thing of beauty.
Inspiration for a mid-sized industrial gender-neutral walk-in wardrobe in Toronto with open cabinets and light wood cabinets.
Inspiration for a mid-sized industrial gender-neutral walk-in wardrobe in Toronto with open cabinets and light wood cabinets.
5
