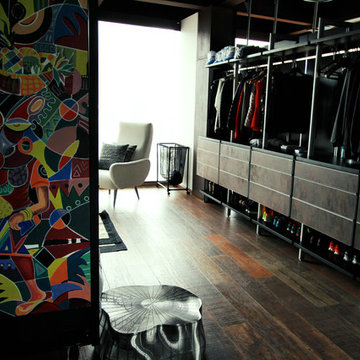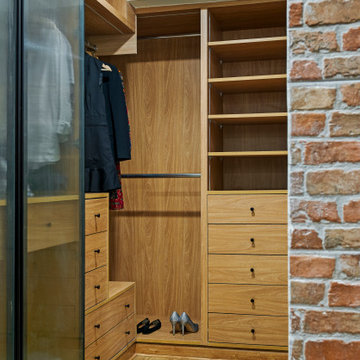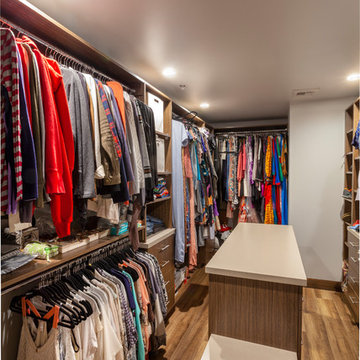Industrial Storage and Wardrobe Design Ideas
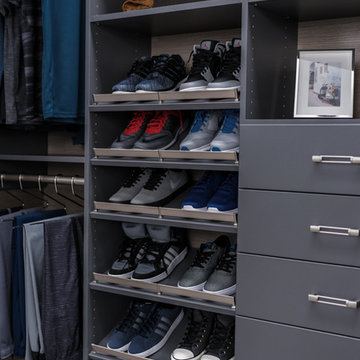
Photo of a mid-sized industrial men's walk-in wardrobe in Charleston with grey floor, open cabinets, grey cabinets and ceramic floors.
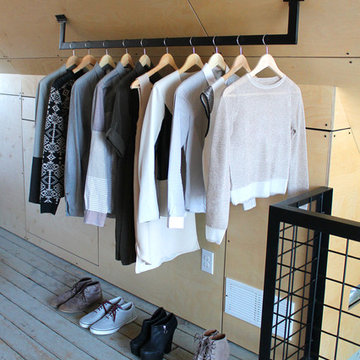
www.davidlauerphotography.com
Inspiration for an industrial storage and wardrobe in Denver with painted wood floors.
Inspiration for an industrial storage and wardrobe in Denver with painted wood floors.
Find the right local pro for your project
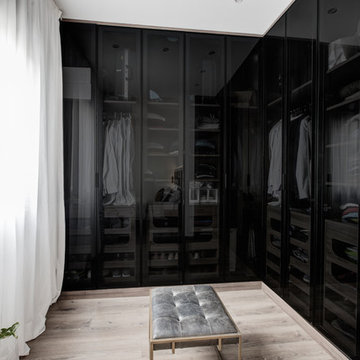
oovivoo, fotografoADP, Nacho Useros
Photo of a mid-sized industrial men's dressing room in Madrid with glass-front cabinets, black cabinets, laminate floors and brown floor.
Photo of a mid-sized industrial men's dressing room in Madrid with glass-front cabinets, black cabinets, laminate floors and brown floor.
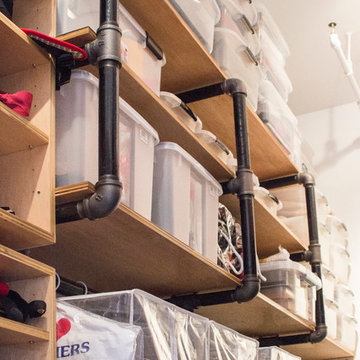
photos by Pedro Marti
The owner’s of this apartment had been living in this large working artist’s loft in Tribeca since the 70’s when they occupied the vacated space that had previously been a factory warehouse. Since then the space had been adapted for the husband and wife, both artists, to house their studios as well as living quarters for their growing family. The private areas were previously separated from the studio with a series of custom partition walls. Now that their children had grown and left home they were interested in making some changes. The major change was to take over spaces that were the children’s bedrooms and incorporate them in a new larger open living/kitchen space. The previously enclosed kitchen was enlarged creating a long eat-in counter at the now opened wall that had divided off the living room. The kitchen cabinetry capitalizes on the full height of the space with extra storage at the tops for seldom used items. The overall industrial feel of the loft emphasized by the exposed electrical and plumbing that run below the concrete ceilings was supplemented by a grid of new ceiling fans and industrial spotlights. Antique bubble glass, vintage refrigerator hinges and latches were chosen to accent simple shaker panels on the new kitchen cabinetry, including on the integrated appliances. A unique red industrial wheel faucet was selected to go with the integral black granite farm sink. The white subway tile that pre-existed in the kitchen was continued throughout the enlarged area, previously terminating 5 feet off the ground, it was expanded in a contrasting herringbone pattern to the full 12 foot height of the ceilings. This same tile motif was also used within the updated bathroom on top of a concrete-like porcelain floor tile. The bathroom also features a large white porcelain laundry sink with industrial fittings and a vintage stainless steel medicine display cabinet. Similar vintage stainless steel cabinets are also used in the studio spaces for storage. And finally black iron plumbing pipe and fittings were used in the newly outfitted closets to create hanging storage and shelving to complement the overall industrial feel.
Pedro Marti
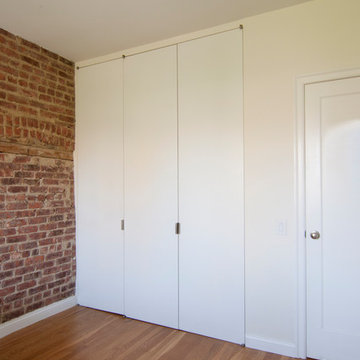
Anjie Cho Architect
This is an example of a mid-sized industrial gender-neutral built-in wardrobe in New York with flat-panel cabinets, white cabinets, medium hardwood floors and brown floor.
This is an example of a mid-sized industrial gender-neutral built-in wardrobe in New York with flat-panel cabinets, white cabinets, medium hardwood floors and brown floor.

Inspiration for a mid-sized industrial storage and wardrobe in Salt Lake City with medium hardwood floors and brown floor.
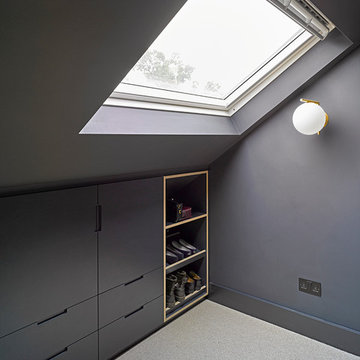
Photographer: Siobhan Doran
Small industrial storage and wardrobe in London with grey cabinets and grey floor.
Small industrial storage and wardrobe in London with grey cabinets and grey floor.
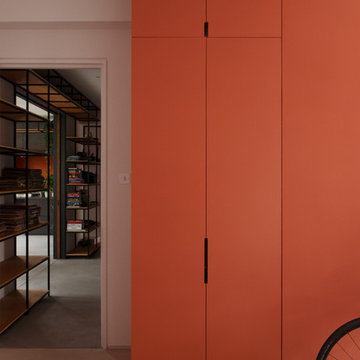
MortonScarr has delivered the complete remodelling of a large two bedroom apartment in a converted warehouse in central London. Our client, a young professional, wanted a rationalised open plan living area, removing dead space and dark corridors. The design brief called for a contemporary mixture of warehouse and brutalist styles, with the use of concrete surfaces and exposed brickwork.
The original apartment was fully stripped out, and a new layout formed which provides open plan living, dining and kitchen spaces, alongside two further bedrooms, a family bathroom and a master ensuite.
Key features of the new design include doors to all rooms which fold back into walls to appear flush, full height pocket sliding doors to the living room and internal windows to provide borrowed light between rooms and increase the feeling of openness throughout the apartment.
The open plan kitchen, living and dining spaces feature a micro cement floor throughout, with black painted shelving hung from the ceiling to act as dividers between the open plan areas as well as being populated with hanging and trailing plants. These shelves also feature in the hallway, lining both sides to act as a feature storage unit for the client, who had a background in DJing.
The kitchen was of a bespoke design, part of a joinery package throughout which was designed by MortonScarr, which also included wardrobes and cloakroom joinery, alongside bathroom storage units. The bathrooms feature strong geometric designs, with tiled recesses and backlit mirrors. The Brutalist design aesthetic is also amplified by the use of cast concrete basins, and black painted taps.
Photos by James Balston
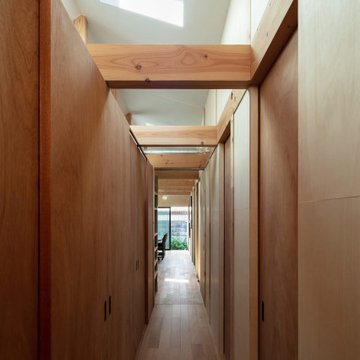
ウォークインクローゼットと一体化した廊下。右手は寝室。(撮影:笹倉洋平)
Photo of a small industrial gender-neutral walk-in wardrobe in Osaka with dark wood cabinets, light hardwood floors, brown floor and recessed.
Photo of a small industrial gender-neutral walk-in wardrobe in Osaka with dark wood cabinets, light hardwood floors, brown floor and recessed.
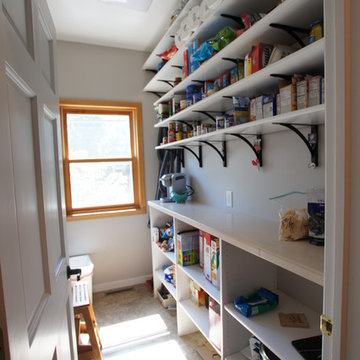
The laundry room was moved closer to the stairwell, and the kitchen needed a few extra feet. We stole space from this room, and turned this room into a pantry/cleaning closet.
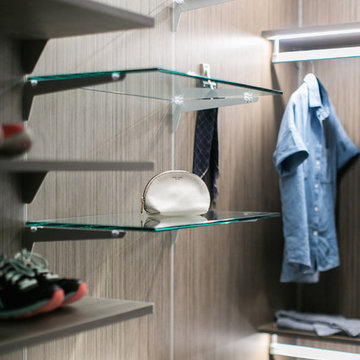
Ryan Garvin Photography, Robeson Design
Inspiration for a mid-sized industrial gender-neutral walk-in wardrobe in Denver with flat-panel cabinets, grey cabinets, medium hardwood floors and grey floor.
Inspiration for a mid-sized industrial gender-neutral walk-in wardrobe in Denver with flat-panel cabinets, grey cabinets, medium hardwood floors and grey floor.
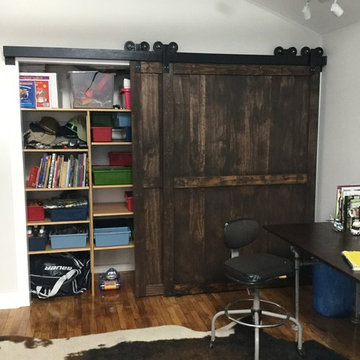
Hanging rod removed, and shelves added for toys.
This is an example of an industrial storage and wardrobe in DC Metro.
This is an example of an industrial storage and wardrobe in DC Metro.
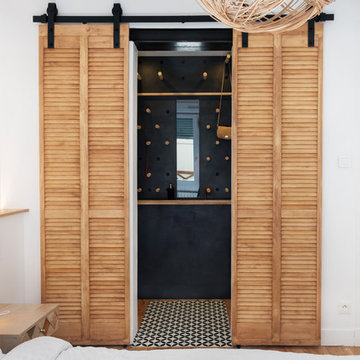
Pour cette belle suite parentale, un dressing a été aménagé sur mesure pour optimiser l’espace. Sur le mur du fond, pour donner de la profondeur, un panneau noir mat décoratif et fonctionnel a été placé, sur lequel on peut déplacer les taquets en bois massif pour moduler le rangement, poser, suspendre, accrocher, ceintures, foulards et sacs. Le dressing ayant une position centrale dans l’appartement, la climatisation a été dissimulée dans le faux plafond permettant de rafraîchir les deux chambres et le séjour. Deux portes à persiennes coulissantes sur rail ferment l’ensemble. Crédit photos : Lucie Thomas
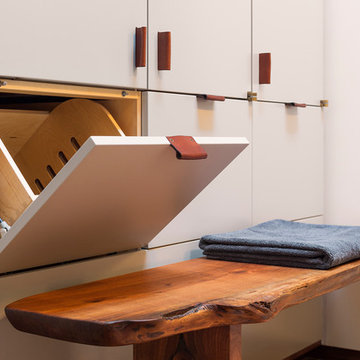
In Manhattan’s landmarked Tribeca North, the top floor and roof of an 1884 warehouse are reconceived as a warm and welcoming residence with a fluid connection to the outdoor environment. A relocated mezzanine features a sunken court yard with a retractable glass roof and connects to the new green roof garden above. Embracing the building’s industrial past, a visual discourse between new and old is devised through insertions of modern materials along with restored or reclaimed materials.
Photography: Albert Vecerka-Esto
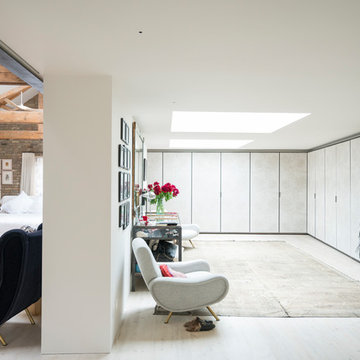
Photo of a large industrial women's walk-in wardrobe in London with flat-panel cabinets, white cabinets, light hardwood floors and white floor.
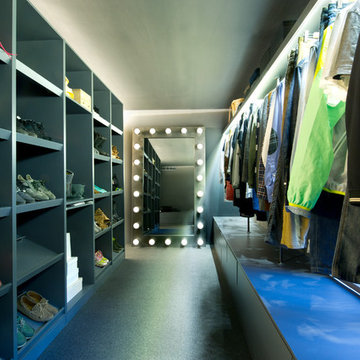
Photo of a large industrial gender-neutral walk-in wardrobe in Madrid with open cabinets, grey cabinets and black floor.
Industrial Storage and Wardrobe Design Ideas
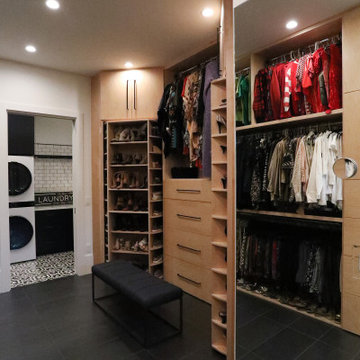
The master bedroom suite exudes elegance and functionality with a spacious walk-in closet boasting versatile storage solutions. The bedroom itself boasts a striking full-wall headboard crafted from painted black beadboard, complemented by aged oak flooring and adjacent black matte tile in the bath and closet areas. Custom nightstands on either side of the bed provide convenience, illuminated by industrial rope pendants overhead. The master bath showcases an industrial aesthetic with white subway tile, aged oak cabinetry, and a luxurious walk-in shower. Black plumbing fixtures and hardware add a sophisticated touch, completing this harmoniously designed and well-appointed master suite.
4
