Industrial Storage and Wardrobe Design Ideas with Light Hardwood Floors
Refine by:
Budget
Sort by:Popular Today
1 - 20 of 56 photos
Item 1 of 3
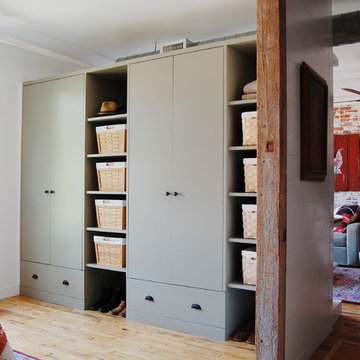
Photo: Corynne Pless © 2013 Houzz
Design ideas for an industrial storage and wardrobe in New York with light hardwood floors.
Design ideas for an industrial storage and wardrobe in New York with light hardwood floors.
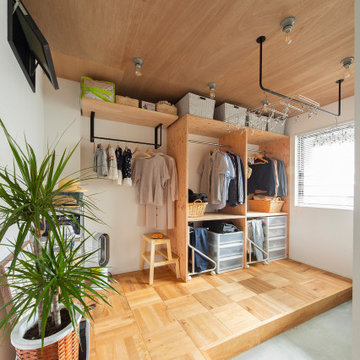
Photo of an industrial gender-neutral walk-in wardrobe in Osaka with open cabinets, wood, light wood cabinets, light hardwood floors and beige floor.
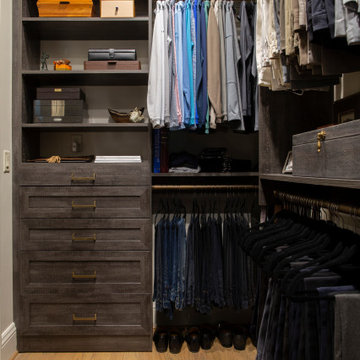
A walk-in closet featuring drawer space, shelving, and multiple hanging racks.
Photo of a mid-sized industrial men's walk-in wardrobe in Birmingham with recessed-panel cabinets, dark wood cabinets and light hardwood floors.
Photo of a mid-sized industrial men's walk-in wardrobe in Birmingham with recessed-panel cabinets, dark wood cabinets and light hardwood floors.
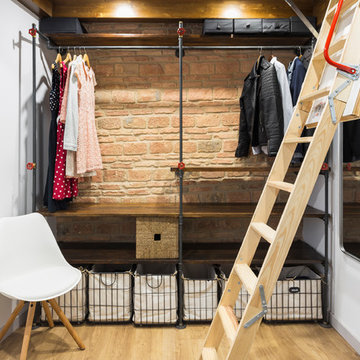
Fotos por José Chas
Design ideas for a small industrial gender-neutral walk-in wardrobe in Other with open cabinets, dark wood cabinets and light hardwood floors.
Design ideas for a small industrial gender-neutral walk-in wardrobe in Other with open cabinets, dark wood cabinets and light hardwood floors.
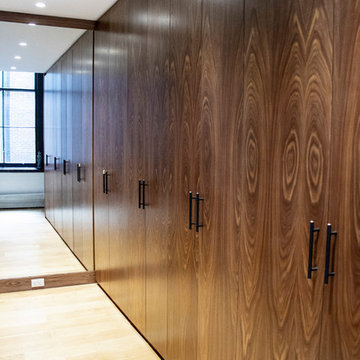
photos by Pedro Marti
This large light-filled open loft in the Tribeca neighborhood of New York City was purchased by a growing family to make into their family home. The loft, previously a lighting showroom, had been converted for residential use with the standard amenities but was entirely open and therefore needed to be reconfigured. One of the best attributes of this particular loft is its extremely large windows situated on all four sides due to the locations of neighboring buildings. This unusual condition allowed much of the rear of the space to be divided into 3 bedrooms/3 bathrooms, all of which had ample windows. The kitchen and the utilities were moved to the center of the space as they did not require as much natural lighting, leaving the entire front of the loft as an open dining/living area. The overall space was given a more modern feel while emphasizing it’s industrial character. The original tin ceiling was preserved throughout the loft with all new lighting run in orderly conduit beneath it, much of which is exposed light bulbs. In a play on the ceiling material the main wall opposite the kitchen was clad in unfinished, distressed tin panels creating a focal point in the home. Traditional baseboards and door casings were thrown out in lieu of blackened steel angle throughout the loft. Blackened steel was also used in combination with glass panels to create an enclosure for the office at the end of the main corridor; this allowed the light from the large window in the office to pass though while creating a private yet open space to work. The master suite features a large open bath with a sculptural freestanding tub all clad in a serene beige tile that has the feel of concrete. The kids bath is a fun play of large cobalt blue hexagon tile on the floor and rear wall of the tub juxtaposed with a bright white subway tile on the remaining walls. The kitchen features a long wall of floor to ceiling white and navy cabinetry with an adjacent 15 foot island of which half is a table for casual dining. Other interesting features of the loft are the industrial ladder up to the small elevated play area in the living room, the navy cabinetry and antique mirror clad dining niche, and the wallpapered powder room with antique mirror and blackened steel accessories.
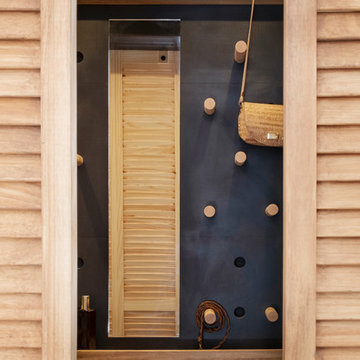
Pour cette belle suite parentale, un dressing a été aménagé sur mesure pour optimiser l’espace. Sur le mur du fond, pour donner de la profondeur, un panneau noir mat décoratif et fonctionnel a été placé, sur lequel on peut déplacer les taquets en bois massif pour moduler le rangement, poser, suspendre, accrocher, ceintures, foulards et sacs. Le dressing ayant une position centrale dans l’appartement, la climatisation a été dissimulée dans le faux plafond permettant de rafraîchir les deux chambres et le séjour. Deux portes à persiennes coulissantes sur rail ferment l’ensemble. Crédit photo : Lucie Thomas
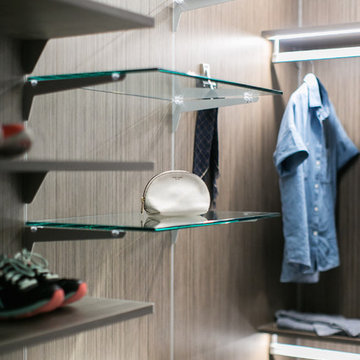
Ryan Garvin Photography
This is an example of a mid-sized industrial women's walk-in wardrobe in Denver with grey cabinets, light hardwood floors, grey floor and flat-panel cabinets.
This is an example of a mid-sized industrial women's walk-in wardrobe in Denver with grey cabinets, light hardwood floors, grey floor and flat-panel cabinets.
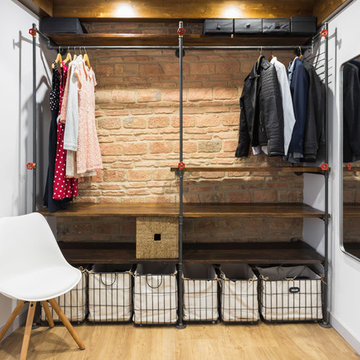
Fotografía: Jose Chas
Industrial gender-neutral walk-in wardrobe in Other with open cabinets, dark wood cabinets, light hardwood floors and beige floor.
Industrial gender-neutral walk-in wardrobe in Other with open cabinets, dark wood cabinets, light hardwood floors and beige floor.
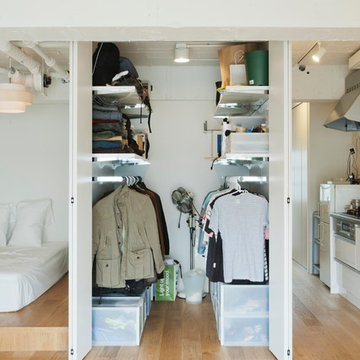
This is an example of a small industrial men's walk-in wardrobe in Tokyo with white cabinets and light hardwood floors.
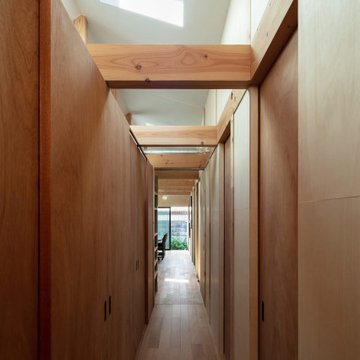
ウォークインクローゼットと一体化した廊下。右手は寝室。(撮影:笹倉洋平)
Photo of a small industrial gender-neutral walk-in wardrobe in Osaka with dark wood cabinets, light hardwood floors, brown floor and recessed.
Photo of a small industrial gender-neutral walk-in wardrobe in Osaka with dark wood cabinets, light hardwood floors, brown floor and recessed.
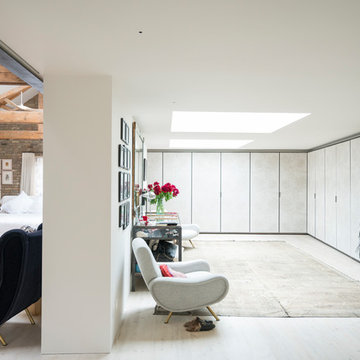
Photo of a large industrial women's walk-in wardrobe in London with flat-panel cabinets, white cabinets, light hardwood floors and white floor.
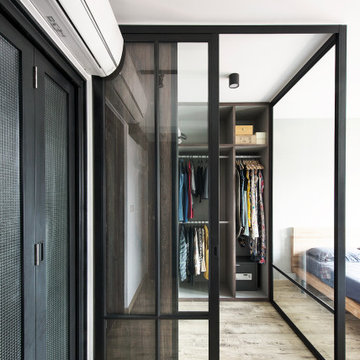
Industrial gender-neutral walk-in wardrobe in Singapore with open cabinets, grey cabinets, light hardwood floors and beige floor.
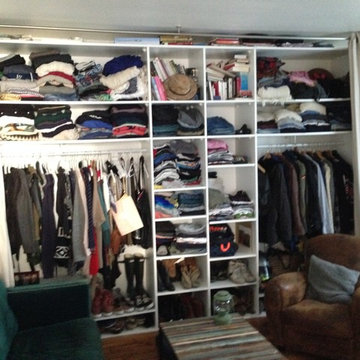
Sylvie Grimal
Photo of a mid-sized industrial gender-neutral built-in wardrobe in Paris with open cabinets, light hardwood floors and brown floor.
Photo of a mid-sized industrial gender-neutral built-in wardrobe in Paris with open cabinets, light hardwood floors and brown floor.
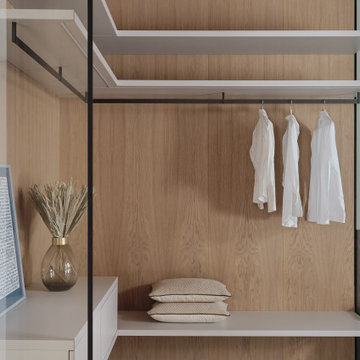
Гардероб обшитый стеновыми и потолочными панелями со шпоном дуба. Так же навесные полки нашего производства.
Проект https://www.instagram.com/ar_interiors_ar/
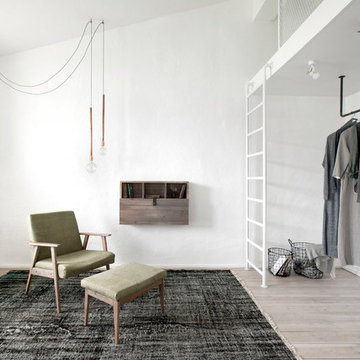
INT2 architecture
Design ideas for a small industrial gender-neutral walk-in wardrobe in Saint Petersburg with beige floor and light hardwood floors.
Design ideas for a small industrial gender-neutral walk-in wardrobe in Saint Petersburg with beige floor and light hardwood floors.
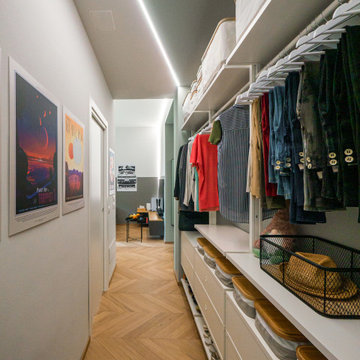
Liadesign
Mid-sized industrial storage and wardrobe in Milan with light hardwood floors and recessed.
Mid-sized industrial storage and wardrobe in Milan with light hardwood floors and recessed.
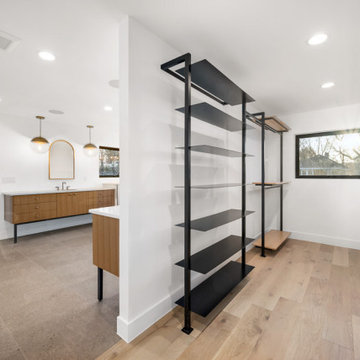
Inspiration for an industrial gender-neutral walk-in wardrobe in Denver with light hardwood floors and brown floor.
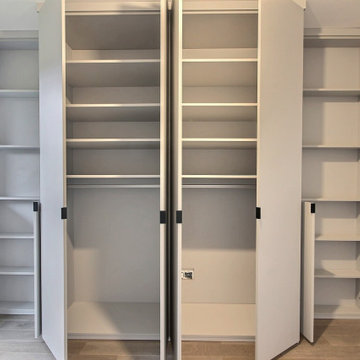
Appartement situé à Garches : Travaux de menuiseries sur mesure dans un appartement à Garches.
Création d’un muret dans la cuisine pour adosser une verrière, pose d’une verrière et d’une porte suspendue coulissante verrière avec traverses noires et verres transparents de chez Nevès pour fermer la cuisine.
Création de menuiseries de chez Nevès :
- Chambre enfants : dressing centrale avec portes ouvrants à la française sur charnières : tringles et étagères intérieures et deux bibliothèques faibles profondeurs aux extrémités, sans porte et étagères ouvertes,
- Salon : meuble TV/bibliothèque de rangements avec étagères ouvertes et espace TV en partie haute et portes ouvrants à la française sur charnières et étagères intérieures en partie basse, coloris galet,
- Salle à manger : buffet avec portes vitrées coulissantes verrières avec traverses noires et verres transparents en partie haute et portes ouvrants à la française sur charnières et étagères intérieures en partie basse, coloris galet.
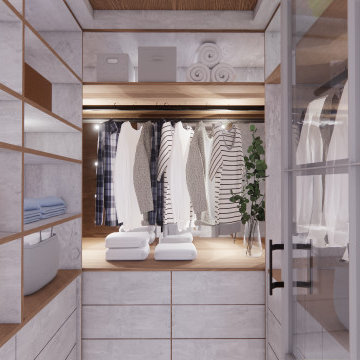
Le dressing accessible par la chambre est très lumineux et possède un large choix de rangement pour avoir une bonne organisation dans un espace moindre.
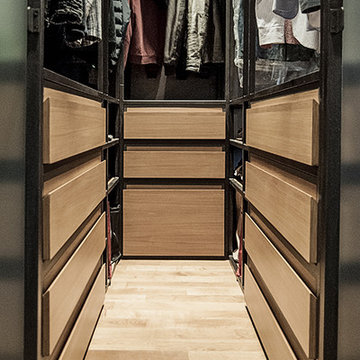
FOTOGRAFIA DOMENICO PROCOPIO
This is an example of a small industrial gender-neutral built-in wardrobe in Turin with medium wood cabinets, light hardwood floors, open cabinets and brown floor.
This is an example of a small industrial gender-neutral built-in wardrobe in Turin with medium wood cabinets, light hardwood floors, open cabinets and brown floor.
Industrial Storage and Wardrobe Design Ideas with Light Hardwood Floors
1