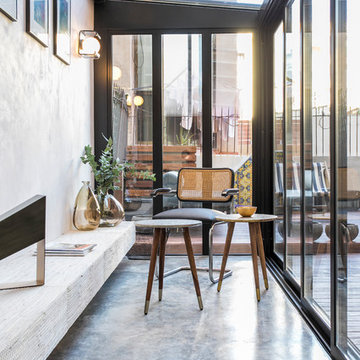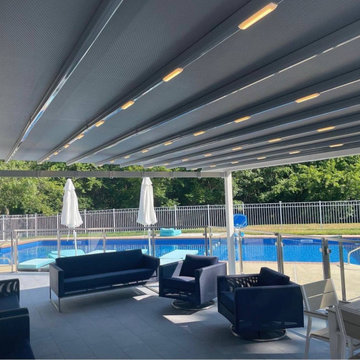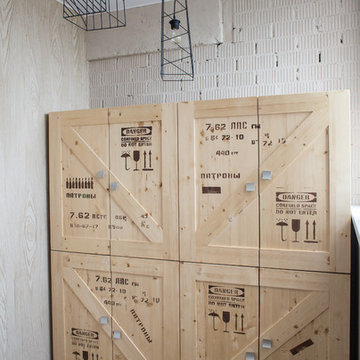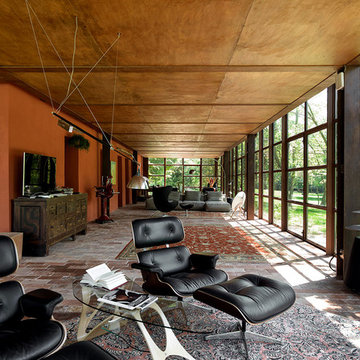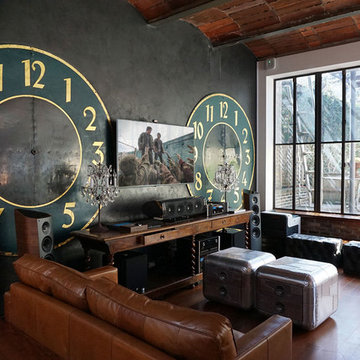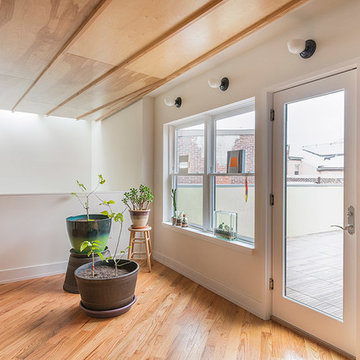Industrial Sunroom Design Photos
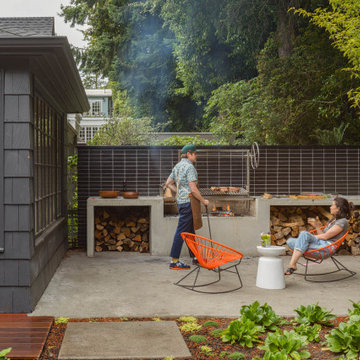
This outdoor hardscape is hard to beat. Glazed Thin Brick in Bitterroot makes for a bold backsplash surrounding a striking Argentine grill and cement counters. With a backyard BBQ like this, you might forget there’s a kitchen inside!
DESIGN
Best Practice Architecture
TILE SHOWN
THIN BRICK BITTERROT
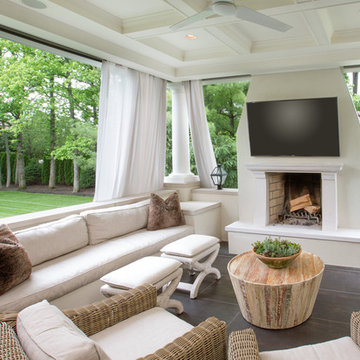
JE Evans Photography
This is an example of a mid-sized industrial sunroom in Columbus with ceramic floors and grey floor.
This is an example of a mid-sized industrial sunroom in Columbus with ceramic floors and grey floor.
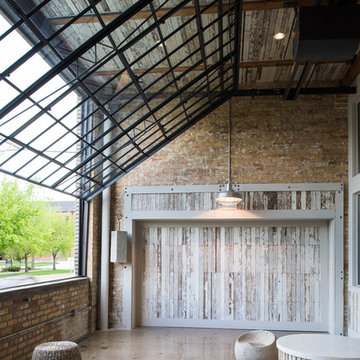
Scott Amundson Photography
Photo of an industrial sunroom in Other.
Photo of an industrial sunroom in Other.
Find the right local pro for your project
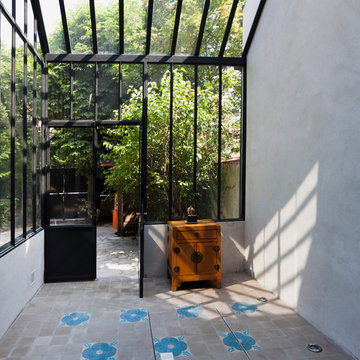
un jardin d'hiver une pièce supplémentaire de la maison, entre dehors et dedans.... avec trappe pour accès à la cave à vin
arno fougeres
Design ideas for a mid-sized industrial sunroom in Paris with ceramic floors, no fireplace and a glass ceiling.
Design ideas for a mid-sized industrial sunroom in Paris with ceramic floors, no fireplace and a glass ceiling.
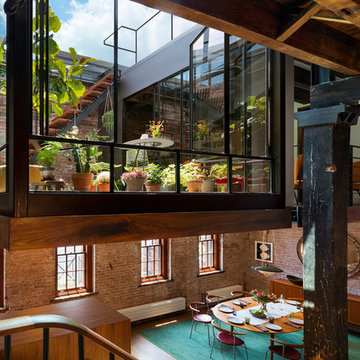
In Manhattan’s landmarked Tribeca North, the top floor and roof of an 1884 warehouse are reconceived as a warm and welcoming residence with a fluid connection to the outdoor environment. A relocated mezzanine features a sunken court yard with a retractable glass roof and connects to the new green roof garden above. Embracing the building’s industrial past, a visual discourse between new and old is devised through insertions of modern materials along with restored or reclaimed materials.
Photography: Albert Vecerka-Esto
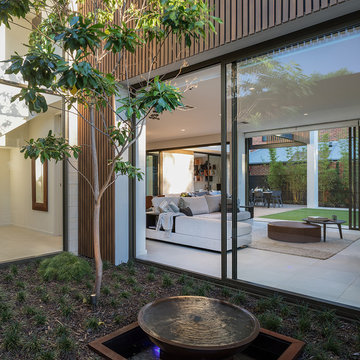
Barnard Street by Daniel Lomma Design
Ffeaturing 46 x 25 2-piece DecoBatten in DecoWood ‘Kwila’
Photography by 'Silvertone Photography'
This is an example of an industrial sunroom in Perth.
This is an example of an industrial sunroom in Perth.
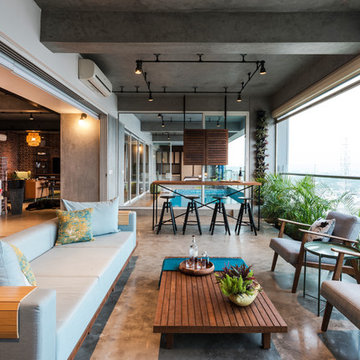
Sebastian Zachariah & Ira Gosalia ( Photographix)
This is an example of an industrial sunroom in Ahmedabad with concrete floors, no fireplace, a standard ceiling and grey floor.
This is an example of an industrial sunroom in Ahmedabad with concrete floors, no fireplace, a standard ceiling and grey floor.
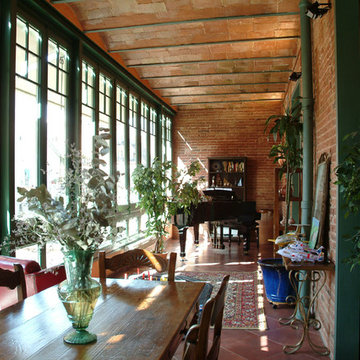
Inspiration for a mid-sized industrial sunroom in Other with terra-cotta floors, no fireplace and a standard ceiling.
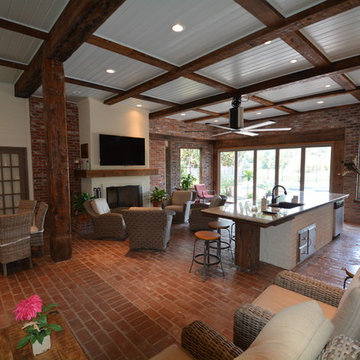
Photo of a large industrial sunroom in New Orleans with brick floors, a standard fireplace, a plaster fireplace surround and a standard ceiling.
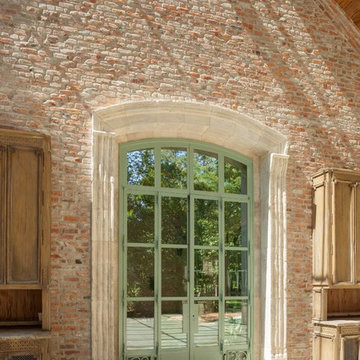
Benjamin Hill Photography
This is an example of a large industrial sunroom in Houston with concrete floors and a glass ceiling.
This is an example of a large industrial sunroom in Houston with concrete floors and a glass ceiling.

The interior of the greenhouse makes a perfect place for entertainment or relaxation.
Top Kat Photo
This is an example of an industrial sunroom in Philadelphia.
This is an example of an industrial sunroom in Philadelphia.
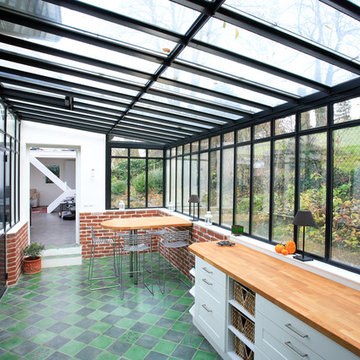
Inspiration for a large industrial sunroom in Paris with no fireplace, a glass ceiling and multi-coloured floor.
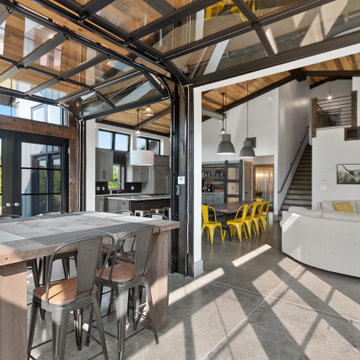
This 2,500 square-foot home, combines the an industrial-meets-contemporary gives its owners the perfect place to enjoy their rustic 30- acre property. Its multi-level rectangular shape is covered with corrugated red, black, and gray metal, which is low-maintenance and adds to the industrial feel.
Encased in the metal exterior, are three bedrooms, two bathrooms, a state-of-the-art kitchen, and an aging-in-place suite that is made for the in-laws. This home also boasts two garage doors that open up to a sunroom that brings our clients close nature in the comfort of their own home.
The flooring is polished concrete and the fireplaces are metal. Still, a warm aesthetic abounds with mixed textures of hand-scraped woodwork and quartz and spectacular granite counters. Clean, straight lines, rows of windows, soaring ceilings, and sleek design elements form a one-of-a-kind, 2,500 square-foot home
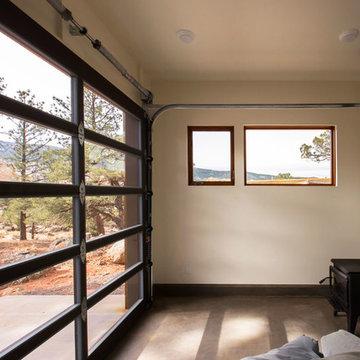
Imbue Design
This is an example of a small industrial sunroom in Salt Lake City with concrete floors and a wood stove.
This is an example of a small industrial sunroom in Salt Lake City with concrete floors and a wood stove.
Industrial Sunroom Design Photos
1
