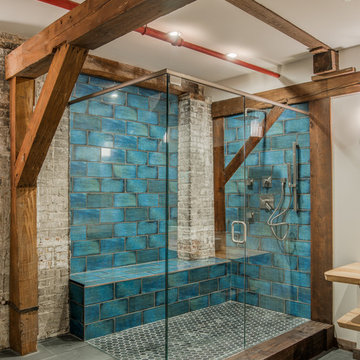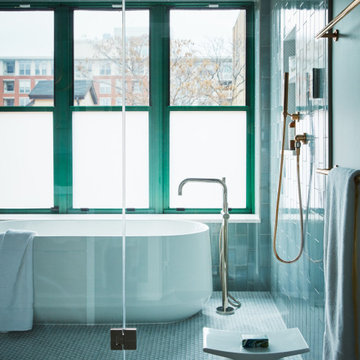Industrial Turquoise Bathroom Design Ideas
Refine by:
Budget
Sort by:Popular Today
1 - 20 of 186 photos
Item 1 of 3
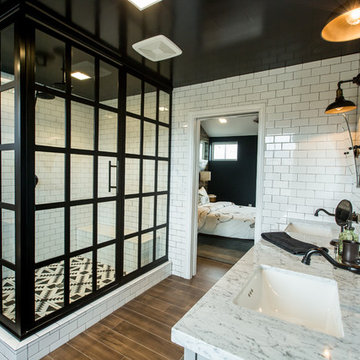
MASTER BATH
Industrial master bathroom in DC Metro with a corner shower, black and white tile, subway tile, white walls, medium hardwood floors and an undermount sink.
Industrial master bathroom in DC Metro with a corner shower, black and white tile, subway tile, white walls, medium hardwood floors and an undermount sink.
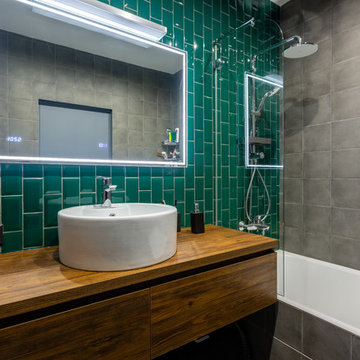
Design ideas for an industrial bathroom in Moscow with flat-panel cabinets, medium wood cabinets, an alcove tub, a shower/bathtub combo, green tile, a vessel sink and wood benchtops.
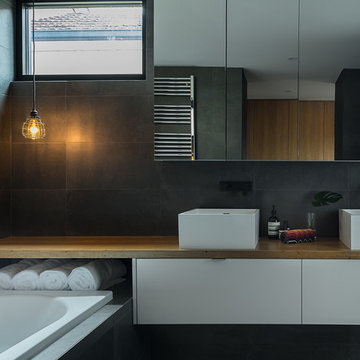
Mid-sized industrial master bathroom in Melbourne with a vessel sink, flat-panel cabinets, white cabinets, wood benchtops, a drop-in tub, an alcove shower, a one-piece toilet, black tile, porcelain tile, black walls and porcelain floors.
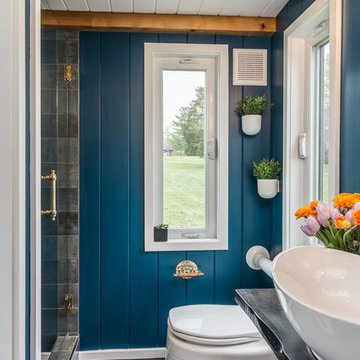
StudioBell
Inspiration for an industrial 3/4 bathroom in Nashville with an alcove shower, a one-piece toilet, gray tile, blue walls, dark hardwood floors, a vessel sink, brown floor, a hinged shower door and black benchtops.
Inspiration for an industrial 3/4 bathroom in Nashville with an alcove shower, a one-piece toilet, gray tile, blue walls, dark hardwood floors, a vessel sink, brown floor, a hinged shower door and black benchtops.
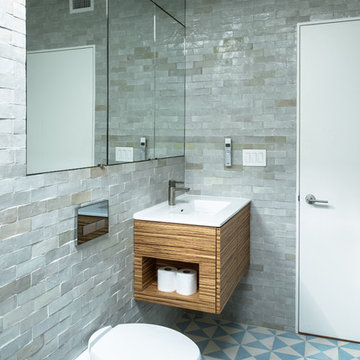
Photo by Alan Tansey
This East Village penthouse was designed for nocturnal entertaining. Reclaimed wood lines the walls and counters of the kitchen and dark tones accent the different spaces of the apartment. Brick walls were exposed and the stair was stripped to its raw steel finish. The guest bath shower is lined with textured slate while the floor is clad in striped Moroccan tile.
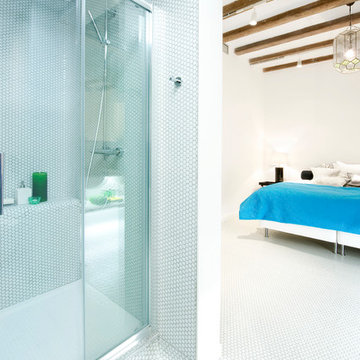
www.vicugo.com
Inspiration for an industrial bathroom in Madrid with an alcove shower and white tile.
Inspiration for an industrial bathroom in Madrid with an alcove shower and white tile.
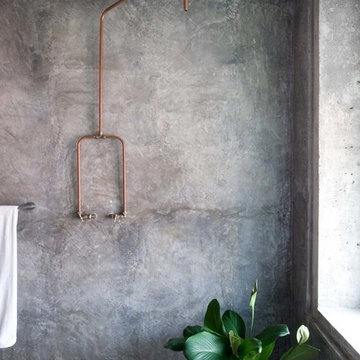
Photo of an industrial 3/4 bathroom in Other with an open shower, grey walls, concrete floors and an open shower.

This is an example of a large industrial bathroom in Los Angeles with flat-panel cabinets, medium wood cabinets, a freestanding tub, blue walls, black floor, white benchtops, a single vanity, a floating vanity, porcelain floors and a niche.

Established in 1895 as a warehouse for the spice trade, 481 Washington was built to last. With its 25-inch-thick base and enchanting Beaux Arts facade, this regal structure later housed a thriving Hudson Square printing company. After an impeccable renovation, the magnificent loft building’s original arched windows and exquisite cornice remain a testament to the grandeur of days past. Perfectly anchored between Soho and Tribeca, Spice Warehouse has been converted into 12 spacious full-floor lofts that seamlessly fuse Old World character with modern convenience. Steps from the Hudson River, Spice Warehouse is within walking distance of renowned restaurants, famed art galleries, specialty shops and boutiques. With its golden sunsets and outstanding facilities, this is the ideal destination for those seeking the tranquil pleasures of the Hudson River waterfront.
Expansive private floor residences were designed to be both versatile and functional, each with 3 to 4 bedrooms, 3 full baths, and a home office. Several residences enjoy dramatic Hudson River views.
This open space has been designed to accommodate a perfect Tribeca city lifestyle for entertaining, relaxing and working.
This living room design reflects a tailored “old world” look, respecting the original features of the Spice Warehouse. With its high ceilings, arched windows, original brick wall and iron columns, this space is a testament of ancient time and old world elegance.
The master bathroom was designed with tradition in mind and a taste for old elegance. it is fitted with a fabulous walk in glass shower and a deep soaking tub.
The pedestal soaking tub and Italian carrera marble metal legs, double custom sinks balance classic style and modern flair.
The chosen tiles are a combination of carrera marble subway tiles and hexagonal floor tiles to create a simple yet luxurious look.
Photography: Francis Augustine
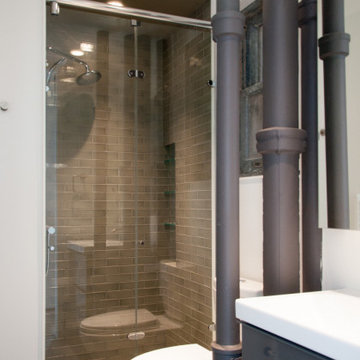
Photo of a small industrial kids wet room bathroom in New York with flat-panel cabinets, grey cabinets, a two-piece toilet, green tile, white walls, light hardwood floors, a drop-in sink, grey floor, a hinged shower door, white benchtops, a niche and a single vanity.
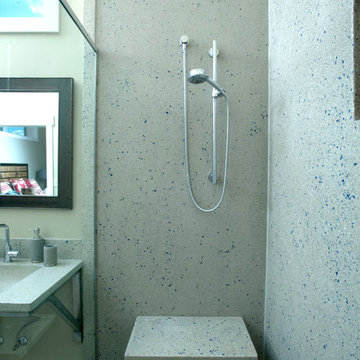
Double shower with concrete walls with recycled glass and Danze fixtures
Photography by Lynn Donaldson
This is an example of a large industrial master bathroom in Other with medium wood cabinets, a double shower, a one-piece toilet, gray tile, cement tile, grey walls, concrete floors, an integrated sink and recycled glass benchtops.
This is an example of a large industrial master bathroom in Other with medium wood cabinets, a double shower, a one-piece toilet, gray tile, cement tile, grey walls, concrete floors, an integrated sink and recycled glass benchtops.
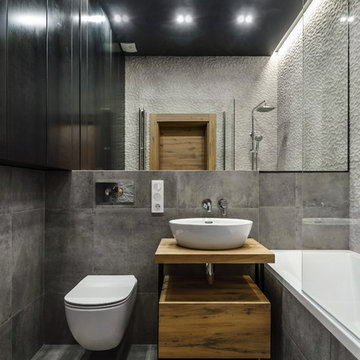
Брутальная ванная. Шкаф слева был изготовлен по эскизам студии - в нем прячется водонагреватель и коммуникации.
Design ideas for a mid-sized industrial 3/4 bathroom in Novosibirsk with flat-panel cabinets, medium wood cabinets, a shower/bathtub combo, a wall-mount toilet, gray tile, porcelain tile, porcelain floors, wood benchtops, grey floor, an alcove tub, a vessel sink, an open shower, brown benchtops and grey walls.
Design ideas for a mid-sized industrial 3/4 bathroom in Novosibirsk with flat-panel cabinets, medium wood cabinets, a shower/bathtub combo, a wall-mount toilet, gray tile, porcelain tile, porcelain floors, wood benchtops, grey floor, an alcove tub, a vessel sink, an open shower, brown benchtops and grey walls.
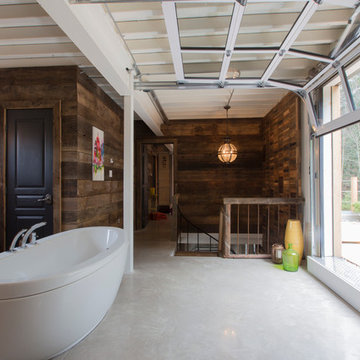
Photo of an industrial bathroom in Montreal with medium wood cabinets, wood benchtops, a freestanding tub and raised-panel cabinets.
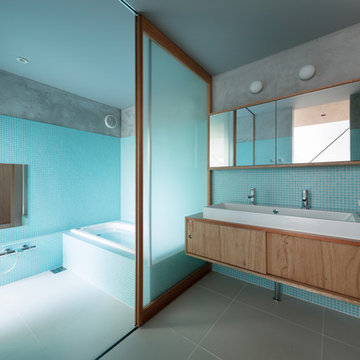
Inspiration for an industrial bathroom in Tokyo with flat-panel cabinets, medium wood cabinets, a corner tub, an open shower, blue tile, blue walls, a vessel sink, wood benchtops, grey floor and an open shower.
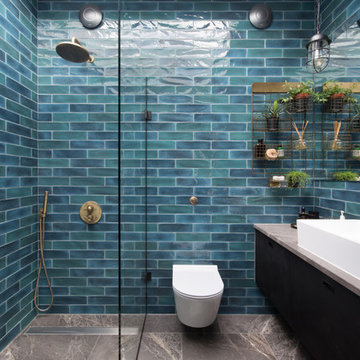
In collaboration with Roach Young Studio, the owners of this four-bedroom family house have completely transformed the space into intelligent architectural volumes that successfully balance comfort with a striking aesthetic.
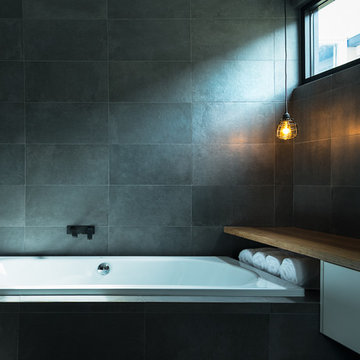
This is an example of a mid-sized industrial master bathroom in Melbourne with a vessel sink, flat-panel cabinets, white cabinets, wood benchtops, a drop-in tub, black tile, porcelain tile, black walls and brown benchtops.
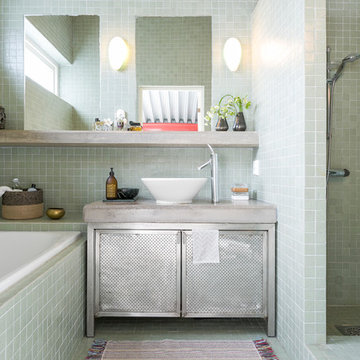
Design ideas for an industrial master bathroom in Malmo with grey cabinets, green tile, a vessel sink, green floor, an open shower, grey benchtops, an alcove shower, concrete benchtops, a drop-in tub and flat-panel cabinets.
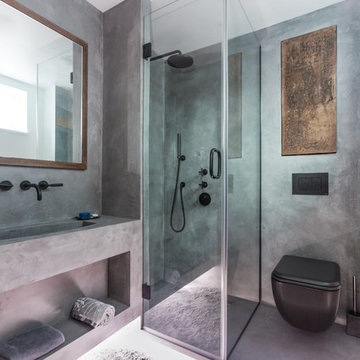
Beautiful polished concrete finish with the rustic mirror and black accessories including taps, wall-hung toilet, shower head and shower mixer is making this newly renovated bathroom look modern and sleek.
Industrial Turquoise Bathroom Design Ideas
1


