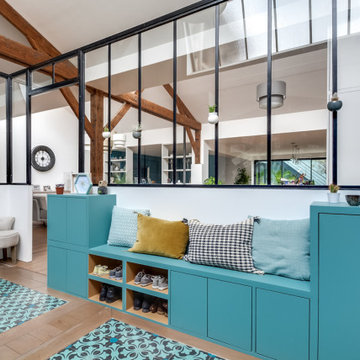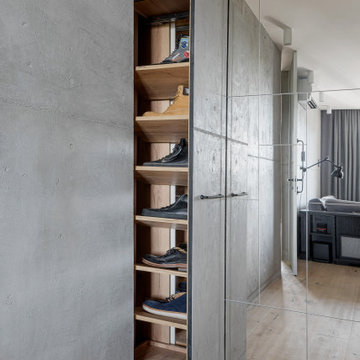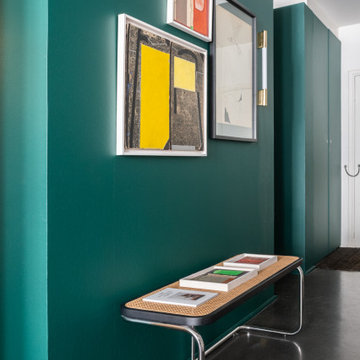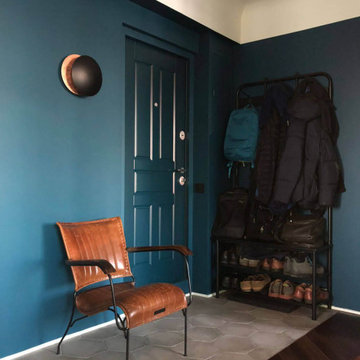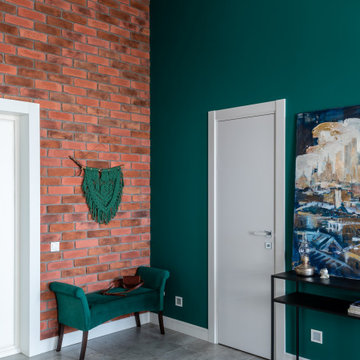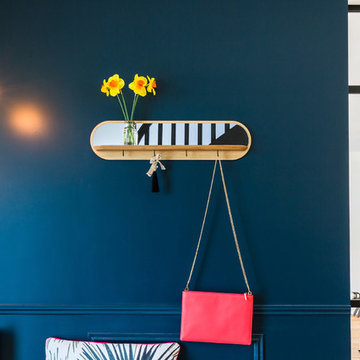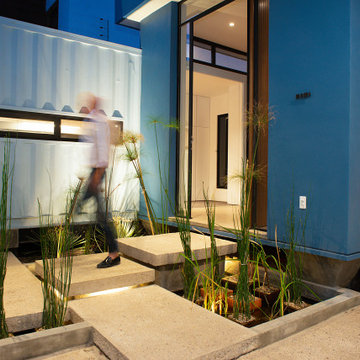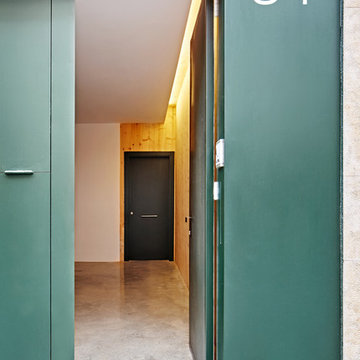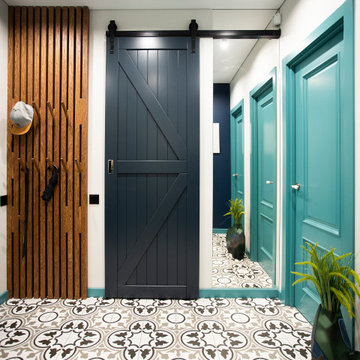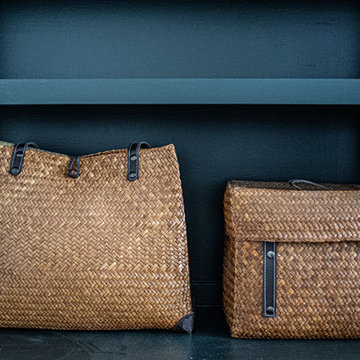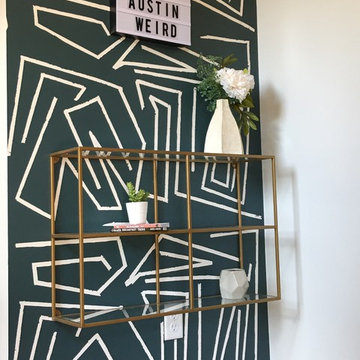Industrial Turquoise Entryway Design Ideas
Refine by:
Budget
Sort by:Popular Today
1 - 20 of 39 photos
Item 1 of 3
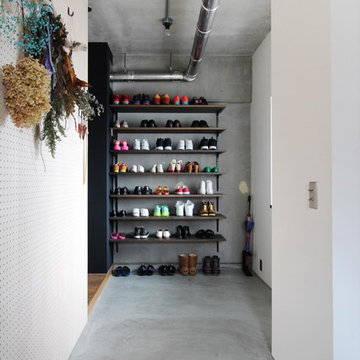
nuリノベーション
Photo of an industrial entryway in Tokyo with white walls, concrete floors and grey floor.
Photo of an industrial entryway in Tokyo with white walls, concrete floors and grey floor.
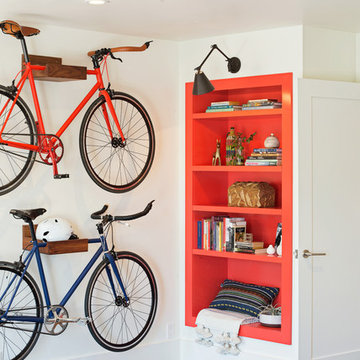
Stylish brewery owners with airline miles that match George Clooney’s decided to hire Regan Baker Design to transform their beloved Duboce Park second home into an organic modern oasis reflecting their modern aesthetic and sustainable, green conscience lifestyle. From hops to floors, we worked extensively with our design savvy clients to provide a new footprint for their kitchen, dining and living room area, redesigned three bathrooms, reconfigured and designed the master suite, and replaced an existing spiral staircase with a new modern, steel staircase. We collaborated with an architect to expedite the permit process, as well as hired a structural engineer to help with the new loads from removing the stairs and load bearing walls in the kitchen and Master bedroom. We also used LED light fixtures, FSC certified cabinetry and low VOC paint finishes.
Regan Baker Design was responsible for the overall schematics, design development, construction documentation, construction administration, as well as the selection and procurement of all fixtures, cabinets, equipment, furniture,and accessories.
Key Contributors: Green Home Construction; Photography: Sarah Hebenstreit / Modern Kids Co.
In this photo:
We added a pop of color on the built-in bookshelf, and used CB2 space saving wall-racks for bikes as decor.
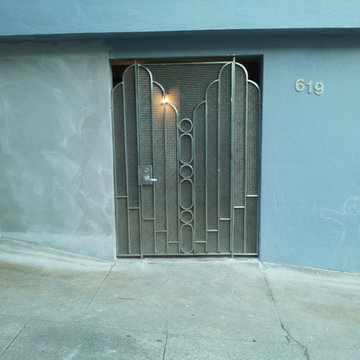
Art deco stainless steel entry gate
Design ideas for an industrial entryway in San Francisco.
Design ideas for an industrial entryway in San Francisco.
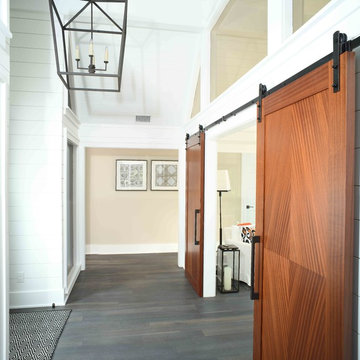
Small industrial foyer in Charleston with white walls, dark hardwood floors and a medium wood front door.
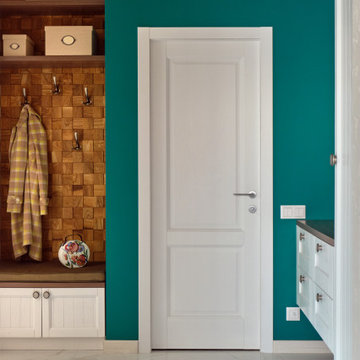
Это первая квартира моих клиентов. Им хотелось жить в тихом, экологичном районе с малоэтажной застройкой. Жилой комплекс «Рублевское предместье» как раз подошел по локации. Выбор квартиры дался нелегко, но увидев большую террасу, сразу влюбились!
Вписать в интерьер напольный узор – розетку, было труднее всего. Стояла задача сделать этот декоративный элемент уместным, не уводить интерьер в классику, сохранить аутентичность. Уважили хозяина, розетка нашла свое место при входе в квартиру. Являясь центром композиции, она собирает в себе тона интерьера и является изюминкой всего интерьера. Зеленая стена найдет свое продолжение в кухонном гарнитуре и диване в гостиной.
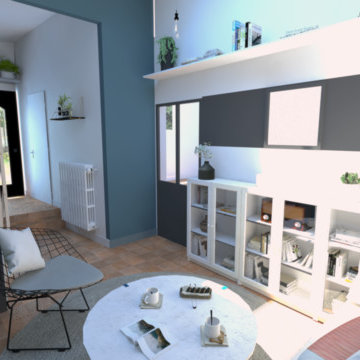
La maison de M&Mme Du a la particularité d'avoir un sas d'entrée bien vaste; Une pièce intermédiaire entre leur intérieur et l'extérieur. Les propriétaires ne savaient pas comment aménager et occuper ce grand espace.
L'enjeu ici : Optimiser et maximiser le rangement et offrir une nouvelle fonction à cet espace.
Tout d'abord nous avons divisé les espaces afin d'avoir une vraie entrée avec dressing et rangement pour les chaussures et accessoires d'extérieur. Un petit banc permet d'enfiler aisément ses chaussures. L'autre partie isolée par des panneaux coulissants type "claustra" sert de petit salon de thé, coin lecture ou lieu de réception. La banquette sur roulette permet d'accéder à la trappe du sous-sol facilement.
Nous avons réalisé une série de meubles sur mesure qui complète d'autres modules standards du géant suédois. Le velux effet verrière quant à lui fait office de puit de lumière et apporte une touche industrielle. Le magnifique sol en tomette est conservé; Petit rappel de l'ancien.
Les photos des travaux et du résultat final arrivent bientôt. En attendant voici les 3D du projet!
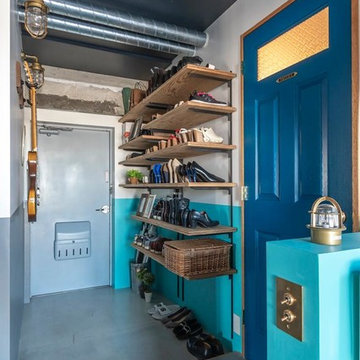
This is an example of an industrial mudroom in Tokyo with white walls and grey floor.
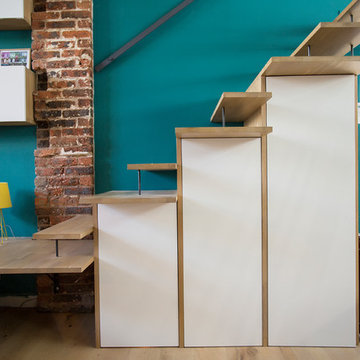
Perrier Li
Design ideas for a small industrial front door in Paris with green walls, ceramic floors, a single front door, a glass front door and grey floor.
Design ideas for a small industrial front door in Paris with green walls, ceramic floors, a single front door, a glass front door and grey floor.
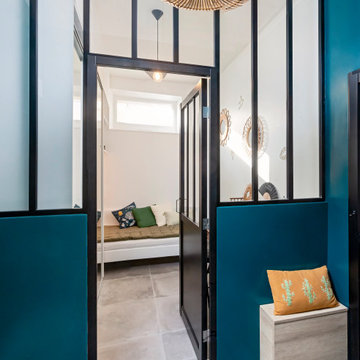
La cloison de droite a été remplacé par une verrière et les clients ont choisi un vert sapin en peinture. Nous avons 3 m de hauteur sous plafond.
Inspiration for an industrial entryway in Lyon with green walls and grey floor.
Inspiration for an industrial entryway in Lyon with green walls and grey floor.
Industrial Turquoise Entryway Design Ideas
1
