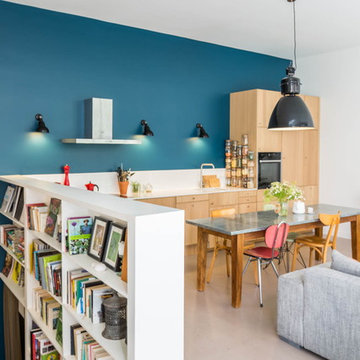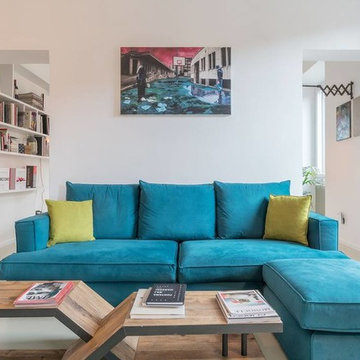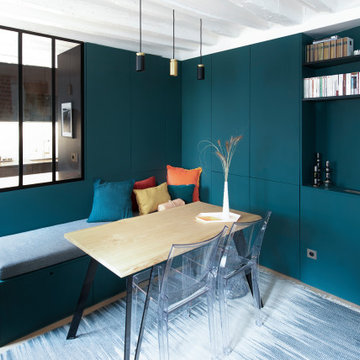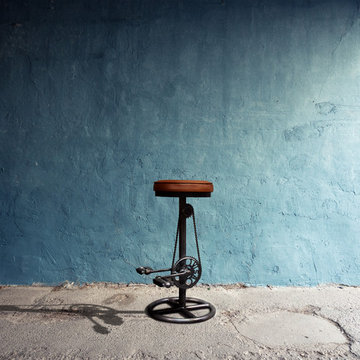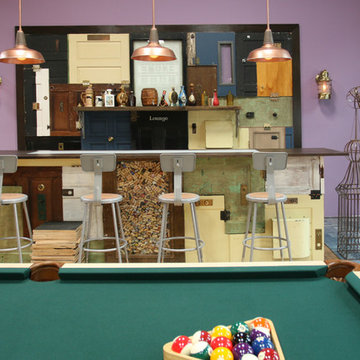Industrial Turquoise Family Room Design Photos
Refine by:
Budget
Sort by:Popular Today
1 - 20 of 29 photos
Item 1 of 3

Inspiration for a mid-sized industrial enclosed family room in Los Angeles with grey walls, concrete floors, no fireplace, a wall-mounted tv and grey floor.
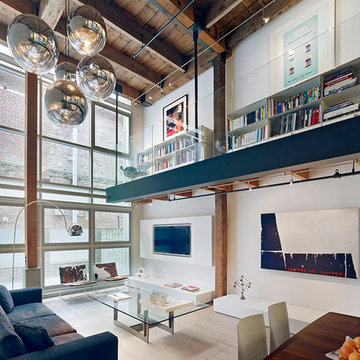
Bruce Damonte
Mid-sized industrial loft-style family room in San Francisco with white walls, light hardwood floors, a built-in media wall and a library.
Mid-sized industrial loft-style family room in San Francisco with white walls, light hardwood floors, a built-in media wall and a library.
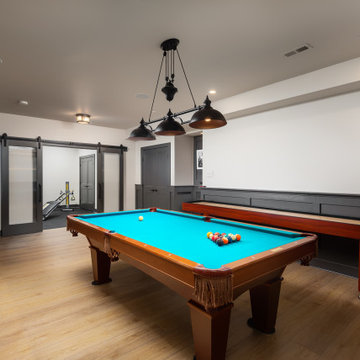
This 1600+ square foot basement was a diamond in the rough. We were tasked with keeping farmhouse elements in the design plan while implementing industrial elements. The client requested the space include a gym, ample seating and viewing area for movies, a full bar , banquette seating as well as area for their gaming tables - shuffleboard, pool table and ping pong. By shifting two support columns we were able to bury one in the powder room wall and implement two in the custom design of the bar. Custom finishes are provided throughout the space to complete this entertainers dream.
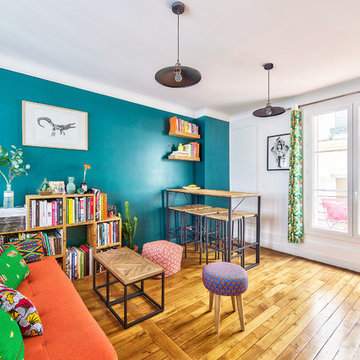
Un superbe salon/salle à manger aux teintes exotiques et chaudes ! Un bleu-vert très franc pour ce mur, une couleur peu commune. Le canapé orange, là encore très original, est paré et entouré de mobilier en tissu wax aux motifs hypnotisant. Le tout répond à un coin dînatoire en partie haute pour 6 personnes. Le tout en bois et métal, assorti aux suspensions et à la verrière, pour rajouter un look industriel à l'ensemble. Un vrai mélange de styles !!
https://www.nevainteriordesign.com
http://www.cotemaison.fr/loft-appartement/diaporama/appartement-paris-9-avant-apres-d-un-33-m2-pour-un-couple_30796.html
https://www.houzz.fr/ideabooks/114511574/list/visite-privee-exotic-attitude-pour-un-33-m%C2%B2-parisien
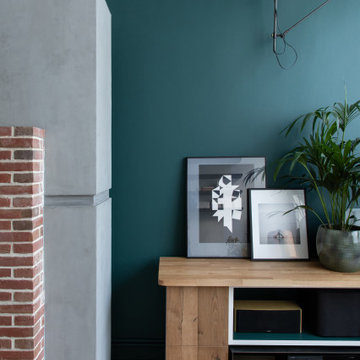
This is an example of a mid-sized industrial open concept family room in Paris with a library, green walls, light hardwood floors, a standard fireplace, a brick fireplace surround and brown floor.
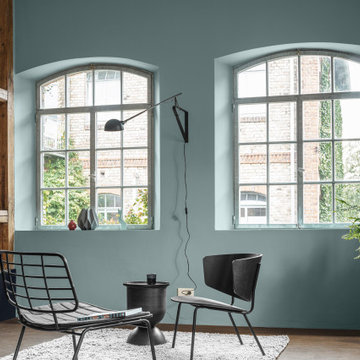
Ausbalanciert: 3D Verona 75 mit Tintenschwarz in Harmonie mit den Holzelementen.
Inspiration for an industrial family room in Frankfurt.
Inspiration for an industrial family room in Frankfurt.
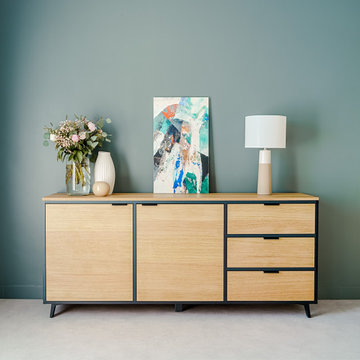
Aménagement d'une pièce de vie avec du mobilier sur mesure.
Détail du buffet en chêne massif plaqué sur contreplaqué de bouleau, structure en aluminium.
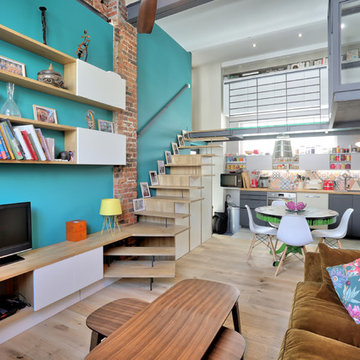
Perrier Li
Photo of a small industrial open concept family room in Paris with green walls, light hardwood floors, a freestanding tv and brown floor.
Photo of a small industrial open concept family room in Paris with green walls, light hardwood floors, a freestanding tv and brown floor.
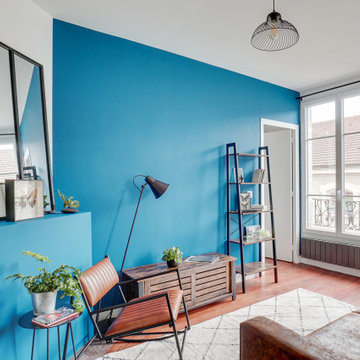
Ce salon traversant, attenant à l'entrée et menant à la chambre et la cuisine est un petit espace très confortable et surtout très lumineux. Le choix a été fait d'une couleur vive au murs pour garder une dynamique et une personnalité. La propriétaire souhaitait un aménagement simple et confortable.
La cheminée en marbre a été coffrée dans l'éventualité où un jour elle serait de nouveau mise en valeur.
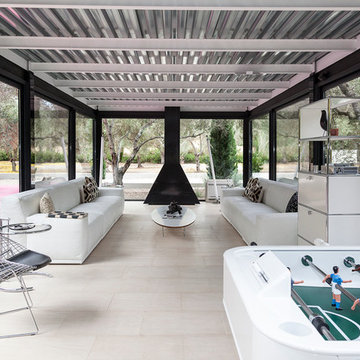
This is an example of a large industrial open concept family room in Palma de Mallorca with ceramic floors, a hanging fireplace and no tv.
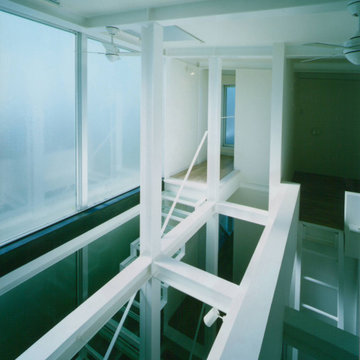
This is an example of a small industrial loft-style family room in Other with a library, white walls, light hardwood floors, no tv, exposed beam and wallpaper.
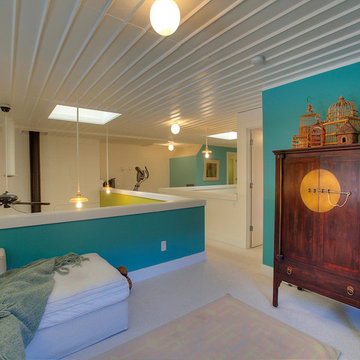
Matt Francis, Open Door Productions
Photo of a small industrial loft-style family room in Seattle with blue walls, carpet and a concealed tv.
Photo of a small industrial loft-style family room in Seattle with blue walls, carpet and a concealed tv.
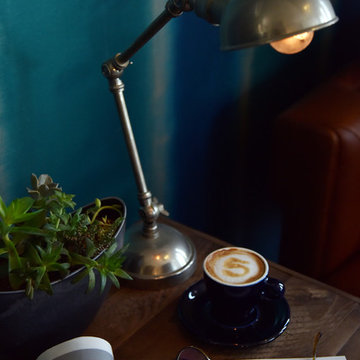
ⒸMasumi Nagashima Design
This is an example of a small industrial enclosed family room in Other with no tv, a home bar, blue walls, plywood floors, no fireplace and brown floor.
This is an example of a small industrial enclosed family room in Other with no tv, a home bar, blue walls, plywood floors, no fireplace and brown floor.
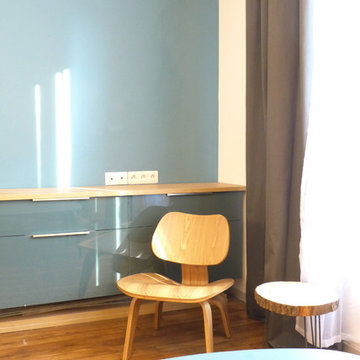
Design ideas for a small industrial open concept family room in Paris with blue walls and medium hardwood floors.
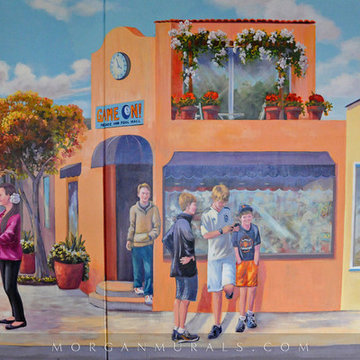
This is a hand painted mural on a 2000 SF retaining wall that wraps around an indoor play space for a large family. The mural includes images of the family, their friends and extended family. The quaint town scene is a sweet, inviting backdrop for their pool and foosball table, or for a game of indoor soccer on the artificial turf flooring. I incorporated trompe l'oeil elements with realistic scale and also long vistas, so the viewer feels like they can walk right in to the scene.
Industrial Turquoise Family Room Design Photos
1
