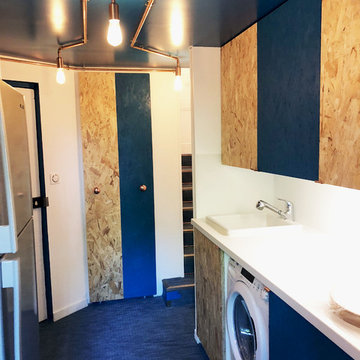Industrial Utility Room Design Ideas
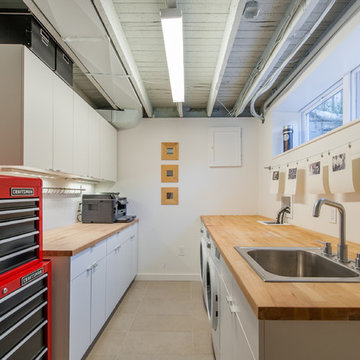
This is an example of a mid-sized industrial galley utility room in DC Metro with a drop-in sink, flat-panel cabinets, white cabinets, wood benchtops, white walls and a side-by-side washer and dryer.
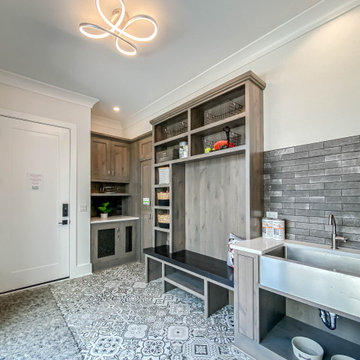
Large industrial galley utility room in Chicago with a farmhouse sink, shaker cabinets, distressed cabinets, quartz benchtops, grey splashback, brick splashback, white walls, ceramic floors, white floor, white benchtop and brick walls.
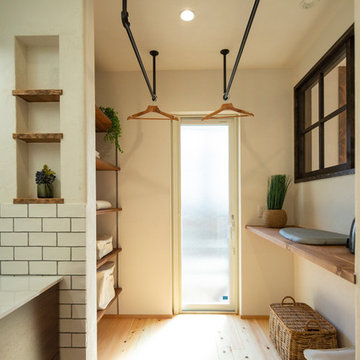
ウッドデッキまで1歩のランドリースペース
Photo of an industrial utility room in Nagoya with white walls, medium hardwood floors and multi-coloured floor.
Photo of an industrial utility room in Nagoya with white walls, medium hardwood floors and multi-coloured floor.
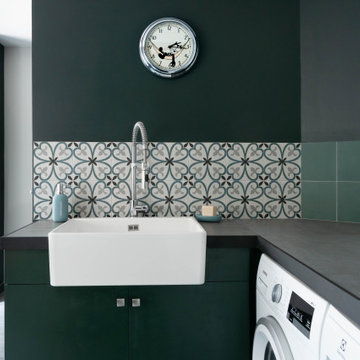
Inspiration for a large industrial utility room in Lyon with a single-bowl sink, tile benchtops, green walls, ceramic floors, a side-by-side washer and dryer, grey floor and grey benchtop.
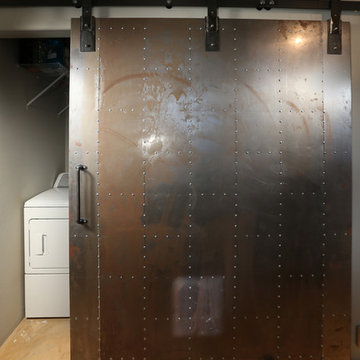
Full Home Renovation and Addition. Industrial Artist Style.
We removed most of the walls in the existing house and create a bridge to the addition over the detached garage. We created an very open floor plan which is industrial and cozy. Both bathrooms and the first floor have cement floors with a specialty stain, and a radiant heat system. We installed a custom kitchen, custom barn doors, custom furniture, all new windows and exterior doors. We loved the rawness of the beams and added corrugated tin in a few areas to the ceiling. We applied American Clay to many walls, and installed metal stairs. This was a fun project and we had a blast!
Tom Queally Photography
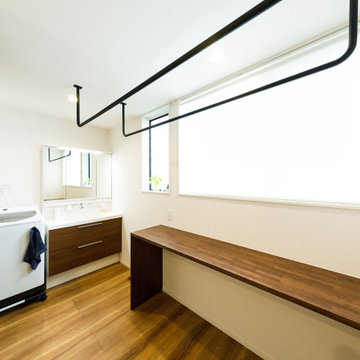
2階の階段を上がったところに広がる洗濯コーナー。左に見える引き戸が浴室につながる。「この場所で洗濯をして室内干しも最小限の移動で行えます。その後カウンターでたたむことができます。クローゼットも2階にあって、便利です」と奥様は喜びます。
Inspiration for a mid-sized industrial l-shaped utility room in Tokyo Suburbs with white walls, dark hardwood floors, brown floor, brown benchtop, wallpaper and wallpaper.
Inspiration for a mid-sized industrial l-shaped utility room in Tokyo Suburbs with white walls, dark hardwood floors, brown floor, brown benchtop, wallpaper and wallpaper.
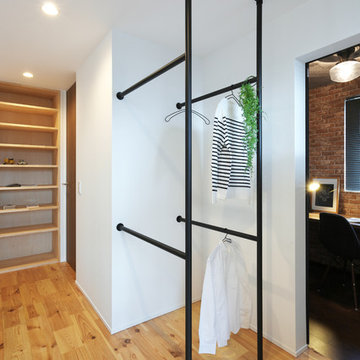
Photo of a small industrial utility room in Other with white walls, medium hardwood floors and multi-coloured floor.
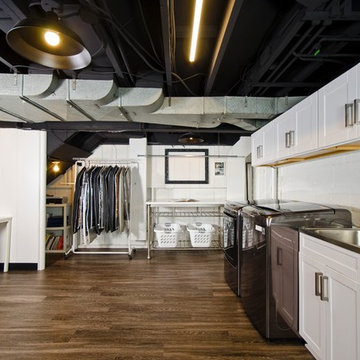
Darko Zagar
This is an example of a mid-sized industrial utility room in DC Metro with an integrated sink, shaker cabinets, white cabinets, white walls, laminate floors, a side-by-side washer and dryer and brown floor.
This is an example of a mid-sized industrial utility room in DC Metro with an integrated sink, shaker cabinets, white cabinets, white walls, laminate floors, a side-by-side washer and dryer and brown floor.
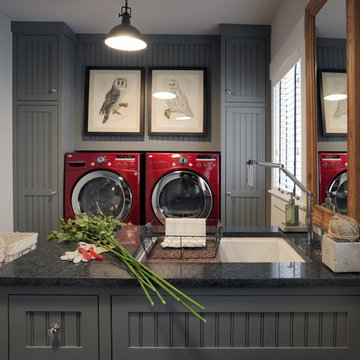
Fancy Design Ideas Of Laundry Room Organizer With White Washer And Dryer Also Brown Wall Mounted Storage Racks Also White Transparant Storage Trays As Well As Utility Closet Organization Ideas Also Laundry Room Organizers And Storage
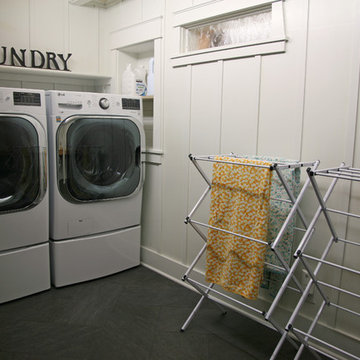
Perfect laundry space...
Small industrial single-wall utility room in Milwaukee with an undermount sink, wood benchtops, white walls, ceramic floors and a side-by-side washer and dryer.
Small industrial single-wall utility room in Milwaukee with an undermount sink, wood benchtops, white walls, ceramic floors and a side-by-side washer and dryer.

Salon refurbishment - Washroom artwork adds to the industrial loft feel with the textural cladding.
This is an example of a mid-sized industrial u-shaped utility room in Other with an utility sink, open cabinets, black cabinets, laminate benchtops, white splashback, cement tile splashback, black walls, vinyl floors, grey floor, black benchtop and panelled walls.
This is an example of a mid-sized industrial u-shaped utility room in Other with an utility sink, open cabinets, black cabinets, laminate benchtops, white splashback, cement tile splashback, black walls, vinyl floors, grey floor, black benchtop and panelled walls.
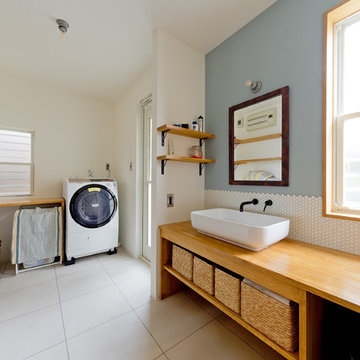
現しの鉄骨が印象的なNYスタイルのインダストリアル空間
Inspiration for a mid-sized industrial utility room in Osaka with a single-bowl sink, open cabinets, blue walls, beige floor, brown benchtop and an integrated washer and dryer.
Inspiration for a mid-sized industrial utility room in Osaka with a single-bowl sink, open cabinets, blue walls, beige floor, brown benchtop and an integrated washer and dryer.
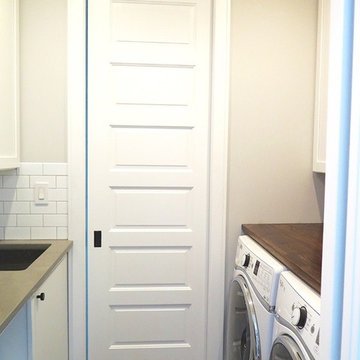
A pocket door preserves space and provides access to this narrow laundry room. The washer and dryer are topped by a wooden counter top to make folding laundry easy. Custom cabinetry was installed for ample storage.
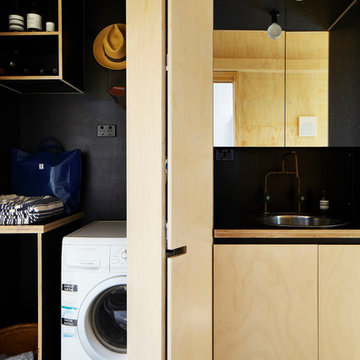
Internal spaces on the contrary display a sense of warmth and softness, with the use of materials such as locally sourced Cypress Pine and Hoop Pine plywood panels throughout.
Photography by Alicia Taylor
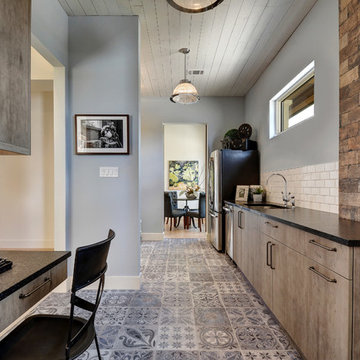
Allison Cartwright
Inspiration for a large industrial galley utility room in Austin with an undermount sink, flat-panel cabinets, granite benchtops, blue walls, porcelain floors, a side-by-side washer and dryer and grey cabinets.
Inspiration for a large industrial galley utility room in Austin with an undermount sink, flat-panel cabinets, granite benchtops, blue walls, porcelain floors, a side-by-side washer and dryer and grey cabinets.
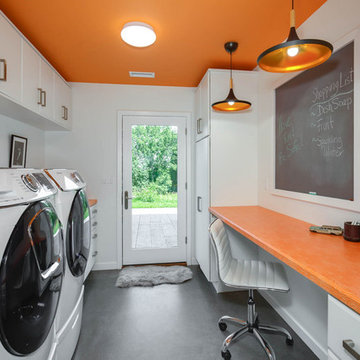
fun laundry room doubles as home office. Orange painted ceiling with white walls. Funky orange wood grain laminate countertop
Design ideas for a mid-sized industrial galley utility room in Providence with an utility sink, flat-panel cabinets, white cabinets, laminate benchtops, orange walls, concrete floors, a side-by-side washer and dryer, grey floor and orange benchtop.
Design ideas for a mid-sized industrial galley utility room in Providence with an utility sink, flat-panel cabinets, white cabinets, laminate benchtops, orange walls, concrete floors, a side-by-side washer and dryer, grey floor and orange benchtop.
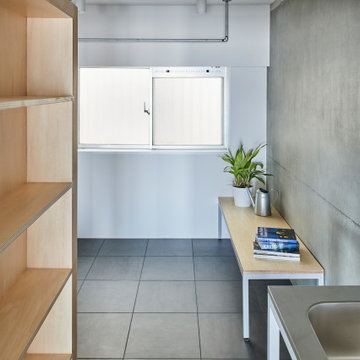
Design ideas for a mid-sized industrial utility room in Tokyo Suburbs with grey walls, dark hardwood floors, an integrated washer and dryer, brown floor, exposed beam and planked wall panelling.
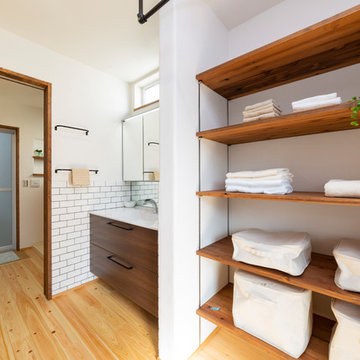
脱衣室と洗面を分けることで使いやすさアップ
This is an example of an industrial utility room in Nagoya with white walls, medium hardwood floors and multi-coloured floor.
This is an example of an industrial utility room in Nagoya with white walls, medium hardwood floors and multi-coloured floor.
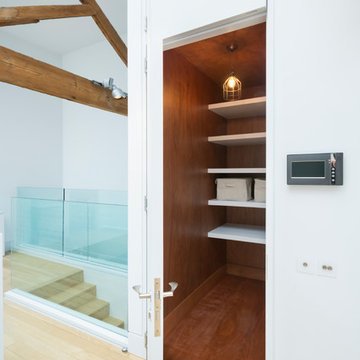
Up the stairs from the entrance hall, galleried walkways lead to the two bedrooms, both en suite, situated at opposite ends of the building, while a large open-plan central section acts as a study area.
http://www.domusnova.com/properties/buy/2056/2-bedroom-house-kensington-chelsea-north-kensington-hewer-street-w10-theo-otten-otten-architects-london-for-sale/
Industrial Utility Room Design Ideas
1
