Industrial Wet Bar Design Ideas
Refine by:
Budget
Sort by:Popular Today
1 - 20 of 151 photos
Item 1 of 3
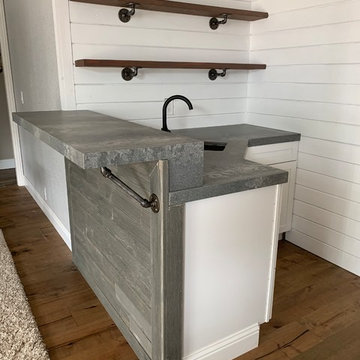
This is a Wet Bar we recently installed in a Granite Bay Home. Using "Rugged Concrete" CaesarStone. What's very unique about this is that there's a 7" Mitered Edge dropping down from the raised bar to the counter below. Very cool idea & we're so happy that the customer loves the way it came out.
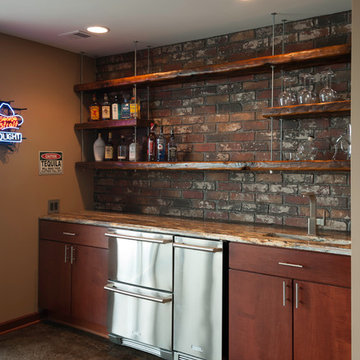
Photographer: Fred Lassmann
Mid-sized industrial single-wall wet bar in Wichita with an undermount sink, flat-panel cabinets, dark wood cabinets, granite benchtops, red splashback and brick splashback.
Mid-sized industrial single-wall wet bar in Wichita with an undermount sink, flat-panel cabinets, dark wood cabinets, granite benchtops, red splashback and brick splashback.
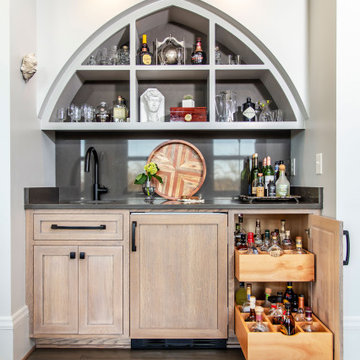
Loft apartment gets a custom home bar complete with liquor storage and prep area. Shelving and slab backsplash make this a unique spot for entertaining.
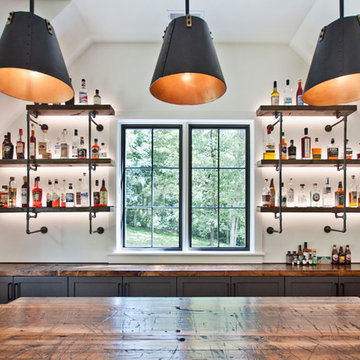
Designed by Victoria Highfill, Photography by Melissa M Mills
Design ideas for a mid-sized industrial l-shaped wet bar in Nashville with an undermount sink, shaker cabinets, grey cabinets, wood benchtops, medium hardwood floors, brown floor and brown benchtop.
Design ideas for a mid-sized industrial l-shaped wet bar in Nashville with an undermount sink, shaker cabinets, grey cabinets, wood benchtops, medium hardwood floors, brown floor and brown benchtop.
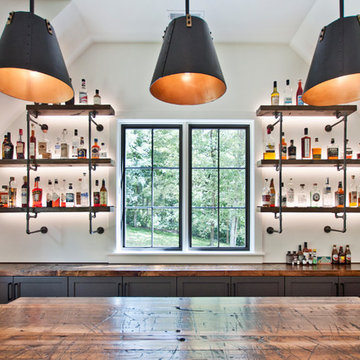
This is an example of a large industrial l-shaped wet bar in Nashville with an undermount sink, shaker cabinets, grey cabinets, wood benchtops, medium hardwood floors, brown floor and brown benchtop.

Design ideas for a large industrial galley wet bar in Other with an undermount sink, shaker cabinets, black cabinets, quartzite benchtops, red splashback, brick splashback, light hardwood floors, brown floor and white benchtop.
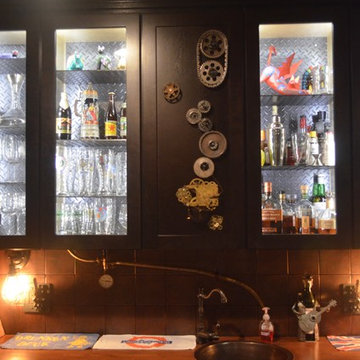
Mid-sized industrial single-wall wet bar in DC Metro with an undermount sink, shaker cabinets, medium wood cabinets, quartz benchtops, brown splashback, ceramic splashback and light hardwood floors.
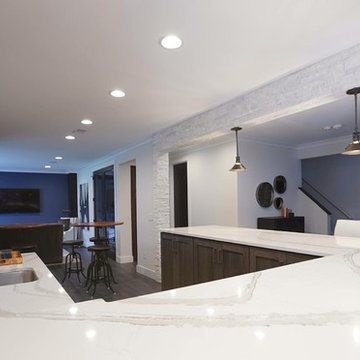
This is an example of a large industrial u-shaped wet bar in DC Metro with vinyl floors, an undermount sink, distressed cabinets, quartzite benchtops, white splashback, stone tile splashback and black floor.
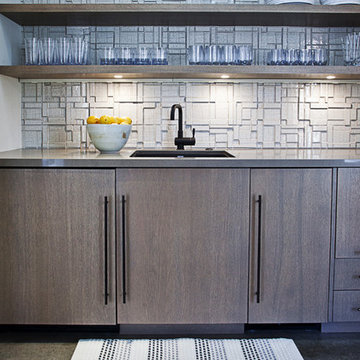
Pool house galley kitchen with concrete flooring for indoor-outdoor flow, as well as color, texture, and durability. The small galley kitchen, covered in Ann Sacks tile and custom shelves, serves as wet bar and food prep area for the family and their guests for frequent pool parties.
Polished concrete flooring carries out to the pool deck connecting the spaces, including a cozy sitting area flanked by a board form concrete fireplace, and appointed with comfortable couches for relaxation long after dark. Poolside chaises provide multiple options for lounging and sunbathing, and expansive Nano doors poolside open the entire structure to complete the indoor/outdoor objective. Photo credit: Kerry Hamilton
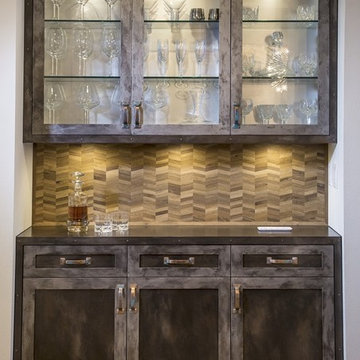
This project earned its name 'The Herringbone House' because of the reclaimed wood accents styled in the Herringbone pattern. This project was focused heavily on pattern and texture. The wife described her style as "beachy buddha" and the husband loved industrial pieces. We married the two styles together and used wood accents and texture to tie them seamlessly. You'll notice the living room features an amazing view of the water and this design concept plays perfectly into that zen vibe. We removed the tile and replaced it with beautiful hardwood floors to balance the rooms and avoid distraction. The owners of this home love Cuban art and funky pieces, so we constructed these built-ins to showcase their amazing collection.
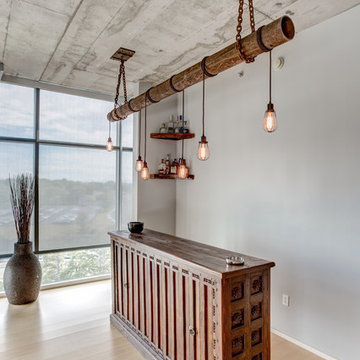
Photo of a mid-sized industrial single-wall wet bar in Nashville with no sink, bamboo floors, dark wood cabinets, wood benchtops, beige floor and brown benchtop.
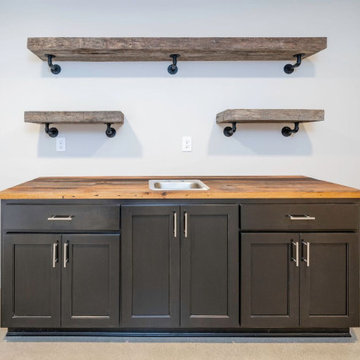
Basement wet bar
Inspiration for an industrial single-wall wet bar in Huntington with a drop-in sink, recessed-panel cabinets, black cabinets, wood benchtops, concrete floors, beige floor and brown benchtop.
Inspiration for an industrial single-wall wet bar in Huntington with a drop-in sink, recessed-panel cabinets, black cabinets, wood benchtops, concrete floors, beige floor and brown benchtop.

Basement Wet bar
Inspiration for a mid-sized industrial single-wall wet bar in Calgary with an undermount sink, flat-panel cabinets, white cabinets, quartz benchtops, grey splashback, ceramic splashback, vinyl floors, multi-coloured floor and white benchtop.
Inspiration for a mid-sized industrial single-wall wet bar in Calgary with an undermount sink, flat-panel cabinets, white cabinets, quartz benchtops, grey splashback, ceramic splashback, vinyl floors, multi-coloured floor and white benchtop.
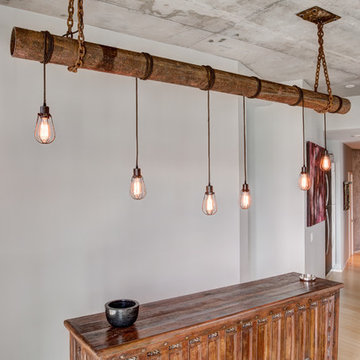
Inspiration for a mid-sized industrial single-wall wet bar in Nashville with no sink, dark wood cabinets, wood benchtops, bamboo floors and beige floor.
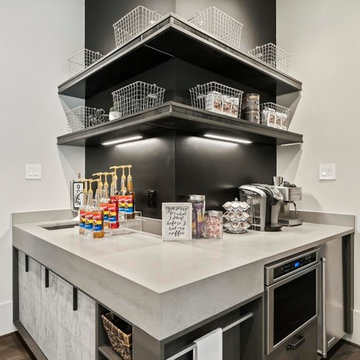
Coffee bar with industrial style in Snaidero italian cabinetry utilizing LOFT collection by Michele Marcon. Melamine cabinets in Pewter and Sink Utility Block
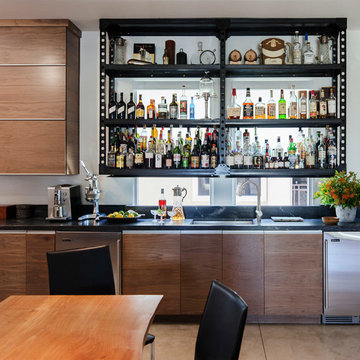
Vintage industrial style bar integrated into contemporary walnut cabinets. Photographer: Tim Street-Porter
Inspiration for a small industrial l-shaped wet bar in Orange County with an undermount sink, flat-panel cabinets, medium wood cabinets, quartzite benchtops, grey splashback, stone slab splashback, concrete floors and grey floor.
Inspiration for a small industrial l-shaped wet bar in Orange County with an undermount sink, flat-panel cabinets, medium wood cabinets, quartzite benchtops, grey splashback, stone slab splashback, concrete floors and grey floor.
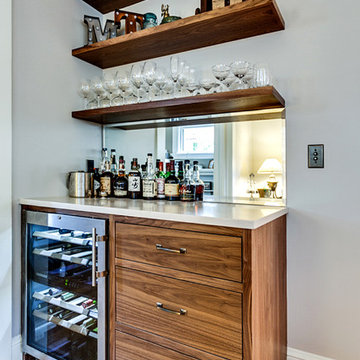
The Naekel’s have a beautiful 1911 home with the typical closed in kitchen for that era. We opening up the wall to the dining room with a new structural beam, added a half bath for the main floor and went to work on a gorgeous kitchen that was mix of a period look with modern flair touches to give them an open floor plan, perfect for entertaining and gourmet cooking.
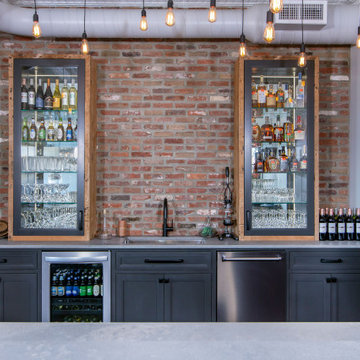
Large bar area made with reclaimed wood. The glass cabinets are also cased with the reclaimed wood. Plenty of storage with custom painted cabinets.
Photo of a large industrial wet bar in Charlotte with concrete benchtops, brick splashback, grey benchtop, an undermount sink, recessed-panel cabinets, grey cabinets and red splashback.
Photo of a large industrial wet bar in Charlotte with concrete benchtops, brick splashback, grey benchtop, an undermount sink, recessed-panel cabinets, grey cabinets and red splashback.
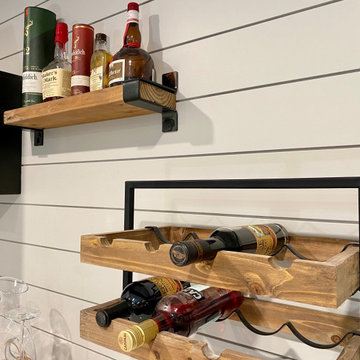
Ship lap wall behind bar with rustic shelving and black metal framing.
Design ideas for a small industrial single-wall wet bar in Calgary with an undermount sink, flat-panel cabinets, black cabinets, quartz benchtops, grey splashback, shiplap splashback and grey benchtop.
Design ideas for a small industrial single-wall wet bar in Calgary with an undermount sink, flat-panel cabinets, black cabinets, quartz benchtops, grey splashback, shiplap splashback and grey benchtop.
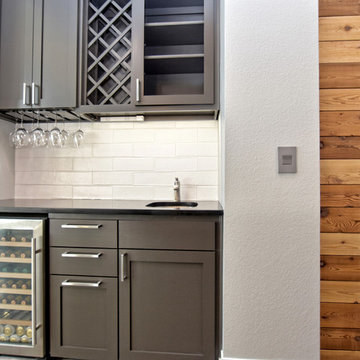
Design ideas for a mid-sized industrial single-wall wet bar in Austin with an undermount sink, shaker cabinets, grey cabinets, quartz benchtops, white splashback, subway tile splashback, concrete floors, grey floor and black benchtop.
Industrial Wet Bar Design Ideas
1