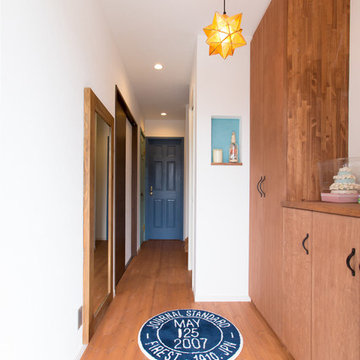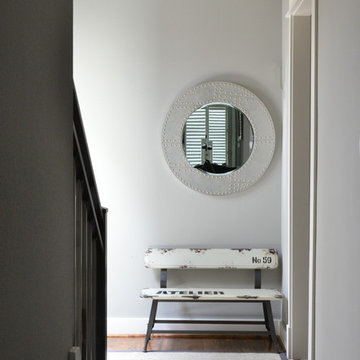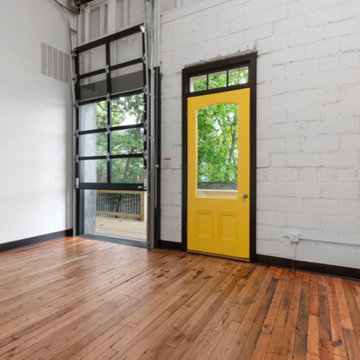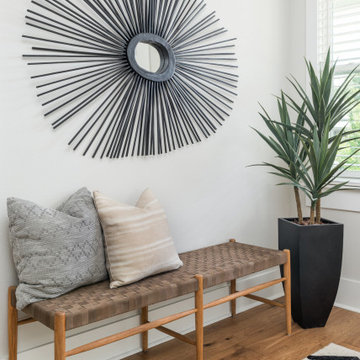Entry
Refine by:
Budget
Sort by:Popular Today
1 - 20 of 534 photos
Item 1 of 3
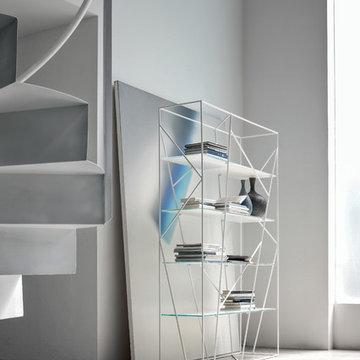
Naviglio Italian Designer Bookcase is a furnishing solution that combines functionality and aesthetic value through its bold shape and timeless colors. Made in Italy by Tonin Casa, the Naviglio Modern Bookcase is a spectacular way to introduce a sense of mystery to any room. With practical functions like bookcase, display unit, and room divider, Naviglio’s intricate contemporary design includes creativity and an airy demeanor unlike most conventional bookcases and display cabinets.
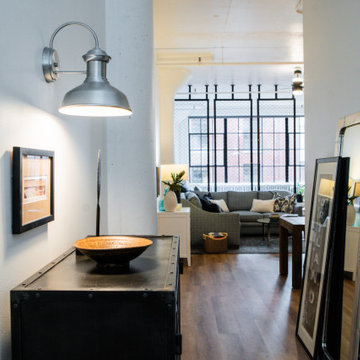
This little gem in Portland’s Pearl District needed some defined living areas, without sacrificing the natural light from the windows along the far wall.
These windows are the only source of natural light here. With the dreary, gray Portland winters, we needed to do everything we could to leverage the light.
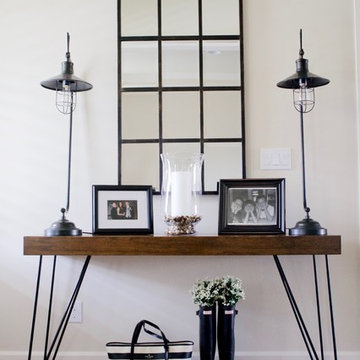
This is an example of a mid-sized industrial foyer in Seattle with dark hardwood floors.
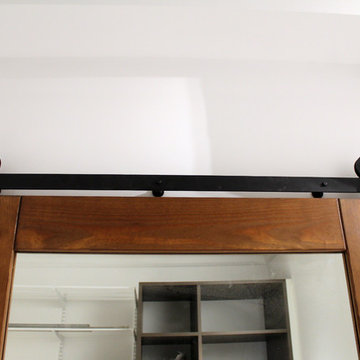
Амбарная/раздвижная дверь, с зеркалом- отличный вариант для прихожей, да и не только для нее☝Визуально увеличивает пространство , за счёт зеркала
Mid-sized industrial entry hall in Saint Petersburg with white walls, ceramic floors, a sliding front door, a brown front door and grey floor.
Mid-sized industrial entry hall in Saint Petersburg with white walls, ceramic floors, a sliding front door, a brown front door and grey floor.
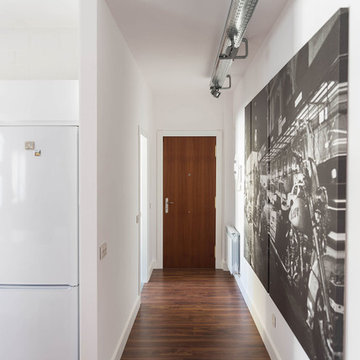
Diego Sánchez Fotografía
Small industrial front door in Other with white walls, dark hardwood floors, a single front door and a dark wood front door.
Small industrial front door in Other with white walls, dark hardwood floors, a single front door and a dark wood front door.
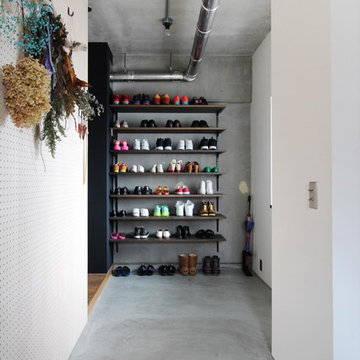
nuリノベーション
Photo of an industrial entryway in Tokyo with white walls, concrete floors and grey floor.
Photo of an industrial entryway in Tokyo with white walls, concrete floors and grey floor.
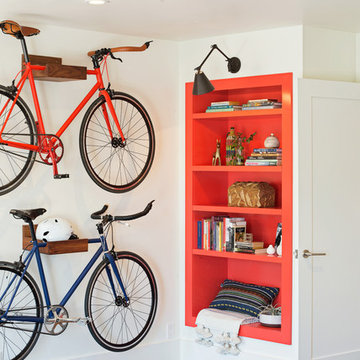
Stylish brewery owners with airline miles that match George Clooney’s decided to hire Regan Baker Design to transform their beloved Duboce Park second home into an organic modern oasis reflecting their modern aesthetic and sustainable, green conscience lifestyle. From hops to floors, we worked extensively with our design savvy clients to provide a new footprint for their kitchen, dining and living room area, redesigned three bathrooms, reconfigured and designed the master suite, and replaced an existing spiral staircase with a new modern, steel staircase. We collaborated with an architect to expedite the permit process, as well as hired a structural engineer to help with the new loads from removing the stairs and load bearing walls in the kitchen and Master bedroom. We also used LED light fixtures, FSC certified cabinetry and low VOC paint finishes.
Regan Baker Design was responsible for the overall schematics, design development, construction documentation, construction administration, as well as the selection and procurement of all fixtures, cabinets, equipment, furniture,and accessories.
Key Contributors: Green Home Construction; Photography: Sarah Hebenstreit / Modern Kids Co.
In this photo:
We added a pop of color on the built-in bookshelf, and used CB2 space saving wall-racks for bikes as decor.
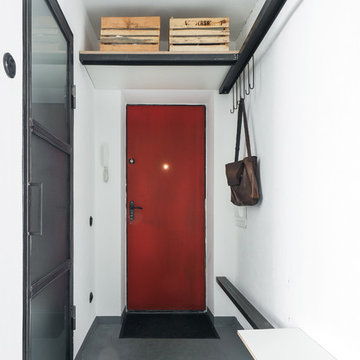
Сергей Мельников
Industrial front door in Other with a single front door, a red front door, white walls and grey floor.
Industrial front door in Other with a single front door, a red front door, white walls and grey floor.
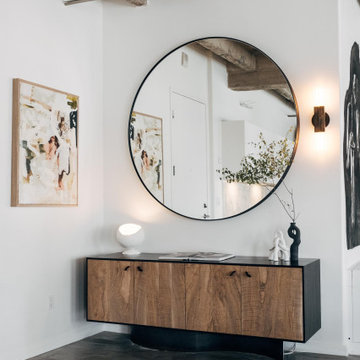
This is an example of a mid-sized industrial front door in Other with white walls, concrete floors, a single front door, a white front door, grey floor and exposed beam.
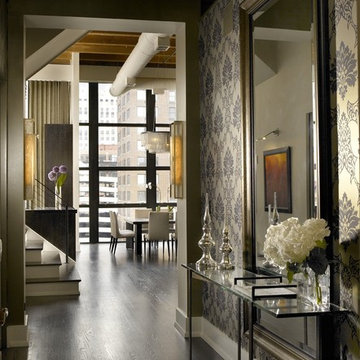
Front Foyer
Inspiration for an industrial entry hall in Chicago with black walls.
Inspiration for an industrial entry hall in Chicago with black walls.
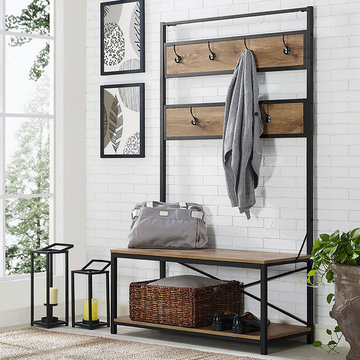
Organized Mudroom
Back to school means back to organized, and this mudroom will launch your kids out the door with everything they need in one convenient spot. The industrial-inspired hall tree offers a bench for putting on shoes, and hooks for hanging coats, backpacks and sports bags. Accessorize the space with a durable rug and beautiful accents, and you’ll start the day off with a smile.
Like this look? Grab it by clicking here.
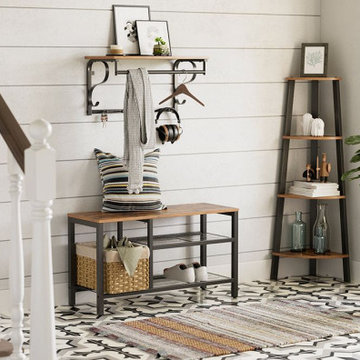
If you don’t want items scattered around and cluttered in one place, divide them into their independent spaces.
Let the shoes stay somewhere underneath, grab-and-goes stay high & easy to find, and decor can go on the shelf to liven up space.
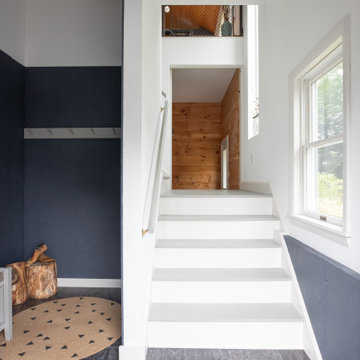
Design ideas for a small industrial mudroom in Portland Maine with grey walls, slate floors, a single front door, a white front door and grey floor.
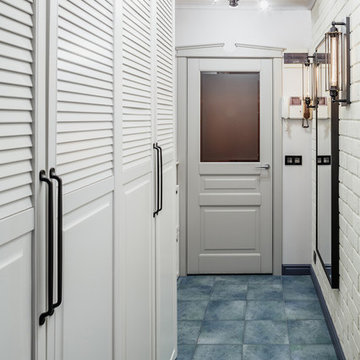
Михаил Лоскутов
Photo of a small industrial entry hall in Toronto with grey walls, porcelain floors and blue floor.
Photo of a small industrial entry hall in Toronto with grey walls, porcelain floors and blue floor.
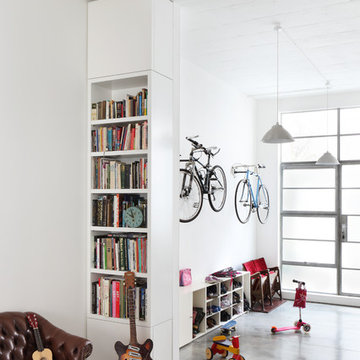
Alex James
Inspiration for an industrial entryway in London with white walls and concrete floors.
Inspiration for an industrial entryway in London with white walls and concrete floors.
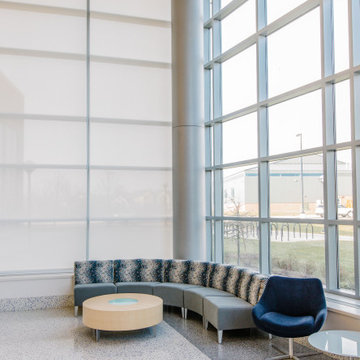
Our Open Light roller shades are in the University of Michigan South Athletics Complex.
Photo of an expansive industrial entryway in Detroit.
Photo of an expansive industrial entryway in Detroit.
1
