Industrial White Exterior Design Ideas
Refine by:
Budget
Sort by:Popular Today
1 - 20 of 207 photos
Item 1 of 3
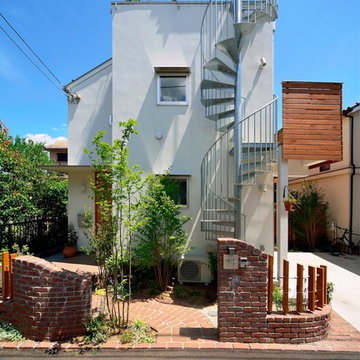
写真:大槻茂
Mid-sized industrial two-storey stucco white house exterior in Tokyo Suburbs with a flat roof and a green roof.
Mid-sized industrial two-storey stucco white house exterior in Tokyo Suburbs with a flat roof and a green roof.
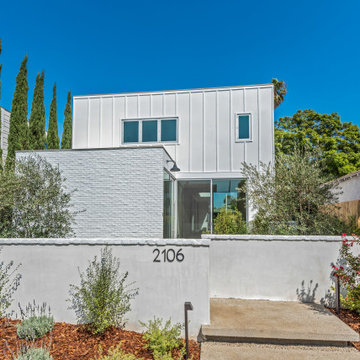
Design ideas for an industrial two-storey white house exterior in Los Angeles with a flat roof.
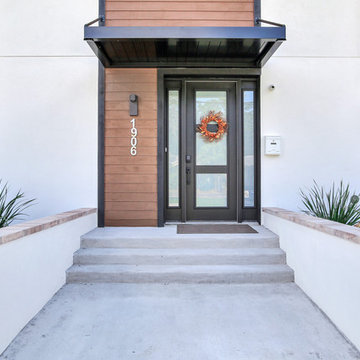
During the planning phase we undertook a fairly major Value Engineering of the design to ensure that the project would be completed within the clients budget. The client identified a ‘Fords Garage’ style that they wanted to incorporate. They wanted an open, industrial feel, however, we wanted to ensure that the property felt more like a welcoming, home environment; not a commercial space. A Fords Garage typically has exposed beams, ductwork, lighting, conduits, etc. But this extent of an Industrial style is not ‘homely’. So we incorporated tongue and groove ceilings with beams, concrete colored tiled floors, and industrial style lighting fixtures.
During construction the client designed the courtyard, which involved a large permit revision and we went through the full planning process to add that scope of work.
The finished project is a gorgeous blend of industrial and contemporary home style.
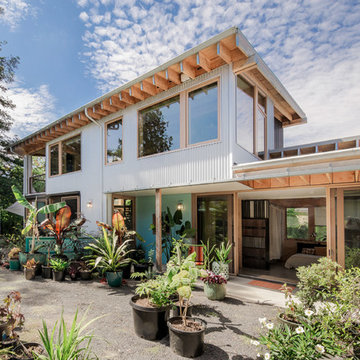
Conceived more similar to a loft type space rather than a traditional single family home, the homeowner was seeking to challenge a normal arrangement of rooms in favor of spaces that are dynamic in all 3 dimensions, interact with the yard, and capture the movement of light and air.
As an artist that explores the beauty of natural objects and scenes, she tasked us with creating a building that was not precious - one that explores the essence of its raw building materials and is not afraid of expressing them as finished.
We designed opportunities for kinetic fixtures, many built by the homeowner, to allow flexibility and movement.
The result is a building that compliments the casual artistic lifestyle of the occupant as part home, part work space, part gallery. The spaces are interactive, contemplative, and fun.
More details to come.
credits:
design: Matthew O. Daby - m.o.daby design /
construction: Cellar Ridge Construction /
structural engineer: Darla Wall - Willamette Building Solutions /
photography: Erin Riddle - KLIK Concepts
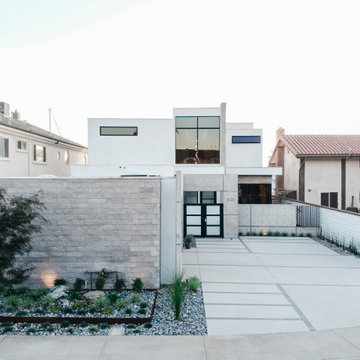
stucco, concrete, stone and steel at exterior courtyard entry
Design ideas for a large industrial two-storey concrete white house exterior in Orange County with a flat roof.
Design ideas for a large industrial two-storey concrete white house exterior in Orange County with a flat roof.
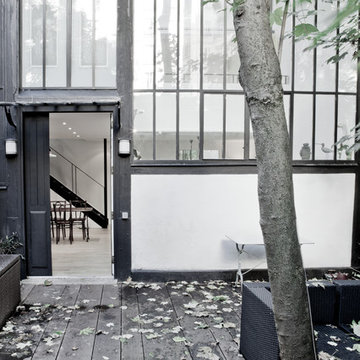
Transformation d'un atelier d'artiste 90m2.
Photos Stéphane Deroussant
Inspiration for a mid-sized industrial two-storey glass white exterior in Paris with a gable roof.
Inspiration for a mid-sized industrial two-storey glass white exterior in Paris with a gable roof.
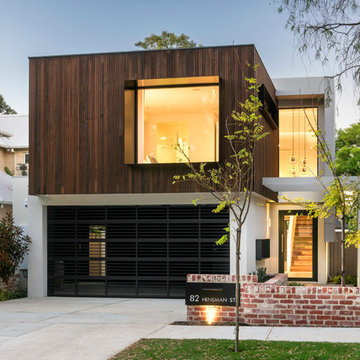
Joel Barbitta, DMAX Photography
Photo of a mid-sized industrial two-storey white exterior in Perth with wood siding.
Photo of a mid-sized industrial two-storey white exterior in Perth with wood siding.
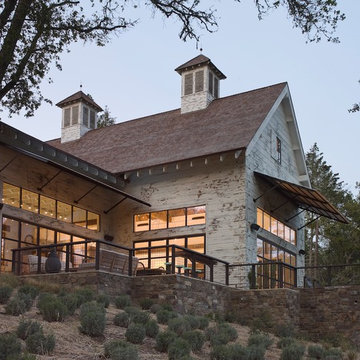
This is an example of a large industrial one-storey white exterior in San Francisco with wood siding and a gable roof.
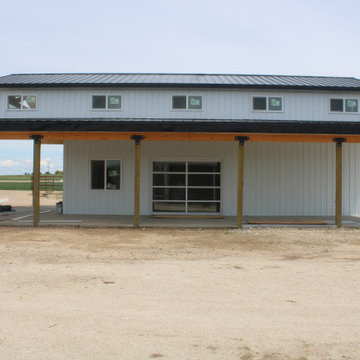
Mid-sized industrial two-storey white house exterior in Boise with metal siding, a gable roof, a metal roof, a black roof and board and batten siding.
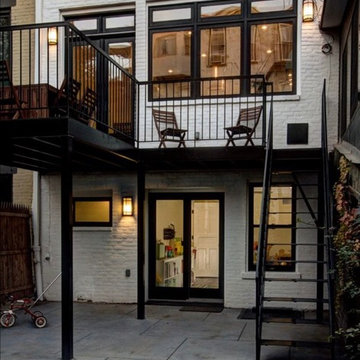
Photo of a large industrial three-storey brick white house exterior in New York.
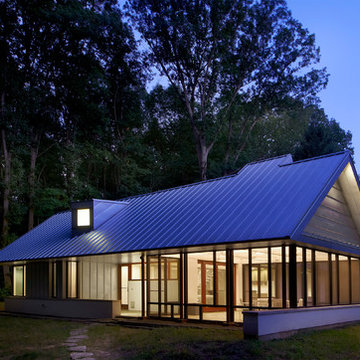
Tony Soluri
Inspiration for a small industrial two-storey stucco white exterior in Chicago with a gable roof.
Inspiration for a small industrial two-storey stucco white exterior in Chicago with a gable roof.
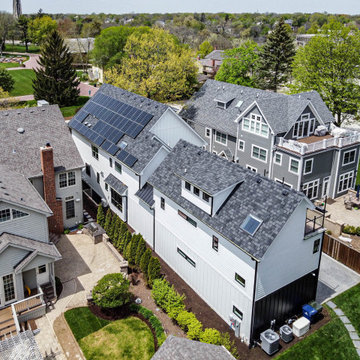
This is an example of a large industrial three-storey white house exterior in Chicago with concrete fiberboard siding and a shingle roof.
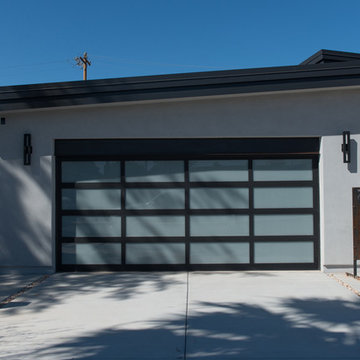
Mid-sized industrial one-storey stucco white house exterior in Phoenix with a metal roof.
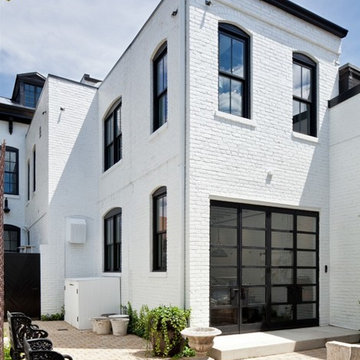
After renovation - Rear elevation
Design ideas for an industrial three-storey brick white exterior in DC Metro with a flat roof.
Design ideas for an industrial three-storey brick white exterior in DC Metro with a flat roof.

Shipping Container Guest House with concrete metal deck
Photo of a small industrial one-storey white exterior in Sacramento with metal siding, a flat roof, a metal roof and a grey roof.
Photo of a small industrial one-storey white exterior in Sacramento with metal siding, a flat roof, a metal roof and a grey roof.
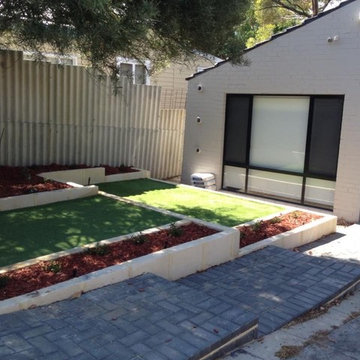
The front of the house and garden was re-designed, painted and re-landscaped. The arch windows were removed and square replaced to let in more light and modernize the look of the home.

Highland House exterior
Inspiration for a mid-sized industrial two-storey white house exterior in Seattle with metal siding, a gable roof, a metal roof, a white roof and board and batten siding.
Inspiration for a mid-sized industrial two-storey white house exterior in Seattle with metal siding, a gable roof, a metal roof, a white roof and board and batten siding.
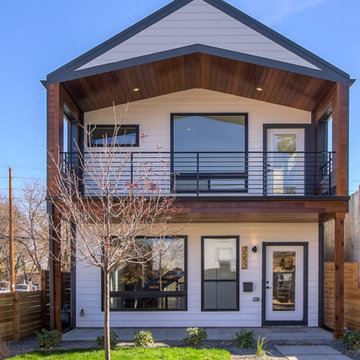
Shawn Thomas Creative
Design ideas for an industrial two-storey white exterior in Denver with a gable roof.
Design ideas for an industrial two-storey white exterior in Denver with a gable roof.
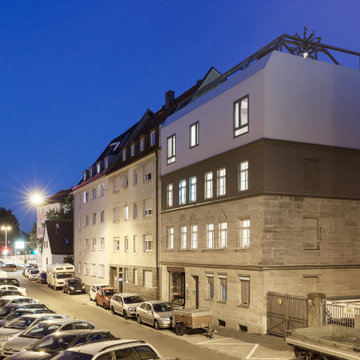
Aufstockung eines kriegsgeschädigten Gründerzeithauses in innerstädtischer Lage im Stahlleichtbau mit urban gardening Farm auf dem Dach
Design ideas for a large industrial three-storey white exterior in Nuremberg with metal siding, a flat roof and a metal roof.
Design ideas for a large industrial three-storey white exterior in Nuremberg with metal siding, a flat roof and a metal roof.
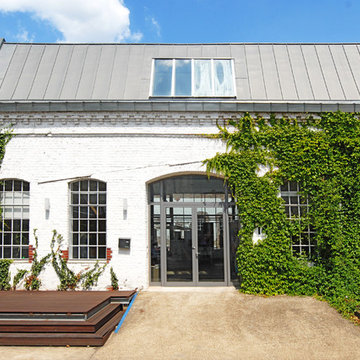
Design ideas for a large industrial two-storey brick white exterior in Dusseldorf with a gable roof.
Industrial White Exterior Design Ideas
1