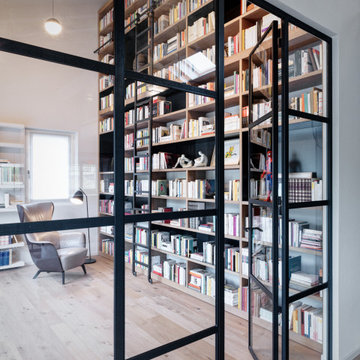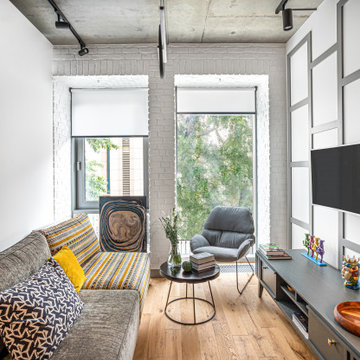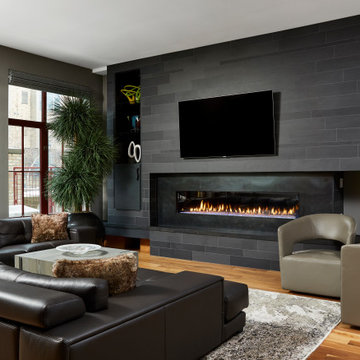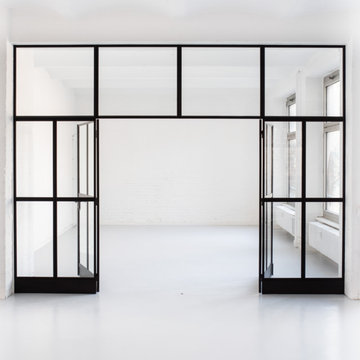Industrial White Family Room Design Photos

The mezzanine level contains the Rumpus/Kids area and home office. At 10m x 3.5m there's plenty of space for everybody.
This is an example of an expansive industrial family room in Sydney with white walls, laminate floors, grey floor, exposed beam and planked wall panelling.
This is an example of an expansive industrial family room in Sydney with white walls, laminate floors, grey floor, exposed beam and planked wall panelling.
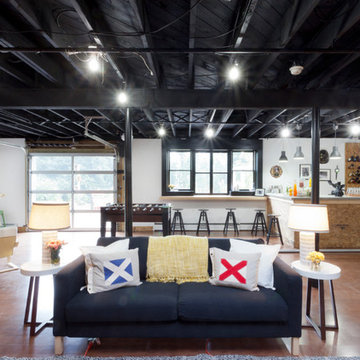
The new basement is the ultimate multi-functional space. A bar, foosball table, dartboard, and glass garage door with direct access to the back provide endless entertainment for guests; a cozy seating area with a whiteboard and pop-up television is perfect for Mike's work training sessions (or relaxing!); and a small playhouse and fun zone offer endless possibilities for the family's son, James.

Inspiration for a large industrial open concept family room in Saint-Etienne with a library, white walls, travertine floors, no fireplace, a wood fireplace surround, a wall-mounted tv, beige floor, timber and brick walls.
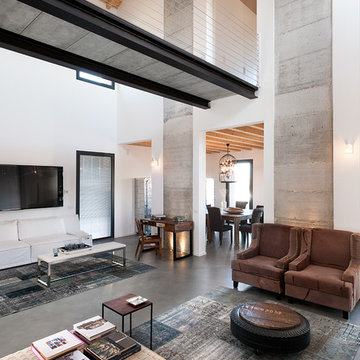
Photo by Undicilandia
This is an example of an expansive industrial open concept family room in Other with white walls, concrete floors and grey floor.
This is an example of an expansive industrial open concept family room in Other with white walls, concrete floors and grey floor.
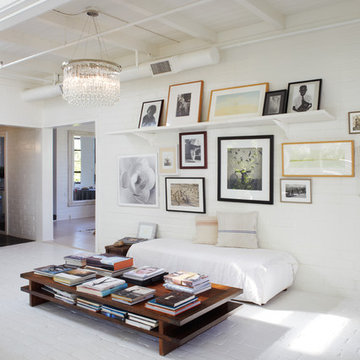
Inspiration for a mid-sized industrial family room in Orange County with white walls, brick floors and no fireplace.
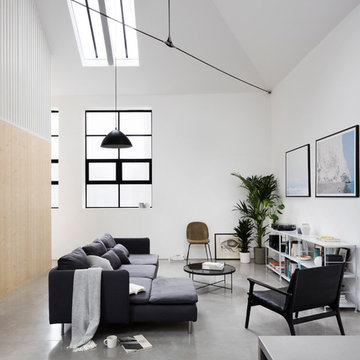
After extensive residential re-developments in the surrounding area, the property had become landlocked inside a courtyard, difficult to access and in need of a full refurbishment. Limited access through a gated entrance made it difficult for large vehicles to enter the site and the close proximity of neighbours made it important to limit disruption where possible.
Complex negotiations were required to gain a right of way for access and to reinstate services across third party land requiring an excavated 90m trench as well as planning permission for the building’s new use. This added to the logistical complexities of renovating a historical building with major structural problems on a difficult site. Reduced access required a kit of parts that were fabricated off site, with each component small and light enough for two people to carry through the courtyard.
Working closely with a design engineer, a series of complex structural interventions were implemented to minimise visible structure within the double height space. Embedding steel A-frame trusses with cable rod connections and a high-level perimeter ring beam with concrete corner bonders hold the original brick envelope together and support the recycled slate roof.
The interior of the house has been designed with an industrial feel for modern, everyday living. Taking advantage of a stepped profile in the envelope, the kitchen sits flush, carved into the double height wall. The black marble splash back and matched oak veneer door fronts combine with the spruce panelled staircase to create moments of contrasting materiality.
With space at a premium and large numbers of vacant plots and undeveloped sites across London, this sympathetic conversion has transformed an abandoned building into a double height light-filled house that improves the fabric of the surrounding site and brings life back to a neglected corner of London.
Interior Stylist: Emma Archer
Photographer: Rory Gardiner
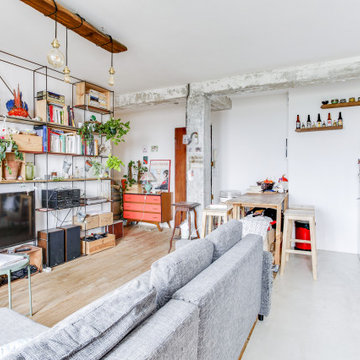
Inspiration for a mid-sized industrial open concept family room in Toulouse with a library, white walls, light hardwood floors, no fireplace, a freestanding tv and beige floor.
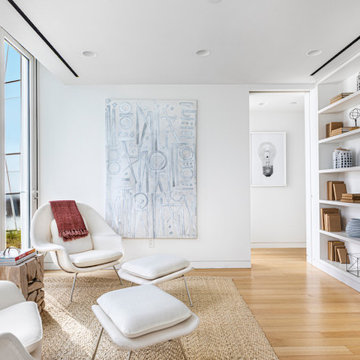
Staged for Chris Kann, The Corcoran Group
Photos by MW Studio
This is an example of an industrial family room in New York.
This is an example of an industrial family room in New York.
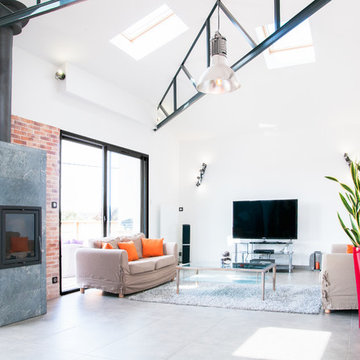
© A.Tatin Photographe
Large industrial open concept family room in Nantes with white walls, ceramic floors and a freestanding tv.
Large industrial open concept family room in Nantes with white walls, ceramic floors and a freestanding tv.
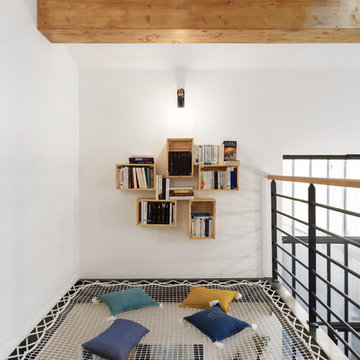
Aurélien Aumond
Inspiration for a large industrial open concept family room in Lyon with a library, white walls and light hardwood floors.
Inspiration for a large industrial open concept family room in Lyon with a library, white walls and light hardwood floors.
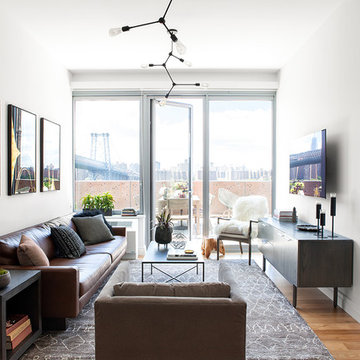
Design ideas for an industrial family room in New York with white walls, light hardwood floors, no fireplace and a wall-mounted tv.
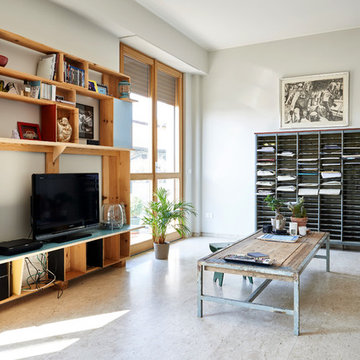
Piero Annoni
Mid-sized industrial family room in Milan with a library, grey walls, marble floors and a freestanding tv.
Mid-sized industrial family room in Milan with a library, grey walls, marble floors and a freestanding tv.
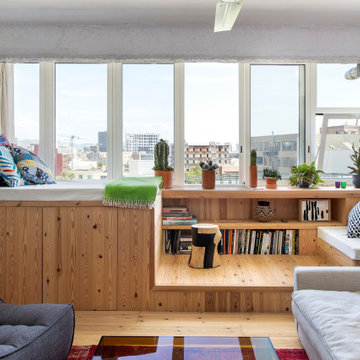
Foto: Jordi Folch / ©Houzz España 2022
This is an example of an industrial family room in Other.
This is an example of an industrial family room in Other.
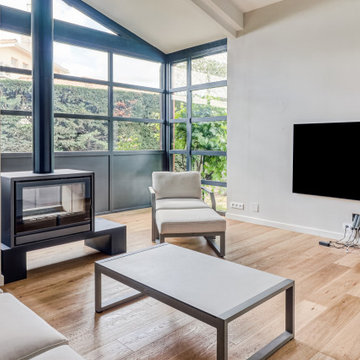
This is an example of a large industrial open concept family room in Toulouse with white walls, light hardwood floors, a wood stove, brown floor and a wall-mounted tv.
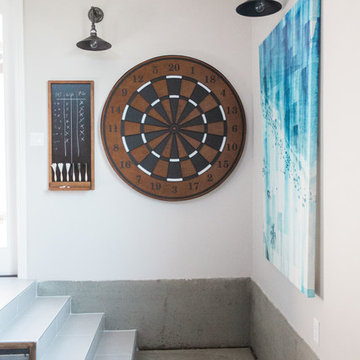
Lindsay Long Photography
Photo of a large industrial open concept family room in Other with a game room, white walls, concrete floors, no fireplace, a wall-mounted tv and grey floor.
Photo of a large industrial open concept family room in Other with a game room, white walls, concrete floors, no fireplace, a wall-mounted tv and grey floor.
Industrial White Family Room Design Photos
1
