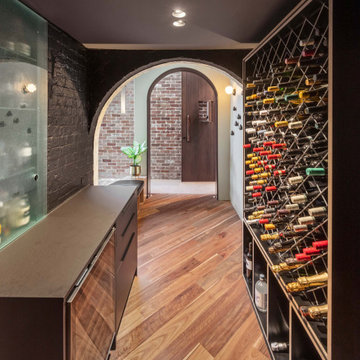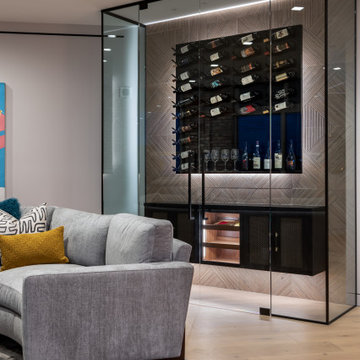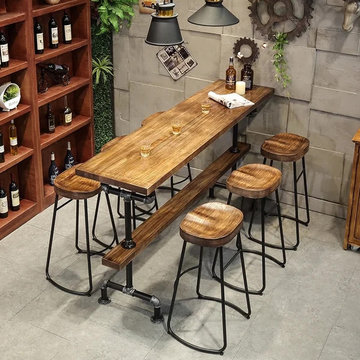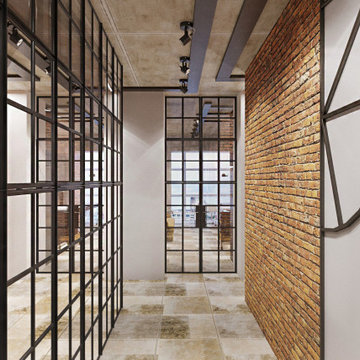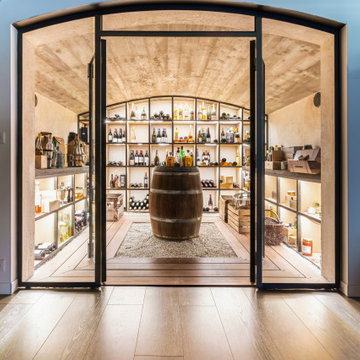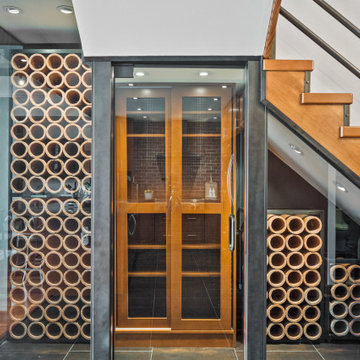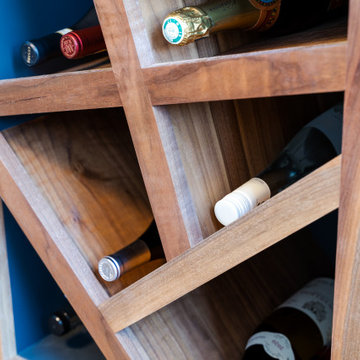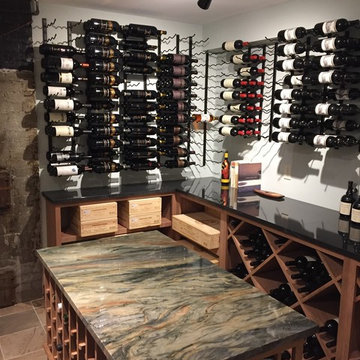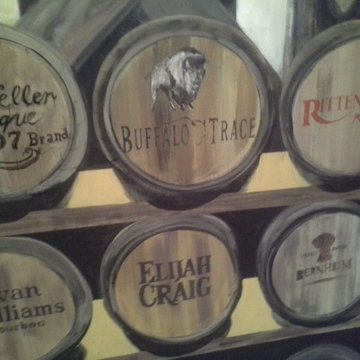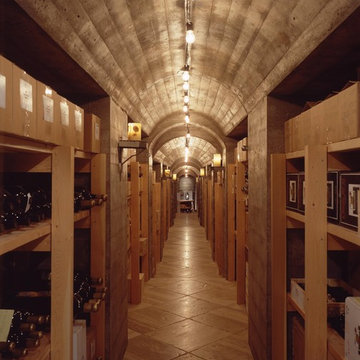Industrial Wine Cellar Design Ideas
Refine by:
Budget
Sort by:Popular Today
1 - 20 of 620 photos
Item 1 of 2
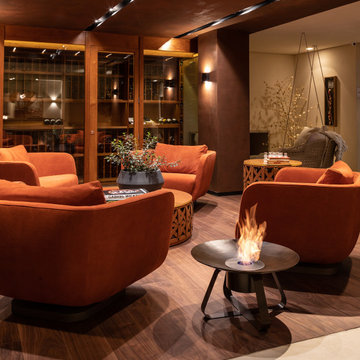
Portable Ecofireplace with ECO 36 burner and recycled, discarded agricultural plow disks weathering Corten steel encasing and legs. Thermal insulation made of rock wool bases and refractory tape applied to the burner.
Find the right local pro for your project
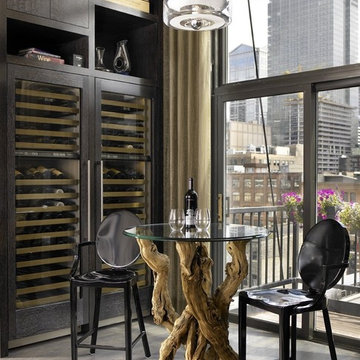
Wine Nook
Inspiration for an industrial wine cellar in Chicago with storage racks and grey floor.
Inspiration for an industrial wine cellar in Chicago with storage racks and grey floor.
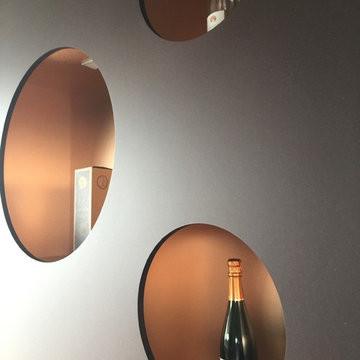
salle accueil ,de type industrielle .
Décoration dans le tons cuivré. mur de briques et charpente métallique apparente.
Présentoires "bulle"
Inspiration for a large industrial wine cellar in Reims with ceramic floors, display racks and grey floor.
Inspiration for a large industrial wine cellar in Reims with ceramic floors, display racks and grey floor.
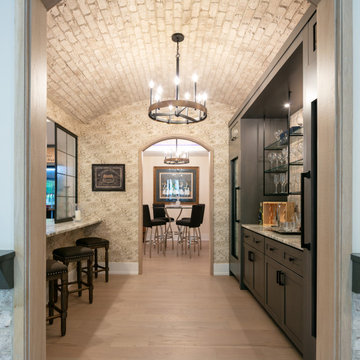
Drawing inspiration from the sleeping subway tunnels under Cincinnati, we created this wine bar with an arched brick ceiling.
Industrial wine cellar in Cincinnati.
Industrial wine cellar in Cincinnati.
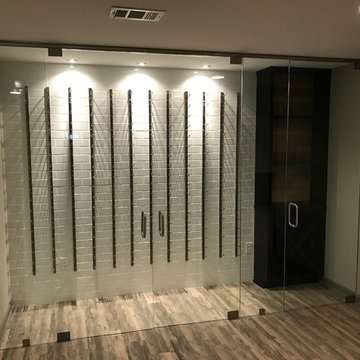
Inspiration for a mid-sized industrial wine cellar in Atlanta with light hardwood floors and storage racks.
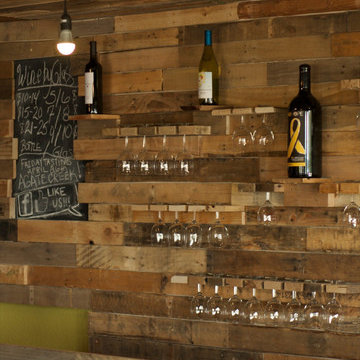
This commercial space was a tenant improvement that took place early in 2013. We had an extremely tight budget and pulled off a killer design using salvaged materials, redefining existing surfaces and employing energy saving lighting.
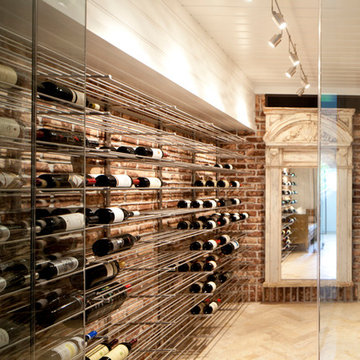
Mid-sized industrial wine cellar in San Diego with travertine floors, storage racks and beige floor.
Industrial Wine Cellar Design Ideas
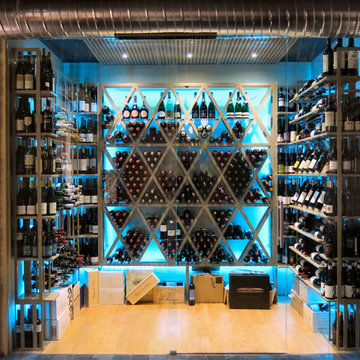
by DC
Inspiration for a large industrial wine cellar in Madrid with light hardwood floors, diamond bins and brown floor.
Inspiration for a large industrial wine cellar in Madrid with light hardwood floors, diamond bins and brown floor.
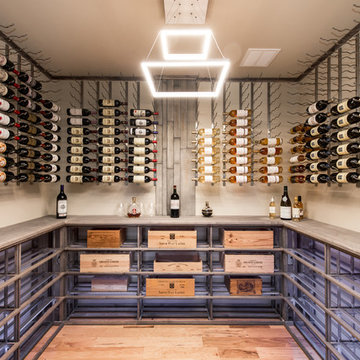
2017 Colorado Springs Parade of Homes, El Braque; Builder: Picasso Homes; Builder Website: http://www.picassohomescolorado.com/
1
