Industrial Kitchen Pantry Design Ideas
Refine by:
Budget
Sort by:Popular Today
1 - 20 of 318 photos
Item 1 of 3
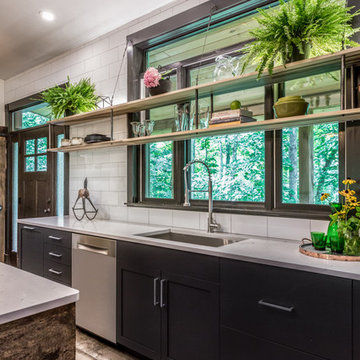
Brittany Fecteau
Design ideas for a large industrial l-shaped kitchen pantry in Manchester with an undermount sink, flat-panel cabinets, black cabinets, quartz benchtops, white splashback, porcelain splashback, stainless steel appliances, cement tiles, with island, grey floor and white benchtop.
Design ideas for a large industrial l-shaped kitchen pantry in Manchester with an undermount sink, flat-panel cabinets, black cabinets, quartz benchtops, white splashback, porcelain splashback, stainless steel appliances, cement tiles, with island, grey floor and white benchtop.
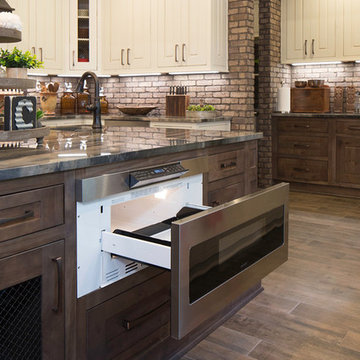
Adam Pendleton
Inspiration for a mid-sized industrial kitchen pantry in Atlanta with a farmhouse sink, beaded inset cabinets, quartzite benchtops, brick splashback, stainless steel appliances and with island.
Inspiration for a mid-sized industrial kitchen pantry in Atlanta with a farmhouse sink, beaded inset cabinets, quartzite benchtops, brick splashback, stainless steel appliances and with island.
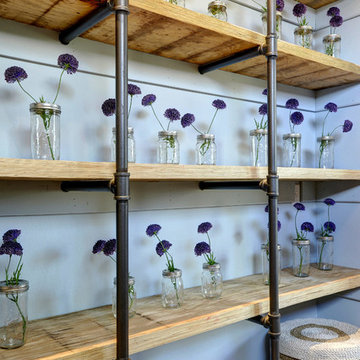
Photo of a mid-sized industrial galley kitchen pantry in Austin with wood benchtops and porcelain floors.
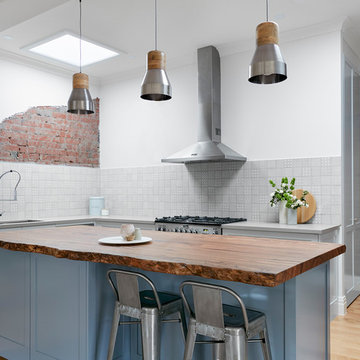
Tom Roe
Photo of a large industrial l-shaped kitchen pantry in Melbourne with a double-bowl sink, recessed-panel cabinets, blue cabinets, wood benchtops, mosaic tile splashback, stainless steel appliances and with island.
Photo of a large industrial l-shaped kitchen pantry in Melbourne with a double-bowl sink, recessed-panel cabinets, blue cabinets, wood benchtops, mosaic tile splashback, stainless steel appliances and with island.
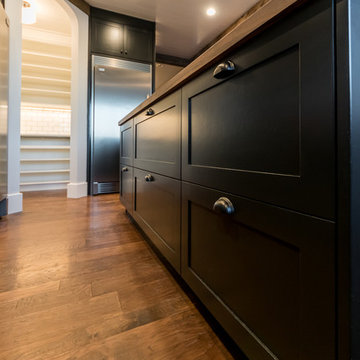
Rustic modern integrated industrial kitchen design is detailed with "V" groove subway tile, pipe framed open wood shelved, multiple burner range, San Vincete Quartz countertops, Boos butcher block island and all highlighted with recessed and adjustable retro lighting. Buras Photography
#wood #lighting #subwaytile #quartzcountertops #butchersblock #blockisland #groove #range #pipes #recess #light #detailed #highlight
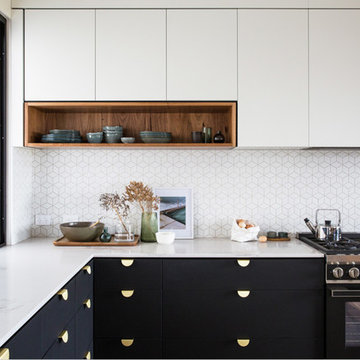
Josie Withers Photography
Large industrial l-shaped kitchen pantry in Other with a single-bowl sink, flat-panel cabinets, black cabinets, solid surface benchtops, white splashback, ceramic splashback, black appliances, concrete floors, with island, grey floor and white benchtop.
Large industrial l-shaped kitchen pantry in Other with a single-bowl sink, flat-panel cabinets, black cabinets, solid surface benchtops, white splashback, ceramic splashback, black appliances, concrete floors, with island, grey floor and white benchtop.
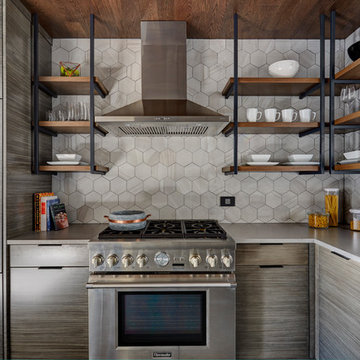
Photography by: Michael Kaskel
This is an example of a mid-sized industrial u-shaped kitchen pantry in Chicago with an undermount sink, flat-panel cabinets, grey cabinets, quartz benchtops, grey splashback, porcelain splashback, stainless steel appliances, medium hardwood floors, no island and grey floor.
This is an example of a mid-sized industrial u-shaped kitchen pantry in Chicago with an undermount sink, flat-panel cabinets, grey cabinets, quartz benchtops, grey splashback, porcelain splashback, stainless steel appliances, medium hardwood floors, no island and grey floor.
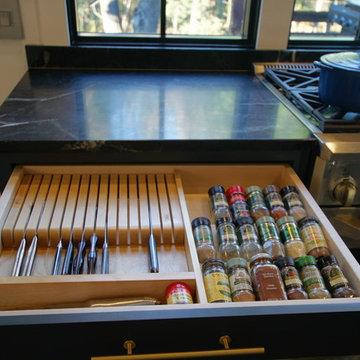
A Modern Farmhouse Kitchen remodel with subtle industrial styling, clean lines, texture and simple elegance Custom Cabinetry by Castleman Carpentry
- spices and knives right where you need them

This butler's pantry is just outside of the kitchen but such an essential part of it. The rustic / industrial look with exposed I-beams and pipe shelving definitely adds to the character of this workspace.
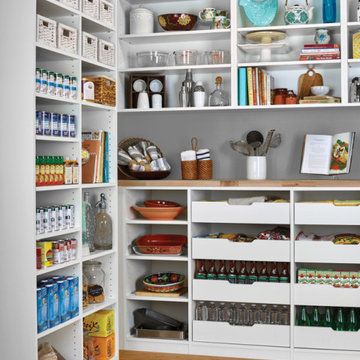
A well-organized pantry from Tailored Living can hold an amazing amount of things, making it easier to get dinner on the table, pack school lunches, make out a grocery list and save money by buying in bulk.
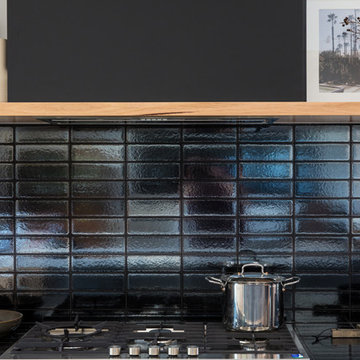
Josie Withers
Design ideas for an expansive industrial galley kitchen pantry in Other with a double-bowl sink, shaker cabinets, grey cabinets, solid surface benchtops, black splashback, subway tile splashback, stainless steel appliances, concrete floors, with island, grey floor and white benchtop.
Design ideas for an expansive industrial galley kitchen pantry in Other with a double-bowl sink, shaker cabinets, grey cabinets, solid surface benchtops, black splashback, subway tile splashback, stainless steel appliances, concrete floors, with island, grey floor and white benchtop.
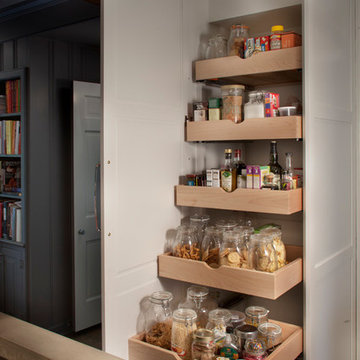
Pull out shelves provide fantastic pantry organization!
Kitchen Designed by Galen Clemmer of Kountry Kraft
This is an example of an industrial l-shaped kitchen pantry in Philadelphia with white cabinets and with island.
This is an example of an industrial l-shaped kitchen pantry in Philadelphia with white cabinets and with island.
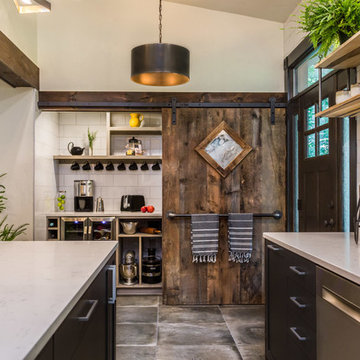
Brittany Fecteau
This is an example of a large industrial l-shaped kitchen pantry in Manchester with an undermount sink, flat-panel cabinets, black cabinets, quartz benchtops, white splashback, porcelain splashback, stainless steel appliances, cement tiles, with island, grey floor and white benchtop.
This is an example of a large industrial l-shaped kitchen pantry in Manchester with an undermount sink, flat-panel cabinets, black cabinets, quartz benchtops, white splashback, porcelain splashback, stainless steel appliances, cement tiles, with island, grey floor and white benchtop.
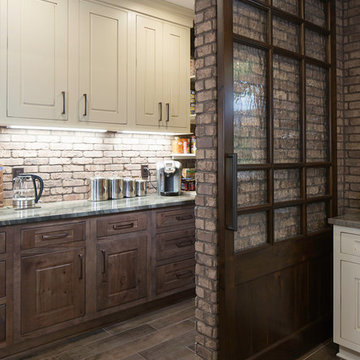
Adam Pendleton
This is an example of a mid-sized industrial kitchen pantry in Atlanta with a farmhouse sink, beaded inset cabinets, quartzite benchtops, brick splashback, stainless steel appliances and with island.
This is an example of a mid-sized industrial kitchen pantry in Atlanta with a farmhouse sink, beaded inset cabinets, quartzite benchtops, brick splashback, stainless steel appliances and with island.
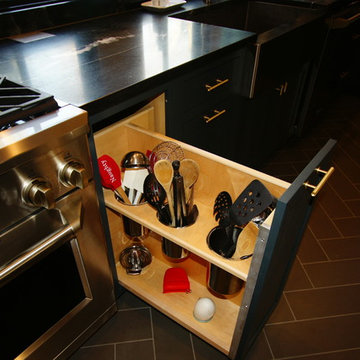
A Modern Farmhouse Kitchen remodel with subtle industrial styling, clean lines, texture and simple elegance Custom Cabinetry by Castleman Carpentry
- custom utensil / cutting board pull out
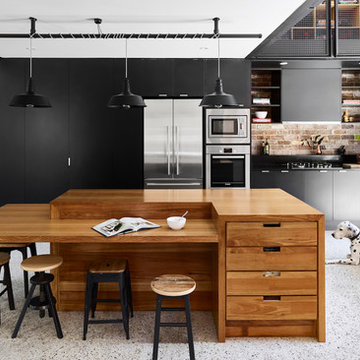
Toby Scott
This is an example of a large industrial l-shaped kitchen pantry in Sunshine Coast with an undermount sink, black cabinets, wood benchtops, brick splashback, stainless steel appliances, concrete floors and with island.
This is an example of a large industrial l-shaped kitchen pantry in Sunshine Coast with an undermount sink, black cabinets, wood benchtops, brick splashback, stainless steel appliances, concrete floors and with island.
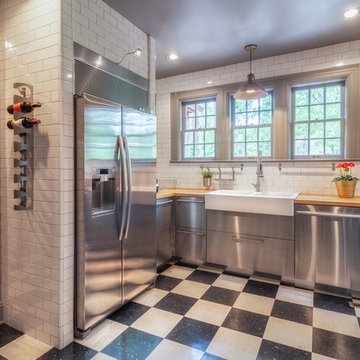
Lots of subway tile and stainless steel for this 1928 Tudor Revival kitchen remodel.
Photo of an industrial u-shaped kitchen pantry in Other with a farmhouse sink, flat-panel cabinets, stainless steel cabinets, wood benchtops, white splashback, subway tile splashback, stainless steel appliances, vinyl floors and black floor.
Photo of an industrial u-shaped kitchen pantry in Other with a farmhouse sink, flat-panel cabinets, stainless steel cabinets, wood benchtops, white splashback, subway tile splashback, stainless steel appliances, vinyl floors and black floor.
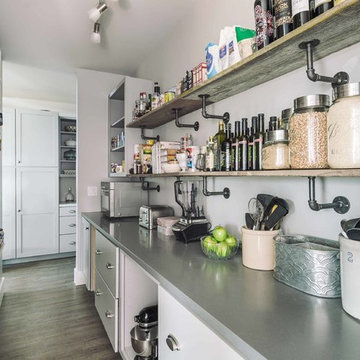
This custom home's pantry offers ample storage, and easy access with its location just behind the kitchen. The shelving is made from wood from the client’s parents’ barn.
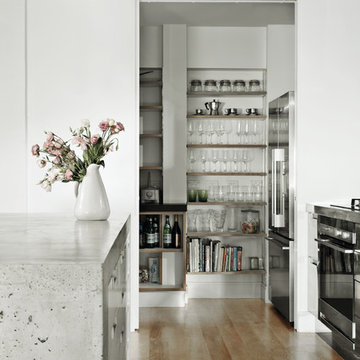
This solid home in Auckland’s St Mary’s Bay is one of the oldest in Auckland. It is said to have been built by a sea captain, constructed from the bricks he had brought from England as a ballast in his ship. Architect Malcolm Walker has extended the house and renovated the existing spaces to bring light and open informality into this heavy, enclosed historical residence. Photography: Conor Clarke.
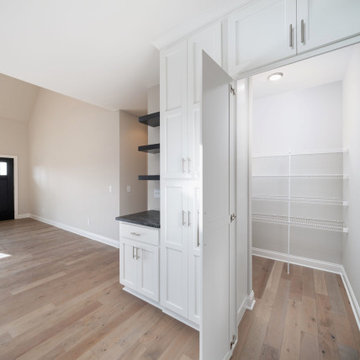
Custom hidden walk-in pantry with surrounding storage cabinets and custom shelving.
Design ideas for an industrial single-wall kitchen pantry in Huntington with a farmhouse sink, recessed-panel cabinets, white cabinets, quartz benchtops, white splashback, ceramic splashback, stainless steel appliances, medium hardwood floors, with island, brown floor and black benchtop.
Design ideas for an industrial single-wall kitchen pantry in Huntington with a farmhouse sink, recessed-panel cabinets, white cabinets, quartz benchtops, white splashback, ceramic splashback, stainless steel appliances, medium hardwood floors, with island, brown floor and black benchtop.
Industrial Kitchen Pantry Design Ideas
1