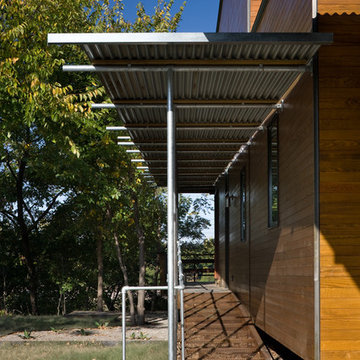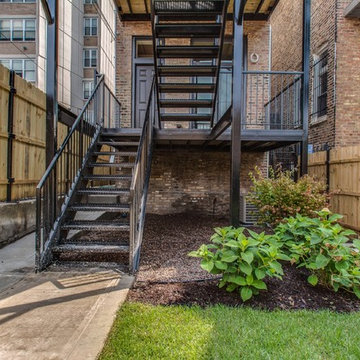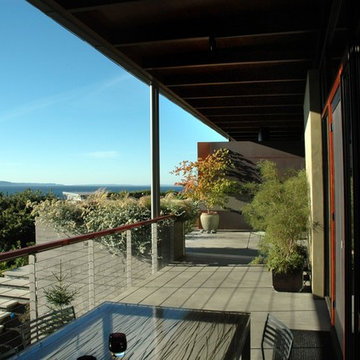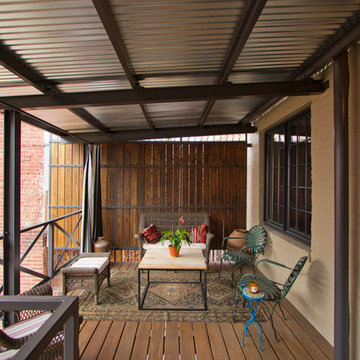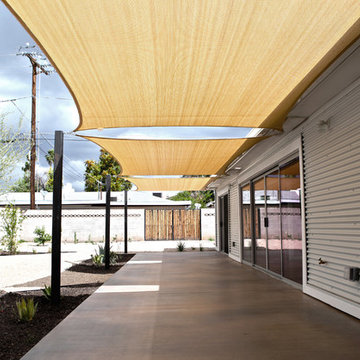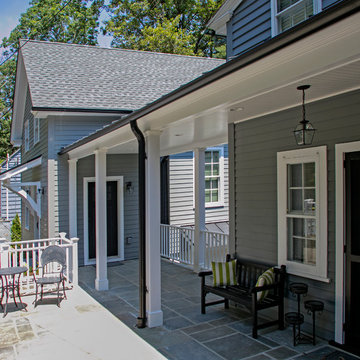Industrial Verandah Design Ideas
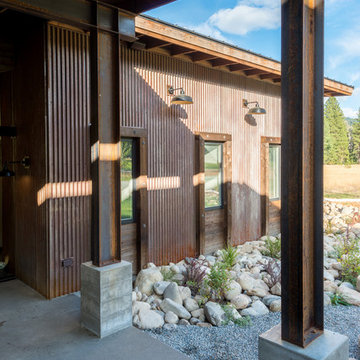
Entry looking into firewise landscape.
Photography by Lucas Henning.
Photo of a mid-sized industrial front yard verandah in Seattle with concrete slab and a roof extension.
Photo of a mid-sized industrial front yard verandah in Seattle with concrete slab and a roof extension.
Find the right local pro for your project
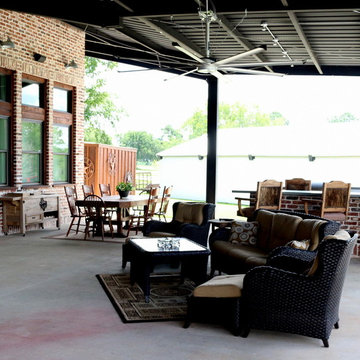
View of front porch and Entry
This is an example of a large industrial front yard verandah in Houston with an outdoor kitchen, concrete slab and a roof extension.
This is an example of a large industrial front yard verandah in Houston with an outdoor kitchen, concrete slab and a roof extension.
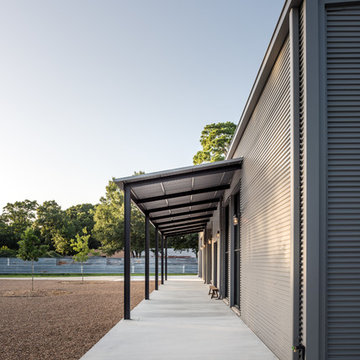
This project encompasses the renovation of two aging metal warehouses located on an acre just North of the 610 loop. The larger warehouse, previously an auto body shop, measures 6000 square feet and will contain a residence, art studio, and garage. A light well puncturing the middle of the main residence brightens the core of the deep building. The over-sized roof opening washes light down three masonry walls that define the light well and divide the public and private realms of the residence. The interior of the light well is conceived as a serene place of reflection while providing ample natural light into the Master Bedroom. Large windows infill the previous garage door openings and are shaded by a generous steel canopy as well as a new evergreen tree court to the west. Adjacent, a 1200 sf building is reconfigured for a guest or visiting artist residence and studio with a shared outdoor patio for entertaining. Photo by Peter Molick, Art by Karin Broker
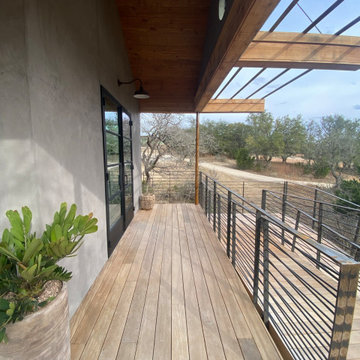
Garapa wood deck and walkway. Adobe style stucco that looks like concrete. Cedar beams.
This is an example of an industrial front yard verandah in Austin with decking, a roof extension and metal railing.
This is an example of an industrial front yard verandah in Austin with decking, a roof extension and metal railing.
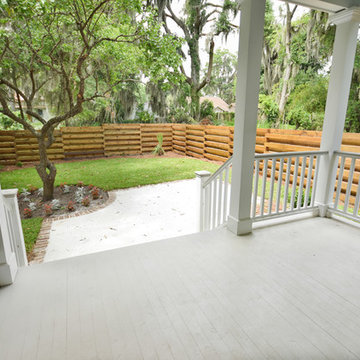
Apollo's Bow Strategies - apollosbow.com
Inspiration for an industrial verandah in Atlanta.
Inspiration for an industrial verandah in Atlanta.
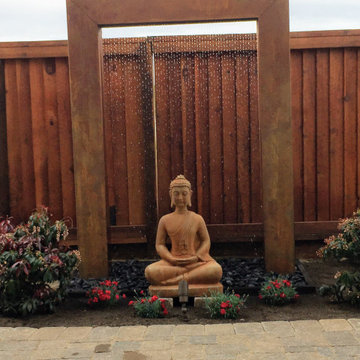
This metal water feature embodies serenity and relaxation. Steel columns are rusted to look like Corten metal. All water features are made to order and shipped via freight to your location.
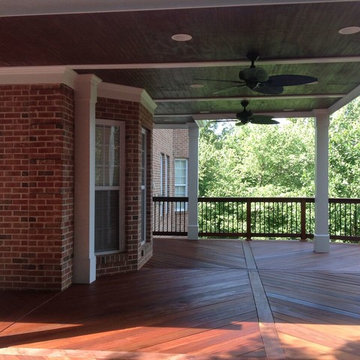
At Atlanta Porch & Patio we are dedicated to building beautiful custom porches, decks, and outdoor living spaces throughout the metro Atlanta area. Our mission is to turn our clients’ ideas, dreams, and visions into personalized, tangible outcomes. Clients of Atlanta Porch & Patio rest easy knowing each step of their project is performed to the highest standards of honesty, integrity, and dependability. Our team of builders and craftsmen are licensed, insured, and always up to date on trends, products, designs, and building codes. We are constantly educating ourselves in order to provide our clients the best services at the best prices.
We deliver the ultimate professional experience with every step of our projects. After setting up a consultation through our website or by calling the office, we will meet with you in your home to discuss all of your ideas and concerns. After our initial meeting and site consultation, we will compile a detailed design plan and quote complete with renderings and a full listing of the materials to be used. Upon your approval, we will then draw up the necessary paperwork and decide on a project start date. From demo to cleanup, we strive to deliver your ultimate relaxation destination on time and on budget.
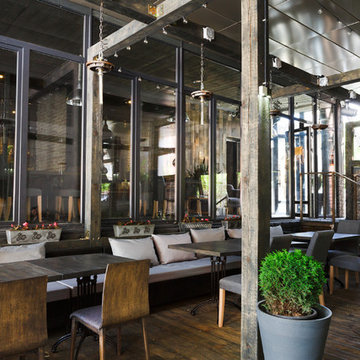
modern industrial outdoor seating with exposed wooden beams, custom faux gloss silver ceiling tiles, custom-made rustic wooden table & chairs, large-scale windows, bronze stair railing, and industrial LED light
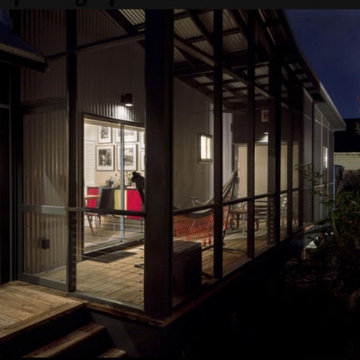
Photo provided by Richard Sexton
Photo of a mid-sized industrial side yard screened-in verandah in New Orleans with decking and a roof extension.
Photo of a mid-sized industrial side yard screened-in verandah in New Orleans with decking and a roof extension.
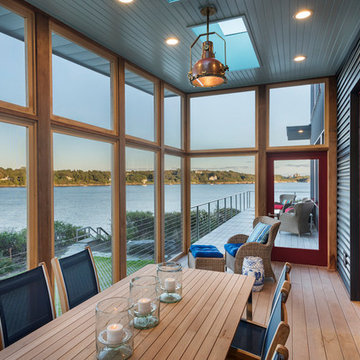
Screened porch
Industrial screened-in verandah in Providence with decking and a roof extension.
Industrial screened-in verandah in Providence with decking and a roof extension.
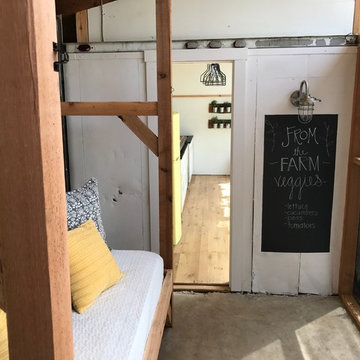
Small industrial front yard screened-in verandah in Other with decking and a roof extension.
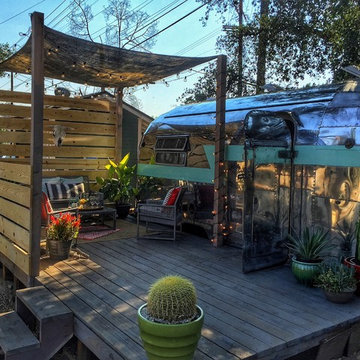
On our new series for ellentube, we are focused on creating affordable spaces in a short time ($1,000 budget & 24 hrs). It has been a dream of ours to design a vintage Airstream trailer and we finally got the opportunity to do it! This trailer was old dingy and no life! We transformed it back to life and gave it an outdoor living room to double the living space.
You can see the full episode at: www.ellentube.com/GrandDesign
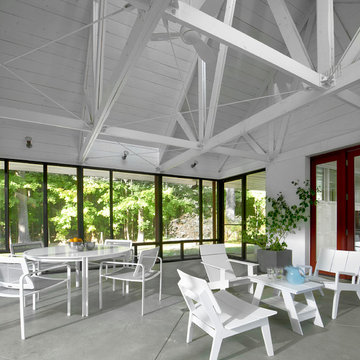
Tony Soluri
Design ideas for a small industrial front yard screened-in verandah in Chicago with concrete slab and a roof extension.
Design ideas for a small industrial front yard screened-in verandah in Chicago with concrete slab and a roof extension.
Industrial Verandah Design Ideas
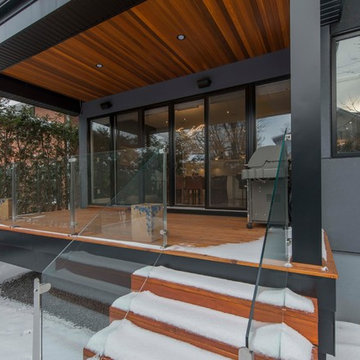
Design ideas for a mid-sized industrial backyard verandah in Vancouver with decking and a roof extension.
1
