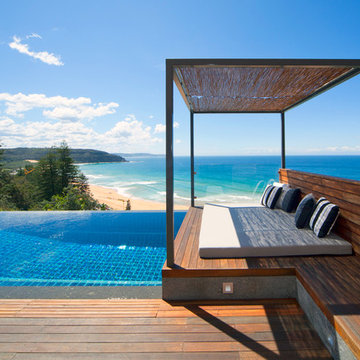Infinity Pool Design Ideas
Refine by:
Budget
Sort by:Popular Today
1 - 20 of 15,572 photos
Item 1 of 2
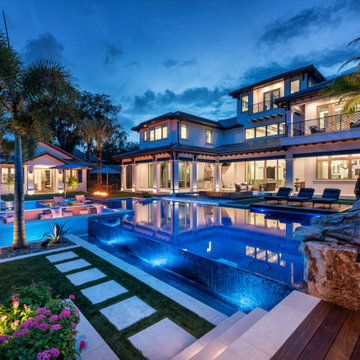
Looking at the home from one of the lounging decks, outdoor living does not end when the sun goes down. A beautiful infinity and all-tile pool and sunken fire pit as well as multiple raised lounge areas allow for enjoyment throughout for all ages.
Photography by Jimi Smith
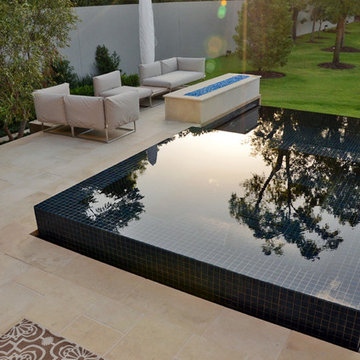
This is an example of a small modern backyard custom-shaped infinity pool in Houston with a water feature and tile.
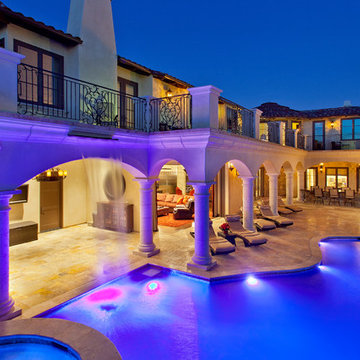
waterfall from the second floor
Photo Credit: Darren Edwards
Design ideas for an expansive mediterranean side yard custom-shaped infinity pool in San Diego with a water feature and natural stone pavers.
Design ideas for an expansive mediterranean side yard custom-shaped infinity pool in San Diego with a water feature and natural stone pavers.
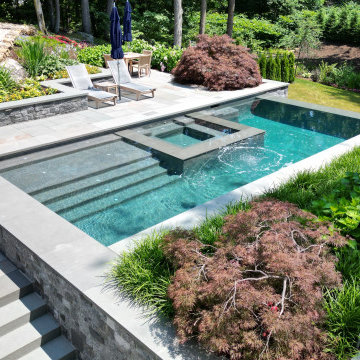
A vanishing edge pool and waterfall are focal points for a constraint-driven project governed by a wetlands and associated no-build zone, extensive rock outcrops, steep slopes, and a small, tough-to-access work area. A team of consultants was required in order to obtain variances and other approvals across multiple agencies and meetings. The end result is a beautiful outdoor living space that expresses the architecture and utility of the owner's home into a highwater garden for relaxation and enjoyment.
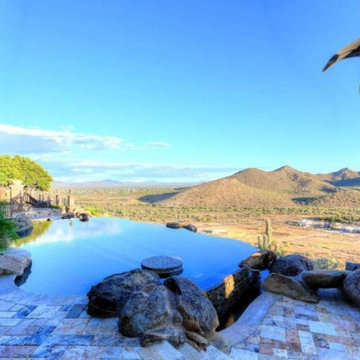
Tribal Waters Custom Pools Phoenix area pool builder
Inspiration for a mid-sized backyard custom-shaped infinity pool in Phoenix with with a pool and natural stone pavers.
Inspiration for a mid-sized backyard custom-shaped infinity pool in Phoenix with with a pool and natural stone pavers.
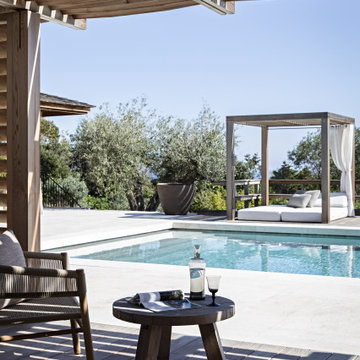
Terrasse chambre et gazebo
Anne-Claire Deriez Direction Artistique et Design
Photo ©Yann Deret
Inspiration for a beach style infinity pool in Other.
Inspiration for a beach style infinity pool in Other.
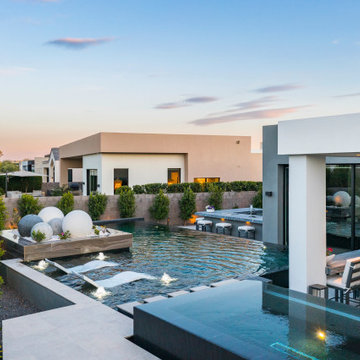
Introducing our sleek and luxurious new backyard design project! This project features:
• Stunning water features
• Gorgeous plantings
• Outdoor kitchen
• Spacious dining area
• Relaxing spa
• Cozy fire feature
• Beautiful modern spheres
Visit the link to get started!
www.lavenderlandscape.com
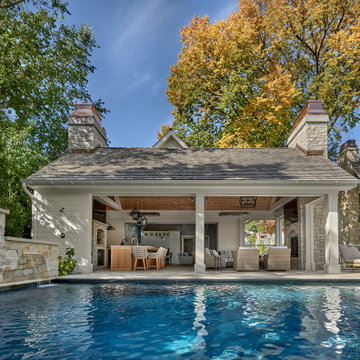
This is an example of a large beach style backyard rectangular infinity pool in Chicago with natural stone pavers and a water feature.
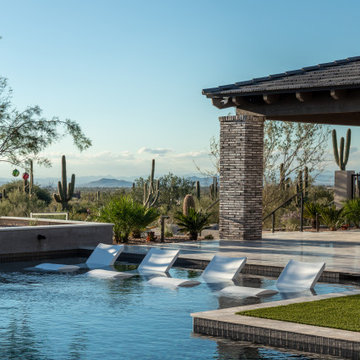
Design ideas for a large transitional backyard rectangular infinity pool in Phoenix with a hot tub and natural stone pavers.
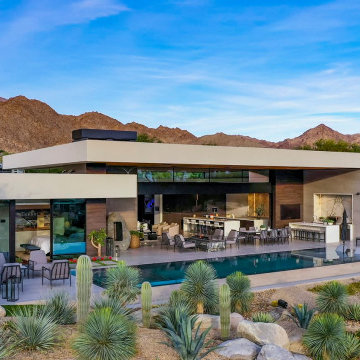
Bighorn Palm Desert modern golf community luxury resort style home. Photo by William MacCollum.
Expansive modern backyard rectangular infinity pool in Los Angeles with with a pool and tile.
Expansive modern backyard rectangular infinity pool in Los Angeles with with a pool and tile.
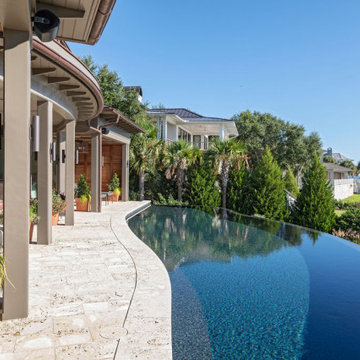
This is an example of an expansive beach style backyard kidney-shaped infinity pool in Charleston with a hot tub and natural stone pavers.
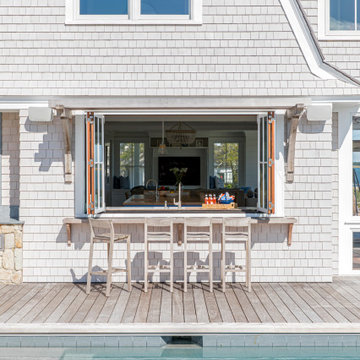
TEAM
Architect: LDa Architecture & Interiors
Interior Design: Kennerknecht Design Group
Builder: JJ Delaney, Inc.
Landscape Architect: Horiuchi Solien Landscape Architects
Photographer: Sean Litchfield Photography
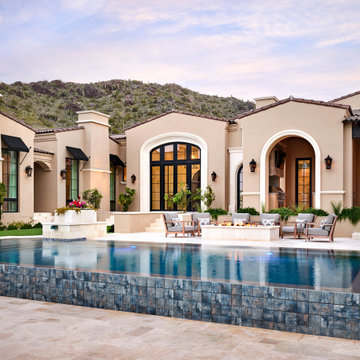
Water flows over the edge of a sleek, glass-tiled pool at this hillside home in north Scottsdale. The temperature-controlled pool makes it ideal for year-round fun.
Project Details // Sublime Sanctuary
Upper Canyon, Silverleaf Golf Club
Scottsdale, Arizona
Architecture: Drewett Works
Builder: American First Builders
Interior Designer: Michele Lundstedt
Landscape architecture: Greey | Pickett
Photography: Werner Segarra
https://www.drewettworks.com/sublime-sanctuary/

At spa edge with swimming pool and surrounding raised Thermory wood deck framing the Oak tree beyond. Lawn retreat below. One can discern the floor level change created by following the natural grade slope of the property: Between the Living Room on left and Gallery / Study on right. Photo by Dan Arnold
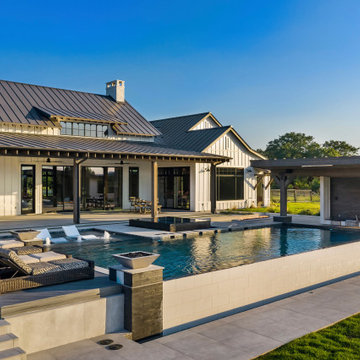
This beautiful, modern lakefront pool features a negative edge perfectly highlighting gorgeous sunset views over the lake water. An over-sized sun shelf with bubblers, negative edge spa, rain curtain in the gazebo, and two fire bowls create a stunning serene space.
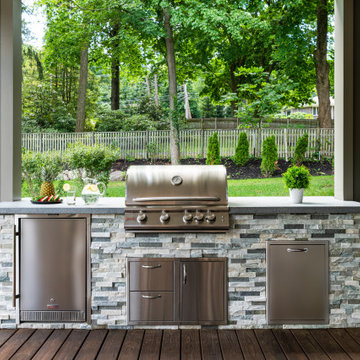
Large modern backyard rectangular infinity pool in Boston with with a pool and concrete pavers.
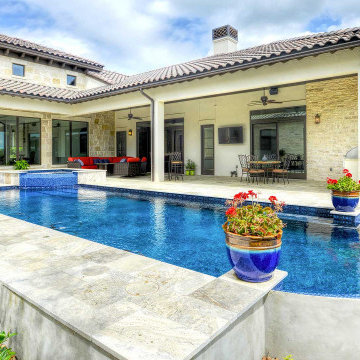
This beautiful pool sits in the center of this beautiful home. The knife edge provides the look of an infinity pool, over looking the Clubs at Cordillera Ranch.
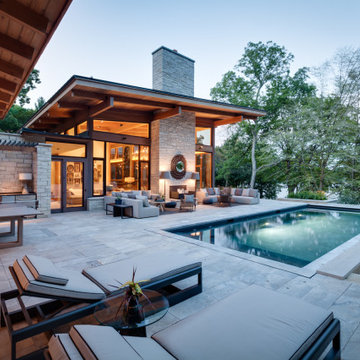
The owners requested a Private Resort that catered to their love for entertaining friends and family, a place where 2 people would feel just as comfortable as 42. Located on the western edge of a Wisconsin lake, the site provides a range of natural ecosystems from forest to prairie to water, allowing the building to have a more complex relationship with the lake - not merely creating large unencumbered views in that direction. The gently sloping site to the lake is atypical in many ways to most lakeside lots - as its main trajectory is not directly to the lake views - allowing for focus to be pushed in other directions such as a courtyard and into a nearby forest.
The biggest challenge was accommodating the large scale gathering spaces, while not overwhelming the natural setting with a single massive structure. Our solution was found in breaking down the scale of the project into digestible pieces and organizing them in a Camp-like collection of elements:
- Main Lodge: Providing the proper entry to the Camp and a Mess Hall
- Bunk House: A communal sleeping area and social space.
- Party Barn: An entertainment facility that opens directly on to a swimming pool & outdoor room.
- Guest Cottages: A series of smaller guest quarters.
- Private Quarters: The owners private space that directly links to the Main Lodge.
These elements are joined by a series green roof connectors, that merge with the landscape and allow the out buildings to retain their own identity. This Camp feel was further magnified through the materiality - specifically the use of Doug Fir, creating a modern Northwoods setting that is warm and inviting. The use of local limestone and poured concrete walls ground the buildings to the sloping site and serve as a cradle for the wood volumes that rest gently on them. The connections between these materials provided an opportunity to add a delicate reading to the spaces and re-enforce the camp aesthetic.
The oscillation between large communal spaces and private, intimate zones is explored on the interior and in the outdoor rooms. From the large courtyard to the private balcony - accommodating a variety of opportunities to engage the landscape was at the heart of the concept.
Overview
Chenequa, WI
Size
Total Finished Area: 9,543 sf
Completion Date
May 2013
Services
Architecture, Landscape Architecture, Interior Design
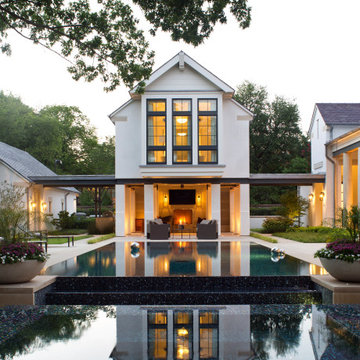
Some say that Ralph Duesing has created a new architectural style in designing this home. Located in the Preston Hollow neighborhood of Dallas, this white stucco and lueders limestone mansion is clad with massive slabs of limestone and beautifully crafted stucco and features a negative edge all tile pool and spa surrounded by a lush landscape. The home was constructed by the iconic Dallas builder Randy Clowdus and the landscape was designed and constructed by M. M. Moore Construction
Infinity Pool Design Ideas
1
