Kid's Study Room Design Ideas with Light Hardwood Floors
Sort by:Popular Today
1 - 20 of 826 photos
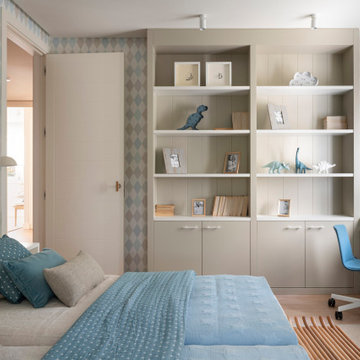
Mid-sized transitional gender-neutral kids' room in Bilbao with blue walls, light hardwood floors and wallpaper.
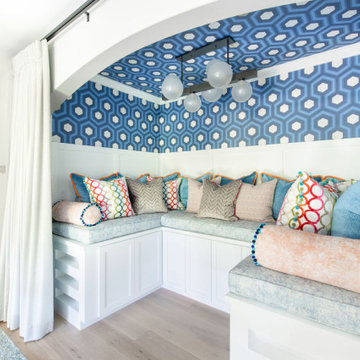
Design ideas for a large transitional gender-neutral kids' study room in Austin with blue walls, light hardwood floors, wallpaper and wallpaper.
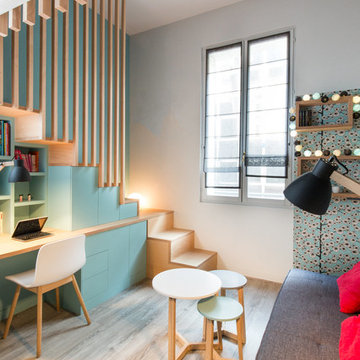
Thierry Stefanopoulos
Design ideas for a small contemporary gender-neutral kids' room in Paris with grey walls, light hardwood floors and beige floor.
Design ideas for a small contemporary gender-neutral kids' room in Paris with grey walls, light hardwood floors and beige floor.
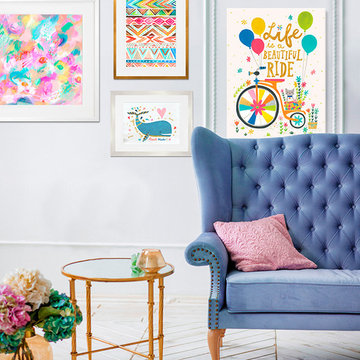
Find colorful wall art for teen girls rooms from Oopsy Daisy! Finding high-quality and affordable teen room decorating ideas can be a challenge, but Oopsy Daisy is here to help! Whether you seek teen girl room décor or teen boy room décor, our collection of wall art for teens has been carefully curated to offer a large variety of designs. Whether you’re a prep, punk, or anything else in between, Oopsy Daisy's collection of teen wall art will allow you to decorate your walls without worry!
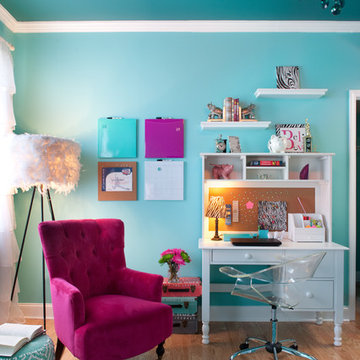
I was hired by the parents of a soon-to-be teenage girl turning 13 years-old. They wanted to remodel her bedroom from a young girls room to a teenage room. This project was a joy and a dream to work on! I got the opportunity to channel my inner child. I wanted to design a space that she would love to sleep in, entertain, hangout, do homework, and lounge in.
The first step was to interview her so that she would feel like she was a part of the process and the decision making. I asked her what was her favorite color, what was her favorite print, her favorite hobbies, if there was anything in her room she wanted to keep, and her style.
The second step was to go shopping with her and once that process started she was thrilled. One of the challenges for me was making sure I was able to give her everything she wanted. The other challenge was incorporating her favorite pattern-- zebra print. I decided to bring it into the room in small accent pieces where it was previously the dominant pattern throughout her room. The color palette went from light pink to her favorite color teal with pops of fuchsia. I wanted to make the ceiling a part of the design so I painted it a deep teal and added a beautiful teal glass and crystal chandelier to highlight it. Her room became a private oasis away from her parents where she could escape to. In the end we gave her everything she wanted.
Photography by Haigwood Studios
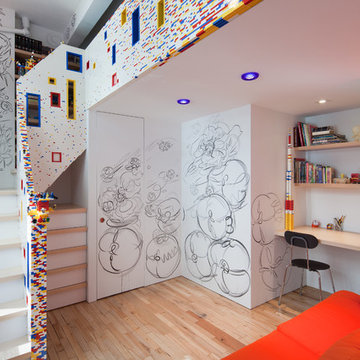
Travis Dubreuil and Thomas Loof
Photo of a contemporary kids' study room for kids 4-10 years old and boys in New York with white walls and light hardwood floors.
Photo of a contemporary kids' study room for kids 4-10 years old and boys in New York with white walls and light hardwood floors.
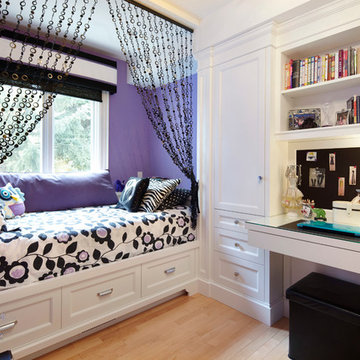
A girl's bedroom with the design of maximizing space.
Inspiration for a mid-sized traditional kids' room for girls in Toronto with light hardwood floors and multi-coloured walls.
Inspiration for a mid-sized traditional kids' room for girls in Toronto with light hardwood floors and multi-coloured walls.
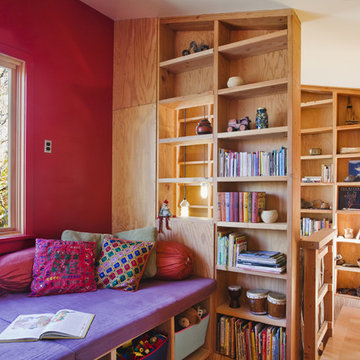
A built-in bench off the upper hall marks the entry below. Exposed framing maximizes the storage and display possibilities.
© www.edwardcaldwellphoto.com
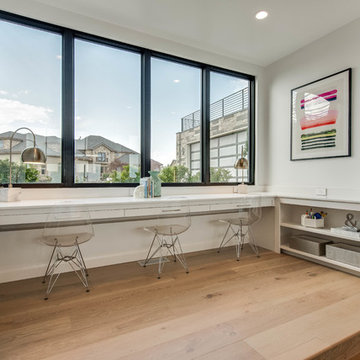
Homework Nook off Kitchen
Photo of a contemporary kids' room for girls in Salt Lake City with white walls and light hardwood floors.
Photo of a contemporary kids' room for girls in Salt Lake City with white walls and light hardwood floors.
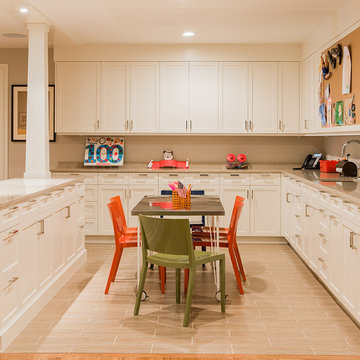
Inspiration for a transitional gender-neutral kids' study room in Boston with beige walls and light hardwood floors.
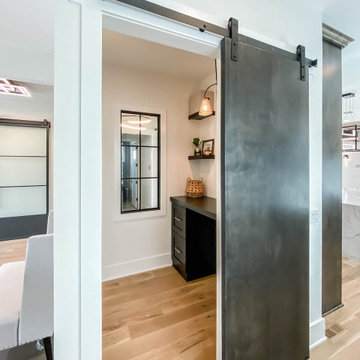
Design ideas for a mid-sized industrial gender-neutral kids' study room in Chicago with white walls and light hardwood floors.
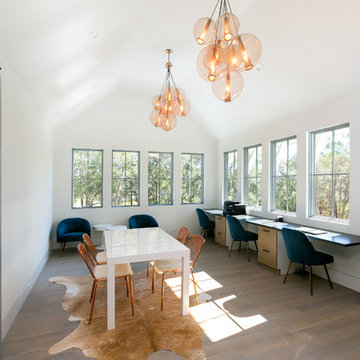
This is an example of a country gender-neutral kids' study room in Charleston with white walls, light hardwood floors and brown floor.
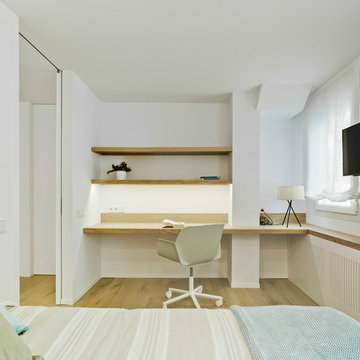
David Frutos
Inspiration for a mid-sized contemporary gender-neutral kids' room in Other with white walls and light hardwood floors.
Inspiration for a mid-sized contemporary gender-neutral kids' room in Other with white walls and light hardwood floors.
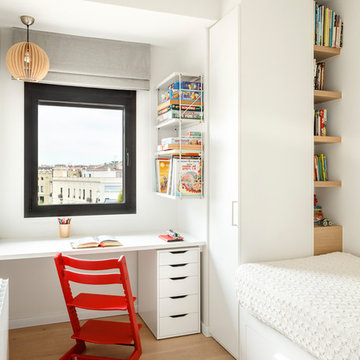
fotos de Marcela
Mid-sized modern gender-neutral kids' study room in Barcelona with white walls, light hardwood floors and beige floor for kids 4-10 years old.
Mid-sized modern gender-neutral kids' study room in Barcelona with white walls, light hardwood floors and beige floor for kids 4-10 years old.
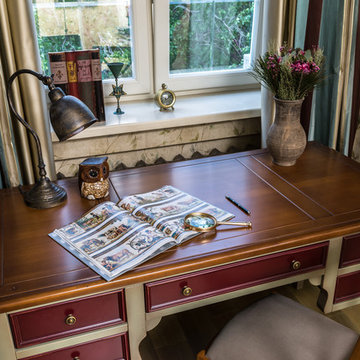
Inspiration for a mid-sized traditional kids' room for girls in Moscow with beige walls, light hardwood floors and beige floor.
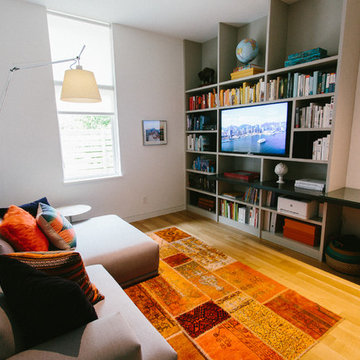
The kids space is perfect for both playing and studying. A custom made bookshelf holds the clients vast collection of books and a 42" Sony TV. Speakers on either side of the TV disperse sound throughout the space.
Photographer: Alexandra White Photography
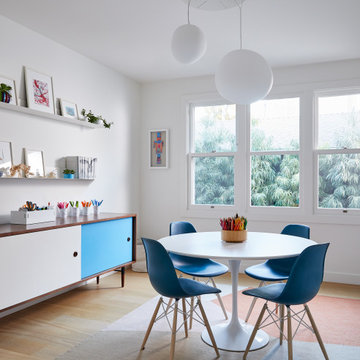
Design ideas for a modern gender-neutral kids' study room in San Francisco with white walls, light hardwood floors and beige floor.
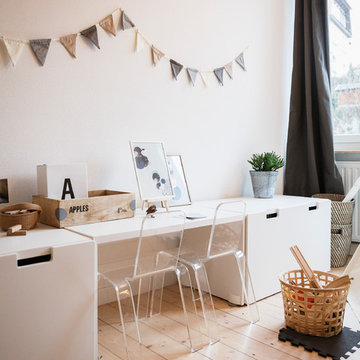
Design ideas for a small scandinavian gender-neutral kids' study room for kids 4-10 years old in Berlin with white walls, light hardwood floors and beige floor.
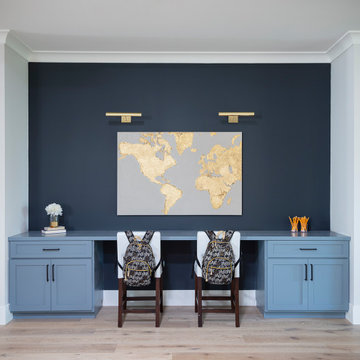
New construction of a 3,100 square foot single-story home in a modern farmhouse style designed by Arch Studio, Inc. licensed architects and interior designers. Built by Brooke Shaw Builders located in the charming Willow Glen neighborhood of San Jose, CA.
Architecture & Interior Design by Arch Studio, Inc.
Photography by Eric Rorer
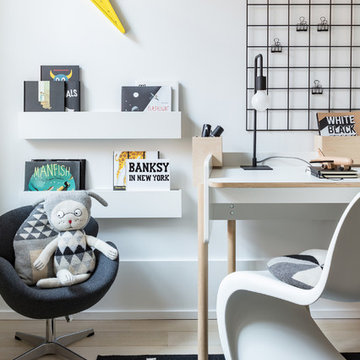
Marco Ricca
Inspiration for a scandinavian kids' study room for kids 4-10 years old and boys in New York with white walls and light hardwood floors.
Inspiration for a scandinavian kids' study room for kids 4-10 years old and boys in New York with white walls and light hardwood floors.
Kid's Study Room Design Ideas with Light Hardwood Floors
1