Kid's Study Room Design Ideas with Light Hardwood Floors
Refine by:
Budget
Sort by:Popular Today
41 - 60 of 826 photos
Item 1 of 3
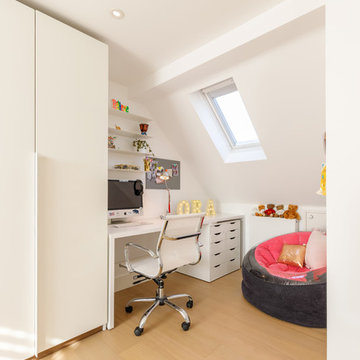
Photo of a contemporary kids' room for girls in London with white walls, light hardwood floors and beige floor.
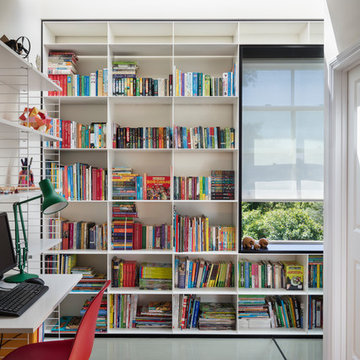
Design ideas for a mid-sized contemporary gender-neutral kids' study room for kids 4-10 years old in London with white walls, light hardwood floors and beige floor.
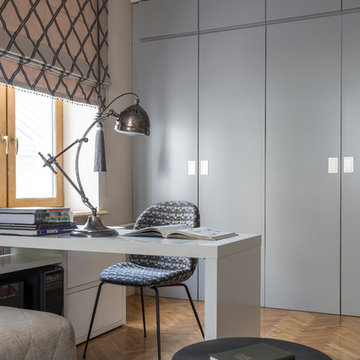
Евгений Кулибаба
Design ideas for a mid-sized contemporary kids' room for boys in Moscow with grey walls and light hardwood floors.
Design ideas for a mid-sized contemporary kids' room for boys in Moscow with grey walls and light hardwood floors.
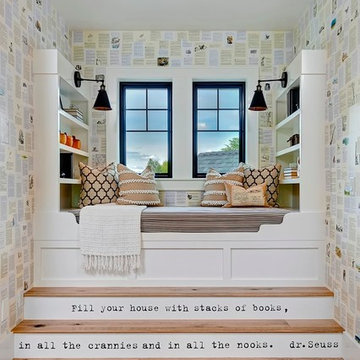
Doug Petersen Photography
Photo of a mid-sized country gender-neutral kids' room in Boise with multi-coloured walls and light hardwood floors.
Photo of a mid-sized country gender-neutral kids' room in Boise with multi-coloured walls and light hardwood floors.
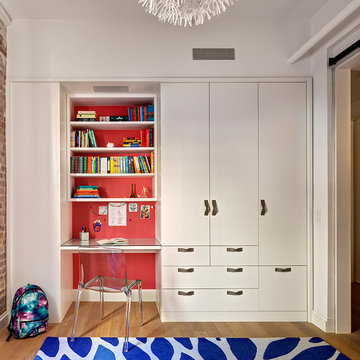
Photography by Francis Dzikowski / OTTO
Photo of a small industrial gender-neutral kids' study room for kids 4-10 years old in New York with red walls and light hardwood floors.
Photo of a small industrial gender-neutral kids' study room for kids 4-10 years old in New York with red walls and light hardwood floors.
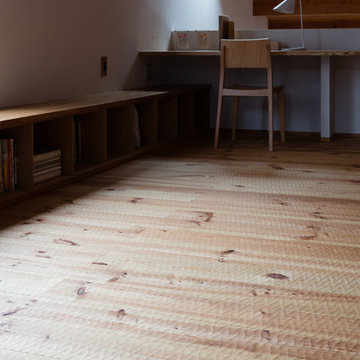
Beach style kids' study room in Other with white walls, light hardwood floors and brown floor for girls.
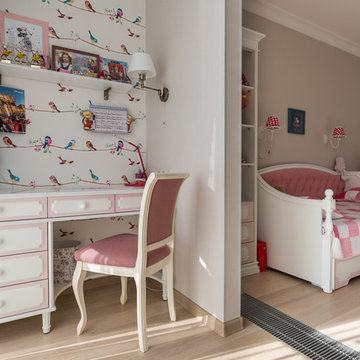
Дизйнер: Гавриловская Екатерина/Егорикова Наталья
Фотограф: Василий Буланов
This is an example of a traditional kids' study room for girls in Other with multi-coloured walls and light hardwood floors.
This is an example of a traditional kids' study room for girls in Other with multi-coloured walls and light hardwood floors.
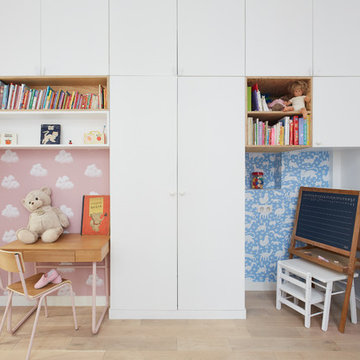
Design ideas for a contemporary gender-neutral kids' room in Paris with multi-coloured walls and light hardwood floors.
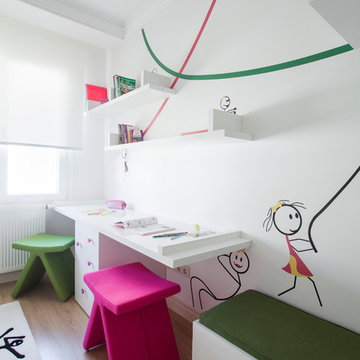
Design ideas for a contemporary gender-neutral kids' study room for kids 4-10 years old in Other with white walls and light hardwood floors.
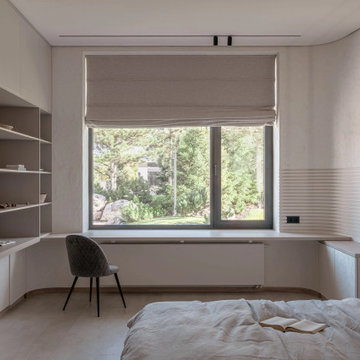
Inspiration for a mid-sized scandinavian gender-neutral kids' room in Los Angeles with white walls, light hardwood floors and brown floor.
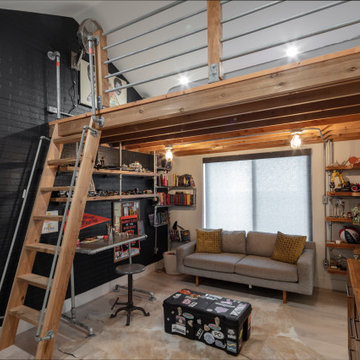
Inspiration for a mid-sized transitional kids' room for boys in Austin with black walls, light hardwood floors and brown floor.
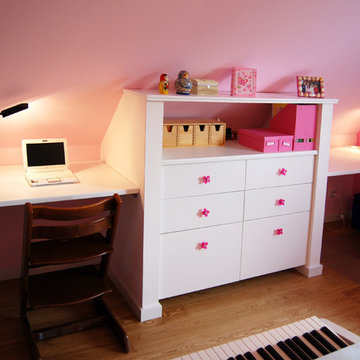
Chambre fille
Photo of a mid-sized traditional kids' study room for kids 4-10 years old and girls in Strasbourg with pink walls, light hardwood floors and beige floor.
Photo of a mid-sized traditional kids' study room for kids 4-10 years old and girls in Strasbourg with pink walls, light hardwood floors and beige floor.

SB apt is the result of a renovation of a 95 sqm apartment. Originally the house had narrow spaces, long narrow corridors and a very articulated living area. The request from the customers was to have a simple, large and bright house, easy to clean and organized.
Through our intervention it was possible to achieve a result of lightness and organization.
It was essential to define a living area free from partitions, a more reserved sleeping area and adequate services. The obtaining of new accessory spaces of the house made the client happy, together with the transformation of the bathroom-laundry into an independent guest bathroom, preceded by a hidden, capacious and functional laundry.
The palette of colors and materials chosen is very simple and constant in all rooms of the house.
Furniture, lighting and decorations were selected following a careful acquaintance with the clients, interpreting their personal tastes and enhancing the key points of the house.
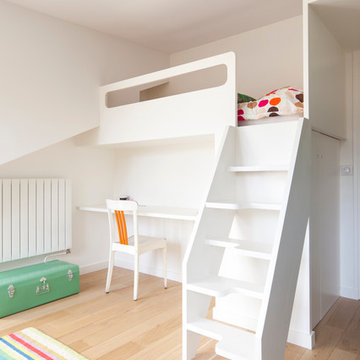
Cyrille Lallement
This is an example of a mid-sized contemporary gender-neutral kids' study room for kids 4-10 years old in Paris with white walls and light hardwood floors.
This is an example of a mid-sized contemporary gender-neutral kids' study room for kids 4-10 years old in Paris with white walls and light hardwood floors.
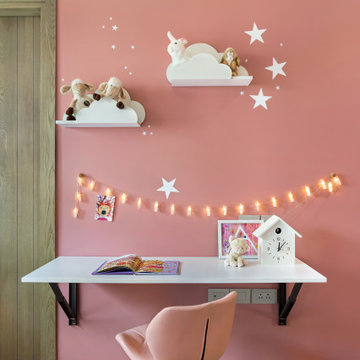
Inspiration for a contemporary kids' study room for girls in Mumbai with pink walls, light hardwood floors and beige floor.
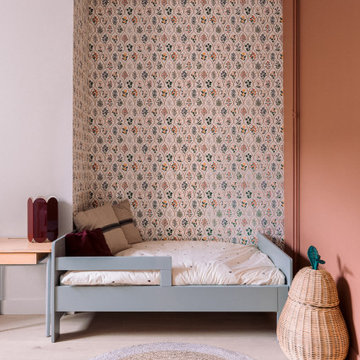
La chambre de Louise est aménagée autour de cette alcôve couverte de papier peint herbier.
Photo of a mid-sized modern gender-neutral kids' room in Paris with light hardwood floors, brown floor, wallpaper and multi-coloured walls.
Photo of a mid-sized modern gender-neutral kids' room in Paris with light hardwood floors, brown floor, wallpaper and multi-coloured walls.
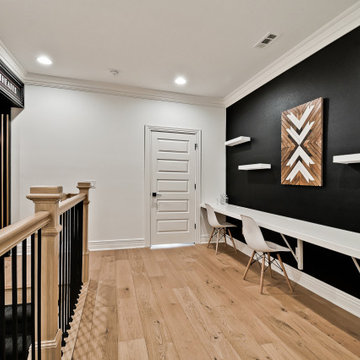
Mid-sized transitional gender-neutral kids' room in Other with black walls and light hardwood floors.
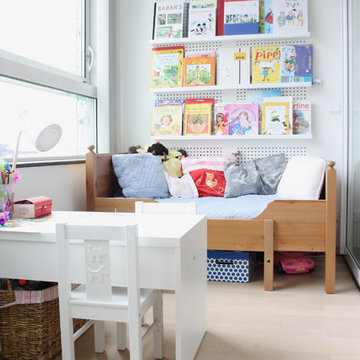
Photo: Holly Marder © 2013 Houzz
Photo of a transitional gender-neutral kids' study room for kids 4-10 years old in Amsterdam with white walls and light hardwood floors.
Photo of a transitional gender-neutral kids' study room for kids 4-10 years old in Amsterdam with white walls and light hardwood floors.
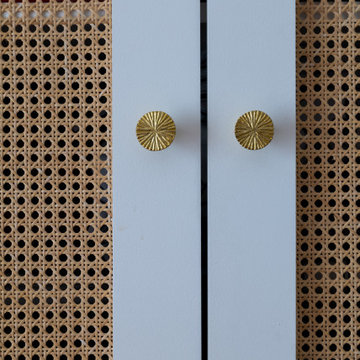
Lors de l’acquisition de cet appartement neuf, dont l’immeuble a vu le jour en juillet 2023, la configuration des espaces en plan telle que prévue par le promoteur immobilier ne satisfaisait pas la future propriétaire. Trois petites chambres, une cuisine fermée, très peu de rangements intégrés et des matériaux de qualité moyenne, un postulat qui méritait d’être amélioré !
C’est ainsi que la pièce de vie s’est vue transformée en un généreux salon séjour donnant sur une cuisine conviviale ouverte aux rangements optimisés, laissant la part belle à un granit d’exception dans un écrin plan de travail & crédence. Une banquette tapissée et sa table sur mesure en béton ciré font l’intermédiaire avec le volume de détente offrant de nombreuses typologies d’assises, de la méridienne au canapé installé comme pièce maitresse de l’espace.
La chambre enfant se veut douce et intemporelle, parée de tonalités de roses et de nombreux agencements sophistiqués, le tout donnant sur une salle d’eau minimaliste mais singulière.
La suite parentale quant à elle, initialement composée de deux petites pièces inexploitables, s’est vu radicalement transformée ; un dressing de 7,23 mètres linéaires tout en menuiserie, la mise en abîme du lit sur une estrade astucieuse intégrant du rangement et une tête de lit comme à l’hôtel, sans oublier l’espace coiffeuse en adéquation avec la salle de bain, elle-même composée d’une double vasque, d’une douche & d’une baignoire.
Une transformation complète d’un appartement neuf pour une rénovation haut de gamme clé en main.
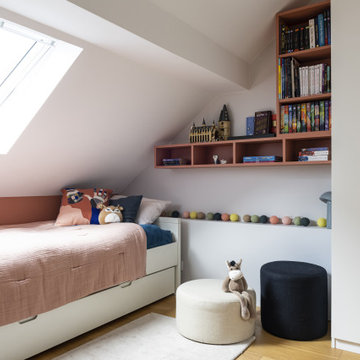
This is an example of a mid-sized contemporary gender-neutral kids' study room for kids 4-10 years old in Paris with light hardwood floors, white walls and brown floor.
Kid's Study Room Design Ideas with Light Hardwood Floors
3