Kids Bathroom Design Ideas

This is the kids bathroom and I wanted it to be playful. Adding geometry and pattern in the floor makes a bold fun statement. I used enhances subway tile with beautiful matte texture in two colors. I tiled the tub alcove dark blue with a full length niche for all the bath toys that accumulate. In the rest of the bathroom, I used white tiles. The custom Lacava vanity with a black open niche makes a strong statement here and jumps off against the white tiles.

Bathroom
Small contemporary kids bathroom in London with beige cabinets, a drop-in tub, a curbless shower, a wall-mount toilet, beige tile, ceramic tile, beige walls, ceramic floors, black floor, a single vanity and a built-in vanity.
Small contemporary kids bathroom in London with beige cabinets, a drop-in tub, a curbless shower, a wall-mount toilet, beige tile, ceramic tile, beige walls, ceramic floors, black floor, a single vanity and a built-in vanity.

A colorful kids' bathroom holds its own in this mid-century ranch remodel.
Inspiration for a mid-sized midcentury kids bathroom in Portland with flat-panel cabinets, medium wood cabinets, a shower/bathtub combo, orange tile, ceramic tile, engineered quartz benchtops, a shower curtain, a single vanity and a floating vanity.
Inspiration for a mid-sized midcentury kids bathroom in Portland with flat-panel cabinets, medium wood cabinets, a shower/bathtub combo, orange tile, ceramic tile, engineered quartz benchtops, a shower curtain, a single vanity and a floating vanity.

This sharp looking, contemporary kids bathroom has a double vanity with shaker style doors, Kohler one piece toilet and undermount sinks, black Kallista sink fixtures and matching black accessories, lighting fixtures, hardware, and vanity mirror frames. The painted pattern tile matches all three colors in the bathroom (powder blue, black and white). Raised panel doors with black hardware. Black Schluter tile trim for shower enclosure. Powder blue accent wall.

Metallic sit on bowel oak worktop
Inspiration for a small contemporary kids wet room bathroom in Oxfordshire with shaker cabinets, blue cabinets, black tile, mosaic tile, green walls, porcelain floors, a vessel sink, wood benchtops, an open shower, multi-coloured benchtops, a single vanity and a built-in vanity.
Inspiration for a small contemporary kids wet room bathroom in Oxfordshire with shaker cabinets, blue cabinets, black tile, mosaic tile, green walls, porcelain floors, a vessel sink, wood benchtops, an open shower, multi-coloured benchtops, a single vanity and a built-in vanity.

Contemporary bathroom
Design ideas for a large contemporary kids bathroom in San Francisco with flat-panel cabinets, light wood cabinets, an alcove shower, a wall-mount toilet, gray tile, porcelain tile, white walls, porcelain floors, an integrated sink, solid surface benchtops, grey floor, a hinged shower door, white benchtops, a single vanity and a floating vanity.
Design ideas for a large contemporary kids bathroom in San Francisco with flat-panel cabinets, light wood cabinets, an alcove shower, a wall-mount toilet, gray tile, porcelain tile, white walls, porcelain floors, an integrated sink, solid surface benchtops, grey floor, a hinged shower door, white benchtops, a single vanity and a floating vanity.

geometric tile featuring a grid pattern contrasts with the organic nature of the large-aggregate black and white terrazzo flooring at this custom shower

This beautiful, functional bathroom for the family's two daughters is a light, bright and modern space. The patterned tile floor speaks to a european influence, while the clean lined vanity mirrors the hue. The custom floating maple shelves give a clean, modern and functional storage component in a beautiful way. The frameless shower enclosure features white oversized tile with white penny rounds on the floor and the shampoo niche. A soothing space for a busy family.

This guest bath was remodeled to provide a shared bathroom for two growing boys. The dark blue gray vanity adds a masculine touch while double sinks and mirrors provide each boy with his own space. A tall custom linen cabinet in the shower area provides plenty of storage for towels and bath sundries, while a handy pullout hamper on the bottom keeps the area tidy. Classic white subway tile is repeated in the tub shower and on the vanity accent wall. Marble look porcelain floor tile picks up the gray color of the vanity and provides a beautiful and durable floor surface.
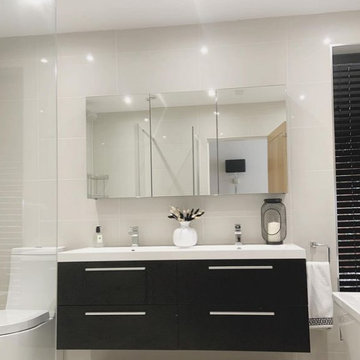
Bathroom transformation by @theharper_home on Instagram
Showcasing her compact bathroom transformation into a spacious his and hers bathroom. With Hudson Reed Quartet Double Cabinet and Basin.
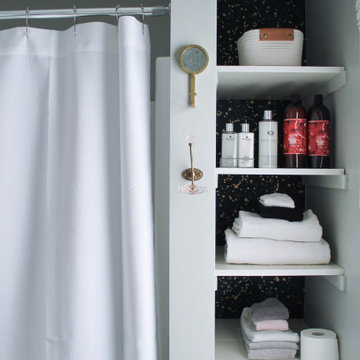
In this project, navy blue painted cabinetry helped to create a modern farmhouse-inspired hall kids bathroom. First, we designed a single vanity, painted with Navy Blue to allow the color to shine in this small bathroom.
Next on the opposing walls, we painted a light gray to add subtle interest between the trim and walls.
We additionally crafted a complimenting linen closet space with custom cut-outs and a wallpapered back. The finishing touch is the custom hand painted flooring, which mimics a modern black and white tile, which adds a clean, modern farmhouse touch to the room.

copyright Ben Quinton
Mid-sized transitional kids bathroom in London with flat-panel cabinets, a drop-in tub, a corner shower, a wall-mount toilet, multi-coloured walls, medium hardwood floors, a pedestal sink, a sliding shower screen, a niche, a single vanity, a freestanding vanity and planked wall panelling.
Mid-sized transitional kids bathroom in London with flat-panel cabinets, a drop-in tub, a corner shower, a wall-mount toilet, multi-coloured walls, medium hardwood floors, a pedestal sink, a sliding shower screen, a niche, a single vanity, a freestanding vanity and planked wall panelling.

Minimalist glamour. Contemporary bathroom. Our client didn't want any tiles or grout lines. We chose Tadelakt for a unique, luxurious spa-like finish that adds warmth and changes in the light.
https://decorbuddi.com/tadelakt-bathroom/
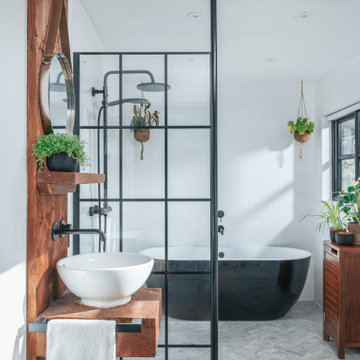
Design ideas for a mid-sized country kids wet room bathroom in Hampshire with dark wood cabinets, a freestanding tub, ceramic floors, grey floor, a single vanity and a floating vanity.
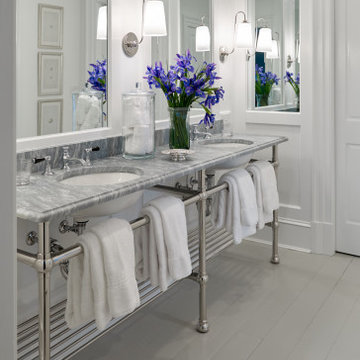
View of bathroom
Photo of a mid-sized traditional kids bathroom in Other with recessed-panel cabinets, white cabinets, an alcove tub, an alcove shower, a two-piece toilet, white walls, painted wood floors, an undermount sink, marble benchtops, grey floor, a sliding shower screen, white benchtops, a double vanity, a freestanding vanity and panelled walls.
Photo of a mid-sized traditional kids bathroom in Other with recessed-panel cabinets, white cabinets, an alcove tub, an alcove shower, a two-piece toilet, white walls, painted wood floors, an undermount sink, marble benchtops, grey floor, a sliding shower screen, white benchtops, a double vanity, a freestanding vanity and panelled walls.
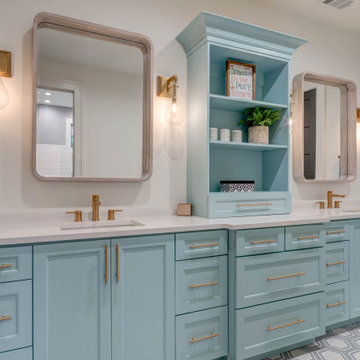
Mid-sized transitional kids bathroom in Atlanta with shaker cabinets, turquoise cabinets, a two-piece toilet, white tile, porcelain tile, white walls, ceramic floors, an undermount sink, engineered quartz benchtops, white floor, a hinged shower door, white benchtops, a shower seat, a double vanity and a built-in vanity.
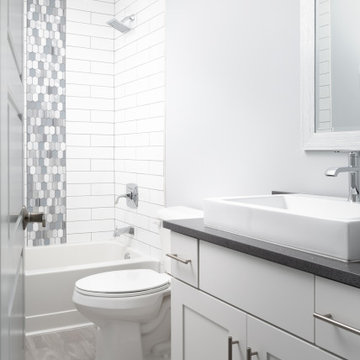
Custom home with a bright white bathroom with a subtle splash of color in the shower. The mosaic pattern of blues and grays really pops against the white subway tile in the shower. The white vessel sink stands out against the grey counter top which ties in beautifully with the mosaic tiles. A beautiful modern bathroom must see!
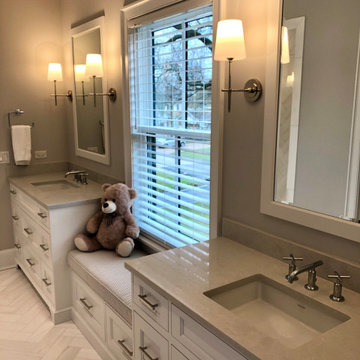
Mid-sized country kids bathroom in Chicago with recessed-panel cabinets, white cabinets, an alcove shower, marble floors, an undermount sink, engineered quartz benchtops, white floor, a hinged shower door, grey benchtops, a double vanity and a built-in vanity.
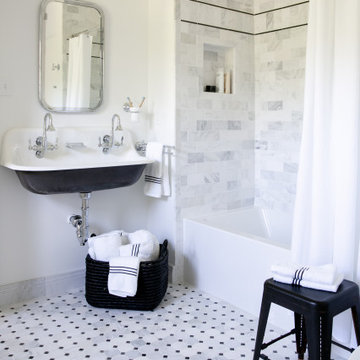
Photography by Meghan Mehan Photography
Photo of a small transitional kids bathroom in New York with an alcove tub, a shower/bathtub combo, white tile, marble, white walls, marble floors, a trough sink, white floor, a shower curtain, a double vanity and a niche.
Photo of a small transitional kids bathroom in New York with an alcove tub, a shower/bathtub combo, white tile, marble, white walls, marble floors, a trough sink, white floor, a shower curtain, a double vanity and a niche.
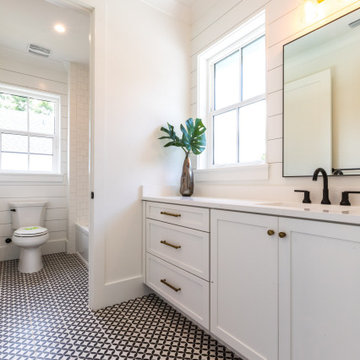
A fun jack and jill bath where each room get's their own vanity but they share the toilet and tub/shower. Pattern floor tile make it fun and the cabinets and shiplap keep it bright.
Kids Bathroom Design Ideas
4