Kids Bathroom Design Ideas
Refine by:
Budget
Sort by:Popular Today
21 - 40 of 57,257 photos
Item 1 of 2
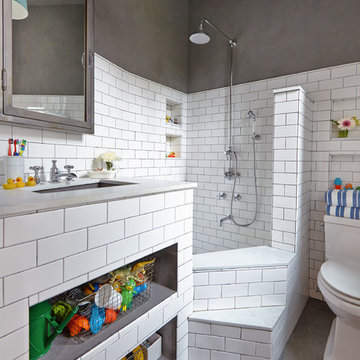
Contemporary kids bathroom in New York with an undermount sink, a corner shower, white tile, grey walls and a niche.
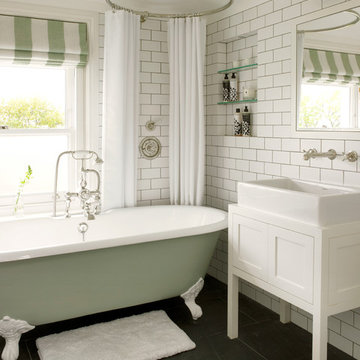
Here are a couple of examples of bathrooms at this project, which have a 'traditional' aesthetic. All tiling and panelling has been very carefully set-out so as to minimise cut joints.
Built-in storage and niches have been introduced, where appropriate, to provide discreet storage and additional interest.
Photographer: Nick Smith

What started as a kitchen and two-bathroom remodel evolved into a full home renovation plus conversion of the downstairs unfinished basement into a permitted first story addition, complete with family room, guest suite, mudroom, and a new front entrance. We married the midcentury modern architecture with vintage, eclectic details and thoughtful materials.

The homeowner selected gorgeous aqua colored subway tiles to highlight the back wall of her curbless shower. The calm, neutral colors on the walls and floor assist in making the aqua tiles the star of the show!

The guest bath at times will be used by up to twelve people. The tub/shower and watercloset are each behind their own doors to make sharing easier. An extra deep counter and ledge above provides space for guests to lay out toiletries.
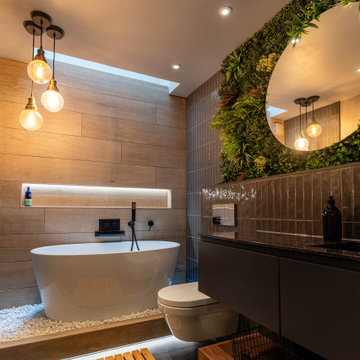
Experience Serenity in Style: Japandi Industrial Bathroom with a Lush Plant Feature Wall and Accent Lighting
Design ideas for a small modern kids bathroom in London with flat-panel cabinets, grey cabinets, a freestanding tub, a wall-mount toilet, ceramic floors, grey floor, a single vanity and a floating vanity.
Design ideas for a small modern kids bathroom in London with flat-panel cabinets, grey cabinets, a freestanding tub, a wall-mount toilet, ceramic floors, grey floor, a single vanity and a floating vanity.

Design ideas for a small modern kids bathroom in London with louvered cabinets, grey cabinets, an alcove tub, a shower/bathtub combo, a wall-mount toilet, gray tile, porcelain tile, grey walls, porcelain floors, an integrated sink, grey floor, a hinged shower door, a single vanity and a floating vanity.
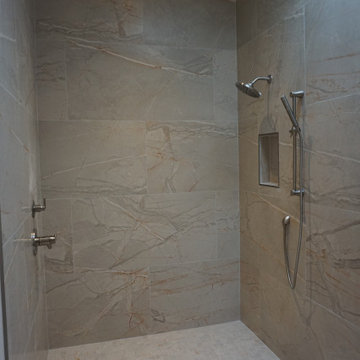
Jack and Jill master bathroom totally gutted and reconfigured. Initially there was two vanitys seperated by walls. These walls were removed to fit one large vanity. We enclosed the toilet. and retiled everything.

Design ideas for a mid-sized contemporary kids bathroom in Valencia with beige cabinets, a curbless shower, beige tile, ceramic tile, beige walls, ceramic floors, an undermount sink, beige floor, white benchtops, a single vanity, a built-in vanity and flat-panel cabinets.

This homeowner feels like royalty every time they step into this emerald green tiled bathroom with gold fixtures! It's the perfect place to unwind and pamper yourself in style.

In the girl's bathroom, quirkiness reigns supreme,
With a pink herringbone shower, a whimsical dream.
Contrasting terrazzo tiles in vibrant hues,
Bring a burst of colors, as if chosen by muse.
But it's the fluted pink vanity that steals the show,
Standing out boldly, a focal point that glows.
A playful space, where creativity finds its stride,
This bathroom is where joy and style collide.

The new hall bath was relocated to an adjacent open play area that the kids had outgrown. We used a marble-look hex tile on the floor; the porcelain is durable and easy to maintain and the Calacatta look provides visual continuity with the ensuite bath. Elongated white subway tile keeps the bathroom feeling light and bright and a deep soaking tub means a relaxing spa-like bath is an option when needed. An open hall cubby space is currently used as the kids’ book nook, but could easily house linens and overflow bath supplies.

Inspiration for a mid-sized country kids bathroom in Berkshire with shaker cabinets, a drop-in tub, a shower/bathtub combo, a wall-mount toilet, blue tile, ceramic tile, beige walls, porcelain floors, an integrated sink, beige floor, a hinged shower door, a single vanity and a floating vanity.
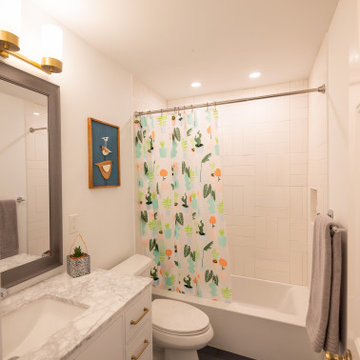
This is an example of a small transitional kids bathroom in Omaha with flat-panel cabinets, white cabinets, an alcove tub, a shower/bathtub combo, a one-piece toilet, white tile, subway tile, white walls, porcelain floors, an undermount sink, marble benchtops, blue floor, a shower curtain, a single vanity and a freestanding vanity.

Classic, timeless and ideally positioned on a sprawling corner lot set high above the street, discover this designer dream home by Jessica Koltun. The blend of traditional architecture and contemporary finishes evokes feelings of warmth while understated elegance remains constant throughout this Midway Hollow masterpiece unlike no other. This extraordinary home is at the pinnacle of prestige and lifestyle with a convenient address to all that Dallas has to offer.

VISION AND NEEDS:
Our client came to us with a vision for their family dream house that offered adequate space and a lot of character. They were drawn to the traditional form and contemporary feel of a Modern Farmhouse.
MCHUGH SOLUTION:
In showing multiple options at the schematic stage, the client approved a traditional L shaped porch with simple barn-like columns. The entry foyer is simple in it's two-story volume and it's mono-chromatic (white & black) finishes. The living space which includes a kitchen & dining area - is an open floor plan, allowing natural light to fill the space.

Large contemporary kids bathroom in Cardiff with flat-panel cabinets, medium wood cabinets, a freestanding tub, white tile, porcelain tile, concrete benchtops, grey benchtops, a single vanity and a floating vanity.
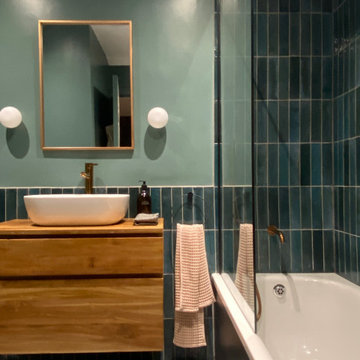
Remodel of a very tired bathroom with no window into a very elegant, boutique hotel style bathroom
Design ideas for a small modern kids bathroom in London with flat-panel cabinets, medium wood cabinets, a drop-in tub, blue tile, ceramic tile, porcelain floors, a single vanity and a floating vanity.
Design ideas for a small modern kids bathroom in London with flat-panel cabinets, medium wood cabinets, a drop-in tub, blue tile, ceramic tile, porcelain floors, a single vanity and a floating vanity.
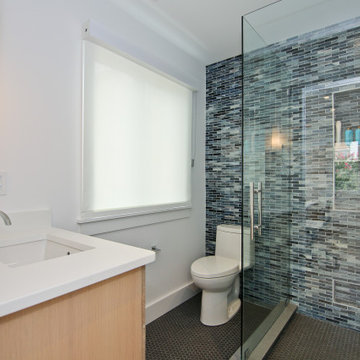
Small contemporary kids bathroom in Other with a corner shower, a one-piece toilet, blue tile, glass tile, ceramic floors, an undermount sink, engineered quartz benchtops, grey floor, a hinged shower door, white benchtops, a single vanity and a floating vanity.

A laundry space and adjacent closet were reconfigured to create space for an updated hall bath, featuring period windows in the Edwardian-era Fan rowhouse. The carrara basketweave floor tile is bordered with 4 x 12 carrara. The James Martin Brittany vanity in Victory blue has a custom carrara top. The shower and wall adjacent to the vintage clawfoot tub are covered in ceramic 4 x 10 subway tiles.
Kids Bathroom Design Ideas
2