All Ceiling Designs Kids Bathroom Design Ideas
Refine by:
Budget
Sort by:Popular Today
1 - 20 of 1,035 photos

Photo of a mid-sized transitional kids bathroom in Moscow with flat-panel cabinets, beige cabinets, an alcove tub, a one-piece toilet, brown tile, ceramic tile, brown walls, ceramic floors, an undermount sink, solid surface benchtops, brown floor, white benchtops, a double vanity, a built-in vanity and exposed beam.

Reconfiguration of a dilapidated bathroom and separate toilet in a Victorian house in Walthamstow village.
The original toilet was situated straight off of the landing space and lacked any privacy as it opened onto the landing. The original bathroom was separate from the WC with the entrance at the end of the landing. To get to the rear bedroom meant passing through the bathroom which was not ideal. The layout was reconfigured to create a family bathroom which incorporated a walk-in shower where the original toilet had been and freestanding bath under a large sash window. The new bathroom is slightly slimmer than the original this is to create a short corridor leading to the rear bedroom.
The ceiling was removed and the joists exposed to create the feeling of a larger space. A rooflight sits above the walk-in shower and the room is flooded with natural daylight. Hanging plants are hung from the exposed beams bringing nature and a feeling of calm tranquility into the space.

Advisement + Design - Construction advisement, custom millwork & custom furniture design, interior design & art curation by Chango & Co.
Photo of an expansive transitional kids bathroom in New York with an alcove shower, white walls, an integrated sink, marble benchtops, a hinged shower door, white benchtops, a double vanity, a built-in vanity, panelled walls, flat-panel cabinets, red cabinets, ceramic floors, multi-coloured floor and timber.
Photo of an expansive transitional kids bathroom in New York with an alcove shower, white walls, an integrated sink, marble benchtops, a hinged shower door, white benchtops, a double vanity, a built-in vanity, panelled walls, flat-panel cabinets, red cabinets, ceramic floors, multi-coloured floor and timber.

Design ideas for a contemporary kids bathroom in Perth with flat-panel cabinets, black cabinets, terrazzo floors, an integrated sink, multi-coloured floor, grey benchtops, a single vanity, a floating vanity and vaulted.
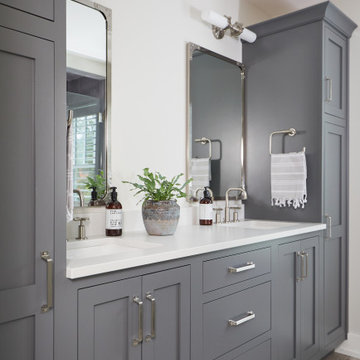
This is an example of a large country kids bathroom in Grand Rapids with recessed-panel cabinets, grey cabinets, a shower/bathtub combo, a two-piece toilet, porcelain tile, white walls, medium hardwood floors, an undermount sink, engineered quartz benchtops, grey floor, a shower curtain, white benchtops, a double vanity, a built-in vanity and vaulted.

The guest bath at times will be used by up to twelve people. The tub/shower and watercloset are each behind their own doors to make sharing easier. An extra deep counter and ledge above provides space for guests to lay out toiletries.

Complete Gut and Renovation Powder Room in this Miami Penthouse
Custom Built in Marble Wall Mounted Counter Sink
Inspiration for a mid-sized beach style kids bathroom in Miami with flat-panel cabinets, brown cabinets, a drop-in tub, a two-piece toilet, white tile, marble, grey walls, mosaic tile floors, a drop-in sink, marble benchtops, white floor, white benchtops, an enclosed toilet, a single vanity, a freestanding vanity, wallpaper, wallpaper and an open shower.
Inspiration for a mid-sized beach style kids bathroom in Miami with flat-panel cabinets, brown cabinets, a drop-in tub, a two-piece toilet, white tile, marble, grey walls, mosaic tile floors, a drop-in sink, marble benchtops, white floor, white benchtops, an enclosed toilet, a single vanity, a freestanding vanity, wallpaper, wallpaper and an open shower.

DHV Architects have designed the new second floor at this large detached house in Henleaze, Bristol. The brief was to fit a generous master bedroom and a high end bathroom into the loft space. Crittall style glazing combined with mono chromatic colours create a sleek contemporary feel. A large rear dormer with an oversized window make the bedroom light and airy.
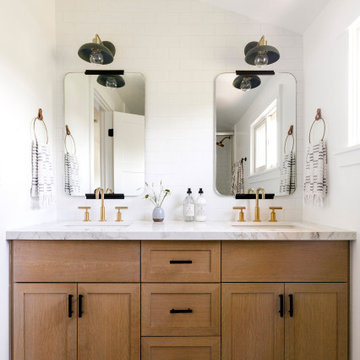
This home was a blend of modern and traditional, mixed finishes, classic subway tiles, and ceramic light fixtures. The kitchen was kept bright and airy with high-end appliances for the avid cook and homeschooling mother. As an animal loving family and owner of two furry creatures, we added a little whimsy with cat wallpaper in their laundry room.

This bathroom exudes luxury, reminiscent of a high-end hotel. The design incorporates eye-pleasing white and cream tones, creating an atmosphere of sophistication and opulence.

Art Deco style bathroom with a reclaimed basin, roll top bath in Charlotte's Locks and high cistern toilet. The lattice tiles are from Fired Earth and the wall panels are Railings.

Big marble tiles with wooden bath panels and accents, transform the small bath giving it a much airier look
Photo of a small modern kids bathroom in London with flat-panel cabinets, brown cabinets, a drop-in tub, a one-piece toilet, gray tile, ceramic tile, grey walls, ceramic floors, a vessel sink, laminate benchtops, grey floor, brown benchtops, a single vanity, a floating vanity and recessed.
Photo of a small modern kids bathroom in London with flat-panel cabinets, brown cabinets, a drop-in tub, a one-piece toilet, gray tile, ceramic tile, grey walls, ceramic floors, a vessel sink, laminate benchtops, grey floor, brown benchtops, a single vanity, a floating vanity and recessed.

Colorful tile brightens up an otherwise all white bath.
Inspiration for a mid-sized midcentury kids bathroom in Portland with furniture-like cabinets, dark wood cabinets, an alcove tub, a curbless shower, a wall-mount toilet, white tile, ceramic tile, white walls, terrazzo floors, an undermount sink, engineered quartz benchtops, white floor, a hinged shower door, white benchtops, a single vanity, a floating vanity and vaulted.
Inspiration for a mid-sized midcentury kids bathroom in Portland with furniture-like cabinets, dark wood cabinets, an alcove tub, a curbless shower, a wall-mount toilet, white tile, ceramic tile, white walls, terrazzo floors, an undermount sink, engineered quartz benchtops, white floor, a hinged shower door, white benchtops, a single vanity, a floating vanity and vaulted.

This is an example of a large contemporary kids bathroom in Brisbane with shaker cabinets, green cabinets, a corner shower, a one-piece toilet, gray tile, ceramic tile, white walls, ceramic floors, an undermount sink, engineered quartz benchtops, beige floor, a hinged shower door, white benchtops, a niche, a double vanity, a built-in vanity and wood.

Kids' bathroom
Inspiration for a midcentury kids bathroom in San Francisco with raised-panel cabinets, medium wood cabinets, a corner tub, a shower/bathtub combo, a one-piece toilet, blue tile, ceramic tile, white walls, terrazzo floors, an integrated sink, engineered quartz benchtops, white floor, white benchtops, a niche, a single vanity, a built-in vanity and timber.
Inspiration for a midcentury kids bathroom in San Francisco with raised-panel cabinets, medium wood cabinets, a corner tub, a shower/bathtub combo, a one-piece toilet, blue tile, ceramic tile, white walls, terrazzo floors, an integrated sink, engineered quartz benchtops, white floor, white benchtops, a niche, a single vanity, a built-in vanity and timber.
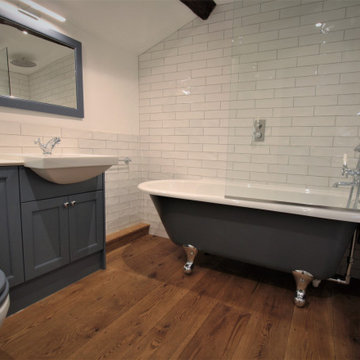
A small cottage bathroom was enlarged to incorporate a freestanding shower bath, painted to match the beautiful Peacock Blue furniture.
Inspiration for a small traditional kids bathroom in Gloucestershire with beaded inset cabinets, blue cabinets, a freestanding tub, a shower/bathtub combo, a one-piece toilet, white tile, ceramic tile, white walls, dark hardwood floors, a drop-in sink, solid surface benchtops, brown floor, a hinged shower door, white benchtops, an enclosed toilet, a single vanity, a built-in vanity and exposed beam.
Inspiration for a small traditional kids bathroom in Gloucestershire with beaded inset cabinets, blue cabinets, a freestanding tub, a shower/bathtub combo, a one-piece toilet, white tile, ceramic tile, white walls, dark hardwood floors, a drop-in sink, solid surface benchtops, brown floor, a hinged shower door, white benchtops, an enclosed toilet, a single vanity, a built-in vanity and exposed beam.
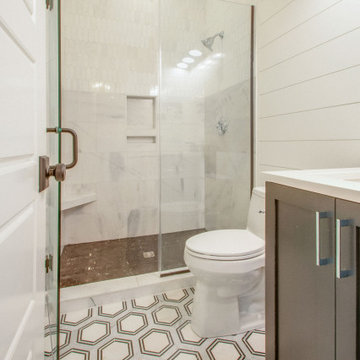
Custom vanity pairing nicely with this beautiful tile.
This is an example of a mid-sized modern kids bathroom in Nashville with shaker cabinets, black cabinets, an open shower, a one-piece toilet, white tile, white walls, ceramic floors, an undermount sink, quartzite benchtops, multi-coloured floor, a hinged shower door, white benchtops, an enclosed toilet, a double vanity, a built-in vanity, timber and planked wall panelling.
This is an example of a mid-sized modern kids bathroom in Nashville with shaker cabinets, black cabinets, an open shower, a one-piece toilet, white tile, white walls, ceramic floors, an undermount sink, quartzite benchtops, multi-coloured floor, a hinged shower door, white benchtops, an enclosed toilet, a double vanity, a built-in vanity, timber and planked wall panelling.
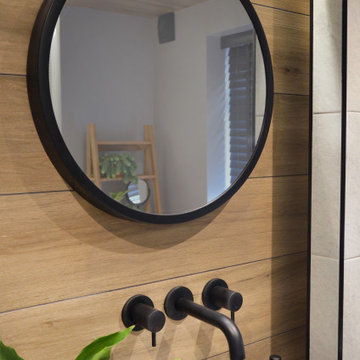
Small contemporary kids bathroom in Other with grey cabinets, a freestanding tub, a shower/bathtub combo, a wall-mount toilet, gray tile, ceramic tile, grey walls, ceramic floors, a vessel sink, tile benchtops, grey floor, an open shower, brown benchtops, a single vanity, a floating vanity and recessed.
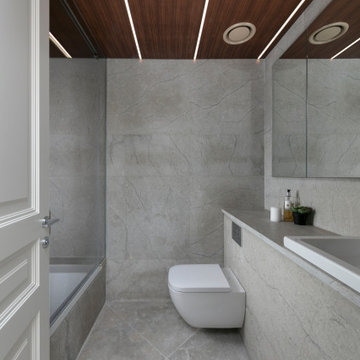
Grey marble bathroom with teak ceiling
This is an example of a mid-sized contemporary kids bathroom in Other with an undermount tub, a shower/bathtub combo, a wall-mount toilet, gray tile, grey walls, marble floors, an undermount sink, marble benchtops, grey floor, a sliding shower screen, grey benchtops, a single vanity and wood.
This is an example of a mid-sized contemporary kids bathroom in Other with an undermount tub, a shower/bathtub combo, a wall-mount toilet, gray tile, grey walls, marble floors, an undermount sink, marble benchtops, grey floor, a sliding shower screen, grey benchtops, a single vanity and wood.
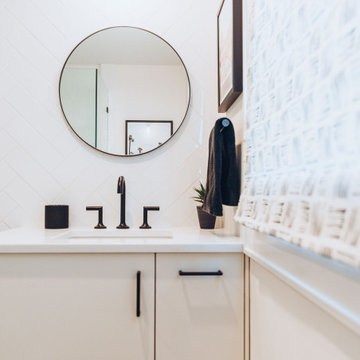
Inspiration for a mid-sized modern kids bathroom in New York with flat-panel cabinets, white cabinets, a drop-in tub, a shower/bathtub combo, a one-piece toilet, white walls, ceramic floors, a drop-in sink, marble benchtops, black floor, a hinged shower door, white benchtops, a single vanity, a floating vanity and coffered.
All Ceiling Designs Kids Bathroom Design Ideas
1