Kids Bathroom Design Ideas with a Sliding Shower Screen
Refine by:
Budget
Sort by:Popular Today
1 - 20 of 3,990 photos

This single family home had been recently flipped with builder-grade materials. We touched each and every room of the house to give it a custom designer touch, thoughtfully marrying our soft minimalist design aesthetic with the graphic designer homeowner’s own design sensibilities. One of the most notable transformations in the home was opening up the galley kitchen to create an open concept great room with large skylight to give the illusion of a larger communal space.
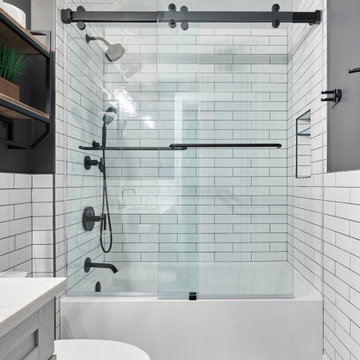
In the kid’s bathroom, we wanted to keep it contemporary but also playful, which we achieved through the use of individual rhombus shaped tile pieces creating a tilted hexagon shaped floor and hexagon custom mirror.
We also decided to continue the subway tile along the walls, which highlighted well against the “Peppercorn” wall paint by Sherwin Williams and matte black finishes throughout.
123 Remodeling - Chicagoland's Top Rated Remodeling Company
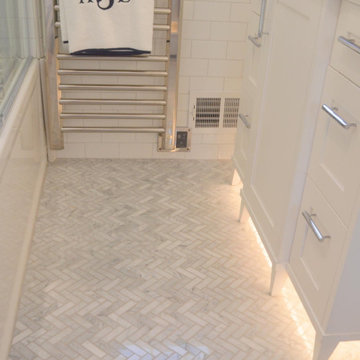
Bathroom renovation, Assisted client with floor, shower and wall tile selections and design.
Inspiration for a small traditional kids bathroom in Other with white cabinets, an alcove tub, a shower/bathtub combo, white tile, ceramic tile, white walls, marble floors, an undermount sink, marble benchtops, grey floor, a sliding shower screen, grey benchtops, a single vanity and a freestanding vanity.
Inspiration for a small traditional kids bathroom in Other with white cabinets, an alcove tub, a shower/bathtub combo, white tile, ceramic tile, white walls, marble floors, an undermount sink, marble benchtops, grey floor, a sliding shower screen, grey benchtops, a single vanity and a freestanding vanity.

Start your day surrounded by rainbows, what could be better than that? With an array of colors, this rainbow bathroom tile is sure to make every day bright!
DESIGN
Brittany Buchser
PHOTOS
Cameron Behbahany
INSTALLER
C. Cook LLC, Custom Interiors
LOCATION
Portland, OR
Tile Shown: 3x12 in White Wash, Amalfi Coast, Glacier Bay, Lemon Cream, Koi, Sorbet, Desert Bloom, Turquoise, Neptune
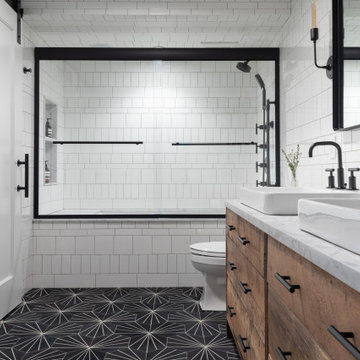
Design ideas for a mid-sized transitional kids bathroom in New York with flat-panel cabinets, medium wood cabinets, an alcove tub, an alcove shower, white tile, ceramic tile, white walls, cement tiles, a vessel sink, quartzite benchtops, black floor, a sliding shower screen, grey benchtops, a double vanity and a freestanding vanity.
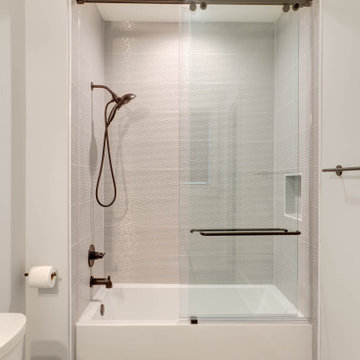
Photo of a mid-sized country kids bathroom in Atlanta with shaker cabinets, grey cabinets, an alcove tub, a shower/bathtub combo, a two-piece toilet, gray tile, ceramic tile, grey walls, porcelain floors, an undermount sink, engineered quartz benchtops, grey floor, a sliding shower screen, white benchtops, a niche, a single vanity and a built-in vanity.
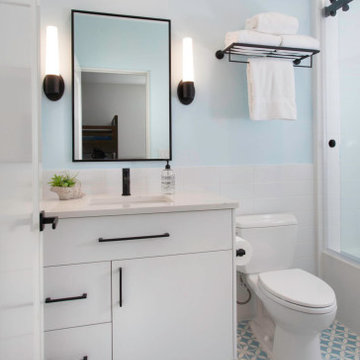
This is an example of a small beach style kids bathroom in San Diego with flat-panel cabinets, white cabinets, an alcove tub, a shower/bathtub combo, a two-piece toilet, white tile, ceramic tile, blue walls, cement tiles, an undermount sink, engineered quartz benchtops, blue floor, a sliding shower screen, white benchtops, a niche, a single vanity and a built-in vanity.
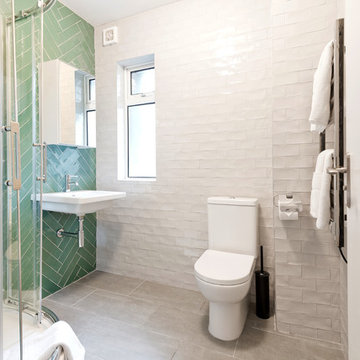
De Urbanic
Mid-sized contemporary kids bathroom in Dublin with flat-panel cabinets, a one-piece toilet, green tile, white tile, green walls, a wall-mount sink, white cabinets, a corner shower, porcelain tile, porcelain floors, quartzite benchtops, grey floor and a sliding shower screen.
Mid-sized contemporary kids bathroom in Dublin with flat-panel cabinets, a one-piece toilet, green tile, white tile, green walls, a wall-mount sink, white cabinets, a corner shower, porcelain tile, porcelain floors, quartzite benchtops, grey floor and a sliding shower screen.
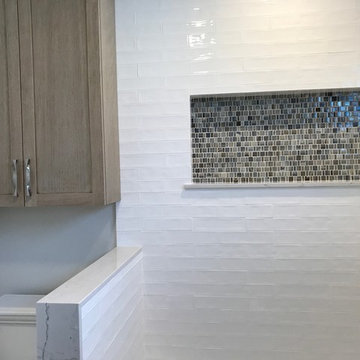
Hand made subway tile on shower tub combo walls.
Glass tile accent in shower niche.
Photo of a mid-sized contemporary kids bathroom in Los Angeles with shaker cabinets, light wood cabinets, a corner tub, a shower/bathtub combo, a one-piece toilet, beige tile, glass tile, beige walls, porcelain floors, an undermount sink, engineered quartz benchtops, beige floor and a sliding shower screen.
Photo of a mid-sized contemporary kids bathroom in Los Angeles with shaker cabinets, light wood cabinets, a corner tub, a shower/bathtub combo, a one-piece toilet, beige tile, glass tile, beige walls, porcelain floors, an undermount sink, engineered quartz benchtops, beige floor and a sliding shower screen.
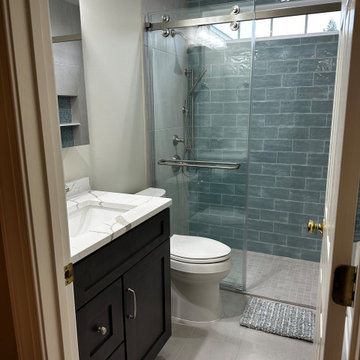
The homeowner selected gorgeous aqua colored subway tiles to highlight the back wall of her curbless shower. The calm, neutral colors on the walls and floor assist in making the aqua tiles the star of the show!
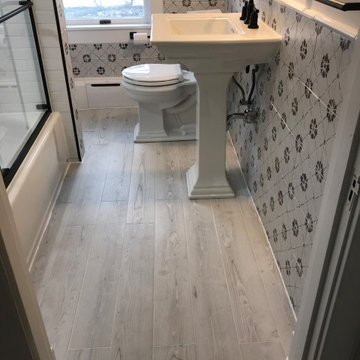
Such fun to transform a teeny weeny third floor bathroom into a sweet bath time retreat for these clients and their littles!
Photo of a small traditional kids bathroom in Baltimore with an alcove tub, an alcove shower, a two-piece toilet, black and white tile, ceramic tile, grey walls, ceramic floors, a pedestal sink, grey floor, a sliding shower screen, a niche and a single vanity.
Photo of a small traditional kids bathroom in Baltimore with an alcove tub, an alcove shower, a two-piece toilet, black and white tile, ceramic tile, grey walls, ceramic floors, a pedestal sink, grey floor, a sliding shower screen, a niche and a single vanity.

Photo of a mid-sized modern kids bathroom in Other with black cabinets, an alcove tub, a double shower, a one-piece toilet, pink tile, marble, white walls, porcelain floors, a trough sink, quartzite benchtops, black floor, a sliding shower screen, white benchtops, a single vanity and a floating vanity.

We Removed the Bathtub and installed a custom shower pan with a Low Profile Curb. Mek Bronze Herringone Tile on the shower floor and inside the Niche complemented with Bianco Neoplois on the Walls and Floor. The Shower Glass Door is from the Kohler Levity line. Also Includes a White Vanity with Recessed Panel Trim and a Sunset Canyon Quartz Top with a white undermount sink.

This project involved 2 bathrooms, one in front of the other. Both needed facelifts and more space. We ended up moving the wall to the right out to give the space (see the before photos!) This is the kids' bathroom, so we amped up the graphics and fun with a bold, but classic, floor tile; a blue vanity; mixed finishes; matte black plumbing fixtures; and pops of red and yellow.

ADU guest unit Bungalow complete from A to Z in Hollywood Hills.
New construction.
This is an example of a small transitional kids bathroom in Los Angeles with recessed-panel cabinets, green cabinets, an alcove tub, an alcove shower, a two-piece toilet, white tile, subway tile, grey walls, ceramic floors, an integrated sink, solid surface benchtops, grey floor, a sliding shower screen, white benchtops, a single vanity and a floating vanity.
This is an example of a small transitional kids bathroom in Los Angeles with recessed-panel cabinets, green cabinets, an alcove tub, an alcove shower, a two-piece toilet, white tile, subway tile, grey walls, ceramic floors, an integrated sink, solid surface benchtops, grey floor, a sliding shower screen, white benchtops, a single vanity and a floating vanity.
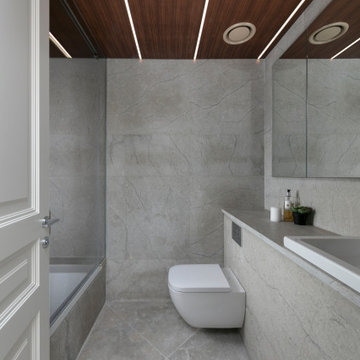
Grey marble bathroom with teak ceiling
This is an example of a mid-sized contemporary kids bathroom in Other with an undermount tub, a shower/bathtub combo, a wall-mount toilet, gray tile, grey walls, marble floors, an undermount sink, marble benchtops, grey floor, a sliding shower screen, grey benchtops, a single vanity and wood.
This is an example of a mid-sized contemporary kids bathroom in Other with an undermount tub, a shower/bathtub combo, a wall-mount toilet, gray tile, grey walls, marble floors, an undermount sink, marble benchtops, grey floor, a sliding shower screen, grey benchtops, a single vanity and wood.
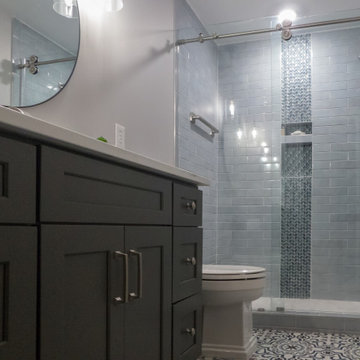
The tub was removed to create a large shower. The floor tile is a patterned tile with a touch of blue that brings out the blue subway tile. The plumbing fixtures a brushed nickel, professional grade. The vanity is a dark gray shaker. It's always great when the client has excellent taste.
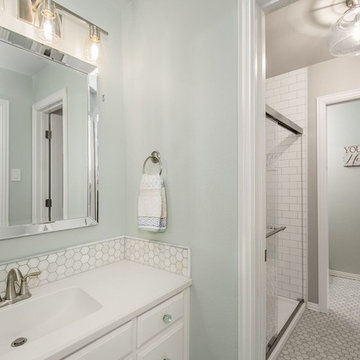
Our clients had updated almost every room in the house, except their upstairs Jack and Jill bathroom that was shared by two of their daughters. They wanted a timeless, classic look and feel, to match the rest of the house. The walls were painted Pearl Gray, which were perfect with the Carrara marble white hexagon tumbled marble mosaic floor tile. Classic white ceramic subway tile was installed on the shower walls and on the vanity backsplashes. Stylish 3-light satin nickel contemporary lights were hung over each vanity with a beautiful Charleston brushed nickel 13 ½” ceiling light was installed in the shower area, giving the perfect bit of light and a little bling to these girls new classic bathroom. The girls love their bright new shower and vanity areas and love getting ready in their new bathroom every day!
Design/Remodel by Hatfield Builders & Remodelers | Photography by Versatile Imaging
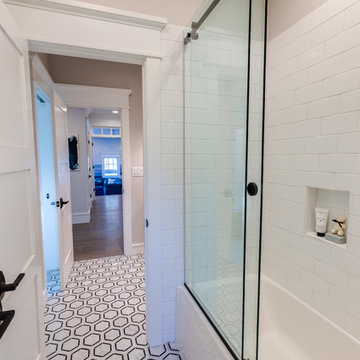
Jonathan Edwards Media
This is an example of a mid-sized modern kids bathroom in Other with shaker cabinets, grey cabinets, an alcove shower, a two-piece toilet, white tile, marble, grey walls, concrete floors, an undermount sink, engineered quartz benchtops, grey floor, a sliding shower screen and white benchtops.
This is an example of a mid-sized modern kids bathroom in Other with shaker cabinets, grey cabinets, an alcove shower, a two-piece toilet, white tile, marble, grey walls, concrete floors, an undermount sink, engineered quartz benchtops, grey floor, a sliding shower screen and white benchtops.
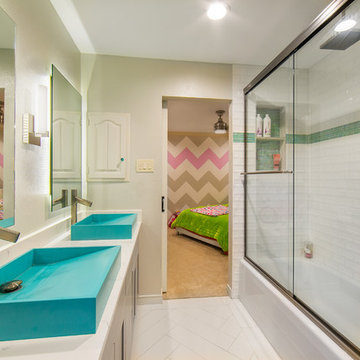
Inspiration for a mid-sized transitional kids bathroom in Dallas with an alcove tub, a shower/bathtub combo, white tile, stone slab, grey walls, porcelain floors, a vessel sink, marble benchtops, white floor, a sliding shower screen and white benchtops.
Kids Bathroom Design Ideas with a Sliding Shower Screen
1