Kids Bathroom Design Ideas with an Undermount Tub
Refine by:
Budget
Sort by:Popular Today
1 - 20 of 1,030 photos
Item 1 of 3

Guest bathroom in the Marina District of San Francisco. Contemporary and vintage design details combine for a charming look.
Inspiration for a small transitional kids bathroom in San Francisco with shaker cabinets, medium wood cabinets, an undermount tub, a shower/bathtub combo, a one-piece toilet, white walls, porcelain floors, an undermount sink, engineered quartz benchtops, multi-coloured floor, a sliding shower screen, white benchtops, a niche, a single vanity, a floating vanity, blue tile and ceramic tile.
Inspiration for a small transitional kids bathroom in San Francisco with shaker cabinets, medium wood cabinets, an undermount tub, a shower/bathtub combo, a one-piece toilet, white walls, porcelain floors, an undermount sink, engineered quartz benchtops, multi-coloured floor, a sliding shower screen, white benchtops, a niche, a single vanity, a floating vanity, blue tile and ceramic tile.

Transformation d'un salle de bains pour adolescents. On déplace une baignoire encombrante pour permettre la création d'une douche.
Le coin baignoire se fait plus petit, pour gagner beaucoup plus d'espace.
Style intemporel et élégant. Meuble suspendu avec plan en marbre noir. Faience murale XXL.

Photo of a contemporary kids bathroom in Saint Petersburg with flat-panel cabinets, light wood cabinets, an undermount tub, a wall-mount toilet, ceramic floors, a trough sink and a single vanity.

Our Austin studio decided to go bold with this project by ensuring that each space had a unique identity in the Mid-Century Modern style bathroom, butler's pantry, and mudroom. We covered the bathroom walls and flooring with stylish beige and yellow tile that was cleverly installed to look like two different patterns. The mint cabinet and pink vanity reflect the mid-century color palette. The stylish knobs and fittings add an extra splash of fun to the bathroom.
The butler's pantry is located right behind the kitchen and serves multiple functions like storage, a study area, and a bar. We went with a moody blue color for the cabinets and included a raw wood open shelf to give depth and warmth to the space. We went with some gorgeous artistic tiles that create a bold, intriguing look in the space.
In the mudroom, we used siding materials to create a shiplap effect to create warmth and texture – a homage to the classic Mid-Century Modern design. We used the same blue from the butler's pantry to create a cohesive effect. The large mint cabinets add a lighter touch to the space.
---
Project designed by the Atomic Ranch featured modern designers at Breathe Design Studio. From their Austin design studio, they serve an eclectic and accomplished nationwide clientele including in Palm Springs, LA, and the San Francisco Bay Area.
For more about Breathe Design Studio, see here: https://www.breathedesignstudio.com/
To learn more about this project, see here: https://www.breathedesignstudio.com/atomic-ranch
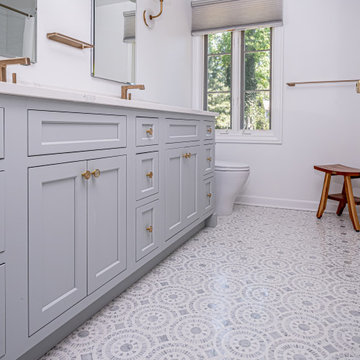
Kids bathroom with a double vanity, mother of pearl floral lights flank the medicine cabinets and the mosaic floor tile pulls in that pearly blue.
Photos by VLG Photography

Mid-sized contemporary kids bathroom in Paris with white cabinets, an undermount tub, white tile, ceramic tile, terrazzo floors, a drop-in sink, tile benchtops, multi-coloured floor, white benchtops, a double vanity, a freestanding vanity, green walls and flat-panel cabinets.

Une maison de maître du XIXème, entièrement rénovée, aménagée et décorée pour démarrer une nouvelle vie. Le RDC est repensé avec de nouveaux espaces de vie et une belle cuisine ouverte ainsi qu’un bureau indépendant. Aux étages, six chambres sont aménagées et optimisées avec deux salles de bains très graphiques. Le tout en parfaite harmonie et dans un style naturellement chic.
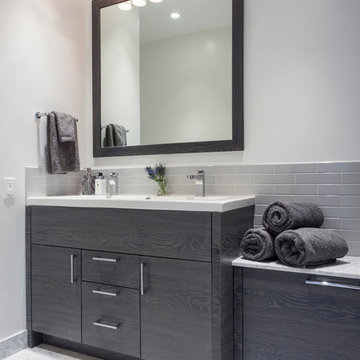
Project for: OPUS.AD
Design ideas for a mid-sized contemporary kids bathroom in New York with flat-panel cabinets, dark wood cabinets, an undermount tub, a shower/bathtub combo, a one-piece toilet, white tile, porcelain tile, white walls, marble floors, a drop-in sink, marble benchtops, white floor and a shower curtain.
Design ideas for a mid-sized contemporary kids bathroom in New York with flat-panel cabinets, dark wood cabinets, an undermount tub, a shower/bathtub combo, a one-piece toilet, white tile, porcelain tile, white walls, marble floors, a drop-in sink, marble benchtops, white floor and a shower curtain.
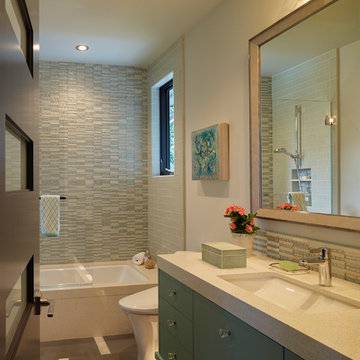
Ken Gutmaker
Inspiration for a mid-sized contemporary kids bathroom in San Francisco with flat-panel cabinets, turquoise cabinets, an undermount tub, a shower/bathtub combo, a one-piece toilet, multi-coloured tile, mosaic tile, grey walls, porcelain floors, an undermount sink and engineered quartz benchtops.
Inspiration for a mid-sized contemporary kids bathroom in San Francisco with flat-panel cabinets, turquoise cabinets, an undermount tub, a shower/bathtub combo, a one-piece toilet, multi-coloured tile, mosaic tile, grey walls, porcelain floors, an undermount sink and engineered quartz benchtops.
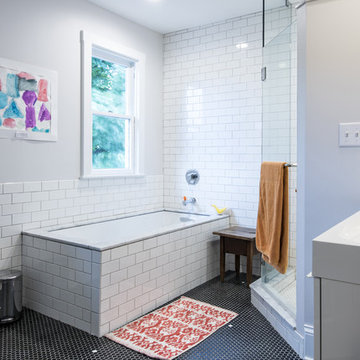
Photo by Andrew Hyslop
Design ideas for a mid-sized modern kids bathroom in Louisville with flat-panel cabinets, white cabinets, an undermount tub, a corner shower, white tile, ceramic tile, white walls, ceramic floors and an integrated sink.
Design ideas for a mid-sized modern kids bathroom in Louisville with flat-panel cabinets, white cabinets, an undermount tub, a corner shower, white tile, ceramic tile, white walls, ceramic floors and an integrated sink.
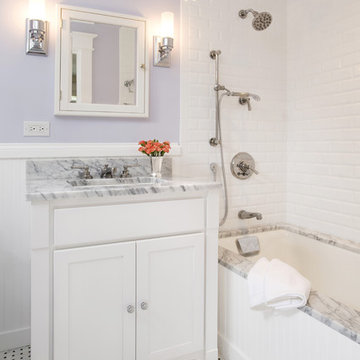
This bathroom is teeny tiny, and we couldn't change the original footprint. But using quality materials and light finishes made it feel new and bright, and perfectly suited to the elegance of the house. Beveled white tile, lots of Carrara marble, polished nickel fixtures, and period sconces all played a role in this spectacular facelift.
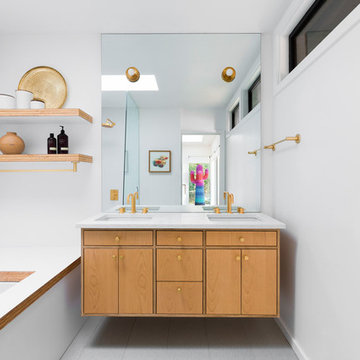
The architecture of this mid-century ranch in Portland’s West Hills oozes modernism’s core values. We wanted to focus on areas of the home that didn’t maximize the architectural beauty. The Client—a family of three, with Lucy the Great Dane, wanted to improve what was existing and update the kitchen and Jack and Jill Bathrooms, add some cool storage solutions and generally revamp the house.
We totally reimagined the entry to provide a “wow” moment for all to enjoy whilst entering the property. A giant pivot door was used to replace the dated solid wood door and side light.
We designed and built new open cabinetry in the kitchen allowing for more light in what was a dark spot. The kitchen got a makeover by reconfiguring the key elements and new concrete flooring, new stove, hood, bar, counter top, and a new lighting plan.
Our work on the Humphrey House was featured in Dwell Magazine.
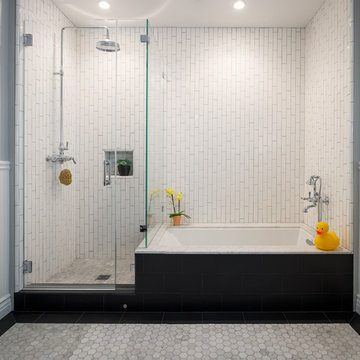
Scott Hargis Photography
Photo of a traditional kids bathroom in San Francisco with an undermount tub, a corner shower, white tile, grey walls and a hinged shower door.
Photo of a traditional kids bathroom in San Francisco with an undermount tub, a corner shower, white tile, grey walls and a hinged shower door.

Salle de bain rénovée dans des teintes douces : murs peints en rose, faïence blanc brillant type zellige et terrazzo coloré au sol.
Meuble vasque sur mesure en bois et vasque à poser.
Détails noirs.
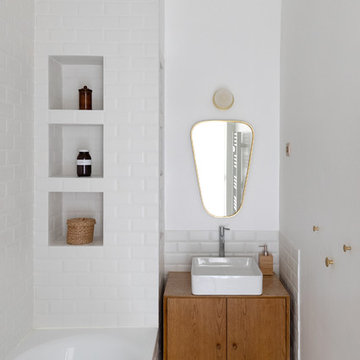
Design Charlotte Féquet
Photos Laura Jacques
Design ideas for a small contemporary kids bathroom in Paris with beaded inset cabinets, light wood cabinets, an undermount tub, white tile, subway tile, white walls, cement tiles, a drop-in sink, wood benchtops, multi-coloured floor and brown benchtops.
Design ideas for a small contemporary kids bathroom in Paris with beaded inset cabinets, light wood cabinets, an undermount tub, white tile, subway tile, white walls, cement tiles, a drop-in sink, wood benchtops, multi-coloured floor and brown benchtops.

Design ideas for a small contemporary kids bathroom in Grenoble with brown cabinets, an undermount tub, a wall-mount toilet, brown tile, wood-look tile, wood-look tile, a trough sink, laminate benchtops, brown floor, brown benchtops, a single vanity and a built-in vanity.
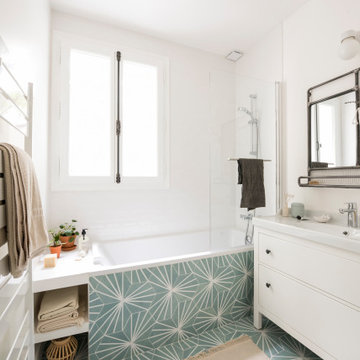
This is an example of a mid-sized kids wet room bathroom in Paris with an undermount tub, white tile, white walls, cement tiles, a drop-in sink, multi-coloured floor and white benchtops.
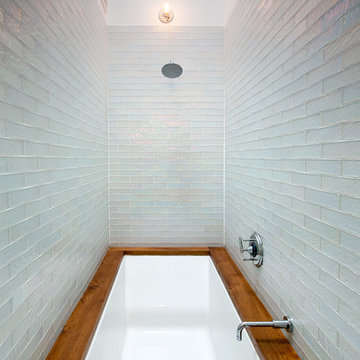
Horne Visual Media
Photo of a small contemporary kids bathroom in Boston with open cabinets, white cabinets, an undermount tub, a shower/bathtub combo, a two-piece toilet, multi-coloured tile, glass tile, white walls, mosaic tile floors, an undermount sink and marble benchtops.
Photo of a small contemporary kids bathroom in Boston with open cabinets, white cabinets, an undermount tub, a shower/bathtub combo, a two-piece toilet, multi-coloured tile, glass tile, white walls, mosaic tile floors, an undermount sink and marble benchtops.
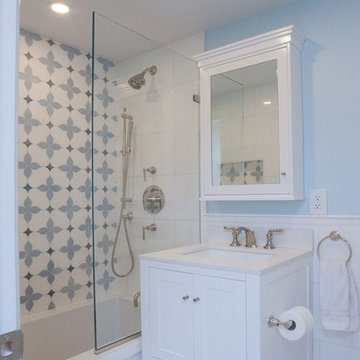
This typical Brownstone went from a construction site, to a sophisticated family sanctuary. We extended and redefine the existing layout to create a bright space that was both functional and elegant.
This 3rd floor bathroom was added to the space to create a well needed kids bathroom.
A bright, fun and clean lines bathroom addition.
Photo Credit: Francis Augustine
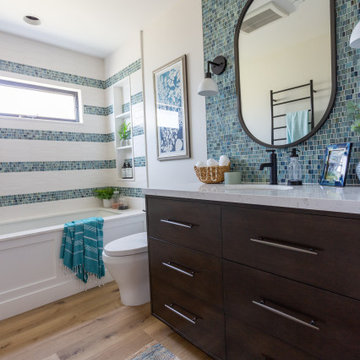
Santa Barbara Guest Bathroom - Coastal vibes with clean, contemporary esthetic
Design ideas for a mid-sized beach style kids bathroom in Santa Barbara with white tile, engineered quartz benchtops, white benchtops, a built-in vanity, flat-panel cabinets, brown cabinets, an undermount tub, a shower/bathtub combo, a one-piece toilet, white walls, vinyl floors, an undermount sink, brown floor, a niche and a single vanity.
Design ideas for a mid-sized beach style kids bathroom in Santa Barbara with white tile, engineered quartz benchtops, white benchtops, a built-in vanity, flat-panel cabinets, brown cabinets, an undermount tub, a shower/bathtub combo, a one-piece toilet, white walls, vinyl floors, an undermount sink, brown floor, a niche and a single vanity.
Kids Bathroom Design Ideas with an Undermount Tub
1