All Wall Tile Kids Bathroom Design Ideas
Refine by:
Budget
Sort by:Popular Today
1 - 20 of 40,946 photos
Item 1 of 3

The Estate by Build Prestige Homes is a grand acreage property featuring a magnificent, impressively built main residence, pool house, guest house and tennis pavilion all custom designed and quality constructed by Build Prestige Homes, specifically for our wonderful client.
Set on 14 acres of private countryside, the result is an impressive, palatial, classic American style estate that is expansive in space, rich in detailing and features glamourous, traditional interior fittings. All of the finishes, selections, features and design detail was specified and carefully selected by Build Prestige Homes in consultation with our client to curate a timeless, relaxed elegance throughout this home and property.
The children's bathroom features a custom Victoria + Albert pink bath, pillow top subway tiles, double vanity, Perrin & Rowe tapware, heated towel rails, beveled edge mirror, wall sconces and shaker doors.

Family Bathroom Renovation in Melbourne. Bohemian styled and neutral tones anchored by the custom made timber double vanity, oval mirrors and tiger bronze fixtures. A free-standing bath and walk-in shower creating a sense of space

Photo of a small country kids bathroom in Brisbane with a claw-foot tub, a corner shower, a one-piece toilet, white tile, subway tile, grey walls, mosaic tile floors, a hinged shower door, a niche, a single vanity and a floating vanity.

Large contemporary kids bathroom in Sydney with black cabinets, a drop-in tub, a shower/bathtub combo, a two-piece toilet, white tile, ceramic tile, white walls, mosaic tile floors, a vessel sink, granite benchtops, black floor, a hinged shower door, black benchtops, a single vanity, a freestanding vanity and flat-panel cabinets.
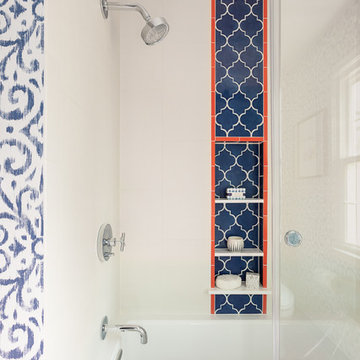
Echoed by an eye-catching niche in the shower, bright orange and blue bathroom tiles and matching trim from Fireclay Tile give this boho-inspired kids' bath a healthy dose of pep. Sample handmade bathroom tiles at FireclayTile.com. Handmade trim options available.
FIRECLAY TILE SHOWN
Ogee Floor Tile in Ember
Handmade Cove Base Tile in Lake Tahoe
Ogee Shower Niche Tile in Lake Tahoe
Handmade Shower Niche Trim in Ember
DESIGN
Maria Causey Interior Design
PHOTOS
Christy Kosnic
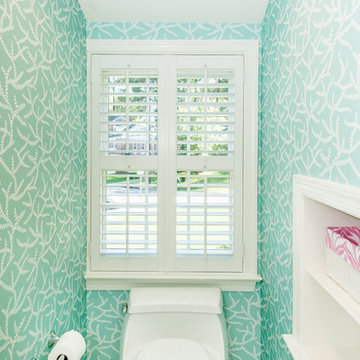
Susie Soleimani Photography
This is an example of a small beach style kids bathroom in DC Metro with an undermount sink, recessed-panel cabinets, white cabinets, granite benchtops, an alcove shower, a one-piece toilet, beige tile, stone slab, green walls and marble floors.
This is an example of a small beach style kids bathroom in DC Metro with an undermount sink, recessed-panel cabinets, white cabinets, granite benchtops, an alcove shower, a one-piece toilet, beige tile, stone slab, green walls and marble floors.

Inspiration for a small eclectic kids bathroom in Cornwall with white cabinets, a wall-mount toilet, ceramic tile, ceramic floors, a single vanity, a drop-in tub, a shower/bathtub combo, green tile, green walls, quartzite benchtops, grey floor, a hinged shower door, white benchtops and a freestanding vanity.

Mid-sized midcentury kids bathroom in Sacramento with flat-panel cabinets, dark wood cabinets, an alcove tub, a shower/bathtub combo, a one-piece toilet, white tile, porcelain tile, white walls, porcelain floors, an undermount sink, engineered quartz benchtops, blue floor, a hinged shower door, white benchtops, a niche, a double vanity and a built-in vanity.

This is a very small master bathroom, but it's very efficient in providing a bathroom in a small footprint with a focal shower.
Inspiration for a small beach style kids bathroom in Other with beaded inset cabinets, white cabinets, a shower/bathtub combo, a two-piece toilet, green tile, porcelain tile, white walls, ceramic floors, an undermount sink, solid surface benchtops, grey floor, a sliding shower screen, white benchtops, a single vanity and a freestanding vanity.
Inspiration for a small beach style kids bathroom in Other with beaded inset cabinets, white cabinets, a shower/bathtub combo, a two-piece toilet, green tile, porcelain tile, white walls, ceramic floors, an undermount sink, solid surface benchtops, grey floor, a sliding shower screen, white benchtops, a single vanity and a freestanding vanity.
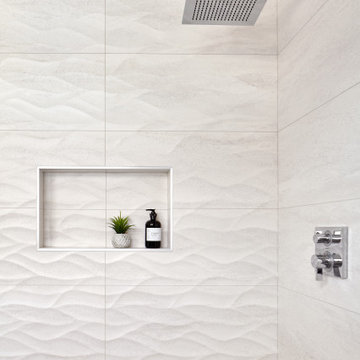
Inspiration for a mid-sized transitional kids bathroom in San Francisco with flat-panel cabinets, white cabinets, a corner shower, a one-piece toilet, beige tile, porcelain tile, grey walls, porcelain floors, an undermount sink, quartzite benchtops, grey floor, a hinged shower door, white benchtops, a niche, a double vanity and a floating vanity.
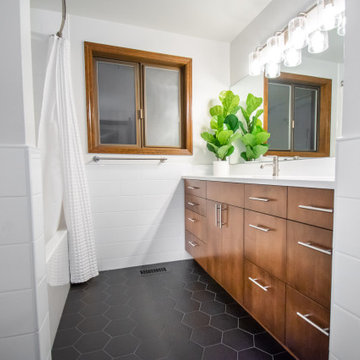
Guest Bath
Small modern kids bathroom in Portland with flat-panel cabinets, medium wood cabinets, an alcove tub, a shower/bathtub combo, a two-piece toilet, white tile, ceramic tile, white walls, ceramic floors, an undermount sink, engineered quartz benchtops, black floor, a shower curtain, white benchtops, a single vanity and a built-in vanity.
Small modern kids bathroom in Portland with flat-panel cabinets, medium wood cabinets, an alcove tub, a shower/bathtub combo, a two-piece toilet, white tile, ceramic tile, white walls, ceramic floors, an undermount sink, engineered quartz benchtops, black floor, a shower curtain, white benchtops, a single vanity and a built-in vanity.
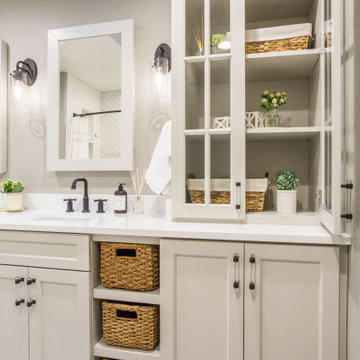
Design ideas for a mid-sized transitional kids bathroom in Seattle with shaker cabinets, white cabinets, an alcove tub, a shower/bathtub combo, a one-piece toilet, white tile, porcelain tile, beige walls, ceramic floors, an undermount sink, engineered quartz benchtops, grey floor, a shower curtain and white benchtops.
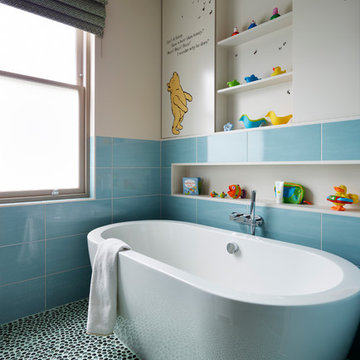
A smart aquamarine ensuite bathroom for a young child, which adjoins a Winnie the Poo themed bedroom. We have made use of adult but fun sanitary ware and tiling so that the young child will never outgrow it, but commissioned hand painted murals on the doors to create some magic at bath time. Fantastic storage for lots of products and open shelving to feature lots of bright toys. The glass pebble floor not only looks amazing but is also highly practical as it’s anti-slip.
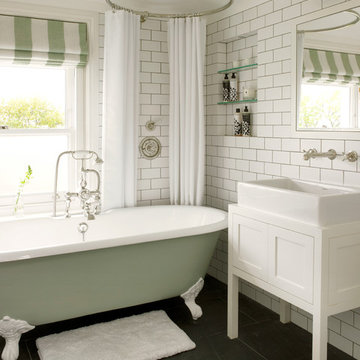
Here are a couple of examples of bathrooms at this project, which have a 'traditional' aesthetic. All tiling and panelling has been very carefully set-out so as to minimise cut joints.
Built-in storage and niches have been introduced, where appropriate, to provide discreet storage and additional interest.
Photographer: Nick Smith

What started as a kitchen and two-bathroom remodel evolved into a full home renovation plus conversion of the downstairs unfinished basement into a permitted first story addition, complete with family room, guest suite, mudroom, and a new front entrance. We married the midcentury modern architecture with vintage, eclectic details and thoughtful materials.

The homeowner selected gorgeous aqua colored subway tiles to highlight the back wall of her curbless shower. The calm, neutral colors on the walls and floor assist in making the aqua tiles the star of the show!

Design ideas for a small modern kids bathroom in London with louvered cabinets, grey cabinets, an alcove tub, a shower/bathtub combo, a wall-mount toilet, gray tile, porcelain tile, grey walls, porcelain floors, an integrated sink, grey floor, a hinged shower door, a single vanity and a floating vanity.
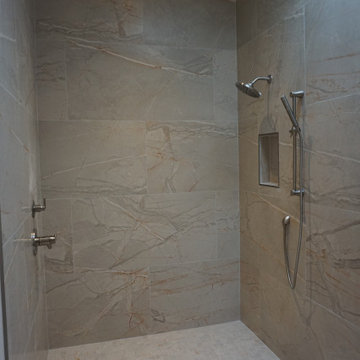
Jack and Jill master bathroom totally gutted and reconfigured. Initially there was two vanitys seperated by walls. These walls were removed to fit one large vanity. We enclosed the toilet. and retiled everything.

Design ideas for a mid-sized contemporary kids bathroom in Valencia with beige cabinets, a curbless shower, beige tile, ceramic tile, beige walls, ceramic floors, an undermount sink, beige floor, white benchtops, a single vanity, a built-in vanity and flat-panel cabinets.

This homeowner feels like royalty every time they step into this emerald green tiled bathroom with gold fixtures! It's the perfect place to unwind and pamper yourself in style.
All Wall Tile Kids Bathroom Design Ideas
1