Kids Bathroom Design Ideas with Beige Floor

Design ideas for a mid-sized contemporary kids bathroom in Melbourne with brown cabinets, blue tile, porcelain floors, quartzite benchtops, beige floor, beige benchtops, a double vanity, a built-in vanity and flat-panel cabinets.

A guest bath gets a revamp with a modern floating bamboo veneer vanity. A wall hiding support beams is clad in warm wood. shell glass pendants drop from the ceiling, framing in a blue tile backsplash. Blue tile runs behind the commode adding a fun detail and pop of color. The shower remains a calm space with large format shimmery white tiles and a frameless glass enclosure.

Surface mounted Kohler medicine cabinet provides much needed storage space in this newly renovated hall bathroom.
Small transitional kids bathroom in DC Metro with flat-panel cabinets, grey cabinets, a curbless shower, a two-piece toilet, blue tile, ceramic tile, white walls, porcelain floors, an undermount sink, engineered quartz benchtops, beige floor, a sliding shower screen, white benchtops, a niche, a single vanity and a built-in vanity.
Small transitional kids bathroom in DC Metro with flat-panel cabinets, grey cabinets, a curbless shower, a two-piece toilet, blue tile, ceramic tile, white walls, porcelain floors, an undermount sink, engineered quartz benchtops, beige floor, a sliding shower screen, white benchtops, a niche, a single vanity and a built-in vanity.
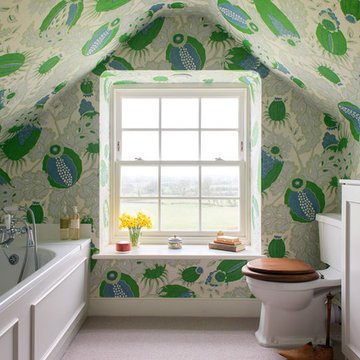
Country kids bathroom in Gloucestershire with recessed-panel cabinets, white cabinets, an alcove tub, a two-piece toilet, green walls and beige floor.
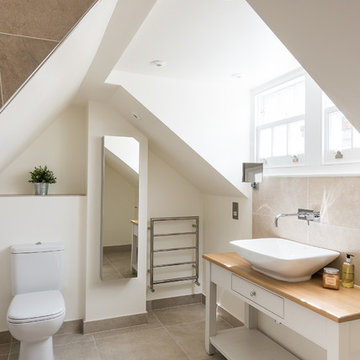
Veronica Rodriguez
Design ideas for a mid-sized traditional kids bathroom in London with furniture-like cabinets, white cabinets, an open shower, a two-piece toilet, beige tile, travertine, beige walls, travertine floors, a vessel sink, wood benchtops, beige floor and an open shower.
Design ideas for a mid-sized traditional kids bathroom in London with furniture-like cabinets, white cabinets, an open shower, a two-piece toilet, beige tile, travertine, beige walls, travertine floors, a vessel sink, wood benchtops, beige floor and an open shower.

Rénovation complète d'un bel haussmannien de 112m2 avec le déplacement de la cuisine dans l'espace à vivre. Ouverture des cloisons et création d'une cuisine ouverte avec ilot. Création de plusieurs aménagements menuisés sur mesure dont bibliothèque et dressings. Rénovation de deux salle de bains.

Although the Kids Bathroom was reduced in size by a few feet to add additional space in the Master Bathroom, you would never suspect it! Because of the new layout and design selections, it now feels even larger than before. We chose light colors for the walls, flooring, cabinetry, and tiles, as well as a large mirror to reflect more light. A custom linen closet with pull-out drawers and frosted glass elevates the design while remaining functional for this family. For a space created to work for a teenage boy, teen girl, and pre-teen girl, we showcase that you don’t need to sacrifice great design for functionality!

This North Vancouver Laneway home highlights a thoughtful floorplan to utilize its small square footage along with materials that added character while highlighting the beautiful architectural elements that draw your attention up towards the ceiling.
Build: Revel Built Construction
Interior Design: Rebecca Foster
Architecture: Architrix

This is an example of a large beach style kids bathroom in Boston with shaker cabinets, blue cabinets, an alcove tub, an alcove shower, white tile, subway tile, wood-look tile, engineered quartz benchtops, beige floor, a sliding shower screen, white benchtops, a double vanity and a freestanding vanity.

The renovation of this bathroom was part of the complete refurbishment of a beautiful apartment in St Albans. The clients enlisted our Project Management services for the interior design and implementation of this renovation. We wanted to create a calming space and create the illusion of a bigger bathroom. We fully tiled the room and added a modern rustic wall mounted vanity with a black basin. We popped the scheme with accents of black and added colourful accessories to complete the scheme.

Mid-sized kids bathroom in Santa Barbara with blue cabinets, an alcove tub, a shower/bathtub combo, white tile, ceramic tile, white walls, mosaic tile floors, an undermount sink, engineered quartz benchtops, beige floor, a shower curtain, white benchtops, a niche, a double vanity and a built-in vanity.
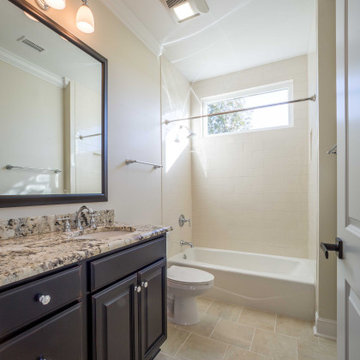
Custom bathroom with granite countertops and a three wall alcove bathtub.
Design ideas for a mid-sized traditional kids bathroom with raised-panel cabinets, dark wood cabinets, an alcove tub, a shower/bathtub combo, a one-piece toilet, beige tile, porcelain tile, beige walls, ceramic floors, an integrated sink, granite benchtops, beige floor, a shower curtain, multi-coloured benchtops, a niche, a single vanity and a built-in vanity.
Design ideas for a mid-sized traditional kids bathroom with raised-panel cabinets, dark wood cabinets, an alcove tub, a shower/bathtub combo, a one-piece toilet, beige tile, porcelain tile, beige walls, ceramic floors, an integrated sink, granite benchtops, beige floor, a shower curtain, multi-coloured benchtops, a niche, a single vanity and a built-in vanity.
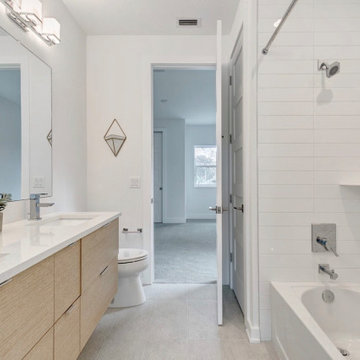
Jack and Jill bath. Rift cut white oak floating vanity. White minnow wall tile.
Inspiration for a mid-sized modern kids bathroom in Tampa with flat-panel cabinets, white tile, ceramic tile, white walls, ceramic floors, an undermount sink, engineered quartz benchtops, white benchtops, a floating vanity, light wood cabinets, a shower/bathtub combo, beige floor, a double vanity and an alcove tub.
Inspiration for a mid-sized modern kids bathroom in Tampa with flat-panel cabinets, white tile, ceramic tile, white walls, ceramic floors, an undermount sink, engineered quartz benchtops, white benchtops, a floating vanity, light wood cabinets, a shower/bathtub combo, beige floor, a double vanity and an alcove tub.
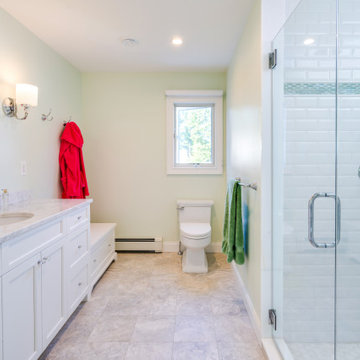
We expanded what used to be a typical 3 piece hall bathroom into a more elegant bathroom for our clients teenage daughter. The goal here was to create a space she loved now and could still grow with. The bathroom now has a walk in shower with custom glass enclosure
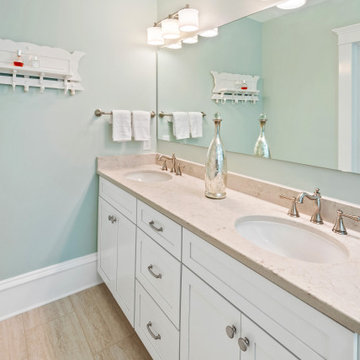
Design ideas for a mid-sized traditional kids bathroom in Raleigh with shaker cabinets, white cabinets, a two-piece toilet, white tile, porcelain tile, green walls, porcelain floors, an undermount sink, granite benchtops, beige floor, a hinged shower door and beige benchtops.
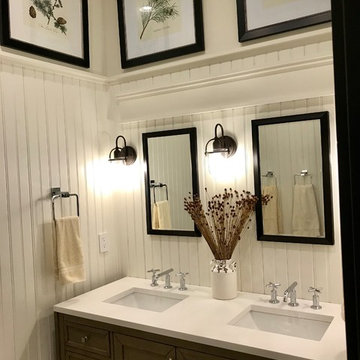
Design ideas for a small country kids bathroom in Philadelphia with recessed-panel cabinets, distressed cabinets, a shower/bathtub combo, a one-piece toilet, beige tile, ceramic tile, white walls, porcelain floors, a drop-in sink, engineered quartz benchtops, beige floor, a hinged shower door and white benchtops.
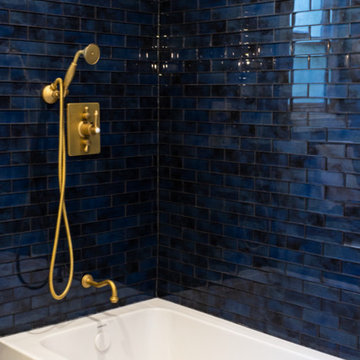
Upstairs Kids Tub
This is an example of a mid-sized traditional kids bathroom in Los Angeles with shaker cabinets, grey cabinets, a drop-in tub, an alcove shower, a one-piece toilet, blue tile, mosaic tile, green walls, porcelain floors, a drop-in sink, engineered quartz benchtops, beige floor, a shower curtain and white benchtops.
This is an example of a mid-sized traditional kids bathroom in Los Angeles with shaker cabinets, grey cabinets, a drop-in tub, an alcove shower, a one-piece toilet, blue tile, mosaic tile, green walls, porcelain floors, a drop-in sink, engineered quartz benchtops, beige floor, a shower curtain and white benchtops.
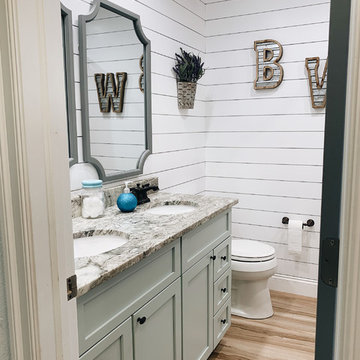
The updated cabinet was next in completing this look. We suggested a mint green cabinet and boy, did it not disappoint! The original bathroom was designed for a teenage girl, complete with a beautiful bowl sink and make up vanity. But now, this bathroom has a couple pint-sized occupants. We suggested the double sinks for their own spaces. To take it one step further, we gave them each a cabinet and their own set of drawers. We used Starmark Cabinetry and special ordered this color since it’s not one they offer. We chose Sherwin Williams “Rainwashed”. (For the hardware, we just picked our a set from Lowes that we thought looked both dainty and like it belonged in a Farmhouse.)
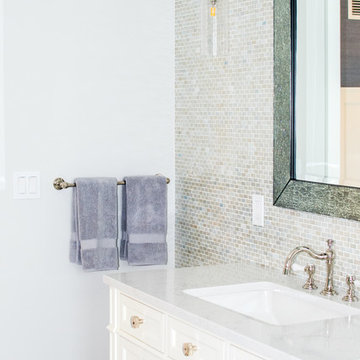
Photo by: Daniel Contelmo Jr.
Design ideas for a mid-sized beach style kids bathroom in New York with furniture-like cabinets, medium wood cabinets, an alcove shower, a one-piece toilet, green tile, glass tile, grey walls, vinyl floors, an integrated sink, quartzite benchtops, beige floor, a hinged shower door and white benchtops.
Design ideas for a mid-sized beach style kids bathroom in New York with furniture-like cabinets, medium wood cabinets, an alcove shower, a one-piece toilet, green tile, glass tile, grey walls, vinyl floors, an integrated sink, quartzite benchtops, beige floor, a hinged shower door and white benchtops.
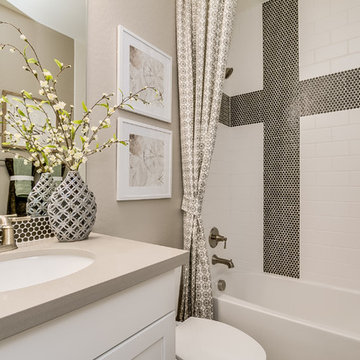
Inspiration for a large contemporary kids bathroom in Phoenix with recessed-panel cabinets, white cabinets, an alcove tub, a shower/bathtub combo, white tile, ceramic tile, beige walls, ceramic floors, an undermount sink, solid surface benchtops, beige floor and a hinged shower door.
Kids Bathroom Design Ideas with Beige Floor
1