Kids Bathroom Design Ideas with Concrete Floors
Refine by:
Budget
Sort by:Popular Today
1 - 20 of 518 photos
Item 1 of 3

Design ideas for a contemporary kids bathroom in Dallas with flat-panel cabinets, white cabinets, a drop-in tub, a shower/bathtub combo, a two-piece toilet, white tile, porcelain tile, white walls, concrete floors, a vessel sink, engineered quartz benchtops, grey floor, white benchtops, a single vanity and a floating vanity.
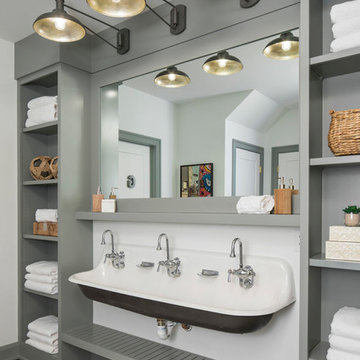
Martha O’Hara Interiors, Interior Design and Photo Styling | City Homes, Builder | Troy Thies, Photography | Please Note: All “related,” “similar,” and “sponsored” products tagged or listed by Houzz are not actual products pictured. They have not been approved by Martha O’Hara Interiors nor any of the professionals credited. For info about our work: design@oharainteriors.com
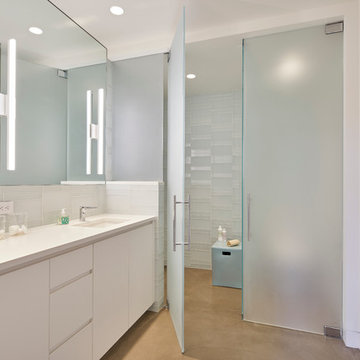
etched glass create privacy in the shared shower and toilet room
Bruce Damonte photography
Design ideas for a large contemporary kids bathroom in San Francisco with flat-panel cabinets, white cabinets, a curbless shower, white tile, glass tile, white walls, concrete floors, an undermount sink, engineered quartz benchtops, a two-piece toilet and a hinged shower door.
Design ideas for a large contemporary kids bathroom in San Francisco with flat-panel cabinets, white cabinets, a curbless shower, white tile, glass tile, white walls, concrete floors, an undermount sink, engineered quartz benchtops, a two-piece toilet and a hinged shower door.
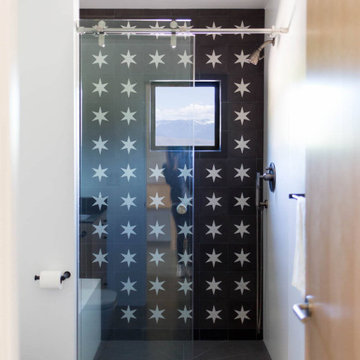
The Glo European Windows A5 Series windows and doors were carefully selected for the Whitefish Residence to support the high performance and modern architectural design of the home. Triple pane glass, a larger continuous thermal break, multiple air seals, and high performance spacers all help to eliminate condensation and heat convection while providing durability to last the lifetime of the building. This higher level of efficiency will also help to keep continued utility costs low and maintain comfortable temperatures throughout the year.
Large fixed window units mulled together in the field provide sweeping views of the valley and mountains beyond. Full light exterior doors with transom windows above provide natural daylight to penetrate deep into the home. A large lift and slide door opens the living area to the exterior of the home and creates an atmosphere of spaciousness and ethereality. Modern aluminum frames with clean lines paired with stainless steel handles accent the subtle details of the architectural design. Tilt and turn windows throughout the space allow the option of natural ventilation while maintaining clear views of the picturesque landscape.
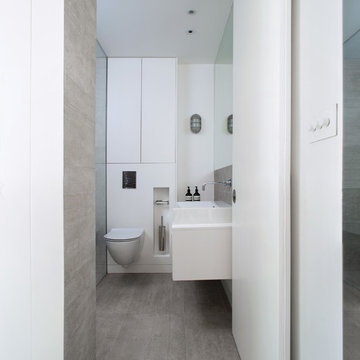
The proposal for the renovation of a small apartment on the third floor of a 1990s block in the hearth of Fitzrovia sets out to wipe out the original layout and update its configuration to suit the requirements of the new owner. The challenge was to incorporate an ambitious brief within the limited space of 48 sqm.
A narrow entrance corridor is sandwiched between integrated storage and a pod that houses Utility functions on one side and the Kitchen on the side opposite and leads to a large open space Living Area that can be separated by means of full height pivoting doors. This is the starting point of an imaginary interior circulation route that guides one to the terrace via the sleeping quarter and which is distributed with singularities that enrich the quality of the journey through the small apartment. Alternating the qualities of each space further augments the degree of variation within such a limited space.
The materials have been selected to complement each other and to create a homogenous living environment where grey concrete tiles are juxtaposed to spray lacquered vertical surfaces and the walnut kitchen counter adds and earthy touch and is contrasted with a painted splashback.
In addition, the services of the apartment have been upgraded and the space has been fully insulated to improve its thermal and sound performance.
Photography by Gianluca Maver
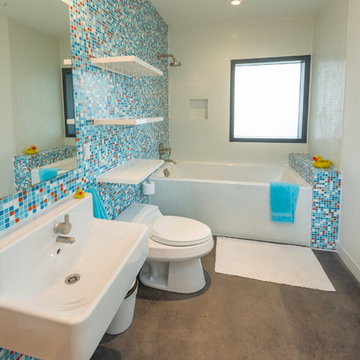
This is an example of a mid-sized contemporary kids bathroom in Phoenix with a wall-mount sink, open cabinets, white cabinets, an alcove tub, a shower/bathtub combo, a one-piece toilet, blue tile, multi-coloured tile, mosaic tile, white walls, concrete floors and grey floor.
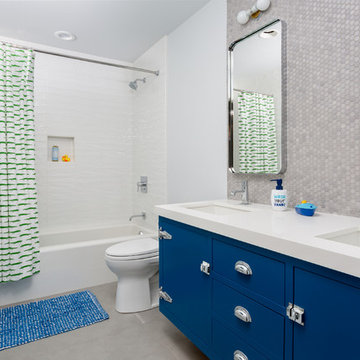
Photo of a contemporary kids bathroom in San Francisco with flat-panel cabinets, blue cabinets, an alcove tub, a shower/bathtub combo, gray tile, white tile, white walls, concrete floors, an undermount sink and a shower curtain.
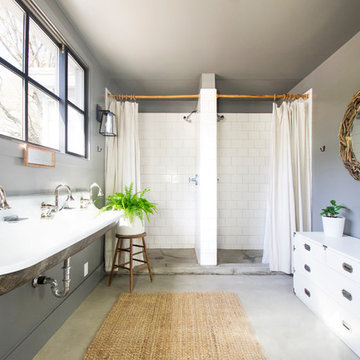
Boy's Bath Design
Photo Cred: Ashley Grabham
Inspiration for a mid-sized country kids bathroom in San Francisco with white tile, ceramic tile, grey walls, concrete floors, a wall-mount sink, an alcove shower, grey floor and a shower curtain.
Inspiration for a mid-sized country kids bathroom in San Francisco with white tile, ceramic tile, grey walls, concrete floors, a wall-mount sink, an alcove shower, grey floor and a shower curtain.
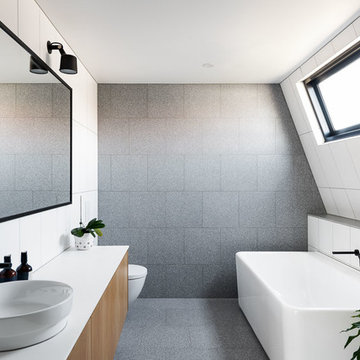
CTP Cheyne Toomey
Inspiration for a mid-sized contemporary kids bathroom in Melbourne with flat-panel cabinets, a freestanding tub, gray tile, stone tile, white walls, concrete floors, engineered quartz benchtops, grey floor, white benchtops, medium wood cabinets and a vessel sink.
Inspiration for a mid-sized contemporary kids bathroom in Melbourne with flat-panel cabinets, a freestanding tub, gray tile, stone tile, white walls, concrete floors, engineered quartz benchtops, grey floor, white benchtops, medium wood cabinets and a vessel sink.
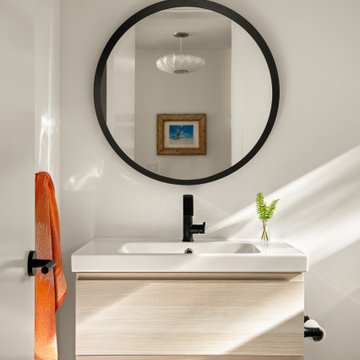
Design ideas for a small contemporary kids bathroom in Tampa with flat-panel cabinets, light wood cabinets, an alcove shower, a two-piece toilet, black tile, porcelain tile, white walls, concrete floors, an integrated sink, grey floor, a hinged shower door, white benchtops, a niche, a single vanity and a floating vanity.
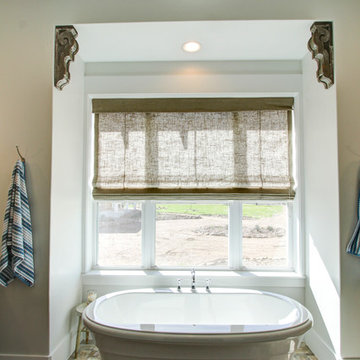
This is an example of a country kids bathroom in Austin with shaker cabinets, medium wood cabinets, a freestanding tub, a curbless shower, a two-piece toilet, white tile, glass tile, white walls, concrete floors, an undermount sink and quartzite benchtops.
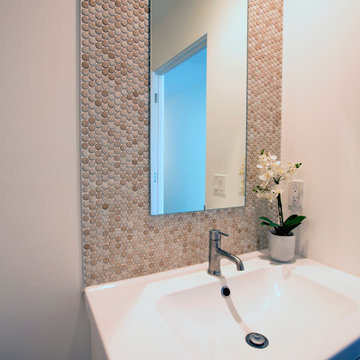
Design ideas for a small modern kids bathroom in Phoenix with an integrated sink, flat-panel cabinets, white cabinets, solid surface benchtops, an alcove tub, a shower/bathtub combo, a two-piece toilet, beige tile, ceramic tile, white walls and concrete floors.
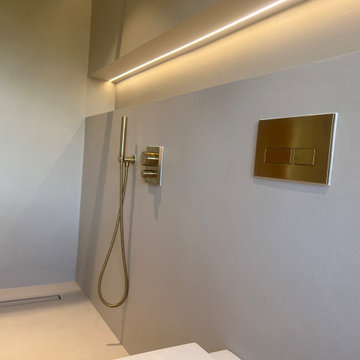
Executing our Forcrete micro-cement finish to this wonderful bathroom fit out by PCP Bespoke Bathrooms in Radlett, complimenting our own custom finish to imitate a beautiful stone appearance as shown in our mirror close up picture. The beauty about our micro cement systems is the fact al our coats are fully water-proof, giving a seamless appearance with excellent attention to detail.
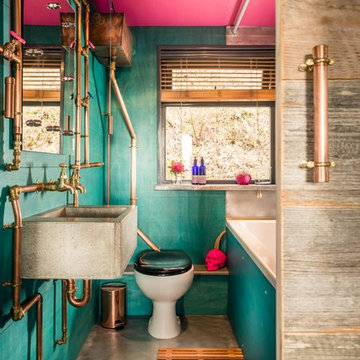
Design ideas for a small eclectic kids bathroom in Cornwall with a drop-in tub, a shower/bathtub combo, a one-piece toilet, green walls, concrete floors, a trough sink and grey floor.
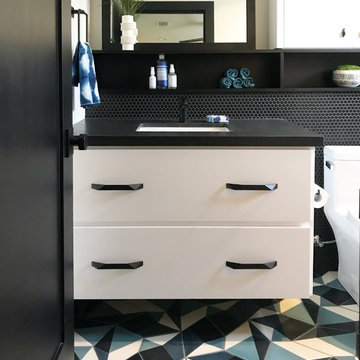
Modern and sleek bathroom with black, white and blue accents. White flat panel vanity with geometric, flat black hardware. Natural, leathered black granite countertops with mitered edge. Flat black Aqua Brass faucet and fixtures. Unique and functional shelf for storage with above toilet cabinet for optimal storage. Black penny rounds and a bold, encaustic Popham tile floor complete this bold design.
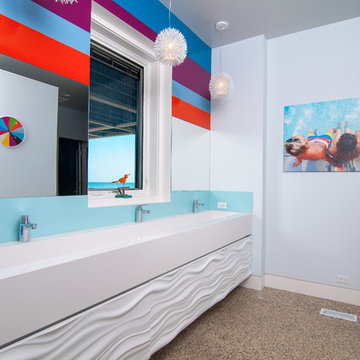
Beach bath off lower level outdoor areas.
PGP Photography
Beach style kids bathroom in Chicago with white cabinets, blue walls, concrete floors, a trough sink and brown floor.
Beach style kids bathroom in Chicago with white cabinets, blue walls, concrete floors, a trough sink and brown floor.
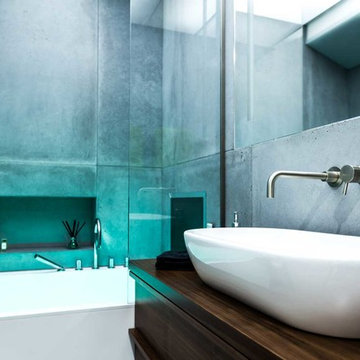
A contemporary penthouse apartment in St John's Wood in a converted church. Right next to the famous Beatles crossing next to the Abbey Road.
Concrete clad bathrooms with a fully lit ceiling made of plexiglass panels. The walls and flooring are made of real concrete panels, which give a very cool effect. While underfloor heating keeps these spaces warm. The ceilings have been made of plexiglass panels and are fully lit. Beautiful detailed walnut joinery, suave Laufen bath with integrated mood lighting and Aquavision TV.
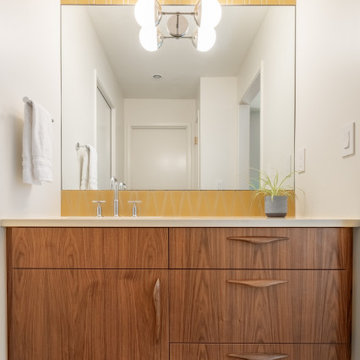
New Generation MCM
Location: Lake Oswego, OR
Type: Remodel
Credits
Design: Matthew O. Daby - M.O.Daby Design
Interior design: Angela Mechaley - M.O.Daby Design
Construction: Oregon Homeworks
Photography: KLIK Concepts
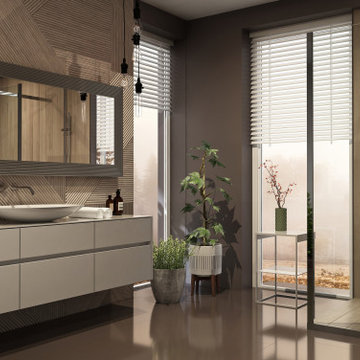
complete new master bathroom
Large modern kids bathroom in Other with glass-front cabinets, grey cabinets, a freestanding tub, a corner shower, brown tile, ceramic tile, concrete floors, marble benchtops, grey floor, an open shower, white benchtops, a double vanity and a floating vanity.
Large modern kids bathroom in Other with glass-front cabinets, grey cabinets, a freestanding tub, a corner shower, brown tile, ceramic tile, concrete floors, marble benchtops, grey floor, an open shower, white benchtops, a double vanity and a floating vanity.
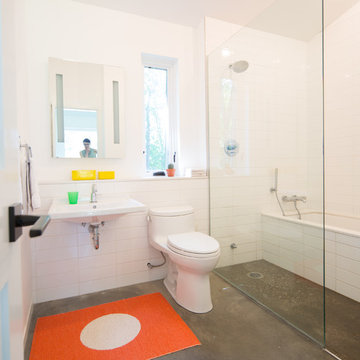
Dylan Griffin
Mid-sized contemporary kids bathroom in Burlington with an undermount tub, a curbless shower, a one-piece toilet, white tile, porcelain tile, white walls, concrete floors, a wall-mount sink, grey floor and a hinged shower door.
Mid-sized contemporary kids bathroom in Burlington with an undermount tub, a curbless shower, a one-piece toilet, white tile, porcelain tile, white walls, concrete floors, a wall-mount sink, grey floor and a hinged shower door.
Kids Bathroom Design Ideas with Concrete Floors
1