Kids Bathroom Design Ideas with Grey Benchtops
Refine by:
Budget
Sort by:Popular Today
1 - 20 of 3,356 photos
Item 1 of 3

Inspiration for a contemporary kids bathroom in Brisbane with shaker cabinets, a freestanding tub, white tile, white walls, engineered quartz benchtops, grey floor, grey benchtops and a double vanity.

Inspiration for a mid-sized contemporary kids bathroom in Melbourne with light wood cabinets, gray tile, grey walls, an undermount sink, grey floor, grey benchtops, a double vanity, a floating vanity, a freestanding tub and ceramic floors.

Minimalist glamour. Contemporary bathroom. Our client didn't want any tiles or grout lines. We chose Tadelakt for a unique, luxurious spa-like finish that adds warmth and changes in the light.
https://decorbuddi.com/tadelakt-bathroom/
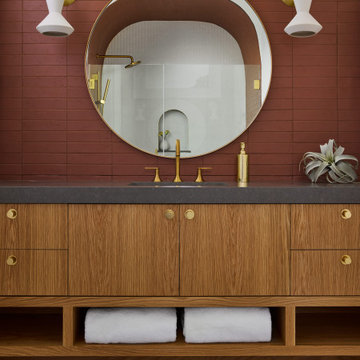
Design ideas for a mid-sized modern kids bathroom in Chicago with flat-panel cabinets, light wood cabinets, an alcove shower, red tile, terra-cotta tile, engineered quartz benchtops, a hinged shower door, grey benchtops, a single vanity and a floating vanity.

Interior design by Jessica Koltun Home. This stunning home with an open floor plan features a formal dining, dedicated study, Chef's kitchen and hidden pantry. Designer amenities include white oak millwork, marble tile, and a high end lighting, plumbing, & hardware.

Small contemporary kids bathroom in Other with flat-panel cabinets, distressed cabinets, a freestanding tub, a shower/bathtub combo, a two-piece toilet, white tile, ceramic tile, white walls, cement tiles, a vessel sink, marble benchtops, white floor, a sliding shower screen, grey benchtops, a single vanity and a freestanding vanity.
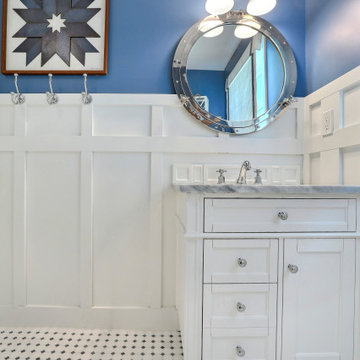
The theme for the design of these four bathrooms was Coastal Americana. My clients wanted classic designs that incorporated color, a coastal feel, and were fun.
The master bathroom stands out with the interesting mix of tile. We maximized the tall sloped ceiling with the glass tile accent wall behind the freestanding bath tub. A simple sandblasted "wave" glass panel separates the wet area. Shiplap walls, satin bronze fixtures, and wood details add to the beachy feel.
The three guest bathrooms, while having tile in common, each have their own unique vanities and accents. Curbless showers and frameless glass opened these rooms up to feel more spacious. The bits of blue in the floor tile lends just the right pop of blue.
Custom fabric roman shades in each room soften the look and add extra style.

Kids bath renovation to include porcelain tile with blue mosaic accent tile and niche
Inspiration for a mid-sized contemporary kids bathroom in San Francisco with shaker cabinets, blue cabinets, an alcove shower, a one-piece toilet, multi-coloured tile, ceramic tile, grey walls, porcelain floors, an undermount sink, engineered quartz benchtops, white floor, a hinged shower door, grey benchtops, a niche, a double vanity and a built-in vanity.
Inspiration for a mid-sized contemporary kids bathroom in San Francisco with shaker cabinets, blue cabinets, an alcove shower, a one-piece toilet, multi-coloured tile, ceramic tile, grey walls, porcelain floors, an undermount sink, engineered quartz benchtops, white floor, a hinged shower door, grey benchtops, a niche, a double vanity and a built-in vanity.
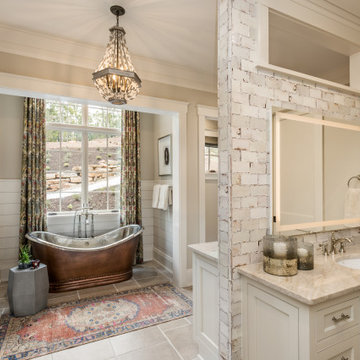
Inspiration for a country kids bathroom in Other with medium wood cabinets, an alcove tub, a shower/bathtub combo, blue tile, subway tile, quartzite benchtops, a shower curtain, grey benchtops, a single vanity and a built-in vanity.

Inspiration for a mid-sized traditional kids bathroom in Tampa with shaker cabinets, white cabinets, a double shower, a two-piece toilet, white tile, ceramic tile, white walls, vinyl floors, an undermount sink, engineered quartz benchtops, grey floor, a hinged shower door, grey benchtops, a niche, a double vanity, a built-in vanity and planked wall panelling.

It was a down to the studs demo for this problematic bathroom so we could implement a more efficient and cohesive design.
Mid-sized transitional kids bathroom in Cincinnati with shaker cabinets, white cabinets, an alcove shower, a two-piece toilet, gray tile, glass tile, grey walls, vinyl floors, an undermount sink, marble benchtops, grey floor, a sliding shower screen, grey benchtops and a single vanity.
Mid-sized transitional kids bathroom in Cincinnati with shaker cabinets, white cabinets, an alcove shower, a two-piece toilet, gray tile, glass tile, grey walls, vinyl floors, an undermount sink, marble benchtops, grey floor, a sliding shower screen, grey benchtops and a single vanity.
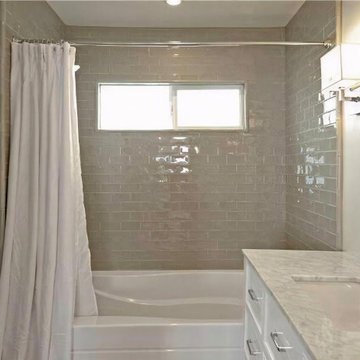
The secondary bathroom is similar in size and layout to the master bedroom. As opposed to a bathtub, we opted for a bathtub for parents with young children.
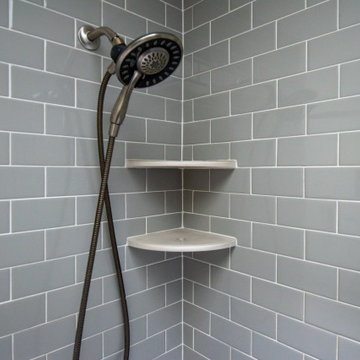
Kids bathroom update. Kept existing vanity. Used large porcelain tile for new countertop to reduce grout lines. New sink. Grey subway tile shower and new fixtures. Luxury vinyl tile flooring.
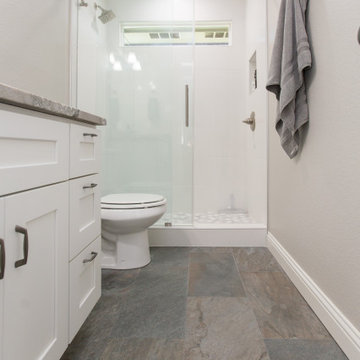
This is an example of a small transitional kids bathroom in Dallas with shaker cabinets, white cabinets, an alcove shower, gray tile, porcelain tile, grey walls, porcelain floors, an undermount sink, granite benchtops, grey floor, a sliding shower screen, grey benchtops, a niche, a single vanity and a built-in vanity.
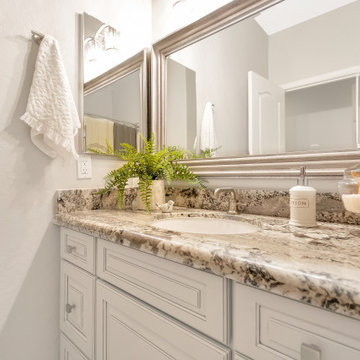
Design ideas for a mid-sized transitional kids bathroom in Phoenix with raised-panel cabinets, grey cabinets, an open shower, gray tile, porcelain tile, grey walls, porcelain floors, an undermount sink, granite benchtops, grey floor, an open shower, grey benchtops, a shower seat, a double vanity and a built-in vanity.
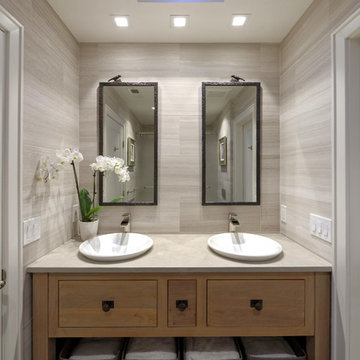
The new vanity wall is ready for it's close up. Lovely mix of colors, materials, and textures makes this space a pleasure to use every morning and night. In addition, the vanity offers surprising amount of closed and open storage.
Bob Narod, Photographer
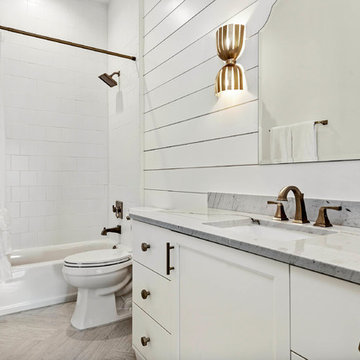
Large country kids bathroom in Orlando with flat-panel cabinets, white cabinets, a drop-in tub, a shower/bathtub combo, a two-piece toilet, white tile, mosaic tile, white walls, porcelain floors, a drop-in sink, marble benchtops, beige floor, a shower curtain and grey benchtops.
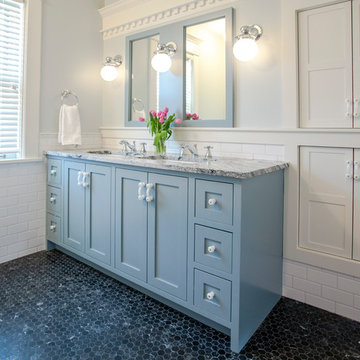
The layout in the second-floor bathroom was changed to better accommodate the toilet, tub, and shower. A new vanity was added for more storage and kid delineated space. The crown trim along the vanity wall was part of the existing built in.
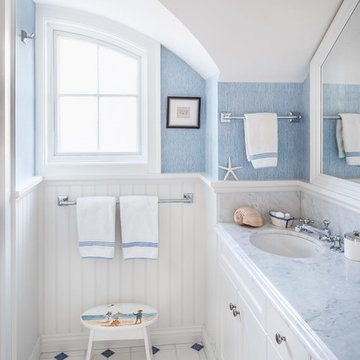
© Irvin Serrano Photography, Hurlbutt Designs
This is an example of a beach style kids bathroom in Portland Maine with an undermount sink, recessed-panel cabinets, white cabinets, white tile, blue walls, multi-coloured floor and grey benchtops.
This is an example of a beach style kids bathroom in Portland Maine with an undermount sink, recessed-panel cabinets, white cabinets, white tile, blue walls, multi-coloured floor and grey benchtops.
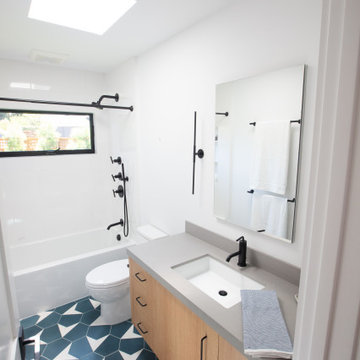
Photo of a mid-sized kids bathroom in San Francisco with flat-panel cabinets, light wood cabinets, an alcove tub, a shower/bathtub combo, a two-piece toilet, white tile, subway tile, white walls, porcelain floors, an undermount sink, engineered quartz benchtops, multi-coloured floor, a shower curtain, grey benchtops, a single vanity and a floating vanity.
Kids Bathroom Design Ideas with Grey Benchtops
1