Kids Bathroom Design Ideas with Grey Floor

main bathroom
Inspiration for a large contemporary kids bathroom in Melbourne with a freestanding tub, an open shower, gray tile, white walls, ceramic floors, grey floor, an open shower and a niche.
Inspiration for a large contemporary kids bathroom in Melbourne with a freestanding tub, an open shower, gray tile, white walls, ceramic floors, grey floor, an open shower and a niche.

Inspiration for a small scandinavian kids bathroom in Perth with flat-panel cabinets, light wood cabinets, a curbless shower, a one-piece toilet, green tile, mosaic tile, grey walls, porcelain floors, a vessel sink, engineered quartz benchtops, grey floor, a hinged shower door, white benchtops, a single vanity and a built-in vanity.

The Estate by Build Prestige Homes is a grand acreage property featuring a magnificent, impressively built main residence, pool house, guest house and tennis pavilion all custom designed and quality constructed by Build Prestige Homes, specifically for our wonderful client.
Set on 14 acres of private countryside, the result is an impressive, palatial, classic American style estate that is expansive in space, rich in detailing and features glamourous, traditional interior fittings. All of the finishes, selections, features and design detail was specified and carefully selected by Build Prestige Homes in consultation with our client to curate a timeless, relaxed elegance throughout this home and property.
The children's bathroom features a custom Victoria + Albert pink bath, pillow top subway tiles, double vanity, Perrin & Rowe tapware, heated towel rails, beveled edge mirror, wall sconces and shaker doors.

Inspiration for a contemporary kids bathroom in Brisbane with shaker cabinets, a freestanding tub, white tile, white walls, engineered quartz benchtops, grey floor, grey benchtops and a double vanity.

Inspiration for a mid-sized contemporary kids bathroom in Melbourne with light wood cabinets, gray tile, grey walls, an undermount sink, grey floor, grey benchtops, a double vanity, a floating vanity, a freestanding tub and ceramic floors.
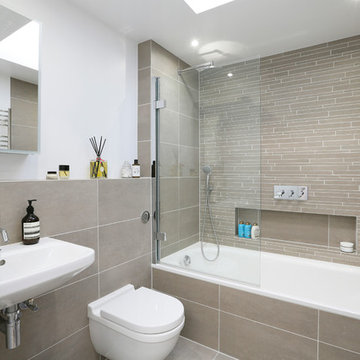
This is an example of a mid-sized contemporary kids bathroom in London with a shower/bathtub combo, a wall-mount toilet, beige tile, white walls, a wall-mount sink, a hinged shower door, a drop-in tub, ceramic floors, grey floor and a single vanity.

A guest bath transformation in Bothell featuring a unique modern coastal aesthetic complete with a floral patterned tile flooring and a bold Moroccan-inspired green shower surround.

This Australian-inspired new construction was a successful collaboration between homeowner, architect, designer and builder. The home features a Henrybuilt kitchen, butler's pantry, private home office, guest suite, master suite, entry foyer with concealed entrances to the powder bathroom and coat closet, hidden play loft, and full front and back landscaping with swimming pool and pool house/ADU.

Photo of a large contemporary kids bathroom in Tampa with flat-panel cabinets, dark wood cabinets, a curbless shower, a one-piece toilet, gray tile, porcelain tile, white walls, porcelain floors, an undermount sink, engineered quartz benchtops, grey floor, a hinged shower door, white benchtops, a niche, a single vanity and a built-in vanity.
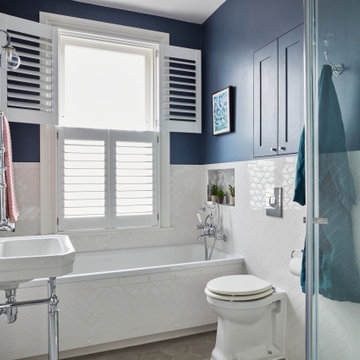
Contemporary take on a traditional family bathroom mixing classic style bathroom furniture from Burlington with encaustic cement hexagon floor tiles and a bright blue on the walls. Metro tiles laid in chevron formation on the walls and bath panel make the bathroom relevant and stylish
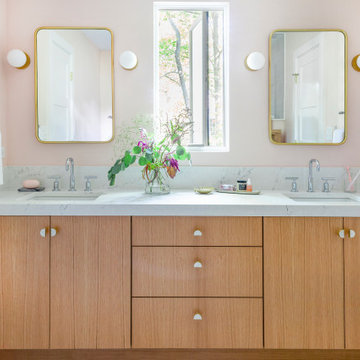
Free ebook, Creating the Ideal Kitchen. DOWNLOAD NOW
Designed by: Susan Klimala, CKD, CBD
Photography by: LOMA Studios
For more information on kitchen and bath design ideas go to: www.kitchenstudio-ge.com
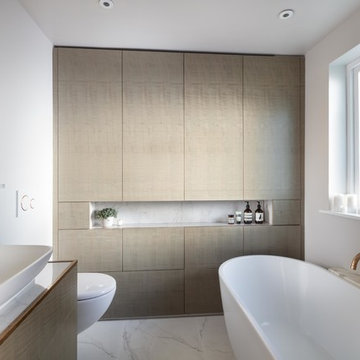
Nathalie Priem Photography
Inspiration for a small contemporary kids bathroom in London with flat-panel cabinets, grey cabinets, a freestanding tub, a wall-mount toilet, ceramic floors, marble benchtops, grey floor, grey benchtops, white walls and a vessel sink.
Inspiration for a small contemporary kids bathroom in London with flat-panel cabinets, grey cabinets, a freestanding tub, a wall-mount toilet, ceramic floors, marble benchtops, grey floor, grey benchtops, white walls and a vessel sink.
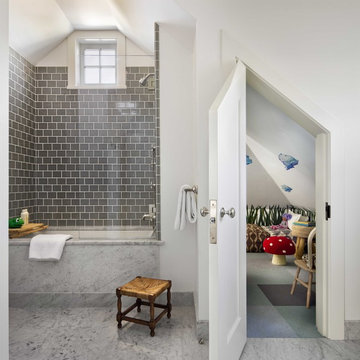
Inspiration for a mid-sized beach style kids bathroom in Boston with a shower/bathtub combo, gray tile, an undermount tub, white walls, marble floors and grey floor.

Inspiration for a small eclectic kids bathroom in Cornwall with white cabinets, a wall-mount toilet, ceramic tile, ceramic floors, a single vanity, a drop-in tub, a shower/bathtub combo, green tile, green walls, quartzite benchtops, grey floor, a hinged shower door, white benchtops and a freestanding vanity.

Design ideas for a small modern kids bathroom in London with louvered cabinets, grey cabinets, an alcove tub, a shower/bathtub combo, a wall-mount toilet, gray tile, porcelain tile, grey walls, porcelain floors, an integrated sink, grey floor, a hinged shower door, a single vanity and a floating vanity.
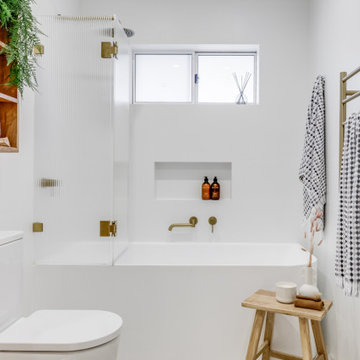
Main bathroom
This is an example of a small modern kids bathroom in Sydney with flat-panel cabinets, light wood cabinets, a corner tub, a shower/bathtub combo, a two-piece toilet, white tile, white walls, a vessel sink, grey floor, a hinged shower door, white benchtops, a niche, a single vanity and a floating vanity.
This is an example of a small modern kids bathroom in Sydney with flat-panel cabinets, light wood cabinets, a corner tub, a shower/bathtub combo, a two-piece toilet, white tile, white walls, a vessel sink, grey floor, a hinged shower door, white benchtops, a niche, a single vanity and a floating vanity.
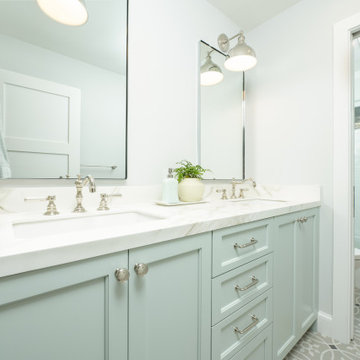
Traditional & farmhouse hall bath. Celadon custom vanity, patterned ceramic floor tile, Neolith counters and white subway tile make this space perfect for the kids.
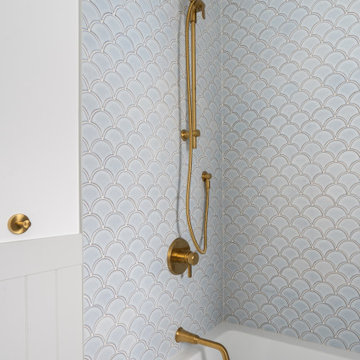
Sweet kids bathroom, with light grey wainscoting and fan tiles that mimic a fish scale pattern.
This is an example of a mid-sized transitional kids bathroom in Vancouver with shaker cabinets, grey cabinets, an alcove tub, a shower/bathtub combo, a two-piece toilet, blue tile, porcelain tile, white walls, porcelain floors, an undermount sink, engineered quartz benchtops, grey floor, a shower curtain, white benchtops, a single vanity and a built-in vanity.
This is an example of a mid-sized transitional kids bathroom in Vancouver with shaker cabinets, grey cabinets, an alcove tub, a shower/bathtub combo, a two-piece toilet, blue tile, porcelain tile, white walls, porcelain floors, an undermount sink, engineered quartz benchtops, grey floor, a shower curtain, white benchtops, a single vanity and a built-in vanity.

Family Bathroom in Coogee Home
Design ideas for a mid-sized beach style kids bathroom in Sydney with furniture-like cabinets, medium wood cabinets, a corner tub, a corner shower, a one-piece toilet, gray tile, mosaic tile, grey walls, porcelain floors, solid surface benchtops, grey floor, a hinged shower door, white benchtops, a single vanity and a floating vanity.
Design ideas for a mid-sized beach style kids bathroom in Sydney with furniture-like cabinets, medium wood cabinets, a corner tub, a corner shower, a one-piece toilet, gray tile, mosaic tile, grey walls, porcelain floors, solid surface benchtops, grey floor, a hinged shower door, white benchtops, a single vanity and a floating vanity.

Inspiration for a small transitional kids bathroom in Chicago with shaker cabinets, medium wood cabinets, an alcove tub, white tile, ceramic floors, an undermount sink, engineered quartz benchtops, grey floor, grey benchtops, a double vanity and a built-in vanity.
Kids Bathroom Design Ideas with Grey Floor
1