Kids Bathroom Design Ideas with Marble Floors
Refine by:
Budget
Sort by:Popular Today
1 - 20 of 3,370 photos
Item 1 of 3

The Estate by Build Prestige Homes is a grand acreage property featuring a magnificent, impressively built main residence, pool house, guest house and tennis pavilion all custom designed and quality constructed by Build Prestige Homes, specifically for our wonderful client.
Set on 14 acres of private countryside, the result is an impressive, palatial, classic American style estate that is expansive in space, rich in detailing and features glamourous, traditional interior fittings. All of the finishes, selections, features and design detail was specified and carefully selected by Build Prestige Homes in consultation with our client to curate a timeless, relaxed elegance throughout this home and property.
The children's bathroom features a custom Victoria + Albert pink bath, pillow top subway tiles, double vanity, Perrin & Rowe tapware, heated towel rails, beveled edge mirror, wall sconces and shaker doors.
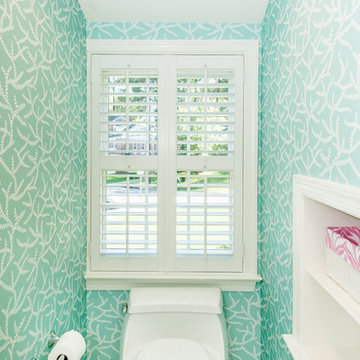
Susie Soleimani Photography
This is an example of a small beach style kids bathroom in DC Metro with an undermount sink, recessed-panel cabinets, white cabinets, granite benchtops, an alcove shower, a one-piece toilet, beige tile, stone slab, green walls and marble floors.
This is an example of a small beach style kids bathroom in DC Metro with an undermount sink, recessed-panel cabinets, white cabinets, granite benchtops, an alcove shower, a one-piece toilet, beige tile, stone slab, green walls and marble floors.
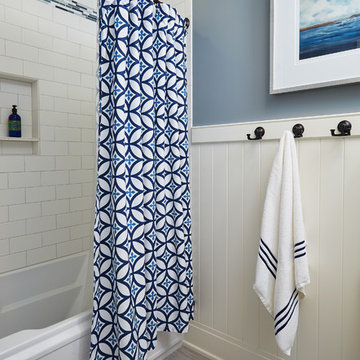
Designed with an open floor plan and layered outdoor spaces, the Onaway is a perfect cottage for narrow lakefront lots. The exterior features elements from both the Shingle and Craftsman architectural movements, creating a warm cottage feel. An open main level skillfully disguises this narrow home by using furniture arrangements and low built-ins to define each spaces’ perimeter. Every room has a view to each other as well as a view of the lake. The cottage feel of this home’s exterior is carried inside with a neutral, crisp white, and blue nautical themed palette. The kitchen features natural wood cabinetry and a long island capped by a pub height table with chairs. Above the garage, and separate from the main house, is a series of spaces for plenty of guests to spend the night. The symmetrical bunk room features custom staircases to the top bunks with drawers built in. The best views of the lakefront are found on the master bedrooms private deck, to the rear of the main house. The open floor plan continues downstairs with two large gathering spaces opening up to an outdoor covered patio complete with custom grill pit.

The new hall bath was relocated to an adjacent open play area that the kids had outgrown. We used a marble-look hex tile on the floor; the porcelain is durable and easy to maintain and the Calacatta look provides visual continuity with the ensuite bath. Elongated white subway tile keeps the bathroom feeling light and bright and a deep soaking tub means a relaxing spa-like bath is an option when needed. An open hall cubby space is currently used as the kids’ book nook, but could easily house linens and overflow bath supplies.

A laundry space and adjacent closet were reconfigured to create space for an updated hall bath, featuring period windows in the Edwardian-era Fan rowhouse. The carrara basketweave floor tile is bordered with 4 x 12 carrara. The James Martin Brittany vanity in Victory blue has a custom carrara top. The shower and wall adjacent to the vintage clawfoot tub are covered in ceramic 4 x 10 subway tiles.

This is an example of a mid-sized kids bathroom in Birmingham with flat-panel cabinets, a shower/bathtub combo, a one-piece toilet, blue tile, cement tile, white walls, marble floors, an undermount sink, granite benchtops, white floor, a hinged shower door, black benchtops, a niche, a double vanity and a freestanding vanity.

Girls bathroom renovation
This is an example of a mid-sized transitional kids bathroom in Baltimore with louvered cabinets, light wood cabinets, a corner shower, a one-piece toilet, white tile, glass sheet wall, white walls, marble floors, an undermount sink, granite benchtops, white floor, a hinged shower door, black benchtops, a shower seat, a double vanity and a built-in vanity.
This is an example of a mid-sized transitional kids bathroom in Baltimore with louvered cabinets, light wood cabinets, a corner shower, a one-piece toilet, white tile, glass sheet wall, white walls, marble floors, an undermount sink, granite benchtops, white floor, a hinged shower door, black benchtops, a shower seat, a double vanity and a built-in vanity.

This is an example of a small kids bathroom in San Francisco with white cabinets, green tile, porcelain tile, multi-coloured walls, marble floors, an integrated sink, white floor, a hinged shower door, white benchtops, a niche, a single vanity, a built-in vanity and wallpaper.

Timeless subway tile paired with a geometric, colored mosaic brings this bath to new life.
Photo of a small midcentury kids bathroom in DC Metro with flat-panel cabinets, brown cabinets, an alcove tub, a shower/bathtub combo, a two-piece toilet, white tile, ceramic tile, white walls, marble floors, an undermount sink, engineered quartz benchtops, green floor, an open shower, grey benchtops, a single vanity and a floating vanity.
Photo of a small midcentury kids bathroom in DC Metro with flat-panel cabinets, brown cabinets, an alcove tub, a shower/bathtub combo, a two-piece toilet, white tile, ceramic tile, white walls, marble floors, an undermount sink, engineered quartz benchtops, green floor, an open shower, grey benchtops, a single vanity and a floating vanity.
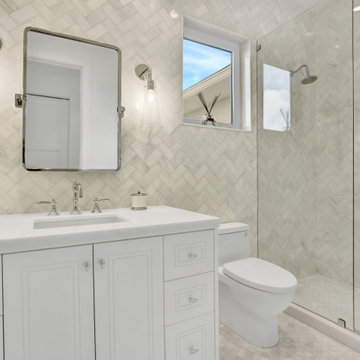
A true classic bathroom!
Photo of a small contemporary kids bathroom in Miami with white cabinets, an alcove shower, a one-piece toilet, white tile, marble, white walls, marble floors, an undermount sink, marble benchtops, white floor, a hinged shower door, white benchtops, a single vanity, a built-in vanity and recessed-panel cabinets.
Photo of a small contemporary kids bathroom in Miami with white cabinets, an alcove shower, a one-piece toilet, white tile, marble, white walls, marble floors, an undermount sink, marble benchtops, white floor, a hinged shower door, white benchtops, a single vanity, a built-in vanity and recessed-panel cabinets.
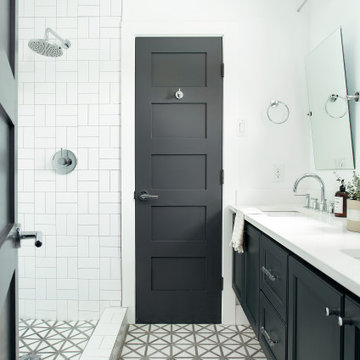
Modern farmhouse designs by Jessica Koltun in Dallas, TX. Light oak floors, navy cabinets, blue cabinets, chrome fixtures, gold mirrors, subway tile, zellige square tile, black vertical fireplace tile, black wall sconces, gold chandeliers, gold hardware, navy blue wall tile, marble hex tile, marble geometric tile, modern style, contemporary, modern tile, interior design, real estate, for sale, luxury listing, dark shaker doors, blue shaker cabinets, white subway shower
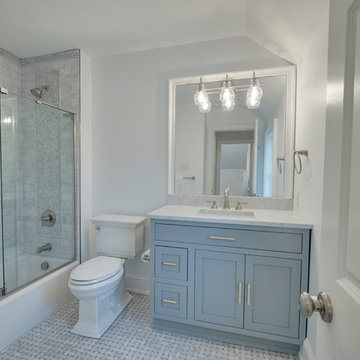
Carrara marble subway tile, herringbone mosaic accent, finished with tile crown molding at the top.
Photo of a small transitional kids bathroom in Philadelphia with flat-panel cabinets, grey cabinets, a drop-in tub, a corner shower, a one-piece toilet, multi-coloured tile, marble, white walls, marble floors, marble benchtops, multi-coloured floor and a sliding shower screen.
Photo of a small transitional kids bathroom in Philadelphia with flat-panel cabinets, grey cabinets, a drop-in tub, a corner shower, a one-piece toilet, multi-coloured tile, marble, white walls, marble floors, marble benchtops, multi-coloured floor and a sliding shower screen.
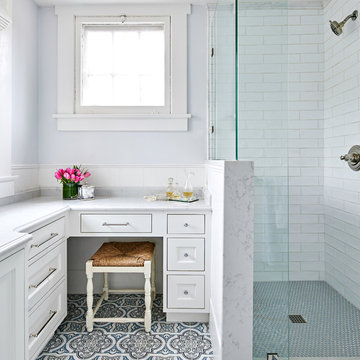
This historic guest bathroom needed a fresh look that was in keeping with the home's original character. We started with the gorgeous blue and white handpainted marble tile flooring. Then, we painted the walls in a soft water color blue, freshened up the shower with crisp white subway tile and dressed up the sink area with a custom vanity with legs and Crystorama wall sconces. Fluffy towels and custom roman shades soften the look. The homeowners are thrilled to welcome guests to their new guest bathroom.
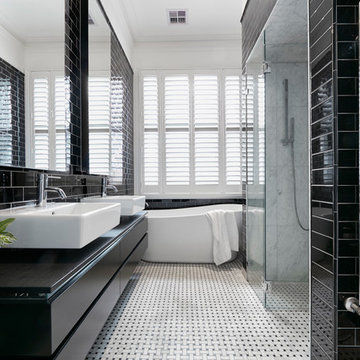
Tom Roe
Photo of a mid-sized contemporary kids wet room bathroom in Melbourne with black cabinets, a freestanding tub, a wall-mount toilet, black tile, ceramic tile, black walls, marble floors, a vessel sink, marble benchtops, black floor, a hinged shower door, black benchtops and flat-panel cabinets.
Photo of a mid-sized contemporary kids wet room bathroom in Melbourne with black cabinets, a freestanding tub, a wall-mount toilet, black tile, ceramic tile, black walls, marble floors, a vessel sink, marble benchtops, black floor, a hinged shower door, black benchtops and flat-panel cabinets.
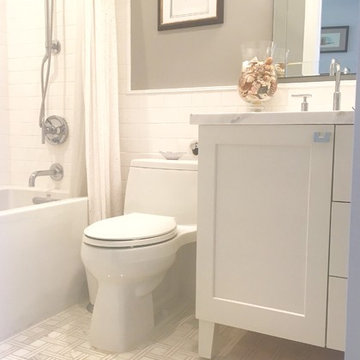
Love this contemporary basketweave marble floor!
Light and Bright this small alcove bath is big on function. The Kohler Underscore alcove tub is deep enough for luxury bathing. The hand crafted white clay subway tiles and trim add a timeless touch. Kohler Purist faucet and tub filler are a fresh updated look for this classic white bath.
Preview First
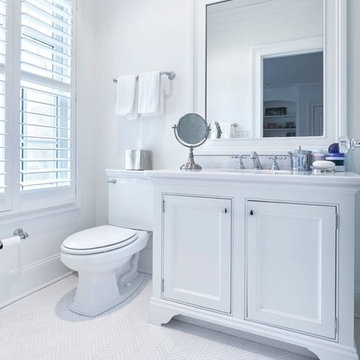
White Marble flooring done is a Herringbone pattern with Trieste Marble Vanity Top for the second full bath.
Design ideas for a large traditional kids bathroom in New York with recessed-panel cabinets, white cabinets, a two-piece toilet, white tile, white walls, marble floors, an undermount sink, marble benchtops and white floor.
Design ideas for a large traditional kids bathroom in New York with recessed-panel cabinets, white cabinets, a two-piece toilet, white tile, white walls, marble floors, an undermount sink, marble benchtops and white floor.
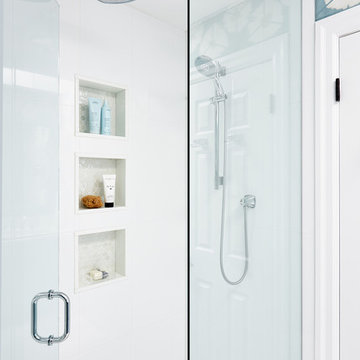
Stephani Buchman Photography
Mid-sized transitional kids bathroom in Toronto with flat-panel cabinets, blue cabinets, an alcove shower, a one-piece toilet, blue tile, porcelain tile, blue walls, marble floors, an undermount sink, engineered quartz benchtops, white floor and a hinged shower door.
Mid-sized transitional kids bathroom in Toronto with flat-panel cabinets, blue cabinets, an alcove shower, a one-piece toilet, blue tile, porcelain tile, blue walls, marble floors, an undermount sink, engineered quartz benchtops, white floor and a hinged shower door.
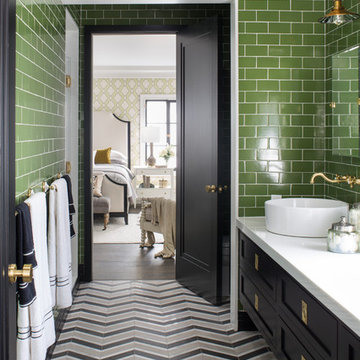
Meghan Bob Photography
Mid-sized transitional kids bathroom in Los Angeles with shaker cabinets, black cabinets, an alcove shower, a one-piece toilet, green tile, porcelain tile, green walls, marble floors, a vessel sink, engineered quartz benchtops, multi-coloured floor and a hinged shower door.
Mid-sized transitional kids bathroom in Los Angeles with shaker cabinets, black cabinets, an alcove shower, a one-piece toilet, green tile, porcelain tile, green walls, marble floors, a vessel sink, engineered quartz benchtops, multi-coloured floor and a hinged shower door.
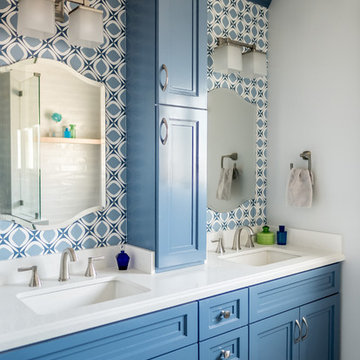
Photo of a mid-sized transitional kids bathroom in Los Angeles with shaker cabinets, blue cabinets, an alcove shower, a one-piece toilet, white tile, ceramic tile, grey walls, marble floors, an undermount sink, engineered quartz benchtops, grey floor and a hinged shower door.
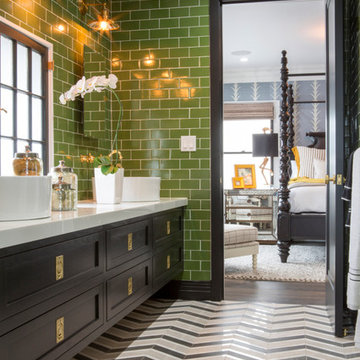
Mid-sized transitional kids bathroom in Los Angeles with shaker cabinets, black cabinets, an alcove shower, a one-piece toilet, green tile, porcelain tile, green walls, marble floors, a vessel sink, engineered quartz benchtops, multi-coloured floor and a hinged shower door.
Kids Bathroom Design Ideas with Marble Floors
1