Kids Bathroom Design Ideas with Pink Walls
Refine by:
Budget
Sort by:Popular Today
1 - 20 of 784 photos
Item 1 of 3

Nous avons réussi à créer la salle de bain de la chambre des filles dans un ancien placard
This is an example of a small contemporary kids bathroom in Paris with beaded inset cabinets, a single vanity, a floating vanity, white cabinets, an alcove tub, pink tile, ceramic tile, pink walls, a console sink, white floor, an open shower, white benchtops and a shower seat.
This is an example of a small contemporary kids bathroom in Paris with beaded inset cabinets, a single vanity, a floating vanity, white cabinets, an alcove tub, pink tile, ceramic tile, pink walls, a console sink, white floor, an open shower, white benchtops and a shower seat.
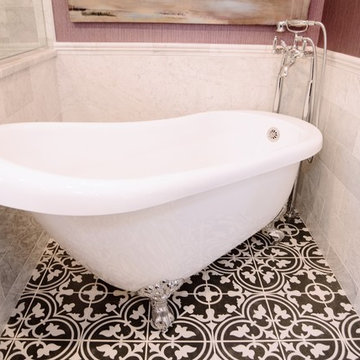
PB Teen bedroom, featuring Coco Crystal large pendant chandelier, Wayfair leaning mirrors, Restoration Hardware and Wisteria Peony wall art. Bathroom features Cambridge plumbing and claw foot slipper cooking bathtub, Ferguson plumbing fixtures, 4-panel frosted glass bard door, and magnolia weave white carrerrea marble floor and wall tile.

Design ideas for a mid-sized contemporary kids bathroom in London with a wall-mount toilet, green tile, cement tile, cement tiles, concrete benchtops, green floor, green benchtops, a single vanity, a floating vanity, pink walls and a wall-mount sink.
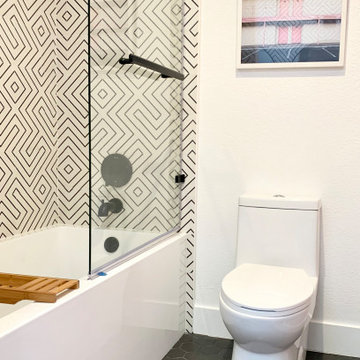
Inspiration for a mid-sized contemporary kids bathroom in San Francisco with flat-panel cabinets, brown cabinets, an alcove tub, a shower/bathtub combo, a one-piece toilet, black and white tile, cement tile, pink walls, ceramic floors, an undermount sink, engineered quartz benchtops, black floor, a hinged shower door, white benchtops, a double vanity and a freestanding vanity.
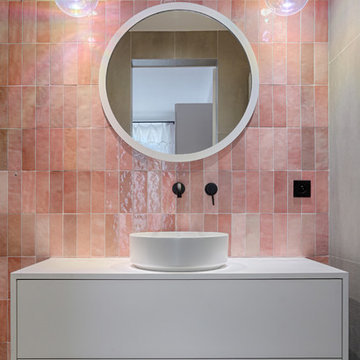
Guillaume Loyer
Design ideas for a scandinavian kids bathroom in Paris with flat-panel cabinets, white cabinets, pink tile, pink walls, a vessel sink, grey floor and white benchtops.
Design ideas for a scandinavian kids bathroom in Paris with flat-panel cabinets, white cabinets, pink tile, pink walls, a vessel sink, grey floor and white benchtops.
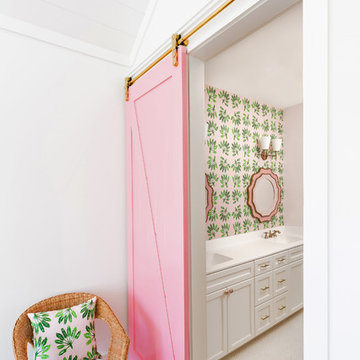
Patrick Brickman
Design ideas for a large transitional kids bathroom in Charleston with recessed-panel cabinets, white cabinets, an alcove tub, a shower/bathtub combo, white tile, ceramic tile, pink walls, mosaic tile floors, an integrated sink, engineered quartz benchtops, white floor, a shower curtain and white benchtops.
Design ideas for a large transitional kids bathroom in Charleston with recessed-panel cabinets, white cabinets, an alcove tub, a shower/bathtub combo, white tile, ceramic tile, pink walls, mosaic tile floors, an integrated sink, engineered quartz benchtops, white floor, a shower curtain and white benchtops.
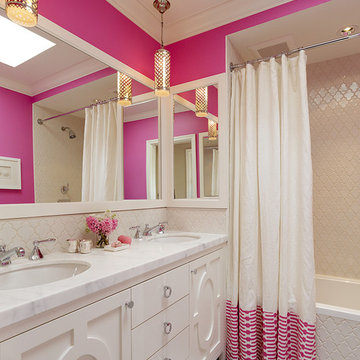
Design ideas for a transitional kids bathroom in San Francisco with an undermount sink, a drop-in tub, a shower/bathtub combo, beige tile, pink walls and white cabinets.
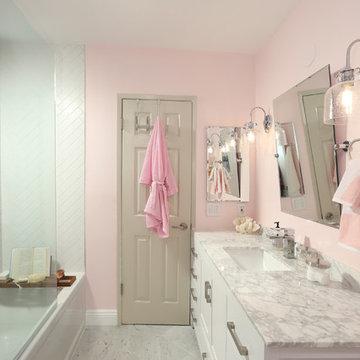
Photo of a mid-sized transitional kids bathroom in Los Angeles with shaker cabinets, white cabinets, an alcove tub, a shower/bathtub combo, a one-piece toilet, white tile, pink walls, an undermount sink, grey floor, an open shower, multi-coloured benchtops, porcelain tile, marble floors and marble benchtops.
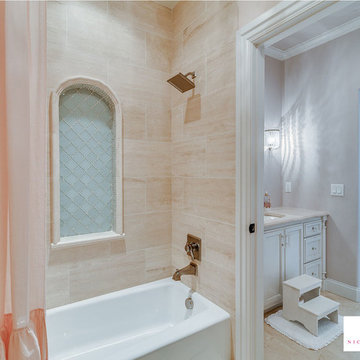
Flow Photography
Mid-sized transitional kids bathroom in Oklahoma City with flat-panel cabinets, white cabinets, a drop-in tub, a shower/bathtub combo, a two-piece toilet, beige tile, travertine, pink walls, an undermount sink, marble benchtops, a shower curtain, travertine floors and beige floor.
Mid-sized transitional kids bathroom in Oklahoma City with flat-panel cabinets, white cabinets, a drop-in tub, a shower/bathtub combo, a two-piece toilet, beige tile, travertine, pink walls, an undermount sink, marble benchtops, a shower curtain, travertine floors and beige floor.

A midcentury motel print was the inspiration for the gorgeous pink wall.
Small midcentury kids bathroom in San Francisco with flat-panel cabinets, light wood cabinets, an alcove tub, a shower/bathtub combo, a one-piece toilet, black and white tile, cement tile, pink walls, ceramic floors, an integrated sink, engineered quartz benchtops, black floor, a hinged shower door, white benchtops, a niche, a double vanity and a freestanding vanity.
Small midcentury kids bathroom in San Francisco with flat-panel cabinets, light wood cabinets, an alcove tub, a shower/bathtub combo, a one-piece toilet, black and white tile, cement tile, pink walls, ceramic floors, an integrated sink, engineered quartz benchtops, black floor, a hinged shower door, white benchtops, a niche, a double vanity and a freestanding vanity.
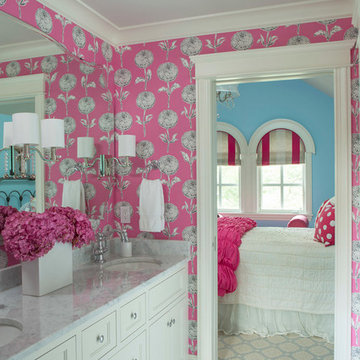
Martha O'Hara Interiors, Interior Design | Kyle Hunt & Partners, Builder | Mike Sharratt, Architect | Troy Thies, Photography | Shannon Gale, Photo Styling
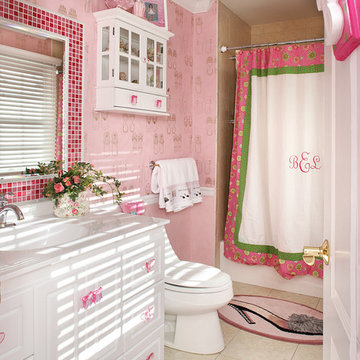
The charm of the fairy-tale-themed bedroom was carried into the adjoining bathroom with the ballet slipper motif wallpaper and glass slipper floor mats. Shades of hot pink glass tile and white glass pencil tiles framing the mirror add depth to this feminine bathroom.

Salle de bain rénovée dans des teintes douces : murs peints en rose, faïence blanc brillant type zellige et terrazzo coloré au sol.
Meuble vasque sur mesure en bois et vasque à poser.
Détails noirs.
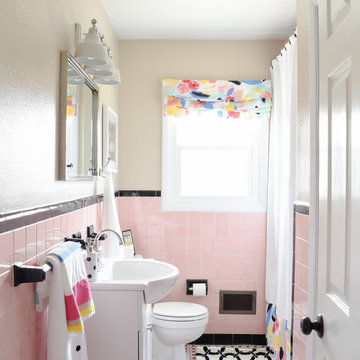
Vintage Bathroom Gets a Modern Makeover for Under $1,000
Photo of a mid-sized midcentury kids bathroom in Nashville with a drop-in tub, beige tile, ceramic tile, pink walls, ceramic floors and pink floor.
Photo of a mid-sized midcentury kids bathroom in Nashville with a drop-in tub, beige tile, ceramic tile, pink walls, ceramic floors and pink floor.
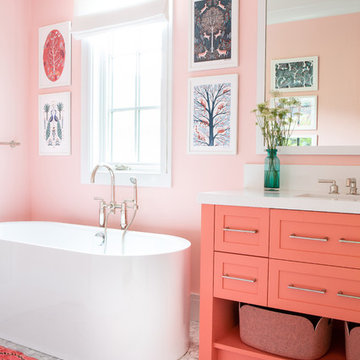
Architectural advisement, Interior Design, Custom Furniture Design & Art Curation by Chango & Co
Photography by Sarah Elliott
See the feature in Rue Magazine

This is an example of a mid-sized transitional kids bathroom in Orange County with shaker cabinets, white cabinets, a freestanding tub, an open shower, a one-piece toilet, multi-coloured tile, marble, pink walls, ceramic floors, a drop-in sink, quartzite benchtops, multi-coloured floor, a hinged shower door, multi-coloured benchtops, a shower seat, a single vanity, a built-in vanity and wallpaper.

Photo of a mid-sized transitional kids bathroom in New York with recessed-panel cabinets, grey cabinets, an alcove tub, a shower/bathtub combo, a two-piece toilet, white tile, ceramic tile, pink walls, marble floors, an undermount sink, engineered quartz benchtops, multi-coloured floor, a hinged shower door, white benchtops, a double vanity and a built-in vanity.
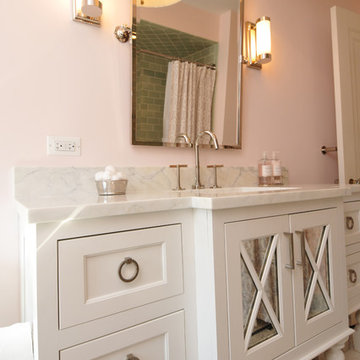
After completing their kitchen several years prior, this client came back to update their bath shared by their twin girls in this 1930's home.
The bath boasts a large custom vanity with an antique mirror detail. Handmade blue glass tile is a contrast to the light coral wall. A small area in front of the toilet features a vanity and storage area with plenty of space to accommodate toiletries for two pre-teen girls.
Designed by: Susan Klimala, CKD, CBD
For more information on kitchen and bath design ideas go to: www.kitchenstudio-ge.com
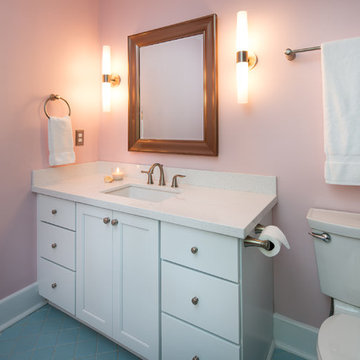
© Deborah Scannell Photography.
Small transitional kids bathroom in Charlotte with an undermount sink, white cabinets, engineered quartz benchtops, a two-piece toilet, white tile, ceramic tile, pink walls, ceramic floors and recessed-panel cabinets.
Small transitional kids bathroom in Charlotte with an undermount sink, white cabinets, engineered quartz benchtops, a two-piece toilet, white tile, ceramic tile, pink walls, ceramic floors and recessed-panel cabinets.
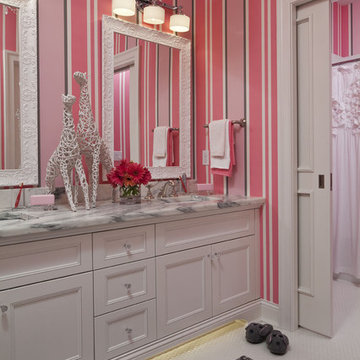
Martha O'Hara Interiors, Interior Selections & Furnishings | Charles Cudd De Novo, Architecture | Troy Thies Photography | Shannon Gale, Photo Styling
Kids Bathroom Design Ideas with Pink Walls
1