Kids Bathroom Design Ideas with Stone Tile
Refine by:
Budget
Sort by:Popular Today
1 - 20 of 1,699 photos

Family Bathroom Renovation in Melbourne. Bohemian styled and neutral tones anchored by the custom made timber double vanity, oval mirrors and tiger bronze fixtures. A free-standing bath and walk-in shower creating a sense of space
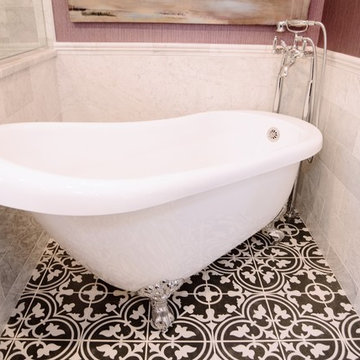
PB Teen bedroom, featuring Coco Crystal large pendant chandelier, Wayfair leaning mirrors, Restoration Hardware and Wisteria Peony wall art. Bathroom features Cambridge plumbing and claw foot slipper cooking bathtub, Ferguson plumbing fixtures, 4-panel frosted glass bard door, and magnolia weave white carrerrea marble floor and wall tile.
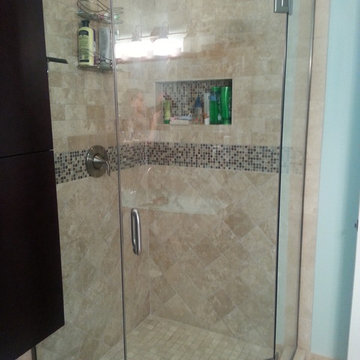
Inspiration for a small traditional kids bathroom in Denver with a corner shower, beige tile, stone tile, green walls and travertine floors.

Interior Design by designer and broker Jessica Koltun Home | Selling Dallas
Inspiration for an expansive beach style kids bathroom in Dallas with shaker cabinets, white cabinets, an alcove tub, a shower/bathtub combo, white tile, stone tile, white walls, porcelain floors, an undermount sink, quartzite benchtops, black floor, a shower curtain, white benchtops, a double vanity and a built-in vanity.
Inspiration for an expansive beach style kids bathroom in Dallas with shaker cabinets, white cabinets, an alcove tub, a shower/bathtub combo, white tile, stone tile, white walls, porcelain floors, an undermount sink, quartzite benchtops, black floor, a shower curtain, white benchtops, a double vanity and a built-in vanity.
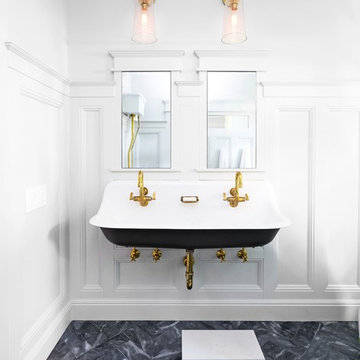
David Duncan Livingston
Inspiration for a small traditional kids bathroom in San Francisco with white cabinets, a claw-foot tub, a wall-mount toilet, gray tile, stone tile, white walls and marble floors.
Inspiration for a small traditional kids bathroom in San Francisco with white cabinets, a claw-foot tub, a wall-mount toilet, gray tile, stone tile, white walls and marble floors.
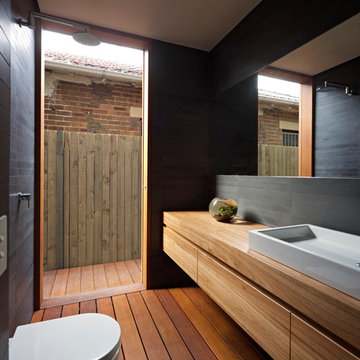
(c) Peter Bennetts
Design ideas for a mid-sized contemporary kids bathroom in Sydney with a vessel sink, flat-panel cabinets, medium wood cabinets, wood benchtops, an open shower, a wall-mount toilet, gray tile, stone tile, grey walls and medium hardwood floors.
Design ideas for a mid-sized contemporary kids bathroom in Sydney with a vessel sink, flat-panel cabinets, medium wood cabinets, wood benchtops, an open shower, a wall-mount toilet, gray tile, stone tile, grey walls and medium hardwood floors.
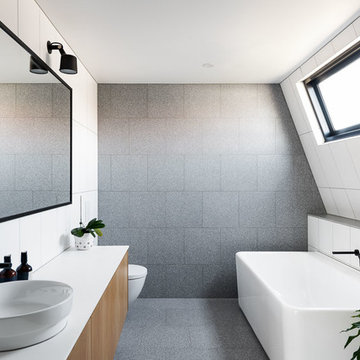
CTP Cheyne Toomey
Inspiration for a mid-sized contemporary kids bathroom in Melbourne with flat-panel cabinets, a freestanding tub, gray tile, stone tile, white walls, concrete floors, engineered quartz benchtops, grey floor, white benchtops, medium wood cabinets and a vessel sink.
Inspiration for a mid-sized contemporary kids bathroom in Melbourne with flat-panel cabinets, a freestanding tub, gray tile, stone tile, white walls, concrete floors, engineered quartz benchtops, grey floor, white benchtops, medium wood cabinets and a vessel sink.
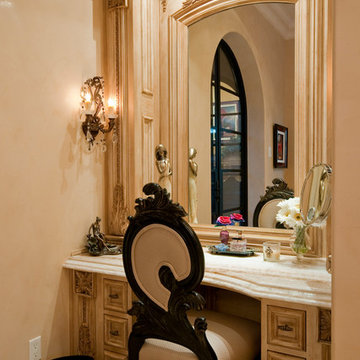
This beautiful makeup vanity has white custom cabinetry, wall sconces, and a beautiful chair
This is an example of an expansive mediterranean kids bathroom in Phoenix with furniture-like cabinets, beige cabinets, a curbless shower, a one-piece toilet, beige tile, stone tile, beige walls, travertine floors, a drop-in sink and granite benchtops.
This is an example of an expansive mediterranean kids bathroom in Phoenix with furniture-like cabinets, beige cabinets, a curbless shower, a one-piece toilet, beige tile, stone tile, beige walls, travertine floors, a drop-in sink and granite benchtops.
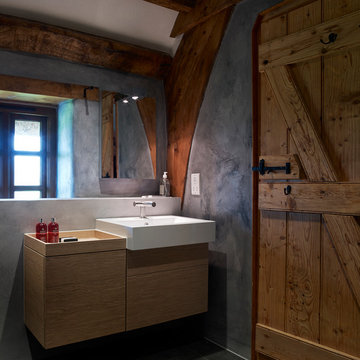
The plaster finish on the wall has been chosen to contrast with the rustic wood and complement the basalt wall tiles used in other areas of the room.
Design ideas for a mid-sized country kids bathroom in Devon with a console sink, a freestanding tub, a curbless shower, a wall-mount toilet, gray tile, stone tile, grey walls and porcelain floors.
Design ideas for a mid-sized country kids bathroom in Devon with a console sink, a freestanding tub, a curbless shower, a wall-mount toilet, gray tile, stone tile, grey walls and porcelain floors.
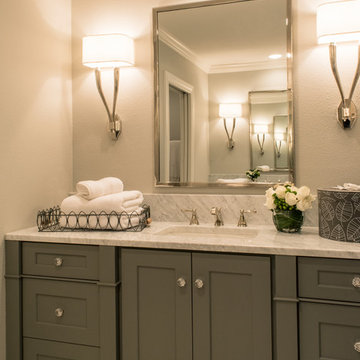
Gray,cabinets, in,laundry,room, open,shelves,for, basket,storage,and,organization, organize,carrara,marble, counter, and,splash,hex,tile,floor,ceramic,vintage,look,ceiling,light,
1st place, ASID Pinnacle of Design award 2015
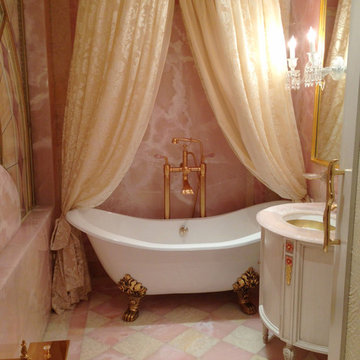
Yana Shivkova
Design ideas for a mid-sized traditional kids bathroom in Miami with an undermount sink, furniture-like cabinets, white cabinets, a freestanding tub, a shower/bathtub combo, a wall-mount toilet, pink tile, stone tile, pink walls and marble floors.
Design ideas for a mid-sized traditional kids bathroom in Miami with an undermount sink, furniture-like cabinets, white cabinets, a freestanding tub, a shower/bathtub combo, a wall-mount toilet, pink tile, stone tile, pink walls and marble floors.
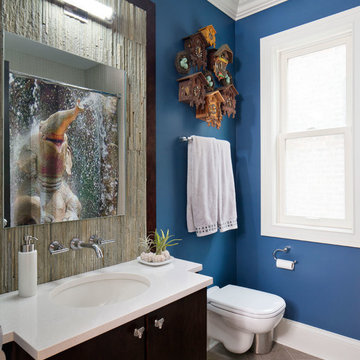
Photo of a mid-sized transitional kids bathroom in Chicago with an undermount sink, flat-panel cabinets, dark wood cabinets, a wall-mount toilet, stone tile, limestone benchtops, gray tile and porcelain floors.
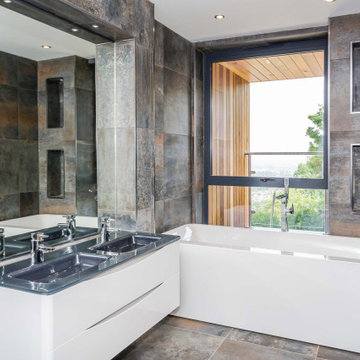
Whilst the site was a good size for the building, the working area was tight due to the very steep slope and limited access. Therefore, to minimise construction costs RRA designed the replacement dwelling to use the existing building footprint and foundations, and kept the ridge height the same as the existing house. The garage became part of the main house using a small link and a subterranean level with additional parking was excavated. This strategy resulting in no negative visual impact to the views of surrounding buildings whilst enabling a significant increase to the floor area.
Extensive glazing was used strategically to benefit from the stunning views over Cheltenham whilst also allowing the building to fully utilise the solar gain to heat the house. Balcony areas have been added to offer the inhabitants outdoor space, other than the garden, from which to enjoy the views.
Central to the building is the large kitchen area which links several areas of the house. This features a central void space to a large rooflight positioned to increase the natural light within the deepest part of the building.
In order to integrate the contemporary style into the natural surroundings a pallette of render, Cedar Cladding, Local Stone and Powder Coated Aluminium Windows was employed.
Externally the use of solar powered, low-level lighting, illuminates the access forecourt for safety, without causing excessive light pollution.
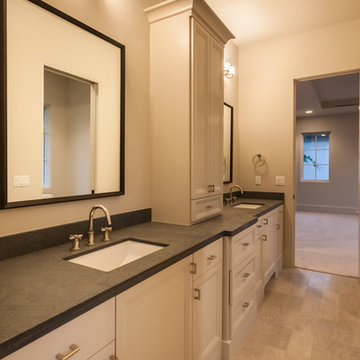
Large transitional kids bathroom in Houston with an undermount sink, recessed-panel cabinets, white cabinets, soapstone benchtops, a shower/bathtub combo, a two-piece toilet, white tile, stone tile, white walls and porcelain floors.
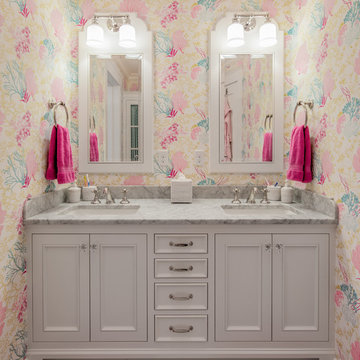
BRANDON STENGEL
Inspiration for a large traditional kids bathroom in Minneapolis with an undermount sink, white cabinets, marble benchtops, multi-coloured tile, stone tile, multi-coloured walls, marble floors and beaded inset cabinets.
Inspiration for a large traditional kids bathroom in Minneapolis with an undermount sink, white cabinets, marble benchtops, multi-coloured tile, stone tile, multi-coloured walls, marble floors and beaded inset cabinets.

Design ideas for a small transitional kids bathroom in Denver with shaker cabinets, blue cabinets, an alcove tub, an alcove shower, a two-piece toilet, white tile, stone tile, blue walls, marble floors, an undermount sink, solid surface benchtops, white floor, a shower curtain, white benchtops, a niche, a single vanity, a built-in vanity and wallpaper.
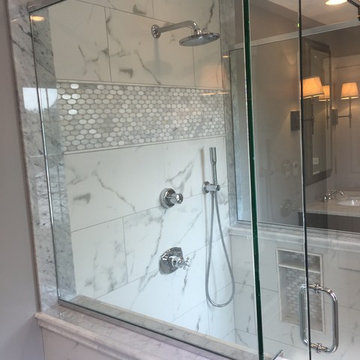
Beautiful modern white marble Jack & Jill style bathroom. Restoration Hardware vanities and mirrors. Custom glass shower enclosure, Grohe fixtures, Large format Tile.
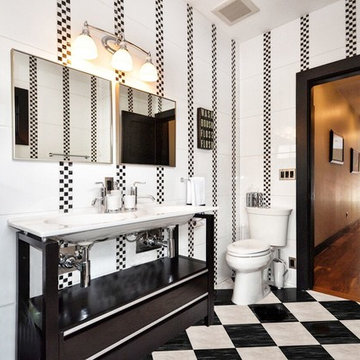
" I had so much fun designing this bathroom but so much work! I had to plan where every piece of tile would be lined up for the floor and all for walls! This bathroom is all about the black and white checker board so I didn't want any of hardware to be visible- notice the frameless glass shower wall is embedded into the tiled walls". by Runa Novak, the head designer of In Your Space Interior Design: Chicago, Aspen, and Denver
Please check out the website for Amazing BEFORE & AFTER photos to see what is possible for your space!
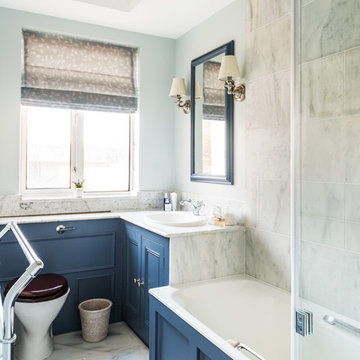
A navy built in vanity unit with a carrara marble top and Leroy Brooks tap. Love the nickel wall lights here and the mirror we painted in a matching colour to the vanity! Calacatta marble tiles on the walls and floor, and a Kravet fabric for the light blue roman blind.
Photographer: Nick George
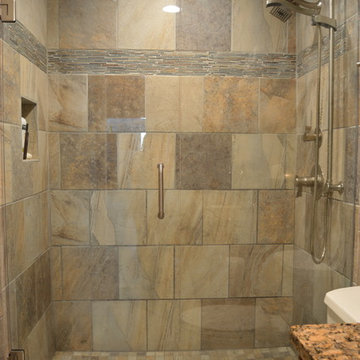
This guest bathroom remodel drastically changed this old, bland, compact bathroom into a rustic paradise. The use of slate in the shower as well as the floor tile really sets this bathroom off as unique. Now guests beg to use this handsome bathroom when they visit!
Tabitha Stephens
Kids Bathroom Design Ideas with Stone Tile
1